Hausbar mit Quarzit-Arbeitsplatte und Vinylboden Ideen und Design
Suche verfeinern:
Budget
Sortieren nach:Heute beliebt
41 – 60 von 221 Fotos
1 von 3
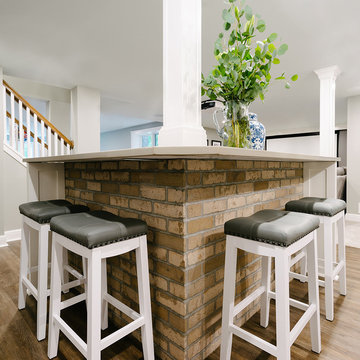
Walk-out Basement Remodel in Troy, MI
Photography By: JLJ Photography
Mittelgroße Klassische Hausbar in L-Form mit Unterbauwaschbecken, Schrankfronten im Shaker-Stil, weißen Schränken, Quarzit-Arbeitsplatte, Küchenrückwand in Braun, Rückwand aus Backstein, Vinylboden und braunem Boden in Detroit
Mittelgroße Klassische Hausbar in L-Form mit Unterbauwaschbecken, Schrankfronten im Shaker-Stil, weißen Schränken, Quarzit-Arbeitsplatte, Küchenrückwand in Braun, Rückwand aus Backstein, Vinylboden und braunem Boden in Detroit
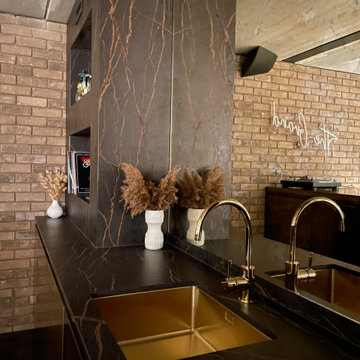
In the basement bar, practical LVT flooring was used. The bar itself was designed using Dekton and with alcoves for drinks and records to be displayed. A large mirror enhances the large and feeling of spaciousness. The gold accents of the cupboard fronts, bar worktop and sink work alongside the hardwearing Dekton bar work surface.
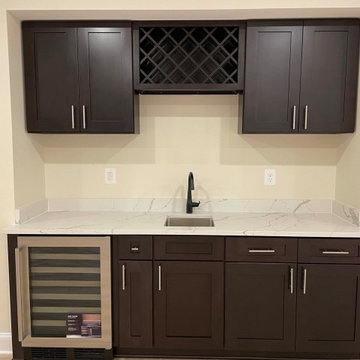
Finished basement
Moderne Hausbar mit Bartresen, integriertem Waschbecken, Kassettenfronten, dunklen Holzschränken, Quarzit-Arbeitsplatte, Vinylboden und weißer Arbeitsplatte in Washington, D.C.
Moderne Hausbar mit Bartresen, integriertem Waschbecken, Kassettenfronten, dunklen Holzschränken, Quarzit-Arbeitsplatte, Vinylboden und weißer Arbeitsplatte in Washington, D.C.
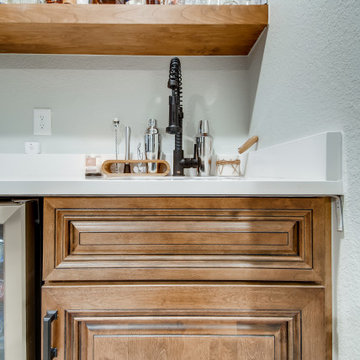
This basement wet bar has brown cabinets with a metallic black handle and a white, quartz countertop. A black undermounted sink with a metallic black faucet sits on the right of the wet bar. On the left of the wet bar is a stainless steel beverage cooler. Above the wet bar are two wooden brown shelves for extra decorative storage. The walls are gray with large white trim and the flooring is a light gray vinyl.
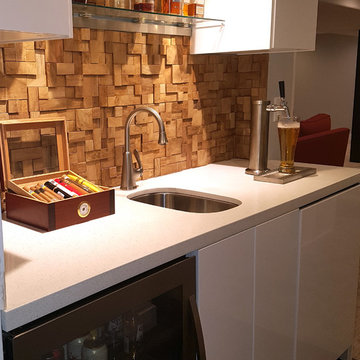
Zweizeilige, Kleine Moderne Hausbar mit Bartresen, Unterbauwaschbecken, flächenbündigen Schrankfronten, weißen Schränken, Quarzit-Arbeitsplatte, Küchenrückwand in Braun, Rückwand aus Holz, Vinylboden, braunem Boden und weißer Arbeitsplatte in Toronto
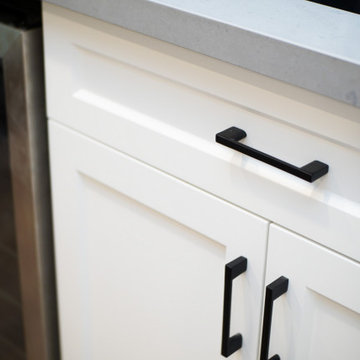
Einzeilige, Mittelgroße Moderne Hausbar mit Bartresen, Unterbauwaschbecken, Schrankfronten im Shaker-Stil, weißen Schränken, Quarzit-Arbeitsplatte, Küchenrückwand in Grau, Vinylboden, grauem Boden und grauer Arbeitsplatte in Toronto
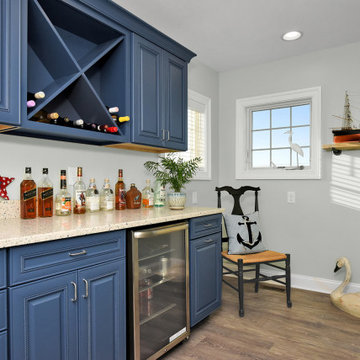
This wine bar is located just off of the roof deck, tucked behind the essential powder room as well, which allows for easy extended stays on the deck.
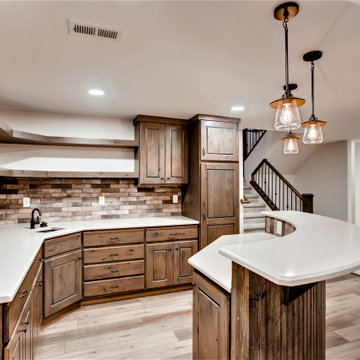
Große Rustikale Hausbar in L-Form mit Bartresen, Unterbauwaschbecken, profilierten Schrankfronten, dunklen Holzschränken, Quarzit-Arbeitsplatte, Küchenrückwand in Beige, Rückwand aus Steinfliesen, Vinylboden, braunem Boden und beiger Arbeitsplatte in Denver
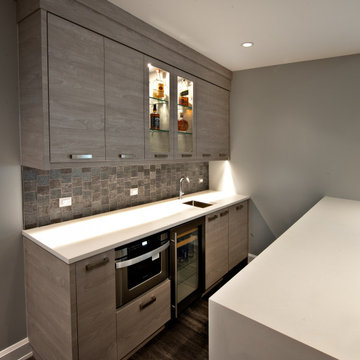
Our firm collaborated on this project as a spec home with a well-known Chicago builder. At that point the goal was to allow space for the home-buyer to envision their lifestyle. A clean slate for further interior work. After the client purchased this home with his two young girls, we curated a space for the family to live, work and play under one roof. This home features built-in storage, book shelving, home office, lower level gym and even a homework room. Everything has a place in this home, and the rooms are designed for gathering as well as privacy. A true 2020 lifestyle!
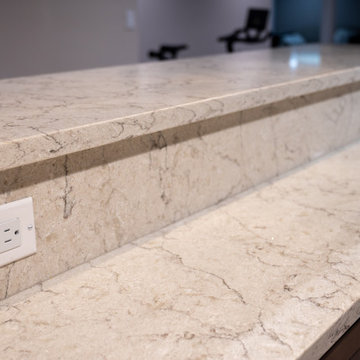
Zweizeilige, Mittelgroße Klassische Hausbar mit Bartresen, Quarzit-Arbeitsplatte, Vinylboden, braunem Boden und weißer Arbeitsplatte in Detroit
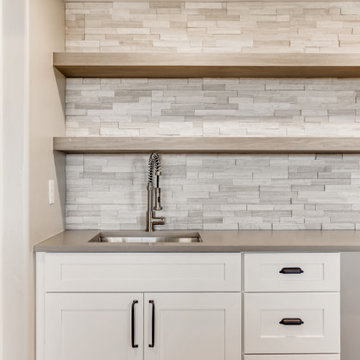
The wet bar has white, wooden, recessed panel cabinets with a gray quartz countertop. The wet bar appliances are stainless steel and the backsplash is composed of real white Birch ledgestone. There are two wooden, gray shelves above the wet bar for storage.
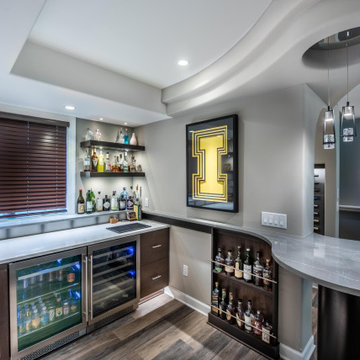
They also requested a spot for their framed, 3-dimensional Iowa Hawkeyes logo, and storage for various wine and cocktail glasses and dishes for entertaining. The design was to be contemporary in keeping with the feel of the rest of the house, but more timeless than trendy so as not to grow old quickly and negatively affect a future home sale.
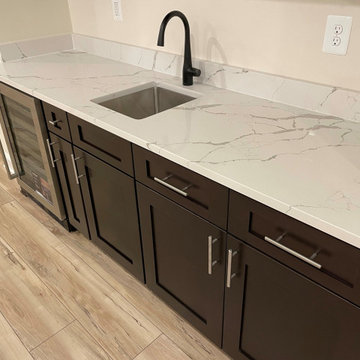
Finished basement
Moderne Hausbar mit Bartresen, integriertem Waschbecken, Kassettenfronten, dunklen Holzschränken, Quarzit-Arbeitsplatte, Vinylboden, weißer Arbeitsplatte und braunem Boden in Washington, D.C.
Moderne Hausbar mit Bartresen, integriertem Waschbecken, Kassettenfronten, dunklen Holzschränken, Quarzit-Arbeitsplatte, Vinylboden, weißer Arbeitsplatte und braunem Boden in Washington, D.C.

Clients goals were to have a full wet bar to entertain family and friends. Must haves were a two tap kegerator, full fridge, ice maker, and microwave. They also wanted open shelves and glass cabinet doors to display their glassware and bottle collections.
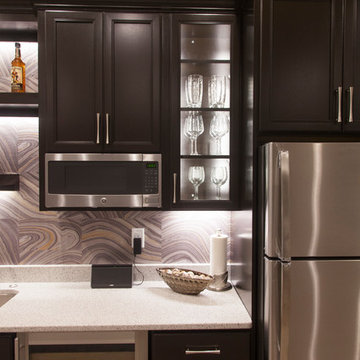
Interior designer Emily Hughes, IIDA, helped her clients from Florida create a light and airy feel for their Iowa City town house. The couple requested a casual, elegant style incorporating durable, cleanable finishes, fabrics and furnishings. Artwork, rugs, furnishings, window treatments and interior design by Emily Hughes at The Mansion. The floors are a maple stained in a warm gray-brown, provided by Grays Hardwood. Tile/Stone and carpets: Randy's Carpets. Kitchen, bath and bar cabinets/counter tops: Kitchens by Design. Builder/Developer: Jeff Hendrickson. Lighting/Fans: Light Expressions by Shaw. Paint: Sherwin Williams Agreeable Gray. Photography: Jaimy Ellis.
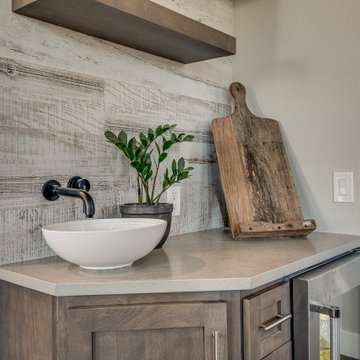
Landhaus Hausbar mit Schrankfronten im Shaker-Stil, Quarzit-Arbeitsplatte, Rückwand aus Keramikfliesen, Vinylboden, braunem Boden, hellbraunen Holzschränken, Küchenrückwand in Braun und grauer Arbeitsplatte in Dallas
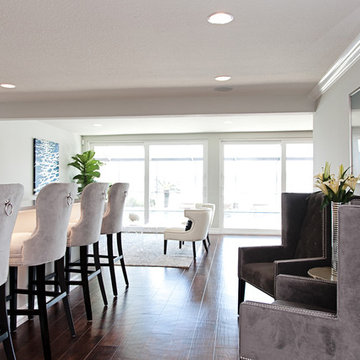
What once was a 1980's time capsule, is now beautiful lakefront living with a glam vibe. A complete renovation including the kitchen, all three bathrooms and adding a custom bar room. However, we didn't stop there! Custom designed interiors throughout the entire home, makes this residence a comfortable and chic place to live.
Finding inspiration from their lake view, we incorporated that element throughout the home. A tasteful white and blue palette mixed with metals and lovely textures. Bold geometrics paired subtle feminine curves, all while keeping durability and everyday living in mind.
Native House Photography
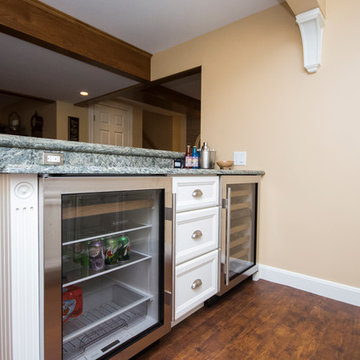
Zweizeilige, Mittelgroße Klassische Hausbar mit Bartheke, Unterbauwaschbecken, Schrankfronten mit vertiefter Füllung, weißen Schränken, Quarzit-Arbeitsplatte, Küchenrückwand in Grün, Rückwand aus Glasfliesen und Vinylboden in Providence
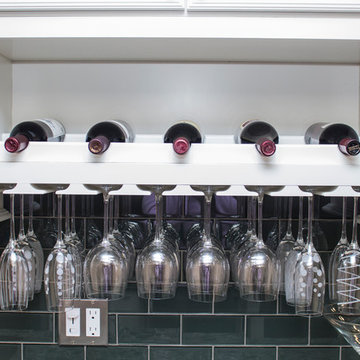
Zweizeilige, Mittelgroße Klassische Hausbar mit Bartheke, Unterbauwaschbecken, Schrankfronten mit vertiefter Füllung, weißen Schränken, Quarzit-Arbeitsplatte, Küchenrückwand in Grün, Rückwand aus Glasfliesen und Vinylboden in Providence
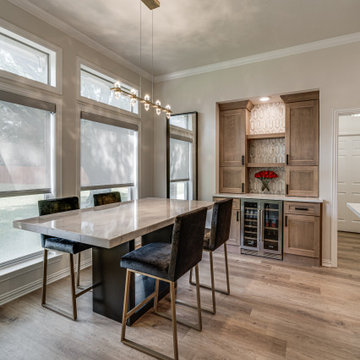
Kleine Hausbar mit Bartresen, Schrankfronten im Shaker-Stil, hellen Holzschränken, Quarzit-Arbeitsplatte, bunter Rückwand, Rückwand aus Keramikfliesen, Vinylboden, buntem Boden und weißer Arbeitsplatte in Dallas
Hausbar mit Quarzit-Arbeitsplatte und Vinylboden Ideen und Design
3