Hausbar mit Quarzit-Arbeitsplatte und weißem Boden Ideen und Design
Suche verfeinern:
Budget
Sortieren nach:Heute beliebt
1 – 20 von 49 Fotos
1 von 3

This Miami Modern style custom bar replaced an old world dark wood style pub. This updated social gathering spot allows you to sit with your friends, enjoy a cocktail, and appreciate the commissioned art installation on the bar's backsplash wall, enhanced by wall-washed lighting. The italian bar chairs are upholstered in red leather and feature woven cane backs.

Attention to detail is beyond any other for the exquisite home bar.
Geräumige Klassische Hausbar in U-Form mit Bartresen, Einbauwaschbecken, Glasfronten, hellen Holzschränken, Quarzit-Arbeitsplatte, Porzellan-Bodenfliesen, weißem Boden und schwarzer Arbeitsplatte in Miami
Geräumige Klassische Hausbar in U-Form mit Bartresen, Einbauwaschbecken, Glasfronten, hellen Holzschränken, Quarzit-Arbeitsplatte, Porzellan-Bodenfliesen, weißem Boden und schwarzer Arbeitsplatte in Miami

This butlers pantry has it all: Ice maker with capacity to make 100 lbs of ice a day, drawers for coffee mugs, and cabinets for cocktail glasses.
On the flip size of this image is a frosted glass door entrance to a pantry for food and supplies, keep additional storage and prep area out of the way of your guests.
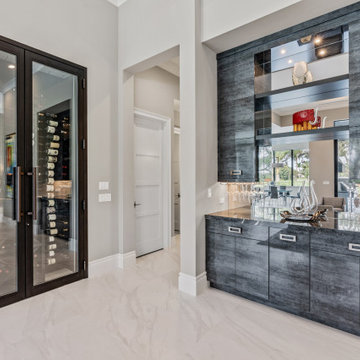
Große Moderne Hausbar mit trockener Bar, flächenbündigen Schrankfronten, grauen Schränken, Quarzit-Arbeitsplatte, Rückwand aus Spiegelfliesen, Porzellan-Bodenfliesen, weißem Boden und schwarzer Arbeitsplatte in Miami
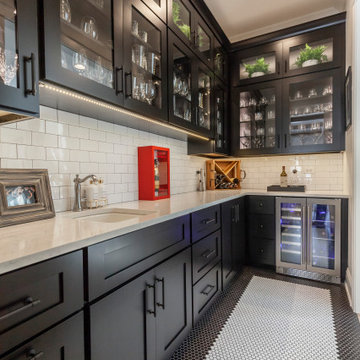
Modern Farmhouse Butler's Pantry with walk thru bar
Zweizeilige Landhaus Hausbar mit integriertem Waschbecken, Quarzit-Arbeitsplatte, Küchenrückwand in Weiß, Rückwand aus Metrofliesen, Keramikboden, weißem Boden und beiger Arbeitsplatte in Chicago
Zweizeilige Landhaus Hausbar mit integriertem Waschbecken, Quarzit-Arbeitsplatte, Küchenrückwand in Weiß, Rückwand aus Metrofliesen, Keramikboden, weißem Boden und beiger Arbeitsplatte in Chicago
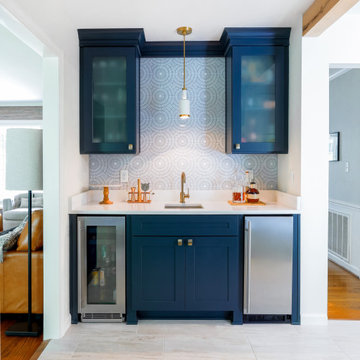
Einzeilige Moderne Hausbar mit Bartresen, Unterbauwaschbecken, Glasfronten, blauen Schränken, Quarzit-Arbeitsplatte, bunter Rückwand, Rückwand aus Mosaikfliesen, Keramikboden, weißem Boden und weißer Arbeitsplatte in Sonstige
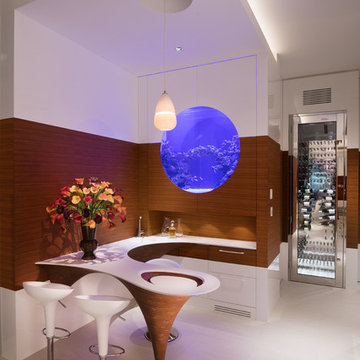
Moderne Hausbar in U-Form mit flächenbündigen Schrankfronten, hellbraunen Holzschränken, Quarzit-Arbeitsplatte, Bartheke, Küchenrückwand in Braun, Rückwand aus Holz und weißem Boden in Miami
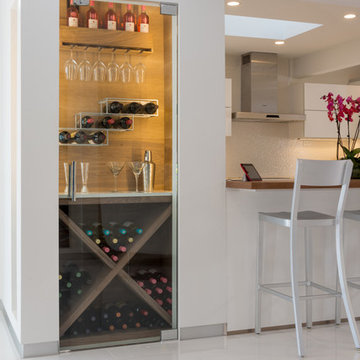
Einzeilige, Kleine Moderne Hausbar mit Bartresen, Glasfronten, Quarzit-Arbeitsplatte und weißem Boden in Los Angeles

The open, airy entry leads to a bold, yet playful lounge-like club room; featuring blown glass bubble chandelier, functional bar area with display, and one-of-a-kind layered pattern ceiling detail.
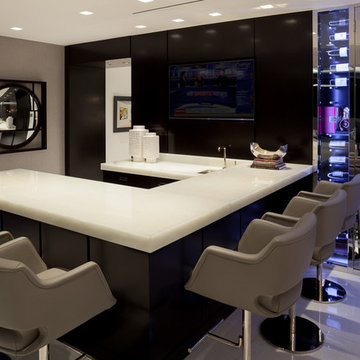
•Photo by Argonaut Architectural•
Große Moderne Hausbar in U-Form mit Quarzit-Arbeitsplatte, Marmorboden, weißem Boden, Bartheke und weißer Arbeitsplatte in Miami
Große Moderne Hausbar in U-Form mit Quarzit-Arbeitsplatte, Marmorboden, weißem Boden, Bartheke und weißer Arbeitsplatte in Miami
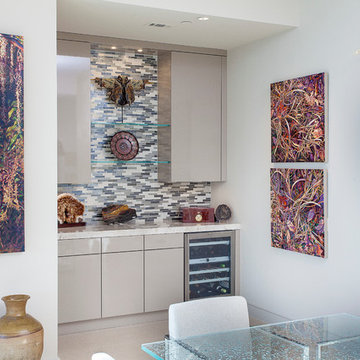
The dry bar, located next to the kitchen features the same custom high gloss paint as the kitchen island. The design features a Gaggenau Wine Cooler and toe kick matching the finish of the cabinets. Glass shelves in between wall cabinets are further enhanced by the backsplash to the ceiling. The Wood-Mode cabinets are finished off with the Taj Mahal 3" countertop.
Interior Design by: Slovack Bass.
Cabinet Design by: Nicole Bruno Marino
Cabinet Innovations Copyright 2013 Don A. Hoffman

Bethesda, Maryland Contemporary Kitchen
#SarahTurner4JenniferGilmer
http://www.gilmerkitchens.com
Photography by Robert Radifera
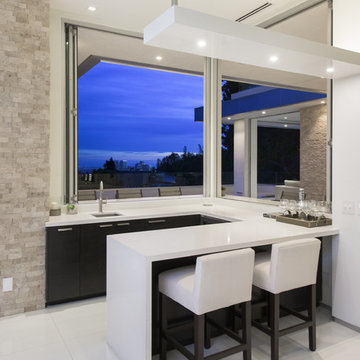
Moderne Hausbar in U-Form mit Bartheke, Unterbauwaschbecken, flächenbündigen Schrankfronten, dunklen Holzschränken, Quarzit-Arbeitsplatte, Porzellan-Bodenfliesen, weißem Boden und weißer Arbeitsplatte in Los Angeles
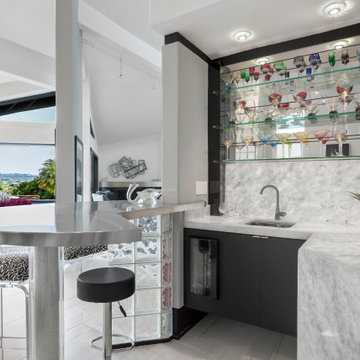
New countertops that were backlit create that wow feature for this bar off the newly designed kitchen. This black and white Antolini Panda marble island with waterfall sides makes a bold statement and is the focal point of the newly remodeled kitchen. We removed two walls, added pocketing sliders, new windows. new floors, custom cabinets and lighting creating a streamlined contemporary space that has top of the line appliances for the homeowner that is an amazing chef.
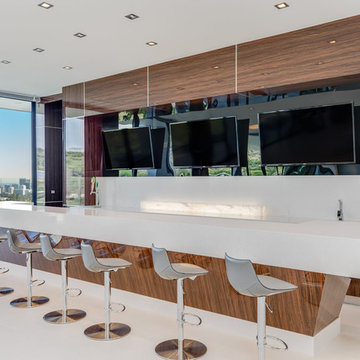
Große Moderne Hausbar in U-Form mit Bartheke, Unterbauwaschbecken, flächenbündigen Schrankfronten, dunklen Holzschränken, Quarzit-Arbeitsplatte, Küchenrückwand in Weiß, Rückwand aus Stein, Porzellan-Bodenfliesen, weißem Boden und weißer Arbeitsplatte in Los Angeles
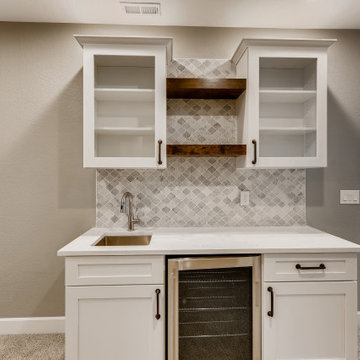
This beautiful basement has gray walls with medium sized white trim. The flooring is nylon carpet in a speckled white coloring. The windows have a white frame with a medium sized, white, wooden window sill. The wet bar has white recessed panels with black metallic handles. In between the two cabinets is a stainless steel drink cooler. The countertop is a white, quartz fitted with an undermounted sink equipped with a stainless steel faucet. Above the wet bar are two white, wooden cabinets with glass recessed panels and black metallic handles. Connecting the two upper cabinets are two wooden, floating shelves with a dark brown stain. The wet bar backsplash is a white and gray ceramic tile laid in a mosaic style that runs up the wall between the cabinets.
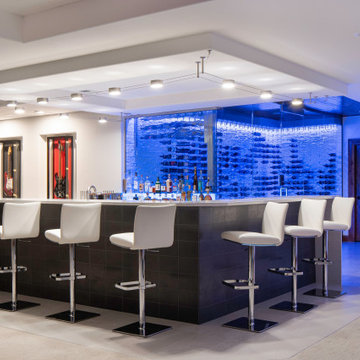
Rodwin Architecture & Skycastle Homes
Location: Boulder, Colorado, USA
Interior design, space planning and architectural details converge thoughtfully in this transformative project. A 15-year old, 9,000 sf. home with generic interior finishes and odd layout needed bold, modern, fun and highly functional transformation for a large bustling family. To redefine the soul of this home, texture and light were given primary consideration. Elegant contemporary finishes, a warm color palette and dramatic lighting defined modern style throughout. A cascading chandelier by Stone Lighting in the entry makes a strong entry statement. Walls were removed to allow the kitchen/great/dining room to become a vibrant social center. A minimalist design approach is the perfect backdrop for the diverse art collection. Yet, the home is still highly functional for the entire family. We added windows, fireplaces, water features, and extended the home out to an expansive patio and yard.
The cavernous beige basement became an entertaining mecca, with a glowing modern wine-room, full bar, media room, arcade, billiards room and professional gym.
Bathrooms were all designed with personality and craftsmanship, featuring unique tiles, floating wood vanities and striking lighting.
This project was a 50/50 collaboration between Rodwin Architecture and Kimball Modern
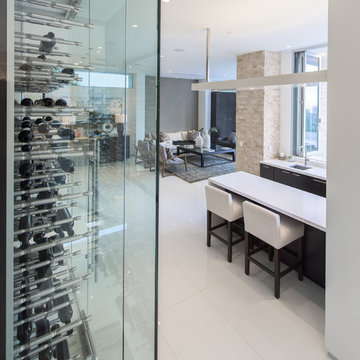
Moderne Hausbar in U-Form mit Bartheke, Unterbauwaschbecken, flächenbündigen Schrankfronten, dunklen Holzschränken, Quarzit-Arbeitsplatte, Porzellan-Bodenfliesen und weißem Boden in Los Angeles
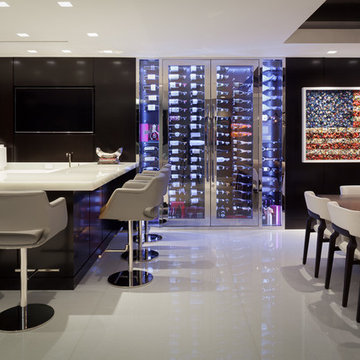
•Photo by Argonaut Architectural•
Große Moderne Hausbar in L-Form mit Bartresen, Unterbauwaschbecken, flächenbündigen Schrankfronten, dunklen Holzschränken, Quarzit-Arbeitsplatte, Küchenrückwand in Braun, Rückwand aus Holz, Marmorboden und weißem Boden in Miami
Große Moderne Hausbar in L-Form mit Bartresen, Unterbauwaschbecken, flächenbündigen Schrankfronten, dunklen Holzschränken, Quarzit-Arbeitsplatte, Küchenrückwand in Braun, Rückwand aus Holz, Marmorboden und weißem Boden in Miami
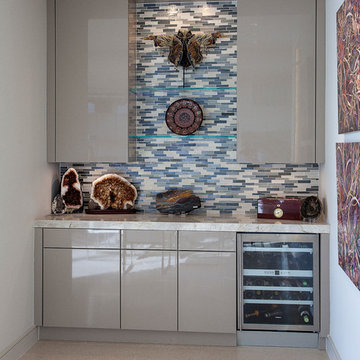
The mixture of blues, greys and whites in the subway tile sharpen the Wood-Mode finish on the cabinets. A custom high gloss paint to match the island cabinets is featured in this home bar. Toe kick matches the cabinet finish. The overall design is finished with a 3" natural quartz countertop; Taj Mahal.
Interior Design by: Slovack Bass.
Cabinet Design by: Nicole Bruno Marino
Cabinet Innovations Copyright 2013 Don A. Hoffman
Hausbar mit Quarzit-Arbeitsplatte und weißem Boden Ideen und Design
1