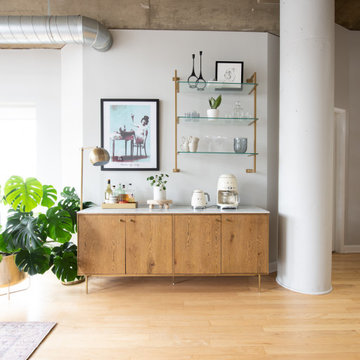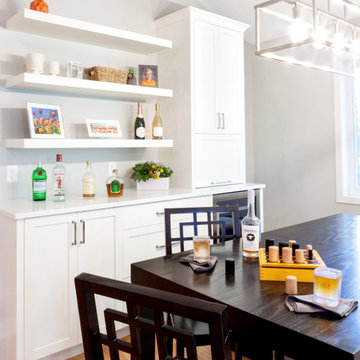Hausbar mit Quarzwerkstein-Arbeitsplatte und weißer Arbeitsplatte Ideen und Design
Suche verfeinern:
Budget
Sortieren nach:Heute beliebt
1 – 20 von 2.559 Fotos
1 von 3

Wet bar with floating metal shelves, tile accent wall, slab counter, blonde oak cabinetry, art lighting, and integrated beverage center.
Einzeilige Klassische Hausbar mit Bartresen, Unterbauwaschbecken, Quarzwerkstein-Arbeitsplatte, Küchenrückwand in Schwarz, Rückwand aus Keramikfliesen, hellem Holzboden und weißer Arbeitsplatte in Charleston
Einzeilige Klassische Hausbar mit Bartresen, Unterbauwaschbecken, Quarzwerkstein-Arbeitsplatte, Küchenrückwand in Schwarz, Rückwand aus Keramikfliesen, hellem Holzboden und weißer Arbeitsplatte in Charleston

Einzeilige, Mittelgroße Country Hausbar mit Porzellan-Bodenfliesen, braunem Boden, Bartresen, Unterbauwaschbecken, Schrankfronten im Shaker-Stil, grauen Schränken, Quarzwerkstein-Arbeitsplatte, Küchenrückwand in Weiß, Rückwand aus Keramikfliesen und weißer Arbeitsplatte in Kolumbus

This large space did not function well for this family of 6. The cabinetry they had did not go to the ceiling and offered very poor storage options. The island that existed was tiny in comparrison to the space.
By taking the cabinets to the ceiling, enlarging the island and adding large pantry's we were able to achieve the storage needed. Then the fun began, all of the decorative details that make this space so stunning. Beautiful tile for the backsplash and a custom metal hood. Lighting and hardware to complement the hood.
Then, the vintage runner and natural wood elements to make the space feel more homey.

A perfect basement bar nook in a rustic alder with a warm brown tile mosaic and warm gray wall
Einzeilige, Kleine Klassische Hausbar mit trockener Bar, Schrankfronten im Shaker-Stil, hellbraunen Holzschränken, Quarzwerkstein-Arbeitsplatte, Küchenrückwand in Braun, Rückwand aus Mosaikfliesen und weißer Arbeitsplatte in Chicago
Einzeilige, Kleine Klassische Hausbar mit trockener Bar, Schrankfronten im Shaker-Stil, hellbraunen Holzschränken, Quarzwerkstein-Arbeitsplatte, Küchenrückwand in Braun, Rückwand aus Mosaikfliesen und weißer Arbeitsplatte in Chicago

This renovation included kitchen, laundry, powder room, with extensive building work.
Geräumige Klassische Hausbar in L-Form mit Schrankfronten im Shaker-Stil, blauen Schränken, Quarzwerkstein-Arbeitsplatte, Küchenrückwand in Weiß, Rückwand aus Quarzwerkstein, Laminat, braunem Boden und weißer Arbeitsplatte in Sydney
Geräumige Klassische Hausbar in L-Form mit Schrankfronten im Shaker-Stil, blauen Schränken, Quarzwerkstein-Arbeitsplatte, Küchenrückwand in Weiß, Rückwand aus Quarzwerkstein, Laminat, braunem Boden und weißer Arbeitsplatte in Sydney

Wet Bar with beverage refrigerator, open shelving and blue tile backsplash.
Einzeilige, Mittelgroße Klassische Hausbar mit Bartresen, Unterbauwaschbecken, flächenbündigen Schrankfronten, grauen Schränken, Quarzwerkstein-Arbeitsplatte, Küchenrückwand in Blau, Rückwand aus Keramikfliesen, hellem Holzboden, beigem Boden und weißer Arbeitsplatte in Minneapolis
Einzeilige, Mittelgroße Klassische Hausbar mit Bartresen, Unterbauwaschbecken, flächenbündigen Schrankfronten, grauen Schränken, Quarzwerkstein-Arbeitsplatte, Küchenrückwand in Blau, Rückwand aus Keramikfliesen, hellem Holzboden, beigem Boden und weißer Arbeitsplatte in Minneapolis

This wetbar is part of a very open family room Reclaimed brick veneer is used as the backsplash. The floating shelves have LED light strips routered in and antique mirrors enhance the rustic look.

Kleine Hausbar mit Bartresen, Schrankfronten im Shaker-Stil, hellen Holzschränken, Rückwand aus Keramikfliesen, Vinylboden, weißer Arbeitsplatte, Quarzwerkstein-Arbeitsplatte, Küchenrückwand in Grau und braunem Boden in Dallas

Einzeilige, Kleine Industrial Hausbar mit trockener Bar, hellbraunen Holzschränken, Quarzwerkstein-Arbeitsplatte, hellem Holzboden, braunem Boden und weißer Arbeitsplatte in Chicago

Einzeilige, Kleine Klassische Hausbar mit trockener Bar, Schrankfronten mit vertiefter Füllung, grauen Schränken, Quarzwerkstein-Arbeitsplatte, Küchenrückwand in Weiß, Rückwand aus Porzellanfliesen, Vinylboden und weißer Arbeitsplatte in Minneapolis

Einzeilige, Mittelgroße Maritime Hausbar mit Bartresen, Unterbauwaschbecken, Schrankfronten im Shaker-Stil, blauen Schränken, Quarzwerkstein-Arbeitsplatte, Küchenrückwand in Grau, Rückwand aus Porzellanfliesen, hellem Holzboden, braunem Boden und weißer Arbeitsplatte in New York

We aren't playing games with this beverage bar that is well suited to hosting game nights and family celebrations. It's a winning design that allocates deep drawers for bottles that are stored in the double door cabinet to the left or in the beverage cooler along with the mixers. The tall cabinet on the right side features a coffee maker and supplies. Open shelving is ready for varied uses whether it's showing off artwork or holding party supplies.

Our clients purchased this 1950 ranch style cottage knowing it needed to be updated. They fell in love with the location, being within walking distance to White Rock Lake. They wanted to redesign the layout of the house to improve the flow and function of the spaces while maintaining a cozy feel. They wanted to explore the idea of opening up the kitchen and possibly even relocating it. A laundry room and mudroom space needed to be added to that space, as well. Both bathrooms needed a complete update and they wanted to enlarge the master bath if possible, to have a double vanity and more efficient storage. With two small boys and one on the way, they ideally wanted to add a 3rd bedroom to the house within the existing footprint but were open to possibly designing an addition, if that wasn’t possible.
In the end, we gave them everything they wanted, without having to put an addition on to the home. They absolutely love the openness of their new kitchen and living spaces and we even added a small bar! They have their much-needed laundry room and mudroom off the back patio, so their “drop zone” is out of the way. We were able to add storage and double vanity to the master bathroom by enclosing what used to be a coat closet near the entryway and using that sq. ft. in the bathroom. The functionality of this house has completely changed and has definitely changed the lives of our clients for the better!

Einzeilige, Kleine Skandinavische Hausbar ohne Waschbecken mit flächenbündigen Schrankfronten, grauen Schränken, Quarzwerkstein-Arbeitsplatte, Küchenrückwand in Grau, hellem Holzboden, beigem Boden und weißer Arbeitsplatte in Los Angeles

A new wine bar in place of the old ugly one. Quartz countertops pair with a decorative tile backsplash. The green cabinets surround an under counter wine refrigerator. The knotty alder floating shelves house cocktail bottles and glasses.
Photos by Brian Covington

Einzeilige Klassische Hausbar ohne Waschbecken mit Schrankfronten im Shaker-Stil, weißen Schränken, Quarzwerkstein-Arbeitsplatte, Rückwand aus Spiegelfliesen, braunem Holzboden und weißer Arbeitsplatte in Philadelphia

Einzeilige, Kleine Country Hausbar mit Bartresen, Schrankfronten mit vertiefter Füllung, grauen Schränken, Quarzwerkstein-Arbeitsplatte, braunem Holzboden, braunem Boden und weißer Arbeitsplatte in Atlanta

Zweizeilige, Mittelgroße Klassische Hausbar mit Bartheke, Unterbauwaschbecken, Schrankfronten mit vertiefter Füllung, grauen Schränken, Quarzwerkstein-Arbeitsplatte, Küchenrückwand in Braun, Rückwand aus Holz, Betonboden, grauem Boden und weißer Arbeitsplatte in Dallas

This one is near and dear to my heart. Not only is it in my own backyard, it is also the first remodel project I've gotten to do for myself! This space was previously a detached two car garage in our backyard. Seeing it transform from such a utilitarian, dingy garage to a bright and cheery little retreat was so much fun and so rewarding! This space was slated to be an AirBNB from the start and I knew I wanted to design it for the adventure seeker, the savvy traveler, and those who appreciate all the little design details . My goal was to make a warm and inviting space that our guests would look forward to coming back to after a full day of exploring the city or gorgeous mountains and trails that define the Pacific Northwest. I also wanted to make a few bold choices, like the hunter green kitchen cabinets or patterned tile, because while a lot of people might be too timid to make those choice for their own home, who doesn't love trying it on for a few days?At the end of the day I am so happy with how it all turned out!
---
Project designed by interior design studio Kimberlee Marie Interiors. They serve the Seattle metro area including Seattle, Bellevue, Kirkland, Medina, Clyde Hill, and Hunts Point.
For more about Kimberlee Marie Interiors, see here: https://www.kimberleemarie.com/

Mittelgroße Klassische Hausbar in L-Form mit Bartresen, Glasfronten, dunklen Holzschränken, Unterbauwaschbecken, Quarzwerkstein-Arbeitsplatte, Küchenrückwand in Grau, Rückwand aus Steinfliesen, Porzellan-Bodenfliesen, braunem Boden und weißer Arbeitsplatte in Austin
Hausbar mit Quarzwerkstein-Arbeitsplatte und weißer Arbeitsplatte Ideen und Design
1