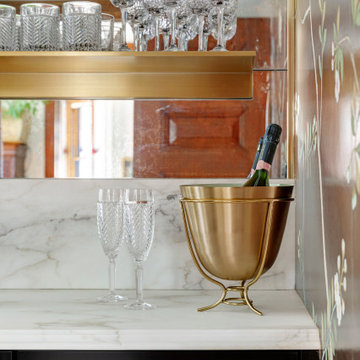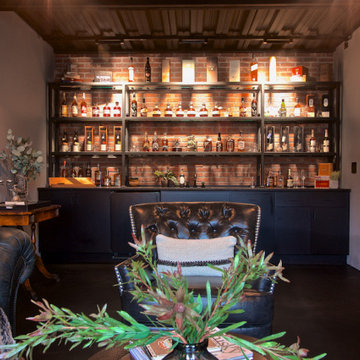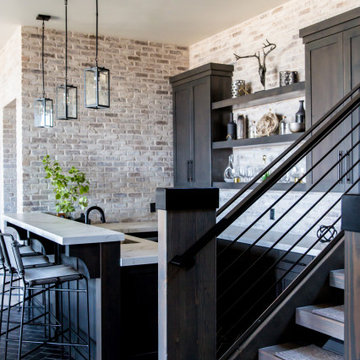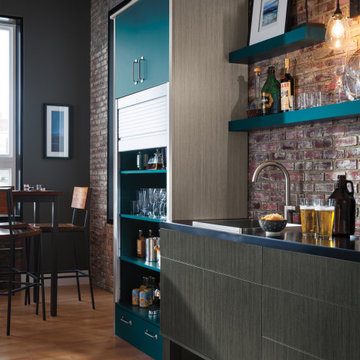Hausbar mit Rückwand aus Backstein und Rückwand aus Marmor Ideen und Design
Suche verfeinern:
Budget
Sortieren nach:Heute beliebt
1 – 20 von 1.644 Fotos
1 von 3

This large space did not function well for this family of 6. The cabinetry they had did not go to the ceiling and offered very poor storage options. The island that existed was tiny in comparrison to the space.
By taking the cabinets to the ceiling, enlarging the island and adding large pantry's we were able to achieve the storage needed. Then the fun began, all of the decorative details that make this space so stunning. Beautiful tile for the backsplash and a custom metal hood. Lighting and hardware to complement the hood.
Then, the vintage runner and natural wood elements to make the space feel more homey.

Dry bar with tall Lincoln marble backsplash and vintage mirror. Flanked by deGournay wall mural.
Zweizeilige, Große Klassische Hausbar mit trockener Bar, Schrankfronten im Shaker-Stil, schwarzen Schränken, Marmor-Arbeitsplatte, Küchenrückwand in Weiß, Rückwand aus Marmor und weißer Arbeitsplatte in Minneapolis
Zweizeilige, Große Klassische Hausbar mit trockener Bar, Schrankfronten im Shaker-Stil, schwarzen Schränken, Marmor-Arbeitsplatte, Küchenrückwand in Weiß, Rückwand aus Marmor und weißer Arbeitsplatte in Minneapolis

Einzeilige, Große Country Hausbar mit Bartheke, Schrankfronten im Shaker-Stil, schwarzen Schränken, Küchenrückwand in Rot, Rückwand aus Backstein, weißer Arbeitsplatte, Travertin und braunem Boden in Nashville

This wetbar is part of a very open family room Reclaimed brick veneer is used as the backsplash. The floating shelves have LED light strips routered in and antique mirrors enhance the rustic look.

The existing U-shaped kitchen was tucked away in a small corner while the dining table was swimming in a room much too large for its size. The client’s needs and the architecture of the home made it apparent that the perfect design solution for the home was to swap the spaces.
The homeowners entertain frequently and wanted the new layout to accommodate a lot of counter seating, a bar/buffet for serving hors d’oeuvres, an island with prep sink, and all new appliances. They had a strong preference that the hood be a focal point and wanted to go beyond a typical white color scheme even though they wanted white cabinets.
While moving the kitchen to the dining space gave us a generous amount of real estate to work with, two of the exterior walls are occupied with full-height glass creating a challenge how best to fulfill their wish list. We used one available wall for the needed tall appliances, taking advantage of its height to create the hood as a focal point. We opted for both a peninsula and island instead of one large island in order to maximize the seating requirements and create a barrier when entertaining so guests do not flow directly into the work area of the kitchen. This also made it possible to add a second sink as requested. Lastly, the peninsula sets up a well-defined path to the new dining room without feeling like you are walking through the kitchen. We used the remaining fourth wall for the bar/buffet.
Black cabinetry adds strong contrast in several areas of the new kitchen. Wire mesh wall cabinet doors at the bar and gold accents on the hardware, light fixtures, faucets and furniture add further drama to the concept. The focal point is definitely the black hood, looking both dramatic and cohesive at the same time.

Custom bar built for the homeowner, with butcher block countertops, custom made cabinets with built-in beverage fridge, & 8 lighted floating shelves. The cabinets color is Behr cracked pepper and the brick is Mcnear Greenich.

Klassische Hausbar mit Bartheke, offenen Schränken, dunklen Holzschränken, Rückwand aus Backstein, braunem Holzboden und beiger Arbeitsplatte in Washington, D.C.

Rustic White Photography
Zweizeilige, Mittelgroße Klassische Hausbar mit Bartheke, Unterbauwaschbecken, Schrankfronten im Shaker-Stil, grauen Schränken, Arbeitsplatte aus Holz, Küchenrückwand in Rot, Rückwand aus Backstein, Betonboden, rotem Boden und brauner Arbeitsplatte in Atlanta
Zweizeilige, Mittelgroße Klassische Hausbar mit Bartheke, Unterbauwaschbecken, Schrankfronten im Shaker-Stil, grauen Schränken, Arbeitsplatte aus Holz, Küchenrückwand in Rot, Rückwand aus Backstein, Betonboden, rotem Boden und brauner Arbeitsplatte in Atlanta

Spacecrafting Photography
Einzeilige Klassische Hausbar ohne Waschbecken mit Glasfronten, weißen Schränken, Küchenrückwand in Weiß, weißer Arbeitsplatte, trockener Bar und Rückwand aus Marmor in Minneapolis
Einzeilige Klassische Hausbar ohne Waschbecken mit Glasfronten, weißen Schränken, Küchenrückwand in Weiß, weißer Arbeitsplatte, trockener Bar und Rückwand aus Marmor in Minneapolis

Blue custom cabinets, brick, lighting and quartz counters!
Zweizeilige, Mittelgroße Klassische Hausbar mit Bartresen, Unterbauwaschbecken, blauen Schränken, Quarzit-Arbeitsplatte, Rückwand aus Backstein, Vinylboden, braunem Boden, weißer Arbeitsplatte, Glasfronten und Küchenrückwand in Orange in Minneapolis
Zweizeilige, Mittelgroße Klassische Hausbar mit Bartresen, Unterbauwaschbecken, blauen Schränken, Quarzit-Arbeitsplatte, Rückwand aus Backstein, Vinylboden, braunem Boden, weißer Arbeitsplatte, Glasfronten und Küchenrückwand in Orange in Minneapolis

Moderne Hausbar ohne Waschbecken mit Bartresen, Schrankfronten im Shaker-Stil, blauen Schränken, Quarzit-Arbeitsplatte, Küchenrückwand in Rot, Rückwand aus Backstein, dunklem Holzboden, braunem Boden und weißer Arbeitsplatte in Charleston

A large game room / bar with tall exposed ceilings and industrial lighting. Wood and brick accent walls with glass garage door.
Industrial Hausbar mit Betonboden, offenen Schränken, dunklen Holzschränken, Rückwand aus Backstein und braunem Boden in Houston
Industrial Hausbar mit Betonboden, offenen Schränken, dunklen Holzschränken, Rückwand aus Backstein und braunem Boden in Houston

Zweizeilige, Mittelgroße Urige Hausbar mit Bartheke, Unterbauwaschbecken, Schrankfronten im Shaker-Stil, hellen Holzschränken, Mineralwerkstoff-Arbeitsplatte, Küchenrückwand in Weiß, Rückwand aus Backstein und hellem Holzboden in Chicago

Industrial Hausbar mit schwarzen Schränken, Granit-Arbeitsplatte, Küchenrückwand in Rot, Rückwand aus Backstein, Betonboden, schwarzem Boden und schwarzer Arbeitsplatte in Sonstige

Zweizeilige, Große Klassische Hausbar mit Einbauwaschbecken, Schrankfronten im Shaker-Stil, grauen Schränken, Marmor-Arbeitsplatte, Küchenrückwand in Weiß, Rückwand aus Marmor, hellem Holzboden, beigem Boden und weißer Arbeitsplatte in Hampshire

A close up view of the family room's bar cabinetry details.
Zweizeilige, Mittelgroße Mediterrane Hausbar mit trockener Bar, Schrankfronten mit vertiefter Füllung, hellbraunen Holzschränken, Marmor-Arbeitsplatte, Küchenrückwand in Blau, Rückwand aus Marmor, Terrakottaboden, beigem Boden und weißer Arbeitsplatte in Los Angeles
Zweizeilige, Mittelgroße Mediterrane Hausbar mit trockener Bar, Schrankfronten mit vertiefter Füllung, hellbraunen Holzschränken, Marmor-Arbeitsplatte, Küchenrückwand in Blau, Rückwand aus Marmor, Terrakottaboden, beigem Boden und weißer Arbeitsplatte in Los Angeles

Elegant, modern mountain home bar was designed with metal pendants and details, with floating shelves and and a herringbone floor.
Große Rustikale Hausbar mit Bartheke, Unterbauwaschbecken, dunklen Holzschränken, Rückwand aus Backstein und blauem Boden in Salt Lake City
Große Rustikale Hausbar mit Bartheke, Unterbauwaschbecken, dunklen Holzschränken, Rückwand aus Backstein und blauem Boden in Salt Lake City

Einzeilige Moderne Hausbar mit Bartresen, Unterbauwaschbecken, Schweberegalen, weißen Schränken, Granit-Arbeitsplatte, bunter Rückwand, Rückwand aus Marmor, Teppichboden, grauem Boden und schwarzer Arbeitsplatte in Cincinnati

Einzeilige, Mittelgroße Industrial Hausbar mit Bartresen, flächenbündigen Schrankfronten, hellbraunen Holzschränken, Rückwand aus Backstein und hellem Holzboden in Chicago

Just adjacent to the media room is the home's wine bar area. The bar door rolls back to disclose wine storage for reds with the two refrig drawers just to the doors right house those drinks that need a chill.
Hausbar mit Rückwand aus Backstein und Rückwand aus Marmor Ideen und Design
1