Hausbar mit Rückwand aus Backstein und Rückwand aus Travertin Ideen und Design
Suche verfeinern:
Budget
Sortieren nach:Heute beliebt
61 – 80 von 822 Fotos
1 von 3

Our clients really wanted old warehouse looking brick so we found just the thing in a thin brick format so that it wouldn't take up too much room in this cool bar off the living area.

FX Home Tours
Interior Design: Osmond Design
Einzeilige, Mittelgroße Klassische Hausbar mit Unterbauwaschbecken, Schrankfronten mit vertiefter Füllung, hellem Holzboden, Bartheke, schwarzen Schränken, Granit-Arbeitsplatte, Küchenrückwand in Weiß, Rückwand aus Backstein, braunem Boden und schwarzer Arbeitsplatte in Salt Lake City
Einzeilige, Mittelgroße Klassische Hausbar mit Unterbauwaschbecken, Schrankfronten mit vertiefter Füllung, hellem Holzboden, Bartheke, schwarzen Schränken, Granit-Arbeitsplatte, Küchenrückwand in Weiß, Rückwand aus Backstein, braunem Boden und schwarzer Arbeitsplatte in Salt Lake City
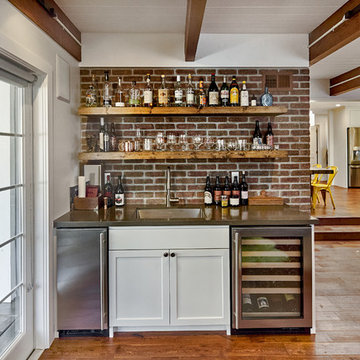
Mark Pinkerton
Einzeilige Klassische Hausbar mit Bartresen, Unterbauwaschbecken, Schrankfronten im Shaker-Stil, weißen Schränken, Küchenrückwand in Rot, Rückwand aus Backstein und braunem Holzboden in San Francisco
Einzeilige Klassische Hausbar mit Bartresen, Unterbauwaschbecken, Schrankfronten im Shaker-Stil, weißen Schränken, Küchenrückwand in Rot, Rückwand aus Backstein und braunem Holzboden in San Francisco
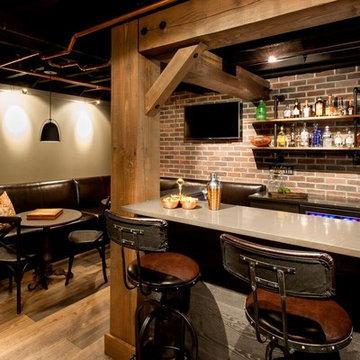
Zweizeilige, Mittelgroße Rustikale Hausbar mit Bartheke, Mineralwerkstoff-Arbeitsplatte, Küchenrückwand in Rot, Rückwand aus Backstein, braunem Holzboden, braunem Boden und offenen Schränken in Seattle
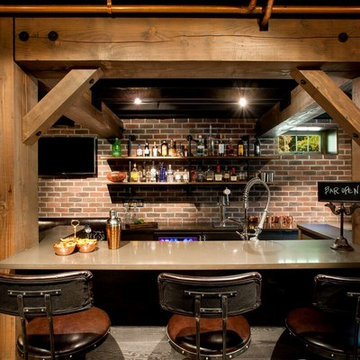
Zweizeilige, Mittelgroße Rustikale Hausbar mit Bartheke, flächenbündigen Schrankfronten, grauen Schränken, Mineralwerkstoff-Arbeitsplatte, Küchenrückwand in Rot, Rückwand aus Backstein, braunem Holzboden und braunem Boden in Seattle

This home bars sits in a large dining space. The bar and lounge seating makes this area perfect for entertaining. The moody color palate works perfectly to set the stage for a delightful evening in.
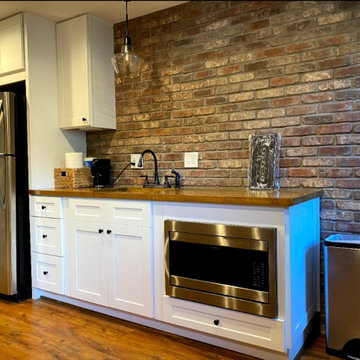
Einzeilige, Mittelgroße Moderne Hausbar mit Bartresen, Unterbauwaschbecken, Schrankfronten im Shaker-Stil, weißen Schränken, Arbeitsplatte aus Holz, bunter Rückwand, Rückwand aus Backstein, hellem Holzboden, braunem Boden und brauner Arbeitsplatte in Atlanta

Zweizeilige Landhausstil Hausbar mit Bartheke, Einbauwaschbecken, Schrankfronten im Shaker-Stil, schwarzen Schränken, Marmor-Arbeitsplatte, Rückwand aus Backstein, hellem Holzboden und schwarzer Arbeitsplatte in Richmond
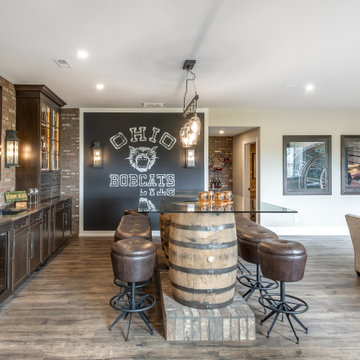
We are so excited to share the finished photos of this year's Homearama we were lucky to be a part of thanks to G.A. White Homes. This space uses Marsh Furniture's Apex door style to create a uniquely clean and modern living space. The Apex door style is very minimal making it the perfect cabinet to showcase statement pieces like the brick in this kitchen.
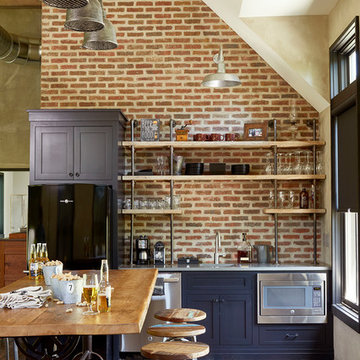
Lauren Rubenstein Photography
Einzeilige, Mittelgroße Landhausstil Hausbar mit Bartresen, Unterbauwaschbecken, Schrankfronten im Shaker-Stil, Küchenrückwand in Rot, Rückwand aus Backstein, dunklem Holzboden, braunem Boden und grauer Arbeitsplatte in Atlanta
Einzeilige, Mittelgroße Landhausstil Hausbar mit Bartresen, Unterbauwaschbecken, Schrankfronten im Shaker-Stil, Küchenrückwand in Rot, Rückwand aus Backstein, dunklem Holzboden, braunem Boden und grauer Arbeitsplatte in Atlanta
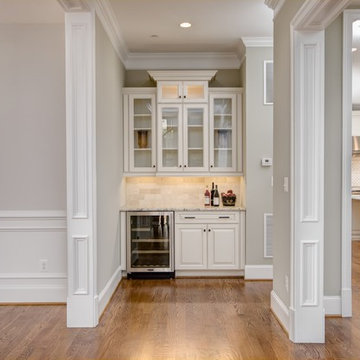
Serving Center
Einzeilige, Kleine Klassische Hausbar mit profilierten Schrankfronten, beigen Schränken, Granit-Arbeitsplatte, Küchenrückwand in Beige, Rückwand aus Travertin und braunem Holzboden in Washington, D.C.
Einzeilige, Kleine Klassische Hausbar mit profilierten Schrankfronten, beigen Schränken, Granit-Arbeitsplatte, Küchenrückwand in Beige, Rückwand aus Travertin und braunem Holzboden in Washington, D.C.
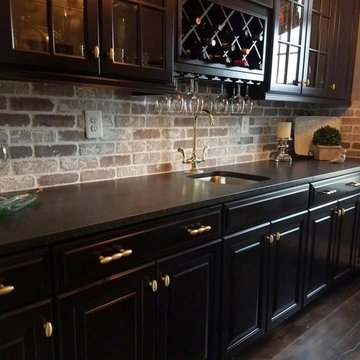
Einzeilige, Große Klassische Hausbar mit Bartresen, Unterbauwaschbecken, Glasfronten, schwarzen Schränken, Laminat-Arbeitsplatte, Küchenrückwand in Rot, Rückwand aus Backstein und dunklem Holzboden in Washington, D.C.

Einzeilige, Kleine Landhaus Hausbar mit Schrankfronten mit vertiefter Füllung, grauen Schränken, bunter Rückwand, Rückwand aus Backstein, Betonboden, grauem Boden und brauner Arbeitsplatte in Houston

Zweizeilige, Große Industrial Hausbar mit Bartresen, Unterbauwaschbecken, Schrankfronten im Shaker-Stil, schwarzen Schränken, Quarzit-Arbeitsplatte, Küchenrückwand in Rot, Rückwand aus Backstein, hellem Holzboden, braunem Boden und weißer Arbeitsplatte in Sonstige

This 2-story home with first-floor owner’s suite includes a 3-car garage and an inviting front porch. A dramatic 2-story ceiling welcomes you into the foyer where hardwood flooring extends throughout the main living areas of the home including the dining room, great room, kitchen, and breakfast area. The foyer is flanked by the study to the right and the formal dining room with stylish coffered ceiling and craftsman style wainscoting to the left. The spacious great room with 2-story ceiling includes a cozy gas fireplace with custom tile surround. Adjacent to the great room is the kitchen and breakfast area. The kitchen is well-appointed with Cambria quartz countertops with tile backsplash, attractive cabinetry and a large pantry. The sunny breakfast area provides access to the patio and backyard. The owner’s suite with includes a private bathroom with 6’ tile shower with a fiberglass base, free standing tub, and an expansive closet. The 2nd floor includes a loft, 2 additional bedrooms and 2 full bathrooms.

Ryan Garvin Photography, Robeson Design
Mittelgroße, Einzeilige Industrial Hausbar mit flächenbündigen Schrankfronten, Quarzit-Arbeitsplatte, Küchenrückwand in Grau, Rückwand aus Backstein, braunem Holzboden, grauem Boden, grauer Arbeitsplatte und hellbraunen Holzschränken in Denver
Mittelgroße, Einzeilige Industrial Hausbar mit flächenbündigen Schrankfronten, Quarzit-Arbeitsplatte, Küchenrückwand in Grau, Rückwand aus Backstein, braunem Holzboden, grauem Boden, grauer Arbeitsplatte und hellbraunen Holzschränken in Denver

Einzeilige, Große Maritime Hausbar mit Bartheke, Unterbauwaschbecken, blauen Schränken, Rückwand aus Backstein, grauem Boden, Schrankfronten im Shaker-Stil, Quarzwerkstein-Arbeitsplatte, Küchenrückwand in Braun, Teppichboden und grauer Arbeitsplatte in Minneapolis
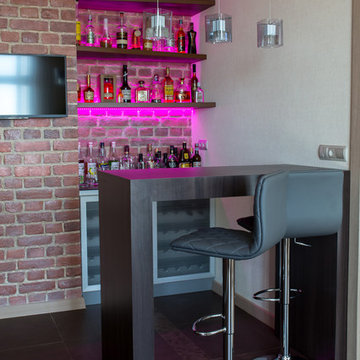
Einzeilige Moderne Hausbar ohne Waschbecken mit Bartheke, offenen Schränken, dunklen Holzschränken und Rückwand aus Backstein in Sankt Petersburg

Below Buchanan is a basement renovation that feels as light and welcoming as one of our outdoor living spaces. The project is full of unique details, custom woodworking, built-in storage, and gorgeous fixtures. Custom carpentry is everywhere, from the built-in storage cabinets and molding to the private booth, the bar cabinetry, and the fireplace lounge.
Creating this bright, airy atmosphere was no small challenge, considering the lack of natural light and spatial restrictions. A color pallet of white opened up the space with wood, leather, and brass accents bringing warmth and balance. The finished basement features three primary spaces: the bar and lounge, a home gym, and a bathroom, as well as additional storage space. As seen in the before image, a double row of support pillars runs through the center of the space dictating the long, narrow design of the bar and lounge. Building a custom dining area with booth seating was a clever way to save space. The booth is built into the dividing wall, nestled between the support beams. The same is true for the built-in storage cabinet. It utilizes a space between the support pillars that would otherwise have been wasted.
The small details are as significant as the larger ones in this design. The built-in storage and bar cabinetry are all finished with brass handle pulls, to match the light fixtures, faucets, and bar shelving. White marble counters for the bar, bathroom, and dining table bring a hint of Hollywood glamour. White brick appears in the fireplace and back bar. To keep the space feeling as lofty as possible, the exposed ceilings are painted black with segments of drop ceilings accented by a wide wood molding, a nod to the appearance of exposed beams. Every detail is thoughtfully chosen right down from the cable railing on the staircase to the wood paneling behind the booth, and wrapping the bar.
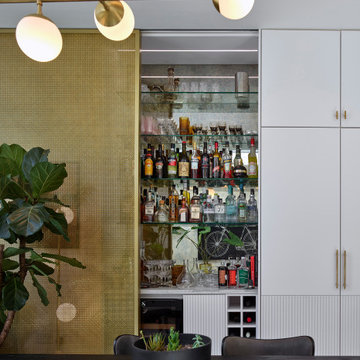
Zweizeilige, Große Moderne Hausbar mit Unterbauwaschbecken, flächenbündigen Schrankfronten, weißen Schränken, Mineralwerkstoff-Arbeitsplatte, Rückwand aus Travertin, Keramikboden, grauem Boden und weißer Arbeitsplatte in London
Hausbar mit Rückwand aus Backstein und Rückwand aus Travertin Ideen und Design
4