Hausbar mit Rückwand aus Glasfliesen und beigem Boden Ideen und Design
Suche verfeinern:
Budget
Sortieren nach:Heute beliebt
21 – 40 von 164 Fotos
1 von 3

In the original residence, the kitchen occupied this space. With the addition to house the kitchen, our architects designed a butler's pantry for this space with extensive storage. The exposed beams and wide-plan wood flooring extends throughout this older portion of the structure.

Design, Fabrication, Install & Photography By MacLaren Kitchen and Bath
Designer: Mary Skurecki
Wet Bar: Mouser/Centra Cabinetry with full overlay, Reno door/drawer style with Carbide paint. Caesarstone Pebble Quartz Countertops with eased edge detail (By MacLaren).
TV Area: Mouser/Centra Cabinetry with full overlay, Orleans door style with Carbide paint. Shelving, drawers, and wood top to match the cabinetry with custom crown and base moulding.
Guest Room/Bath: Mouser/Centra Cabinetry with flush inset, Reno Style doors with Maple wood in Bedrock Stain. Custom vanity base in Full Overlay, Reno Style Drawer in Matching Maple with Bedrock Stain. Vanity Countertop is Everest Quartzite.
Bench Area: Mouser/Centra Cabinetry with flush inset, Reno Style doors/drawers with Carbide paint. Custom wood top to match base moulding and benches.
Toy Storage Area: Mouser/Centra Cabinetry with full overlay, Reno door style with Carbide paint. Open drawer storage with roll-out trays and custom floating shelves and base moulding.
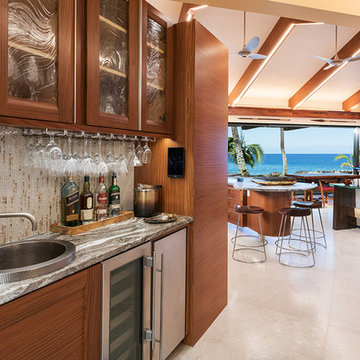
Kitchen and cabinets design by Richard Landon. Photography by Greg Hoxsie. Interior design by Valorie Spence of Interior Design Solutions, Maui, Hawaii.

Zweizeilige, Mittelgroße Moderne Hausbar mit weißen Schränken, Quarzwerkstein-Arbeitsplatte, Rückwand aus Glasfliesen, Bartheke, bunter Rückwand, Glasfronten, Porzellan-Bodenfliesen und beigem Boden in Sonstige
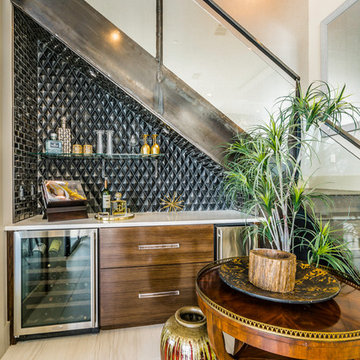
Mark Adams, Photography
Einzeilige, Kleine Moderne Hausbar ohne Waschbecken mit dunklen Holzschränken, Quarzit-Arbeitsplatte, Küchenrückwand in Braun, Rückwand aus Glasfliesen, Keramikboden, beigem Boden und weißer Arbeitsplatte in Austin
Einzeilige, Kleine Moderne Hausbar ohne Waschbecken mit dunklen Holzschränken, Quarzit-Arbeitsplatte, Küchenrückwand in Braun, Rückwand aus Glasfliesen, Keramikboden, beigem Boden und weißer Arbeitsplatte in Austin
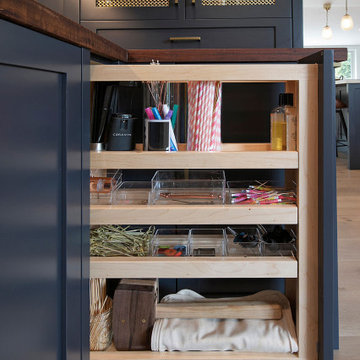
Custom pull-out for bar storage.
Große Moderne Hausbar in L-Form mit Unterbauwaschbecken, hellem Holzboden, beigem Boden, trockener Bar, Schrankfronten im Shaker-Stil, grauen Schränken, Arbeitsplatte aus Holz, bunter Rückwand, Rückwand aus Glasfliesen und brauner Arbeitsplatte in San Francisco
Große Moderne Hausbar in L-Form mit Unterbauwaschbecken, hellem Holzboden, beigem Boden, trockener Bar, Schrankfronten im Shaker-Stil, grauen Schränken, Arbeitsplatte aus Holz, bunter Rückwand, Rückwand aus Glasfliesen und brauner Arbeitsplatte in San Francisco
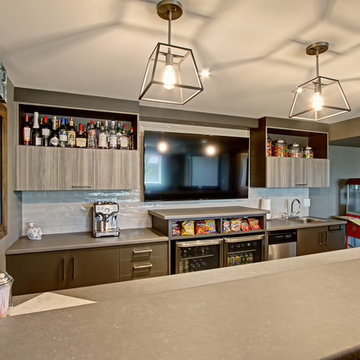
Zweizeilige, Mittelgroße Klassische Hausbar mit Bartheke, Einbauwaschbecken, flächenbündigen Schrankfronten, grauen Schränken, Betonarbeitsplatte, Küchenrückwand in Weiß, Rückwand aus Glasfliesen, braunem Holzboden, beigem Boden und beiger Arbeitsplatte in Toronto
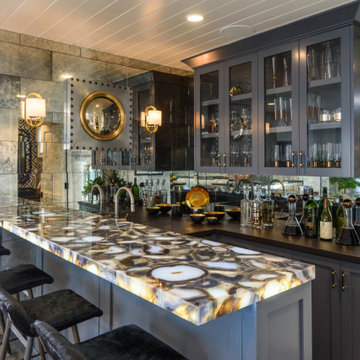
This bar features distressed mirrored backsplash tile and an under lit agate counter top that really makes a statement.
Mittelgroße Maritime Hausbar in U-Form mit Bartresen, Unterbauwaschbecken, Schrankfronten im Shaker-Stil, grauen Schränken, Onyx-Arbeitsplatte, Küchenrückwand in Grau, Rückwand aus Glasfliesen, braunem Holzboden, beigem Boden und grauer Arbeitsplatte in Los Angeles
Mittelgroße Maritime Hausbar in U-Form mit Bartresen, Unterbauwaschbecken, Schrankfronten im Shaker-Stil, grauen Schränken, Onyx-Arbeitsplatte, Küchenrückwand in Grau, Rückwand aus Glasfliesen, braunem Holzboden, beigem Boden und grauer Arbeitsplatte in Los Angeles
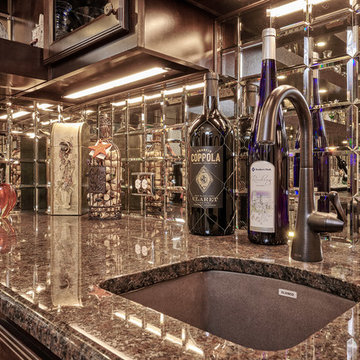
What would a Home Bar be without a bar sink and faucet? Convenient place to rinse out glasses.
Zweizeilige, Mittelgroße Klassische Hausbar mit Bartresen, Unterbauwaschbecken, Glasfronten, dunklen Holzschränken, Quarzwerkstein-Arbeitsplatte, bunter Rückwand, Rückwand aus Glasfliesen, Korkboden, beigem Boden und brauner Arbeitsplatte in Sonstige
Zweizeilige, Mittelgroße Klassische Hausbar mit Bartresen, Unterbauwaschbecken, Glasfronten, dunklen Holzschränken, Quarzwerkstein-Arbeitsplatte, bunter Rückwand, Rückwand aus Glasfliesen, Korkboden, beigem Boden und brauner Arbeitsplatte in Sonstige

Große Moderne Hausbar in U-Form mit Bartheke, flächenbündigen Schrankfronten, Unterbauwaschbecken, dunklen Holzschränken, Quarzit-Arbeitsplatte, Küchenrückwand in Beige, Rückwand aus Glasfliesen, Porzellan-Bodenfliesen und beigem Boden in Omaha
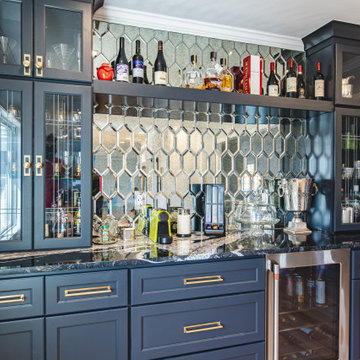
BEATIFUL HOME DRY BAR
Einzeilige, Mittelgroße Moderne Hausbar ohne Waschbecken mit trockener Bar, Schrankfronten mit vertiefter Füllung, dunklen Holzschränken, Marmor-Arbeitsplatte, bunter Rückwand, Rückwand aus Glasfliesen, braunem Holzboden, beigem Boden und schwarzer Arbeitsplatte in Washington, D.C.
Einzeilige, Mittelgroße Moderne Hausbar ohne Waschbecken mit trockener Bar, Schrankfronten mit vertiefter Füllung, dunklen Holzschränken, Marmor-Arbeitsplatte, bunter Rückwand, Rückwand aus Glasfliesen, braunem Holzboden, beigem Boden und schwarzer Arbeitsplatte in Washington, D.C.
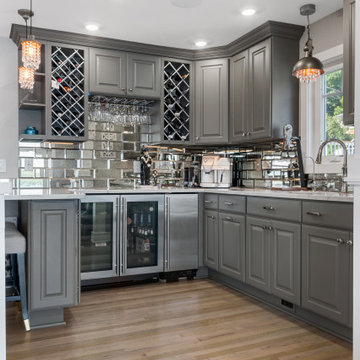
Practically every aspect of this home was worked on by the time we completed remodeling this Geneva lakefront property. We added an addition on top of the house in order to make space for a lofted bunk room and bathroom with tiled shower, which allowed additional accommodations for visiting guests. This house also boasts five beautiful bedrooms including the redesigned master bedroom on the second level.
The main floor has an open concept floor plan that allows our clients and their guests to see the lake from the moment they walk in the door. It is comprised of a large gourmet kitchen, living room, and home bar area, which share white and gray color tones that provide added brightness to the space. The level is finished with laminated vinyl plank flooring to add a classic feel with modern technology.
When looking at the exterior of the house, the results are evident at a single glance. We changed the siding from yellow to gray, which gave the home a modern, classy feel. The deck was also redone with composite wood decking and cable railings. This completed the classic lake feel our clients were hoping for. When the project was completed, we were thrilled with the results!
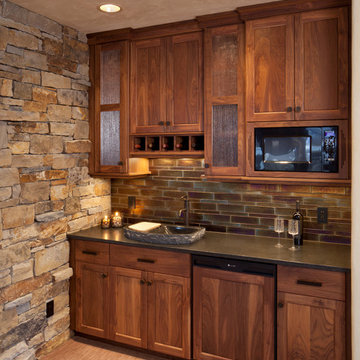
Tim Murphy - photographer
Einzeilige Urige Hausbar mit Bartresen, Einbauwaschbecken, flächenbündigen Schrankfronten, hellbraunen Holzschränken, Granit-Arbeitsplatte, bunter Rückwand, Rückwand aus Glasfliesen, Teppichboden, beigem Boden und schwarzer Arbeitsplatte in Denver
Einzeilige Urige Hausbar mit Bartresen, Einbauwaschbecken, flächenbündigen Schrankfronten, hellbraunen Holzschränken, Granit-Arbeitsplatte, bunter Rückwand, Rückwand aus Glasfliesen, Teppichboden, beigem Boden und schwarzer Arbeitsplatte in Denver

Einzeilige, Kleine Klassische Hausbar mit Bartresen, Unterbauwaschbecken, Schrankfronten im Shaker-Stil, grauen Schränken, Quarzwerkstein-Arbeitsplatte, bunter Rückwand, Rückwand aus Glasfliesen, Keramikboden und beigem Boden in Miami
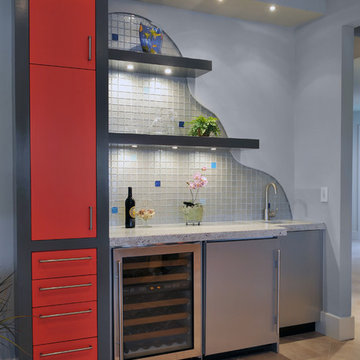
Wet Bar Challenge:
Working with the designer, who had a clear vision for the wet bar that included a “wave effect” for the backsplash, a temporary problem presented itself. The tile installer knew that he would not be able to cut the radius tile. Progressive Design Build was called in to find a solution, and solution they did. By installing drywall over the tile instead of cutting the tile, we could create the illusion the designer envisioned. Consequently, we installed the tile on the wall and then installed the drywall over the tile. The drywall formed the wave effect, rather than the other way around, and created the illusion of the radius that the designer dreamed of originally.
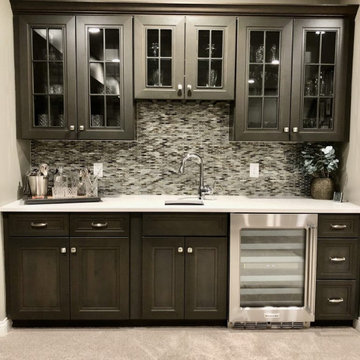
A stylish built in bar area with storage galore!
Einzeilige, Mittelgroße Moderne Hausbar mit Bartresen, Unterbauwaschbecken, Glasfronten, dunklen Holzschränken, Granit-Arbeitsplatte, Küchenrückwand in Grau, Rückwand aus Glasfliesen, Teppichboden, beigem Boden und weißer Arbeitsplatte in Cleveland
Einzeilige, Mittelgroße Moderne Hausbar mit Bartresen, Unterbauwaschbecken, Glasfronten, dunklen Holzschränken, Granit-Arbeitsplatte, Küchenrückwand in Grau, Rückwand aus Glasfliesen, Teppichboden, beigem Boden und weißer Arbeitsplatte in Cleveland
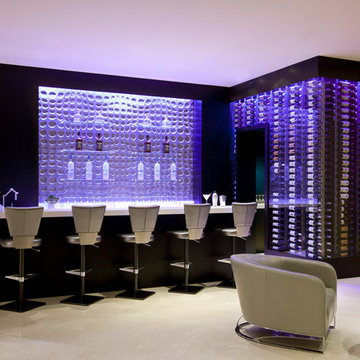
Luxe Magazine
Große Moderne Hausbar in L-Form mit grauer Arbeitsplatte, Bartheke, Rückwand aus Glasfliesen, Travertin und beigem Boden in Phoenix
Große Moderne Hausbar in L-Form mit grauer Arbeitsplatte, Bartheke, Rückwand aus Glasfliesen, Travertin und beigem Boden in Phoenix

Rab Photography
Einzeilige, Kleine Klassische Hausbar mit Unterbauwaschbecken, Quarzwerkstein-Arbeitsplatte, Küchenrückwand in Beige, Rückwand aus Glasfliesen, flächenbündigen Schrankfronten, Bartresen, hellbraunen Holzschränken, hellem Holzboden und beigem Boden in Sonstige
Einzeilige, Kleine Klassische Hausbar mit Unterbauwaschbecken, Quarzwerkstein-Arbeitsplatte, Küchenrückwand in Beige, Rückwand aus Glasfliesen, flächenbündigen Schrankfronten, Bartresen, hellbraunen Holzschränken, hellem Holzboden und beigem Boden in Sonstige

We reused the existing bar but added a new backsplash and counter to tie the kitchen and bar area together.
Einzeilige, Mittelgroße Klassische Hausbar ohne Waschbecken mit trockener Bar, Schrankfronten im Shaker-Stil, hellbraunen Holzschränken, Quarzwerkstein-Arbeitsplatte, Küchenrückwand in Blau, Rückwand aus Glasfliesen, Porzellan-Bodenfliesen, beigem Boden und weißer Arbeitsplatte in Salt Lake City
Einzeilige, Mittelgroße Klassische Hausbar ohne Waschbecken mit trockener Bar, Schrankfronten im Shaker-Stil, hellbraunen Holzschränken, Quarzwerkstein-Arbeitsplatte, Küchenrückwand in Blau, Rückwand aus Glasfliesen, Porzellan-Bodenfliesen, beigem Boden und weißer Arbeitsplatte in Salt Lake City

Zweizeilige, Große Moderne Hausbar mit Bartheke, Unterbauwaschbecken, flächenbündigen Schrankfronten, hellen Holzschränken, Küchenrückwand in Schwarz, Rückwand aus Glasfliesen, beigem Boden und brauner Arbeitsplatte in Los Angeles
Hausbar mit Rückwand aus Glasfliesen und beigem Boden Ideen und Design
2