Hausbar mit Rückwand aus Keramikfliesen und Betonboden Ideen und Design
Suche verfeinern:
Budget
Sortieren nach:Heute beliebt
1 – 20 von 33 Fotos
1 von 3

Basement bar for entrainment and kid friendly for birthday parties and more! Barn wood accents and cabinets along with blue fridge for a splash of color!

Photography by John Lichtwarft
Große Mediterrane Hausbar mit Bartresen, Unterbauwaschbecken, Schrankfronten mit vertiefter Füllung, dunklen Holzschränken, Quarzwerkstein-Arbeitsplatte, Küchenrückwand in Beige, Rückwand aus Keramikfliesen, Betonboden, buntem Boden und beiger Arbeitsplatte in Los Angeles
Große Mediterrane Hausbar mit Bartresen, Unterbauwaschbecken, Schrankfronten mit vertiefter Füllung, dunklen Holzschränken, Quarzwerkstein-Arbeitsplatte, Küchenrückwand in Beige, Rückwand aus Keramikfliesen, Betonboden, buntem Boden und beiger Arbeitsplatte in Los Angeles

Pool house galley kitchen with concrete flooring for indoor-outdoor flow, as well as color, texture, and durability. The small galley kitchen, covered in Ann Sacks tile and custom shelves, serves as wet bar and food prep area for the family and their guests for frequent pool parties.
Polished concrete flooring carries out to the pool deck connecting the spaces, including a cozy sitting area flanked by a board form concrete fireplace, and appointed with comfortable couches for relaxation long after dark. Poolside chaises provide multiple options for lounging and sunbathing, and expansive Nano doors poolside open the entire structure to complete the indoor/outdoor objective. Photo credit: Kerry Hamilton

Einzeilige, Kleine Moderne Hausbar mit Bartresen, Unterbauwaschbecken, flächenbündigen Schrankfronten, hellbraunen Holzschränken, Quarzwerkstein-Arbeitsplatte, Küchenrückwand in Blau, Rückwand aus Keramikfliesen, Betonboden, grauem Boden und weißer Arbeitsplatte in Houston
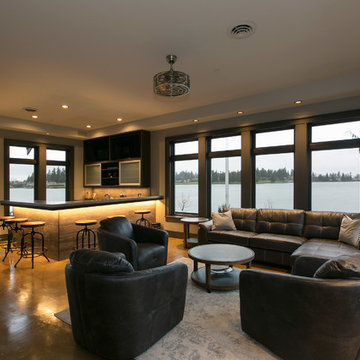
Brian LaFreniere Photography
Mittelgroße Moderne Hausbar mit Bartheke, Glasfronten, dunklen Holzschränken, Mineralwerkstoff-Arbeitsplatte, Küchenrückwand in Beige, Rückwand aus Keramikfliesen und Betonboden in Seattle
Mittelgroße Moderne Hausbar mit Bartheke, Glasfronten, dunklen Holzschränken, Mineralwerkstoff-Arbeitsplatte, Küchenrückwand in Beige, Rückwand aus Keramikfliesen und Betonboden in Seattle

The key to this project was to create a kitchen fitting of a residence with strong Industrial aesthetics. The PB Kitchen Design team managed to preserve the warmth and organic feel of the home’s architecture. The sturdy materials used to enrich the integrity of the design, never take away from the fact that this space is meant for hospitality. Functionally, the kitchen works equally well for quick family meals or large gatherings. But take a closer look at the use of texture and height. The vaulted ceiling and exposed trusses bring an additional element of awe to this already stunning kitchen.
Project specs: Cabinets by Quality Custom Cabinetry. 48" Wolf range. Sub Zero integrated refrigerator in stainless steel.
Project Accolades: First Place honors in the National Kitchen and Bath Association’s 2014 Design Competition
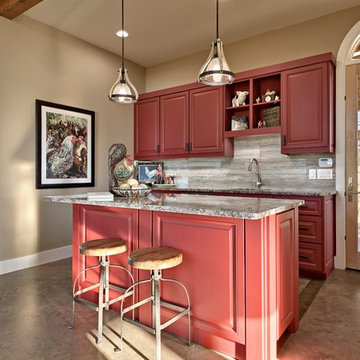
Zweizeilige Urige Hausbar mit Unterbauwaschbecken, profilierten Schrankfronten, roten Schränken, Marmor-Arbeitsplatte, Rückwand aus Keramikfliesen, Bartheke und Betonboden in Austin
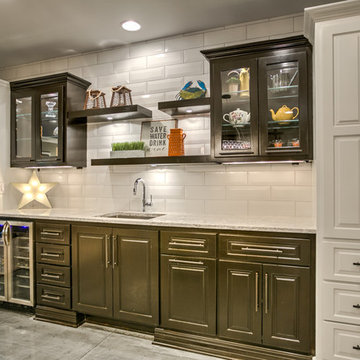
Interior Design by Falcone Hybner Design, Inc. Photos by Amoura Production.
Einzeilige, Mittelgroße Klassische Hausbar mit Bartresen, Unterbauwaschbecken, profilierten Schrankfronten, weißen Schränken, Granit-Arbeitsplatte, Küchenrückwand in Weiß, Rückwand aus Keramikfliesen, Betonboden und grauem Boden in Omaha
Einzeilige, Mittelgroße Klassische Hausbar mit Bartresen, Unterbauwaschbecken, profilierten Schrankfronten, weißen Schränken, Granit-Arbeitsplatte, Küchenrückwand in Weiß, Rückwand aus Keramikfliesen, Betonboden und grauem Boden in Omaha

The Parkgate was designed from the inside out to give homage to the past. It has a welcoming wraparound front porch and, much like its ancestors, a surprising grandeur from floor to floor. The stair opens to a spectacular window with flanking bookcases, making the family space as special as the public areas of the home. The formal living room is separated from the family space, yet reconnected with a unique screened porch ideal for entertaining. The large kitchen, with its built-in curved booth and large dining area to the front of the home, is also ideal for entertaining. The back hall entry is perfect for a large family, with big closets, locker areas, laundry home management room, bath and back stair. The home has a large master suite and two children's rooms on the second floor, with an uncommon third floor boasting two more wonderful bedrooms. The lower level is every family’s dream, boasting a large game room, guest suite, family room and gymnasium with 14-foot ceiling. The main stair is split to give further separation between formal and informal living. The kitchen dining area flanks the foyer, giving it a more traditional feel. Upon entering the home, visitors can see the welcoming kitchen beyond.
Photographer: David Bixel
Builder: DeHann Homes
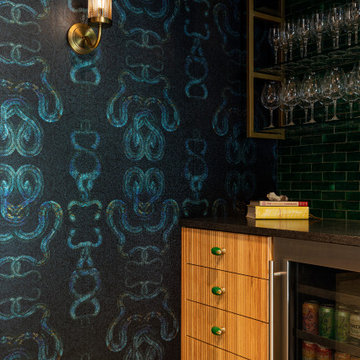
The edgy snake patterned wallpaper is the cherry on top of this basement wet bar!
Einzeilige, Große Stilmix Hausbar mit Bartresen, Unterbauwaschbecken, flächenbündigen Schrankfronten, hellbraunen Holzschränken, Quarzwerkstein-Arbeitsplatte, Küchenrückwand in Grün, Rückwand aus Keramikfliesen, Betonboden, grauem Boden und grauer Arbeitsplatte in Portland
Einzeilige, Große Stilmix Hausbar mit Bartresen, Unterbauwaschbecken, flächenbündigen Schrankfronten, hellbraunen Holzschränken, Quarzwerkstein-Arbeitsplatte, Küchenrückwand in Grün, Rückwand aus Keramikfliesen, Betonboden, grauem Boden und grauer Arbeitsplatte in Portland
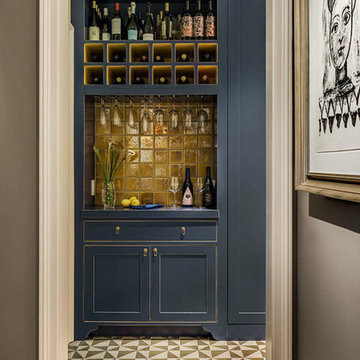
Einzeilige, Kleine Klassische Hausbar mit Bartresen, Schrankfronten im Shaker-Stil, blauen Schränken, Unterbauwaschbecken, Arbeitsplatte aus Holz, Küchenrückwand in Gelb, Rückwand aus Keramikfliesen, Betonboden, grauem Boden und blauer Arbeitsplatte in New York
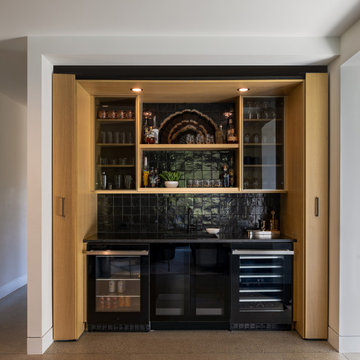
Einzeilige, Kleine Skandinavische Hausbar mit Bartresen, Unterbauwaschbecken, flächenbündigen Schrankfronten, hellen Holzschränken, Quarzwerkstein-Arbeitsplatte, Küchenrückwand in Schwarz, Rückwand aus Keramikfliesen, Betonboden, grauem Boden und schwarzer Arbeitsplatte in Seattle
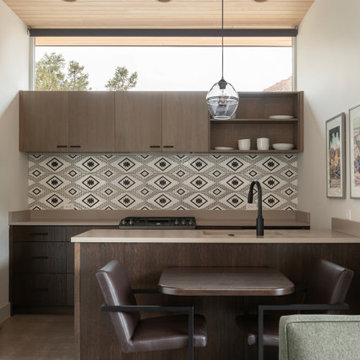
Moderne Hausbar mit Bartheke, Unterbauwaschbecken, flächenbündigen Schrankfronten, hellbraunen Holzschränken, Quarzwerkstein-Arbeitsplatte, bunter Rückwand, Rückwand aus Keramikfliesen, Betonboden, grauem Boden und grauer Arbeitsplatte in Salt Lake City
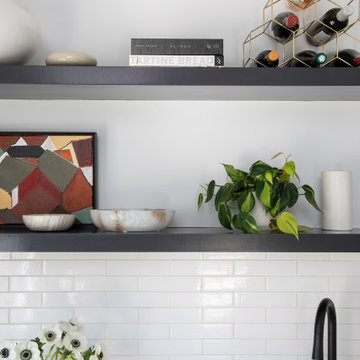
Pool House ADU kitchen. Cement floors, custom cabinetry.
Einzeilige, Kleine Klassische Hausbar mit Bartresen, Unterbauwaschbecken, Schrankfronten im Shaker-Stil, blauen Schränken, Quarzwerkstein-Arbeitsplatte, Küchenrückwand in Weiß, Rückwand aus Keramikfliesen, Betonboden, grauem Boden und weißer Arbeitsplatte in Los Angeles
Einzeilige, Kleine Klassische Hausbar mit Bartresen, Unterbauwaschbecken, Schrankfronten im Shaker-Stil, blauen Schränken, Quarzwerkstein-Arbeitsplatte, Küchenrückwand in Weiß, Rückwand aus Keramikfliesen, Betonboden, grauem Boden und weißer Arbeitsplatte in Los Angeles
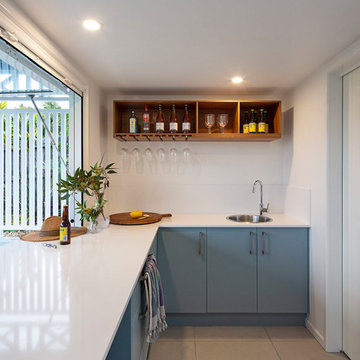
Carole Margand
Maritime Hausbar in L-Form mit Bartheke, blauen Schränken, Quarzwerkstein-Arbeitsplatte, Küchenrückwand in Weiß, Rückwand aus Keramikfliesen, Betonboden, grauem Boden, weißer Arbeitsplatte, Einbauwaschbecken und flächenbündigen Schrankfronten in Sunshine Coast
Maritime Hausbar in L-Form mit Bartheke, blauen Schränken, Quarzwerkstein-Arbeitsplatte, Küchenrückwand in Weiß, Rückwand aus Keramikfliesen, Betonboden, grauem Boden, weißer Arbeitsplatte, Einbauwaschbecken und flächenbündigen Schrankfronten in Sunshine Coast
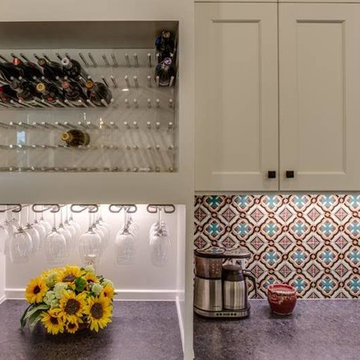
Hill Country Craftsman home with xeriscape plantings
RAM windows White Limestone exterior
FourWall Studio Photography
CDS Home Design
Jennifer Burggraaf Interior Designer - Count & Castle Design
Hill Country Craftsman
RAM windows
White Limestone exterior
Xeriscape
Kitchen was gutted. Cooktop was placed in same location and vent hood was added. Previously there was no venthood. Island that existed in the kitchen was removed and wrap around counter top was placed. The kitchen feels spacious and more than one person can get around without bumping into the other. Also, previous kitchen was so tight that owner had to stand to the side when opening up the dishwasher. Wine storage was added and pantry was expanded. Ceder was added to the ceiling as were the trusses to reflect the exterior space.
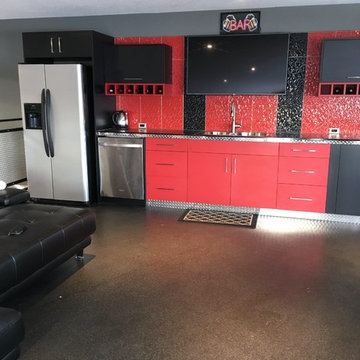
Black, red and stainless steel create a bold statement in this bar
Industrial Hausbar mit Einbauwaschbecken, roten Schränken, Edelstahl-Arbeitsplatte, Küchenrückwand in Rot, Rückwand aus Keramikfliesen und Betonboden in Calgary
Industrial Hausbar mit Einbauwaschbecken, roten Schränken, Edelstahl-Arbeitsplatte, Küchenrückwand in Rot, Rückwand aus Keramikfliesen und Betonboden in Calgary
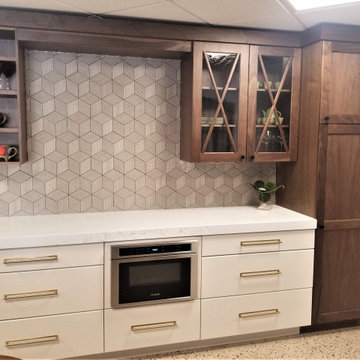
Superior frameless cabinetry in walnut Spice and Meringue paint. This display features open and finished cabinetry on the wall cabinets tied into a tall pantry with roll-outs. The base cabinets are all full-extension drawers in a slab paint finish.
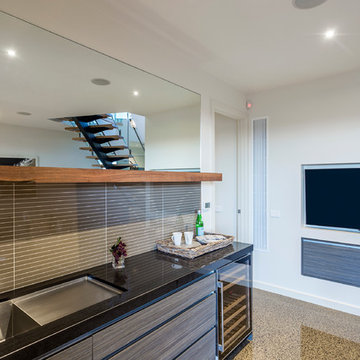
Benchtop: Caesarstone Night Sky 6100
Tiles: Alto Taupe
Tapeware: Dorf Whirl (Chrome)
Photography: Open2View
Einzeilige Moderne Hausbar mit Bartresen, Rückwand aus Keramikfliesen und Betonboden in Geelong
Einzeilige Moderne Hausbar mit Bartresen, Rückwand aus Keramikfliesen und Betonboden in Geelong
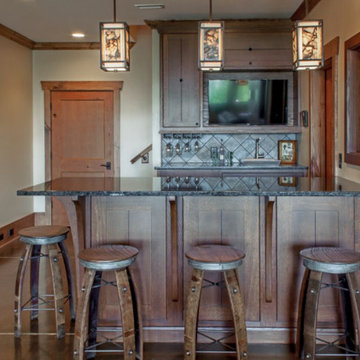
Einzeilige, Mittelgroße Rustikale Hausbar mit Bartheke, Einbauwaschbecken, flächenbündigen Schrankfronten, dunklen Holzschränken, Küchenrückwand in Schwarz, Rückwand aus Keramikfliesen und Betonboden in Sonstige
Hausbar mit Rückwand aus Keramikfliesen und Betonboden Ideen und Design
1