Hausbar mit Rückwand aus Keramikfliesen und grauer Arbeitsplatte Ideen und Design
Suche verfeinern:
Budget
Sortieren nach:Heute beliebt
81 – 100 von 249 Fotos
1 von 3
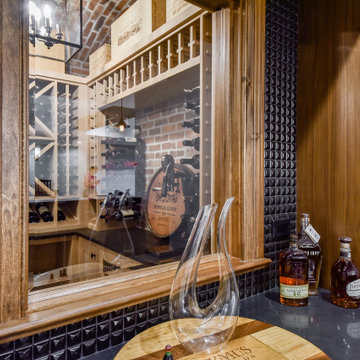
The view of the private bar from the entertain ment room. A high bar ledge allows guests to pull up and see the bar beyond. A window in the bar wall provides views into the wine cellar.....
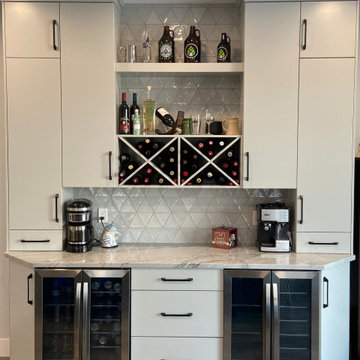
Double the fridges for double the fun! This bar is used at the Coffee Station in the morning, and the wine/beer station in the evening!
Einzeilige, Mittelgroße Moderne Hausbar mit trockener Bar, flächenbündigen Schrankfronten, grauen Schränken, Granit-Arbeitsplatte, Küchenrückwand in Grau, Rückwand aus Keramikfliesen, Vinylboden, braunem Boden und grauer Arbeitsplatte in Calgary
Einzeilige, Mittelgroße Moderne Hausbar mit trockener Bar, flächenbündigen Schrankfronten, grauen Schränken, Granit-Arbeitsplatte, Küchenrückwand in Grau, Rückwand aus Keramikfliesen, Vinylboden, braunem Boden und grauer Arbeitsplatte in Calgary
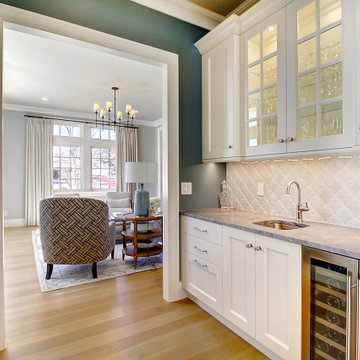
Einzeilige, Geräumige Klassische Hausbar mit Bartresen, Unterbauwaschbecken, Schrankfronten mit vertiefter Füllung, weißen Schränken, Granit-Arbeitsplatte, Küchenrückwand in Weiß, Rückwand aus Keramikfliesen, hellem Holzboden, braunem Boden und grauer Arbeitsplatte in Denver
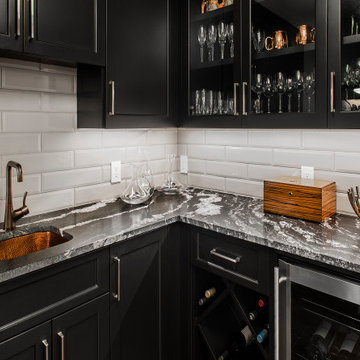
Our clients were living in a Northwood Hills home in Dallas that was built in 1968. Some updates had been done but none really to the main living areas in the front of the house. They love to entertain and do so frequently but the layout of their house wasn’t very functional. There was a galley kitchen, which was mostly shut off to the rest of the home. They were not using the formal living and dining room in front of your house, so they wanted to see how this space could be better utilized. They wanted to create a more open and updated kitchen space that fits their lifestyle. One idea was to turn part of this space into an office, utilizing the bay window with the view out of the front of the house. Storage was also a necessity, as they entertain often and need space for storing those items they use for entertaining. They would also like to incorporate a wet bar somewhere!
We demoed the brick and paneling from all of the existing walls and put up drywall. The openings on either side of the fireplace and through the entryway were widened and the kitchen was completely opened up. The fireplace surround is changed to a modern Emser Esplanade Trail tile, versus the chunky rock it was previously. The ceiling was raised and leveled out and the beams were removed throughout the entire area. Beautiful Olympus quartzite countertops were installed throughout the kitchen and butler’s pantry with white Chandler cabinets and Grace 4”x12” Bianco tile backsplash. A large two level island with bar seating for guests was built to create a little separation between the kitchen and dining room. Contrasting black Chandler cabinets were used for the island, as well as for the bar area, all with the same 6” Emtek Alexander pulls. A Blanco low divide metallic gray kitchen sink was placed in the center of the island with a Kohler Bellera kitchen faucet in vibrant stainless. To finish off the look three Iconic Classic Globe Small Pendants in Antiqued Nickel pendant lights were hung above the island. Black Supreme granite countertops with a cool leathered finish were installed in the wet bar, The backsplash is Choice Fawn gloss 4x12” tile, which created a little different look than in the kitchen. A hammered copper Hayden square sink was installed in the bar, giving it that cool bar feel with the black Chandler cabinets. Off the kitchen was a laundry room and powder bath that were also updated. They wanted to have a little fun with these spaces, so the clients chose a geometric black and white Bella Mori 9x9” porcelain tile. Coordinating black and white polka dot wallpaper was installed in the laundry room and a fun floral black and white wallpaper in the powder bath. A dark bronze Metal Mirror with a shelf was installed above the porcelain pedestal sink with simple floating black shelves for storage.
Their butlers pantry, the added storage space, and the overall functionality has made entertaining so much easier and keeps unwanted things out of sight, whether the guests are sitting at the island or at the wet bar! The clients absolutely love their new space and the way in which has transformed their lives and really love entertaining even more now!
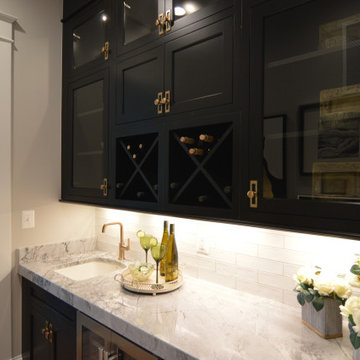
Butlers Pantry features inset, shaker style, glass, two-tiered cabinetry with wine X storage, undermount bar sink and under counter refrigerator.
Einzeilige, Mittelgroße Klassische Hausbar mit Bartresen, Unterbauwaschbecken, Schrankfronten im Shaker-Stil, schwarzen Schränken, Quarzwerkstein-Arbeitsplatte, Küchenrückwand in Weiß, Rückwand aus Keramikfliesen, hellem Holzboden, braunem Boden und grauer Arbeitsplatte in Washington, D.C.
Einzeilige, Mittelgroße Klassische Hausbar mit Bartresen, Unterbauwaschbecken, Schrankfronten im Shaker-Stil, schwarzen Schränken, Quarzwerkstein-Arbeitsplatte, Küchenrückwand in Weiß, Rückwand aus Keramikfliesen, hellem Holzboden, braunem Boden und grauer Arbeitsplatte in Washington, D.C.
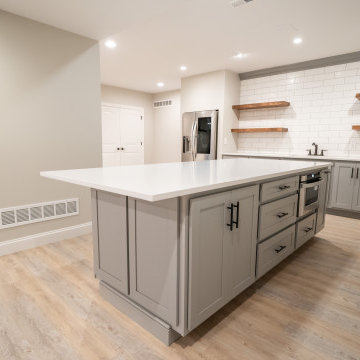
An expansive lower level living space complete with a built in entertainment system and kitchen
Hausbar mit Bartresen, Einbauwaschbecken, Schrankfronten mit vertiefter Füllung, grauen Schränken, Küchenrückwand in Weiß, Rückwand aus Keramikfliesen, Vinylboden, beigem Boden, grauer Arbeitsplatte und Quarzwerkstein-Arbeitsplatte in St. Louis
Hausbar mit Bartresen, Einbauwaschbecken, Schrankfronten mit vertiefter Füllung, grauen Schränken, Küchenrückwand in Weiß, Rückwand aus Keramikfliesen, Vinylboden, beigem Boden, grauer Arbeitsplatte und Quarzwerkstein-Arbeitsplatte in St. Louis
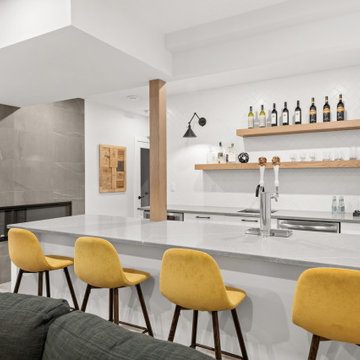
This custom bar was designed to have a keg and wine fridge with lots of open display shelving.
Zweizeilige, Große Moderne Hausbar mit Bartresen, Unterbauwaschbecken, Schrankfronten im Shaker-Stil, weißen Schränken, Quarzwerkstein-Arbeitsplatte, Küchenrückwand in Weiß, Rückwand aus Keramikfliesen, Vinylboden, braunem Boden und grauer Arbeitsplatte in Calgary
Zweizeilige, Große Moderne Hausbar mit Bartresen, Unterbauwaschbecken, Schrankfronten im Shaker-Stil, weißen Schränken, Quarzwerkstein-Arbeitsplatte, Küchenrückwand in Weiß, Rückwand aus Keramikfliesen, Vinylboden, braunem Boden und grauer Arbeitsplatte in Calgary
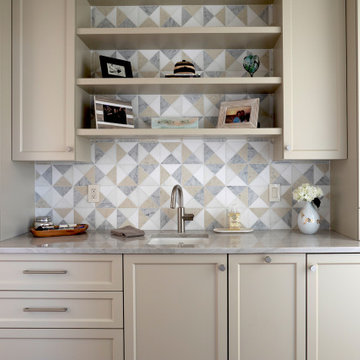
Einzeilige, Mittelgroße Maritime Hausbar mit Bartresen, integriertem Waschbecken, Schrankfronten mit vertiefter Füllung, weißen Schränken, Marmor-Arbeitsplatte, Küchenrückwand in Grau, Rückwand aus Keramikfliesen und grauer Arbeitsplatte in Sonstige
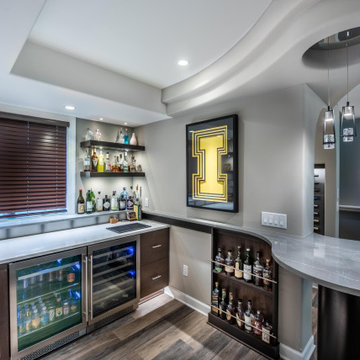
They also requested a spot for their framed, 3-dimensional Iowa Hawkeyes logo, and storage for various wine and cocktail glasses and dishes for entertaining. The design was to be contemporary in keeping with the feel of the rest of the house, but more timeless than trendy so as not to grow old quickly and negatively affect a future home sale.

Builder: Copper Creek, LLC
Architect: David Charlez Designs
Interior Design: Bria Hammel Interiors
Photo Credit: Spacecrafting
Zweizeilige, Kleine Klassische Hausbar mit Bartresen, Einbauwaschbecken, weißen Schränken, Quarzit-Arbeitsplatte, Küchenrückwand in Weiß, Rückwand aus Keramikfliesen, Keramikboden, braunem Boden und grauer Arbeitsplatte in Minneapolis
Zweizeilige, Kleine Klassische Hausbar mit Bartresen, Einbauwaschbecken, weißen Schränken, Quarzit-Arbeitsplatte, Küchenrückwand in Weiß, Rückwand aus Keramikfliesen, Keramikboden, braunem Boden und grauer Arbeitsplatte in Minneapolis
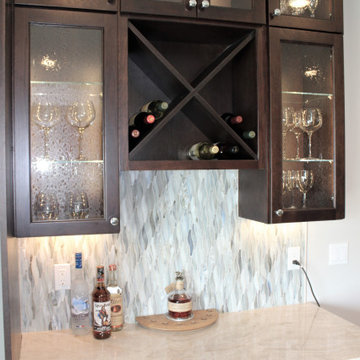
Cabinetry: Starmark
Style: Stratford w/ L Edge and Five Piece Drawers
Finish: (Perimeter) Maple Dove; (Island/Bar) Hickory Mocha w/ Ebony Glaze
Countertop: (Customer Own) Quartzite
Sink: (Customers Own)
Faucet: (Customer’s Own)
Hardware: (Hardware Resources) Hayworth Pulls/Knobs in Polished Chrome
Designer: Devon Moore
Contractor: Timberwood Home Builders (Customer’s Own)
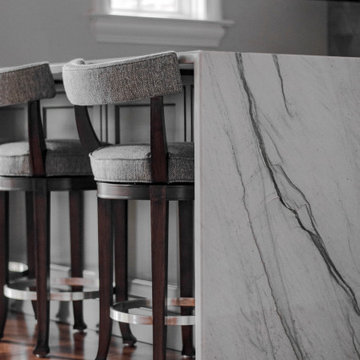
Mittelgroße Klassische Hausbar in U-Form mit Bartresen, Unterbauwaschbecken, Kassettenfronten, grauen Schränken, Quarzit-Arbeitsplatte, Küchenrückwand in Grau, Rückwand aus Keramikfliesen, dunklem Holzboden, braunem Boden und grauer Arbeitsplatte in Nashville
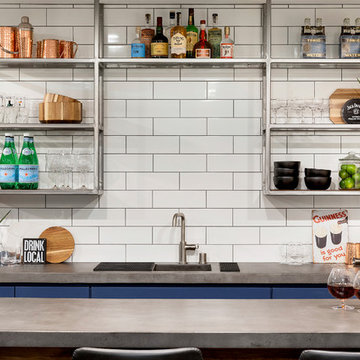
Moderne Hausbar in U-Form mit Bartheke, Unterbauwaschbecken, Schrankfronten im Shaker-Stil, blauen Schränken, Betonarbeitsplatte, Küchenrückwand in Weiß, Rückwand aus Keramikfliesen, Porzellan-Bodenfliesen, grauem Boden und grauer Arbeitsplatte in Minneapolis
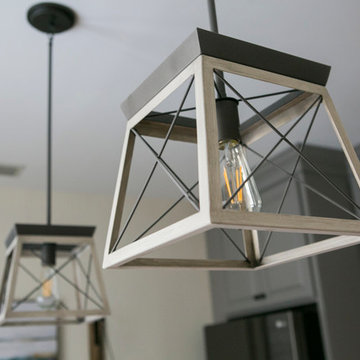
These light pendants have a mix of wood and metal with an exposed Edison style bulb. They make a statement in this basement bar.
Einzeilige, Große Landhaus Hausbar mit Bartresen, Einbauwaschbecken, profilierten Schrankfronten, grauen Schränken, Granit-Arbeitsplatte, Küchenrückwand in Weiß, Rückwand aus Keramikfliesen, dunklem Holzboden, braunem Boden und grauer Arbeitsplatte in Sonstige
Einzeilige, Große Landhaus Hausbar mit Bartresen, Einbauwaschbecken, profilierten Schrankfronten, grauen Schränken, Granit-Arbeitsplatte, Küchenrückwand in Weiß, Rückwand aus Keramikfliesen, dunklem Holzboden, braunem Boden und grauer Arbeitsplatte in Sonstige
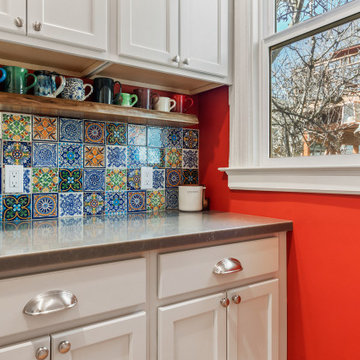
These clients hand picked the tiles they'd like to go in their newly remodeled coffee nook and it truly brightens up this corner area!
Einzeilige, Kleine Eklektische Hausbar mit Kassettenfronten, weißen Schränken, Marmor-Arbeitsplatte, bunter Rückwand, Rückwand aus Keramikfliesen und grauer Arbeitsplatte in San Francisco
Einzeilige, Kleine Eklektische Hausbar mit Kassettenfronten, weißen Schränken, Marmor-Arbeitsplatte, bunter Rückwand, Rückwand aus Keramikfliesen und grauer Arbeitsplatte in San Francisco
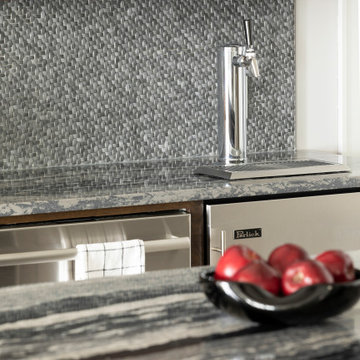
Wet Bar with built-in beer tap.
Zweizeilige, Große Klassische Hausbar mit flächenbündigen Schrankfronten, braunen Schränken, Quarzwerkstein-Arbeitsplatte, Küchenrückwand in Grau, Rückwand aus Keramikfliesen und grauer Arbeitsplatte in Minneapolis
Zweizeilige, Große Klassische Hausbar mit flächenbündigen Schrankfronten, braunen Schränken, Quarzwerkstein-Arbeitsplatte, Küchenrückwand in Grau, Rückwand aus Keramikfliesen und grauer Arbeitsplatte in Minneapolis
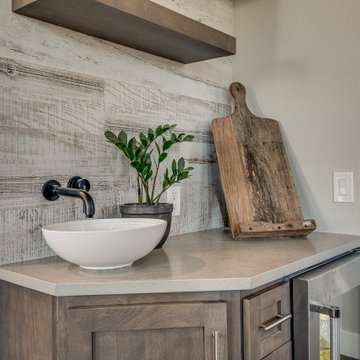
Landhaus Hausbar mit Schrankfronten im Shaker-Stil, Quarzit-Arbeitsplatte, Rückwand aus Keramikfliesen, Vinylboden, braunem Boden, hellbraunen Holzschränken, Küchenrückwand in Braun und grauer Arbeitsplatte in Dallas
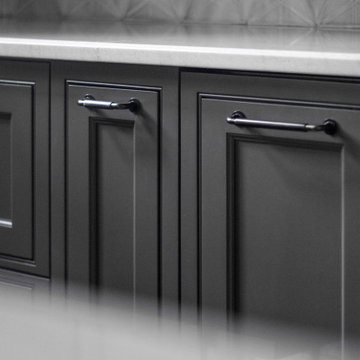
Mittelgroße Klassische Hausbar in U-Form mit Bartresen, Unterbauwaschbecken, Kassettenfronten, grauen Schränken, Quarzit-Arbeitsplatte, Küchenrückwand in Grau, Rückwand aus Keramikfliesen, dunklem Holzboden, braunem Boden und grauer Arbeitsplatte in Nashville
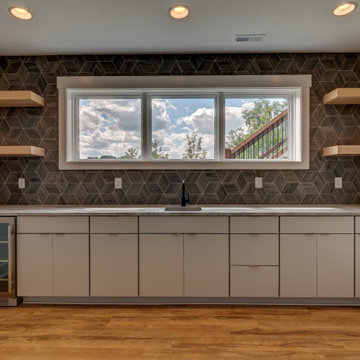
Einzeilige, Mittelgroße Landhaus Hausbar mit Bartresen, Unterbauwaschbecken, flächenbündigen Schrankfronten, grauen Schränken, Quarzit-Arbeitsplatte, Küchenrückwand in Grau, Rückwand aus Keramikfliesen, hellem Holzboden, braunem Boden und grauer Arbeitsplatte in Indianapolis
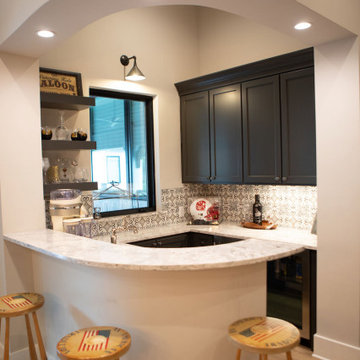
Mittelgroße Landhaus Hausbar in U-Form mit Bartresen, Schrankfronten mit vertiefter Füllung, schwarzen Schränken, Küchenrückwand in Schwarz, Rückwand aus Keramikfliesen, braunem Holzboden, braunem Boden und grauer Arbeitsplatte in Houston
Hausbar mit Rückwand aus Keramikfliesen und grauer Arbeitsplatte Ideen und Design
5