Hausbar mit Rückwand aus Keramikfliesen und Rückwand aus Granit Ideen und Design
Suche verfeinern:
Budget
Sortieren nach:Heute beliebt
81 – 100 von 2.459 Fotos
1 von 3
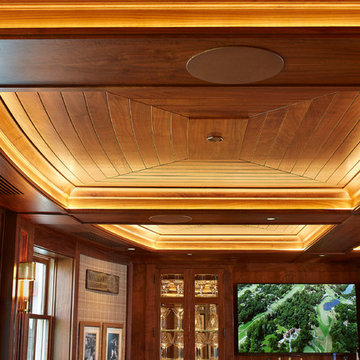
Peter Medilek
Mittelgroße Klassische Hausbar in L-Form mit Bartresen, Unterbauwaschbecken, Kassettenfronten, dunklen Holzschränken, Kupfer-Arbeitsplatte, Rückwand aus Keramikfliesen und dunklem Holzboden in San Francisco
Mittelgroße Klassische Hausbar in L-Form mit Bartresen, Unterbauwaschbecken, Kassettenfronten, dunklen Holzschränken, Kupfer-Arbeitsplatte, Rückwand aus Keramikfliesen und dunklem Holzboden in San Francisco

Builder: Copper Creek, LLC
Architect: David Charlez Designs
Interior Design: Bria Hammel Interiors
Photo Credit: Spacecrafting
Zweizeilige, Kleine Klassische Hausbar mit Bartresen, Einbauwaschbecken, weißen Schränken, Quarzit-Arbeitsplatte, Küchenrückwand in Weiß, Rückwand aus Keramikfliesen, Keramikboden, braunem Boden und grauer Arbeitsplatte in Minneapolis
Zweizeilige, Kleine Klassische Hausbar mit Bartresen, Einbauwaschbecken, weißen Schränken, Quarzit-Arbeitsplatte, Küchenrückwand in Weiß, Rückwand aus Keramikfliesen, Keramikboden, braunem Boden und grauer Arbeitsplatte in Minneapolis

Klassische Hausbar mit Bartresen, Unterbauwaschbecken, Schrankfronten im Shaker-Stil, grauen Schränken, Quarzit-Arbeitsplatte, Küchenrückwand in Weiß, Rückwand aus Keramikfliesen, hellem Holzboden, beigem Boden und weißer Arbeitsplatte in Los Angeles

Entertain in style with a versatile built-in coffee bar area. The cherry shaker cabinets and sleek white quartz countertops work for casual coffee mornings and evening cocktail parties.

Zweizeilige, Mittelgroße Maritime Hausbar mit Bartresen, Unterbauwaschbecken, Schrankfronten im Shaker-Stil, grauen Schränken, Marmor-Arbeitsplatte, Küchenrückwand in Grau, Rückwand aus Keramikfliesen, Porzellan-Bodenfliesen, grauem Boden und weißer Arbeitsplatte in Los Angeles

Zweizeilige, Mittelgroße Klassische Hausbar mit Unterbauwaschbecken, Kassettenfronten, weißen Schränken, Quarzwerkstein-Arbeitsplatte, Küchenrückwand in Weiß, Rückwand aus Keramikfliesen, dunklem Holzboden, braunem Boden und weißer Arbeitsplatte in Nashville

This dining room wet bar is flanked by stainless steal wine columns. Crisp white lift up cabinets proved ample storage for glass ware either side of the flyover top treatment with LED lighting to add drama to decorative items. The graphic dimensional back splash tile adds texture and drama to the wall mounted faucet and under mount sink. Charcoal honed granite counters adds drama to the space while the rough hewn European oak cabinetry provides texture and warmth to the design scheme.

Einzeilige, Kleine Moderne Hausbar ohne Waschbecken mit Bartresen, flächenbündigen Schrankfronten, weißen Schränken, Mineralwerkstoff-Arbeitsplatte, Küchenrückwand in Grau, Rückwand aus Keramikfliesen, hellem Holzboden, beigem Boden und weißer Arbeitsplatte in Los Angeles
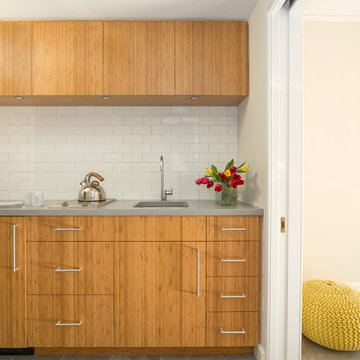
Contractor: Infinity Construction, Photographer: Allyson Lubow
Einzeilige, Kleine Moderne Hausbar mit Bartresen, Unterbauwaschbecken, flächenbündigen Schrankfronten, hellbraunen Holzschränken, Betonarbeitsplatte, Küchenrückwand in Weiß, Rückwand aus Keramikfliesen und Porzellan-Bodenfliesen in New York
Einzeilige, Kleine Moderne Hausbar mit Bartresen, Unterbauwaschbecken, flächenbündigen Schrankfronten, hellbraunen Holzschränken, Betonarbeitsplatte, Küchenrückwand in Weiß, Rückwand aus Keramikfliesen und Porzellan-Bodenfliesen in New York
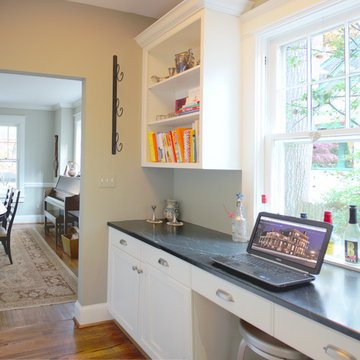
Having an office desk against a window is a great way to let natural light in as well as look out to nature
Große Klassische Hausbar in L-Form mit Unterbauwaschbecken, Schrankfronten mit vertiefter Füllung, weißen Schränken, Marmor-Arbeitsplatte, Küchenrückwand in Weiß, Rückwand aus Keramikfliesen und braunem Holzboden in Washington, D.C.
Große Klassische Hausbar in L-Form mit Unterbauwaschbecken, Schrankfronten mit vertiefter Füllung, weißen Schränken, Marmor-Arbeitsplatte, Küchenrückwand in Weiß, Rückwand aus Keramikfliesen und braunem Holzboden in Washington, D.C.

Home bar in downstairs of split-level home, with rich blue-green cabinetry and a rustic walnut wood top in the bar area, bistro-style brick subway tile floor-to-ceiling on the sink wall, and dark cherry wood cabinetry in the adjoining "library" area, complete with a games table.
Added chair rail and molding detail on walls in a moody taupe paint color. Custom lighting design by Buttonwood Communications, including recessed lighting, backlighting behind the TV and lighting under the wood bar top, allows the clients to customize the mood (and color!) of the lighting for any occasion.

Bourbon room with double sided fireplace
Mittelgroße Stilmix Hausbar mit Bartheke, Unterbauwaschbecken, Kassettenfronten, beigen Schränken, Quarzwerkstein-Arbeitsplatte, bunter Rückwand, Rückwand aus Keramikfliesen, Vinylboden, braunem Boden und brauner Arbeitsplatte in Indianapolis
Mittelgroße Stilmix Hausbar mit Bartheke, Unterbauwaschbecken, Kassettenfronten, beigen Schränken, Quarzwerkstein-Arbeitsplatte, bunter Rückwand, Rückwand aus Keramikfliesen, Vinylboden, braunem Boden und brauner Arbeitsplatte in Indianapolis
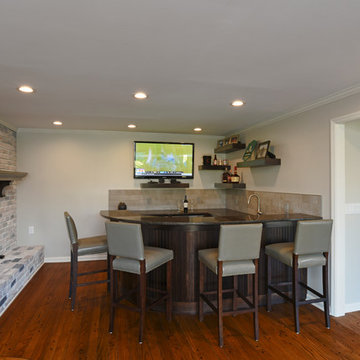
Klassische Hausbar in U-Form mit Bartheke, Unterbauwaschbecken, Schrankfronten im Shaker-Stil, dunklen Holzschränken, Granit-Arbeitsplatte, Küchenrückwand in Grau, Rückwand aus Keramikfliesen und braunem Holzboden in Orange County
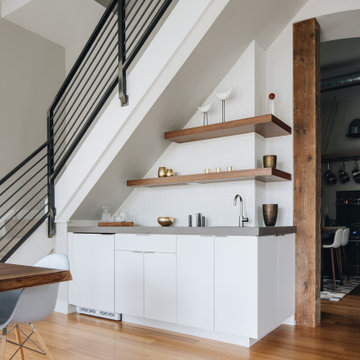
Mid-Century Hausbar mit Bartresen, Unterbauwaschbecken, flächenbündigen Schrankfronten, weißen Schränken, Betonarbeitsplatte, Küchenrückwand in Weiß, Rückwand aus Keramikfliesen, hellem Holzboden und grauer Arbeitsplatte in Grand Rapids

An expansive lower level living space complete with a built in entertainment system and kitchen
Hausbar mit Quarzwerkstein-Arbeitsplatte, weißer Arbeitsplatte, Einbauwaschbecken, Schrankfronten mit vertiefter Füllung, Küchenrückwand in Weiß, Rückwand aus Keramikfliesen, Vinylboden und beigem Boden in St. Louis
Hausbar mit Quarzwerkstein-Arbeitsplatte, weißer Arbeitsplatte, Einbauwaschbecken, Schrankfronten mit vertiefter Füllung, Küchenrückwand in Weiß, Rückwand aus Keramikfliesen, Vinylboden und beigem Boden in St. Louis

Einzeilige, Mittelgroße Moderne Hausbar mit Bartresen, Unterbauwaschbecken, flächenbündigen Schrankfronten, weißen Schränken, Quarzwerkstein-Arbeitsplatte, Küchenrückwand in Blau, Rückwand aus Keramikfliesen, hellem Holzboden und weißer Arbeitsplatte in Minneapolis

The decadent “juice room” is our client’s favorite entertaining space off the kitchen, with an awning window for service to the grilling area beyond and ample refrigeration, storage and serving space for mixing delicious concoctions. Photography by Chris Murray Productions
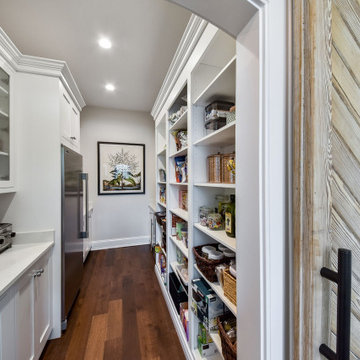
Einzeilige, Mittelgroße Klassische Hausbar mit Bartresen, Unterbauwaschbecken, flächenbündigen Schrankfronten, weißen Schränken, Quarzwerkstein-Arbeitsplatte, Küchenrückwand in Schwarz, Rückwand aus Keramikfliesen, dunklem Holzboden und schwarzer Arbeitsplatte in Chicago

The Foundry is a locally owned and operated nonprofit company, We were privileged to work with them in finishing the Coffee and Bar Space. With specific design and functions, we helped create a workable space with function and design.

John Shum, Destination Eichler
Zweizeilige, Mittelgroße Retro Hausbar mit Unterbauwaschbecken, flächenbündigen Schrankfronten, hellbraunen Holzschränken, Quarzwerkstein-Arbeitsplatte, bunter Rückwand, Rückwand aus Keramikfliesen, Keramikboden und grauem Boden in San Francisco
Zweizeilige, Mittelgroße Retro Hausbar mit Unterbauwaschbecken, flächenbündigen Schrankfronten, hellbraunen Holzschränken, Quarzwerkstein-Arbeitsplatte, bunter Rückwand, Rückwand aus Keramikfliesen, Keramikboden und grauem Boden in San Francisco
Hausbar mit Rückwand aus Keramikfliesen und Rückwand aus Granit Ideen und Design
5