Hausbar mit Rückwand aus Marmor und bunter Arbeitsplatte Ideen und Design
Suche verfeinern:
Budget
Sortieren nach:Heute beliebt
1 – 20 von 65 Fotos
1 von 3

Kleine Mediterrane Hausbar mit Bartresen, Einbauwaschbecken, hellen Holzschränken, Marmor-Arbeitsplatte, bunter Rückwand, Rückwand aus Marmor und bunter Arbeitsplatte in Charleston

This modern contemporary style dry bar area features Avant Stone Bianco Orobico - honed, benchtop and splash back with a sliding door to hide the bar when not in use.

Bar unit
Einzeilige Moderne Hausbar mit Bartresen, Unterbauwaschbecken, grünen Schränken, Marmor-Arbeitsplatte, bunter Rückwand, Rückwand aus Marmor, braunem Holzboden, braunem Boden und bunter Arbeitsplatte in Melbourne
Einzeilige Moderne Hausbar mit Bartresen, Unterbauwaschbecken, grünen Schränken, Marmor-Arbeitsplatte, bunter Rückwand, Rückwand aus Marmor, braunem Holzboden, braunem Boden und bunter Arbeitsplatte in Melbourne

Jessica Glynn Photography
Einzeilige Maritime Hausbar mit Bartresen, Unterbauwaschbecken, Glasfronten, grauen Schränken, Marmor-Arbeitsplatte, Rückwand aus Marmor, buntem Boden, bunter Rückwand und bunter Arbeitsplatte in Miami
Einzeilige Maritime Hausbar mit Bartresen, Unterbauwaschbecken, Glasfronten, grauen Schränken, Marmor-Arbeitsplatte, Rückwand aus Marmor, buntem Boden, bunter Rückwand und bunter Arbeitsplatte in Miami

Download our free ebook, Creating the Ideal Kitchen. DOWNLOAD NOW
The homeowners built their traditional Colonial style home 17 years’ ago. It was in great shape but needed some updating. Over the years, their taste had drifted into a more contemporary realm, and they wanted our help to bridge the gap between traditional and modern.
We decided the layout of the kitchen worked well in the space and the cabinets were in good shape, so we opted to do a refresh with the kitchen. The original kitchen had blond maple cabinets and granite countertops. This was also a great opportunity to make some updates to the functionality that they were hoping to accomplish.
After re-finishing all the first floor wood floors with a gray stain, which helped to remove some of the red tones from the red oak, we painted the cabinetry Benjamin Moore “Repose Gray” a very soft light gray. The new countertops are hardworking quartz, and the waterfall countertop to the left of the sink gives a bit of the contemporary flavor.
We reworked the refrigerator wall to create more pantry storage and eliminated the double oven in favor of a single oven and a steam oven. The existing cooktop was replaced with a new range paired with a Venetian plaster hood above. The glossy finish from the hood is echoed in the pendant lights. A touch of gold in the lighting and hardware adds some contrast to the gray and white. A theme we repeated down to the smallest detail illustrated by the Jason Wu faucet by Brizo with its similar touches of white and gold (the arrival of which we eagerly awaited for months due to ripples in the supply chain – but worth it!).
The original breakfast room was pleasant enough with its windows looking into the backyard. Now with its colorful window treatments, new blue chairs and sculptural light fixture, this space flows seamlessly into the kitchen and gives more of a punch to the space.
The original butler’s pantry was functional but was also starting to show its age. The new space was inspired by a wallpaper selection that our client had set aside as a possibility for a future project. It worked perfectly with our pallet and gave a fun eclectic vibe to this functional space. We eliminated some upper cabinets in favor of open shelving and painted the cabinetry in a high gloss finish, added a beautiful quartzite countertop and some statement lighting. The new room is anything but cookie cutter.
Next the mudroom. You can see a peek of the mudroom across the way from the butler’s pantry which got a facelift with new paint, tile floor, lighting and hardware. Simple updates but a dramatic change! The first floor powder room got the glam treatment with its own update of wainscoting, wallpaper, console sink, fixtures and artwork. A great little introduction to what’s to come in the rest of the home.
The whole first floor now flows together in a cohesive pallet of green and blue, reflects the homeowner’s desire for a more modern aesthetic, and feels like a thoughtful and intentional evolution. Our clients were wonderful to work with! Their style meshed perfectly with our brand aesthetic which created the opportunity for wonderful things to happen. We know they will enjoy their remodel for many years to come!
Photography by Margaret Rajic Photography
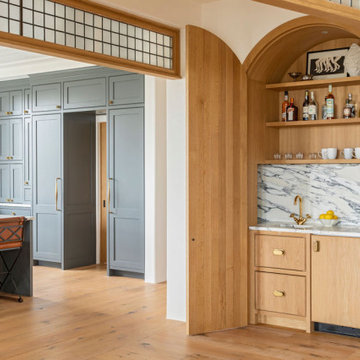
Einzeilige, Kleine Maritime Hausbar mit Bartresen, hellen Holzschränken, Marmor-Arbeitsplatte, bunter Rückwand, Rückwand aus Marmor, hellem Holzboden, braunem Boden und bunter Arbeitsplatte in Charleston
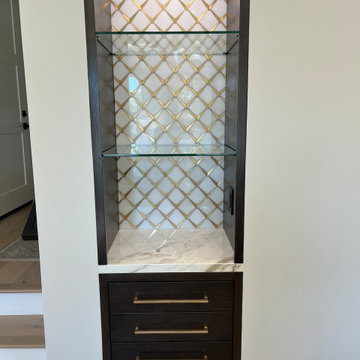
Kleine Hausbar mit trockener Bar, flächenbündigen Schrankfronten, dunklen Holzschränken, Quarzwerkstein-Arbeitsplatte, Küchenrückwand in Weiß, Rückwand aus Marmor und bunter Arbeitsplatte in San Francisco

Einzeilige Moderne Hausbar ohne Waschbecken mit trockener Bar, flächenbündigen Schrankfronten, schwarzen Schränken, Marmor-Arbeitsplatte, bunter Rückwand, Rückwand aus Marmor, braunem Holzboden, braunem Boden und bunter Arbeitsplatte in Orange County
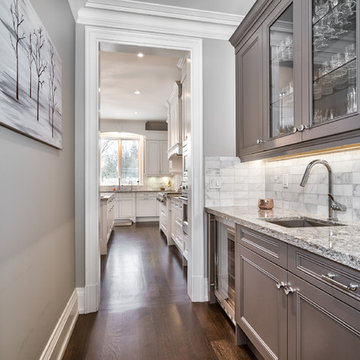
Einzeilige, Mittelgroße Klassische Hausbar mit Bartresen, Unterbauwaschbecken, Kassettenfronten, grauen Schränken, Granit-Arbeitsplatte, Küchenrückwand in Grau, Rückwand aus Marmor, dunklem Holzboden, braunem Boden und bunter Arbeitsplatte in Toronto
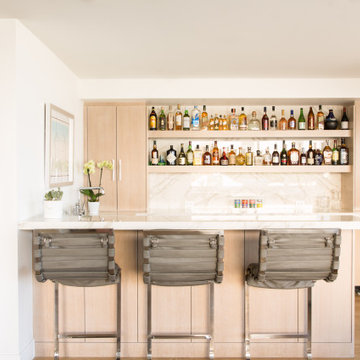
Moderne Hausbar mit Bartheke, flächenbündigen Schrankfronten, hellbraunen Holzschränken, Marmor-Arbeitsplatte, bunter Rückwand, Rückwand aus Marmor, braunem Holzboden, braunem Boden und bunter Arbeitsplatte in Austin
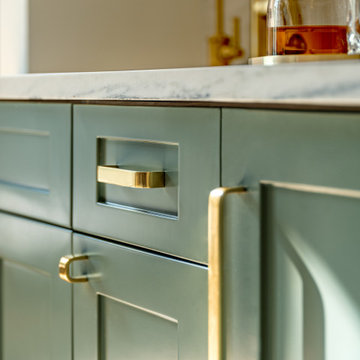
Crafted with meticulous attention to detail, this bar boasts luxurious brass fixtures that lend a touch of opulence. The glistening marble backsplash adds a sense of grandeur, creating a stunning focal point that commands attention.
Designed with a family in mind, this bar seamlessly blends style and practicality. It's a space where you can gather with loved ones, creating cherished memories while enjoying your favorite beverages. Whether you're hosting intimate gatherings or simply unwinding after a long day, this bar caters to your every need!
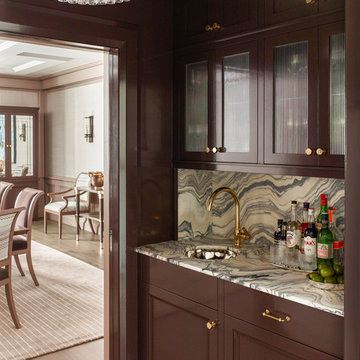
TEAM
Architect: LDa Architecture & Interiors
Interior Design: Nina Farmer Interiors
Builder: Wellen Construction
Landscape Architect: Matthew Cunningham Landscape Design
Photographer: Eric Piasecki Photography
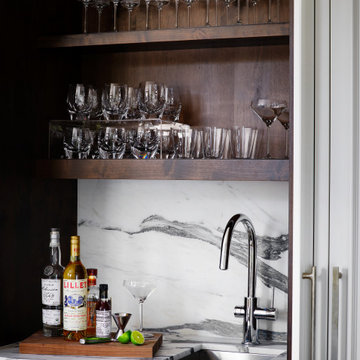
Einzeilige, Kleine Klassische Hausbar mit Bartresen, Unterbauwaschbecken, offenen Schränken, dunklen Holzschränken, Marmor-Arbeitsplatte, bunter Rückwand, Rückwand aus Marmor und bunter Arbeitsplatte in Austin
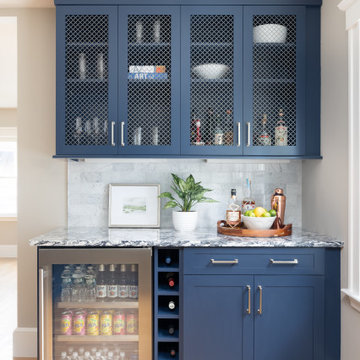
Regina Mallory Photography - Open concept first floor with blue and white kitchen. Reversed raised panel Shake style cabinets with painted finish in Naval Blue and Alabaster White. Navy blue cabinetry topped with Cambria Mayfair quartz; Soft white cabinetry topped with Wilsonart Upper Wolfjaw gray quartz. Carrara marble backsplash, and navy blue herringbone backsplash behind range. Stainless steel appliances, metal mesh on upper cabinetry in beverage center, and white oak wood flooring.
Photo credit: Regina Mallory Photography
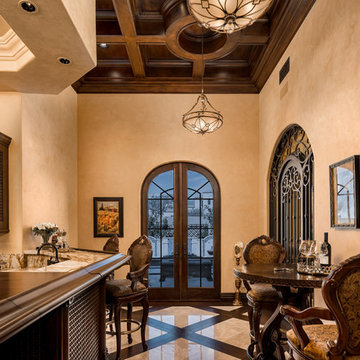
We love this home bar and wine room featuring arched double entry doors, wrought iron detail, and a wood and marble floor!
Geräumige Urige Hausbar in U-Form mit Bartheke, Einbauwaschbecken, Glasfronten, dunklen Holzschränken, Marmor-Arbeitsplatte, bunter Rückwand, Rückwand aus Marmor, Marmorboden, buntem Boden und bunter Arbeitsplatte in Phoenix
Geräumige Urige Hausbar in U-Form mit Bartheke, Einbauwaschbecken, Glasfronten, dunklen Holzschränken, Marmor-Arbeitsplatte, bunter Rückwand, Rückwand aus Marmor, Marmorboden, buntem Boden und bunter Arbeitsplatte in Phoenix
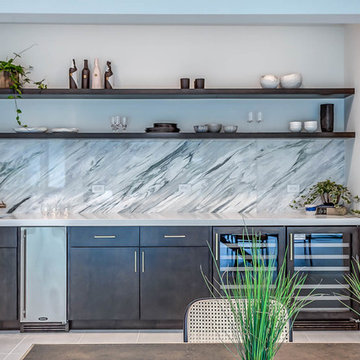
Große Moderne Hausbar in U-Form mit Unterbauwaschbecken, flächenbündigen Schrankfronten, dunklen Holzschränken, Granit-Arbeitsplatte, bunter Rückwand, Rückwand aus Marmor und bunter Arbeitsplatte in Orange County
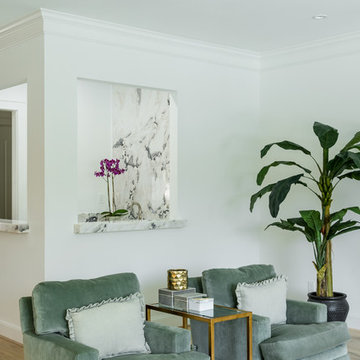
Cargile Photography
Einzeilige, Kleine Klassische Hausbar mit Bartresen, Einbauwaschbecken, grauen Schränken, Marmor-Arbeitsplatte, Küchenrückwand in Weiß, Rückwand aus Marmor, hellem Holzboden, grauem Boden und bunter Arbeitsplatte in Houston
Einzeilige, Kleine Klassische Hausbar mit Bartresen, Einbauwaschbecken, grauen Schränken, Marmor-Arbeitsplatte, Küchenrückwand in Weiß, Rückwand aus Marmor, hellem Holzboden, grauem Boden und bunter Arbeitsplatte in Houston

Zweizeilige Moderne Hausbar mit Bartheke, Unterbauwaschbecken, Glasfronten, hellbraunen Holzschränken, Marmor-Arbeitsplatte, bunter Rückwand, Rückwand aus Marmor, braunem Holzboden, braunem Boden und bunter Arbeitsplatte in Vancouver
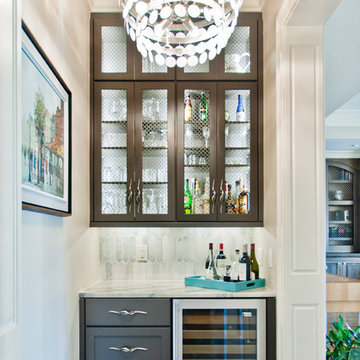
Designed by Terri Sears and Elizabeth Murphy.
Photography by Melissa M. Mills.
Einzeilige, Kleine Klassische Hausbar ohne Waschbecken mit Schrankfronten im Shaker-Stil, Granit-Arbeitsplatte, Küchenrückwand in Weiß, Rückwand aus Marmor, braunem Holzboden, braunem Boden, bunter Arbeitsplatte und braunen Schränken in Nashville
Einzeilige, Kleine Klassische Hausbar ohne Waschbecken mit Schrankfronten im Shaker-Stil, Granit-Arbeitsplatte, Küchenrückwand in Weiß, Rückwand aus Marmor, braunem Holzboden, braunem Boden, bunter Arbeitsplatte und braunen Schränken in Nashville
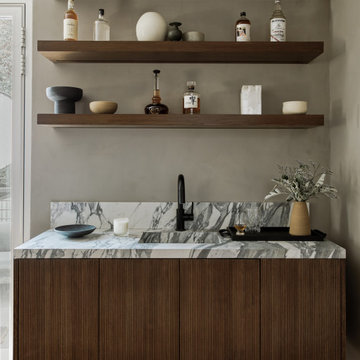
Einzeilige, Kleine Moderne Hausbar mit Bartresen, integriertem Waschbecken, Lamellenschränken, dunklen Holzschränken, Marmor-Arbeitsplatte, bunter Rückwand, Rückwand aus Marmor und bunter Arbeitsplatte in Los Angeles
Hausbar mit Rückwand aus Marmor und bunter Arbeitsplatte Ideen und Design
1