Hausbar mit Rückwand aus Metallfliesen und Rückwand aus Stäbchenfliesen Ideen und Design
Suche verfeinern:
Budget
Sortieren nach:Heute beliebt
41 – 60 von 729 Fotos
1 von 3
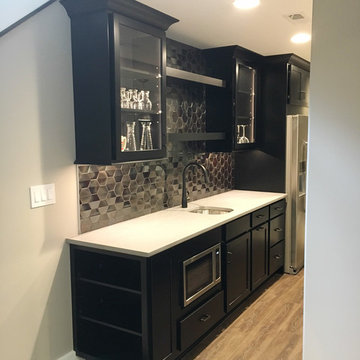
Another stunning home we got to work alongside with G.A. White Homes. It has a clean, modern look with elements that make it cozy and welcoming. With a focus on strong lines, a neutral color palette, and unique lighting creates a classic look that will be enjoyed for years to come.

Große Klassische Hausbar in L-Form mit Bartheke, Unterbauwaschbecken, grauen Schränken, bunter Rückwand, Rückwand aus Stäbchenfliesen, dunklem Holzboden, Kassettenfronten, Quarzit-Arbeitsplatte, grauem Boden und grauer Arbeitsplatte in Seattle
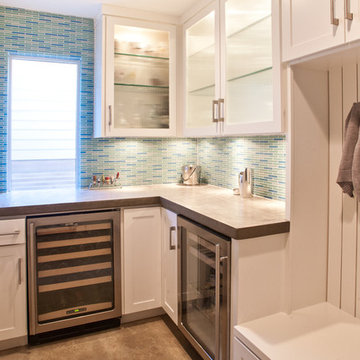
Mittelgroße Klassische Hausbar ohne Waschbecken in L-Form mit Bartresen, Glasfronten, weißen Schränken, Mineralwerkstoff-Arbeitsplatte, Küchenrückwand in Blau, Rückwand aus Stäbchenfliesen, Betonboden und grauem Boden in Dallas
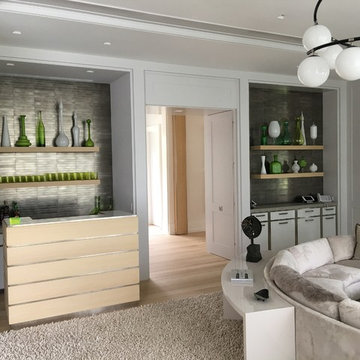
Custom sized Metal Tile Backsplash with Limestone tops.
Einzeilige, Kleine Moderne Hausbar mit Bartresen, Unterbauwaschbecken, flächenbündigen Schrankfronten, weißen Schränken, Kalkstein-Arbeitsplatte, Küchenrückwand in Grau, Rückwand aus Metallfliesen und hellem Holzboden in New York
Einzeilige, Kleine Moderne Hausbar mit Bartresen, Unterbauwaschbecken, flächenbündigen Schrankfronten, weißen Schränken, Kalkstein-Arbeitsplatte, Küchenrückwand in Grau, Rückwand aus Metallfliesen und hellem Holzboden in New York

This beautiful bar was created by opening the closet space underneath the curved staircase. To emphasize that this bar is part of the staircase, we added wallpaper lining to the bottom of each step. The curved and round cabinets follow the lines of the room. The metal wallpaper, metallic tile, and dark wood create a dramatic masculine look that is enhanced by a custom light fixture and lighted niche that add both charm and drama.

Photographer: Calgary Photos
Builder: www.timberstoneproperties.ca
Zweizeilige, Große Rustikale Hausbar mit Bartheke, Unterbauwaschbecken, Schrankfronten im Shaker-Stil, dunklen Holzschränken, Granit-Arbeitsplatte, Küchenrückwand in Braun, Rückwand aus Stäbchenfliesen und Schieferboden in Calgary
Zweizeilige, Große Rustikale Hausbar mit Bartheke, Unterbauwaschbecken, Schrankfronten im Shaker-Stil, dunklen Holzschränken, Granit-Arbeitsplatte, Küchenrückwand in Braun, Rückwand aus Stäbchenfliesen und Schieferboden in Calgary

Einzeilige, Kleine Moderne Hausbar mit Bartresen, Einbauwaschbecken, Glasfronten, dunklen Holzschränken, Quarzwerkstein-Arbeitsplatte, Küchenrückwand in Grau, Rückwand aus Stäbchenfliesen, Keramikboden, weißem Boden und weißer Arbeitsplatte in Tampa
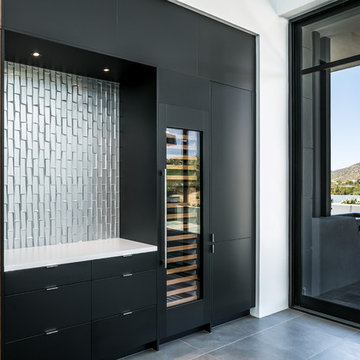
This wine bar/dry bar is on the opposite side of the great room/kitchen. Integrated Subzero wine storage and custom soffit with integrated lighting. Corner views of the adjacent desert mountainside.
Design: City Chic, Cristi Pettibone
Photos: SpartaPhoto - Alex Rentzis
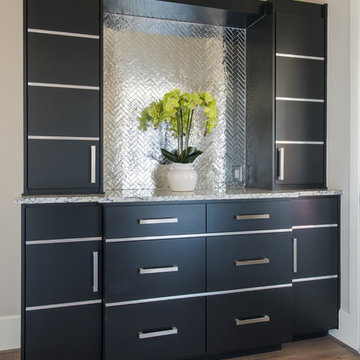
Design by Barbara Gilbert Interiors in Dallas, TX.
Einzeilige, Kleine Klassische Hausbar ohne Waschbecken mit flächenbündigen Schrankfronten, schwarzen Schränken, Granit-Arbeitsplatte, Rückwand aus Metallfliesen und braunem Holzboden in Dallas
Einzeilige, Kleine Klassische Hausbar ohne Waschbecken mit flächenbündigen Schrankfronten, schwarzen Schränken, Granit-Arbeitsplatte, Rückwand aus Metallfliesen und braunem Holzboden in Dallas

Before, the kitchen was clustered into one corner and wasted a lot of space. We re-arranged everything to create this more linear layout, creating significantly more storage and a much more functional layout. We removed all the travertine flooring throughout the entrance and in the kitchen and installed new porcelain tile flooring that matched the new color palette.
As artists themselves, our clients brought in very creative, hand selected pieces and incorporated their love for flying by adding airplane elements into the design that you see throguhout.
For the cabinetry, they selected an espresso color for the perimeter that goes all the way to the 10' high ceilings along with marble quartz countertops. We incorporated lift up appliance garage systems, utensil pull outs, roll out shelving and pull out trash for ease of use and organization. The 12' island has grey painted cabinetry with tons of storage, seating and tying back in the espresso cabinetry with the legs and decorative island end cap along with "chicken feeder" pendants they created. The range wall is the biggest focal point with the accent tile our clients found that is meant to duplicate the look of vintage metal pressed ceilings, along with a gorgeous Italian range, pot filler and fun blue accent tile.
When re-arranging the kitchen and removing walls, we added a custom stained French door that allows them to close off the other living areas on that side of the house. There was this unused space in that corner, that now became a fun coffee bar station with stained turquoise cabinetry, butcher block counter for added warmth and the fun accent tile backsplash our clients found. We white-washed the fireplace to have it blend more in with the new color palette and our clients re-incorporated their wood feature wall that was in a previous home and each piece was hand selected.
Everything came together in such a fun, creative way that really shows their personality and character.
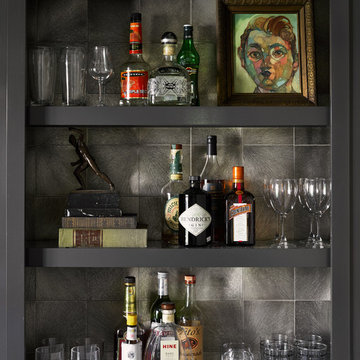
Photo by Gieves Anderson
Einzeilige, Kleine Moderne Hausbar mit Bartheke, offenen Schränken, grauen Schränken, Quarzwerkstein-Arbeitsplatte, Küchenrückwand in Grau, dunklem Holzboden, grauer Arbeitsplatte und Rückwand aus Metallfliesen in Nashville
Einzeilige, Kleine Moderne Hausbar mit Bartheke, offenen Schränken, grauen Schränken, Quarzwerkstein-Arbeitsplatte, Küchenrückwand in Grau, dunklem Holzboden, grauer Arbeitsplatte und Rückwand aus Metallfliesen in Nashville
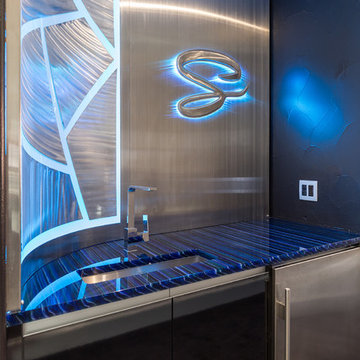
Christi Nielsen Photography
Einzeilige, Kleine Moderne Hausbar mit Bartresen, Unterbauwaschbecken, flächenbündigen Schrankfronten, schwarzen Schränken, Glas-Arbeitsplatte, Küchenrückwand in Grau, Rückwand aus Metallfliesen und blauer Arbeitsplatte in Dallas
Einzeilige, Kleine Moderne Hausbar mit Bartresen, Unterbauwaschbecken, flächenbündigen Schrankfronten, schwarzen Schränken, Glas-Arbeitsplatte, Küchenrückwand in Grau, Rückwand aus Metallfliesen und blauer Arbeitsplatte in Dallas
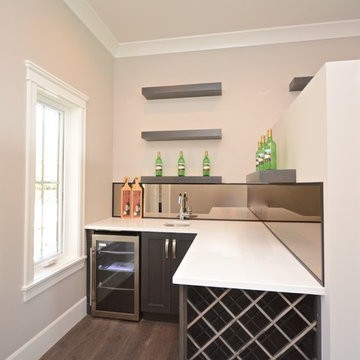
Mittelgroße Moderne Hausbar in L-Form mit Bartresen, Unterbauwaschbecken, Schrankfronten mit vertiefter Füllung, dunklen Holzschränken, Mineralwerkstoff-Arbeitsplatte, Küchenrückwand in Braun, Rückwand aus Metallfliesen, dunklem Holzboden und weißer Arbeitsplatte in Vancouver
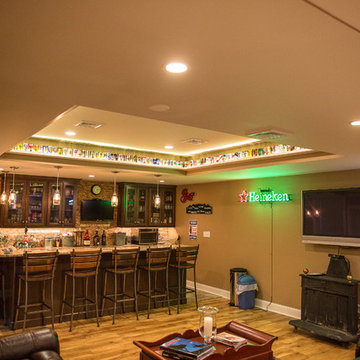
Große Urige Hausbar in U-Form mit Bartheke, Unterbauwaschbecken, Schrankfronten im Shaker-Stil, dunklen Holzschränken, Granit-Arbeitsplatte, Küchenrückwand in Braun, Rückwand aus Stäbchenfliesen, Keramikboden und braunem Boden in Philadelphia
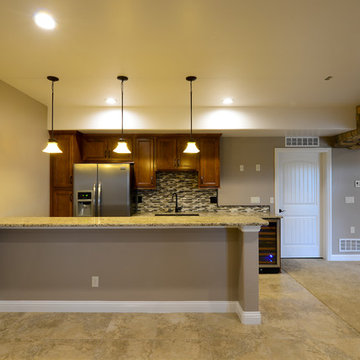
Zweizeilige, Mittelgroße Rustikale Hausbar mit Bartresen, Unterbauwaschbecken, Kassettenfronten, dunklen Holzschränken, Granit-Arbeitsplatte, bunter Rückwand, Teppichboden und Rückwand aus Stäbchenfliesen in Denver
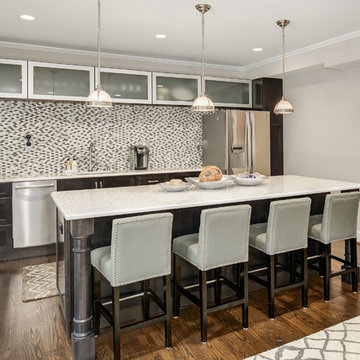
Zweizeilige Klassische Hausbar mit Bartheke, Schrankfronten im Shaker-Stil, dunklen Holzschränken, bunter Rückwand, Rückwand aus Stäbchenfliesen, dunklem Holzboden, braunem Boden und Unterbauwaschbecken in Washington, D.C.
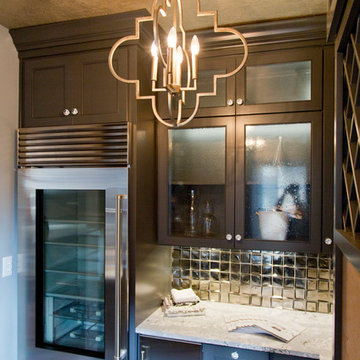
Nichole Kennelly Photography
Zweizeilige, Mittelgroße Klassische Hausbar mit Bartresen, Glasfronten, grauen Schränken, Granit-Arbeitsplatte, Rückwand aus Metallfliesen, dunklem Holzboden und braunem Boden in Kansas City
Zweizeilige, Mittelgroße Klassische Hausbar mit Bartresen, Glasfronten, grauen Schränken, Granit-Arbeitsplatte, Rückwand aus Metallfliesen, dunklem Holzboden und braunem Boden in Kansas City

Große Klassische Hausbar in U-Form mit Teppichboden, Bartheke, profilierten Schrankfronten, schwarzen Schränken, Arbeitsplatte aus Holz, bunter Rückwand, Rückwand aus Stäbchenfliesen, beigem Boden und Unterbauwaschbecken in Minneapolis
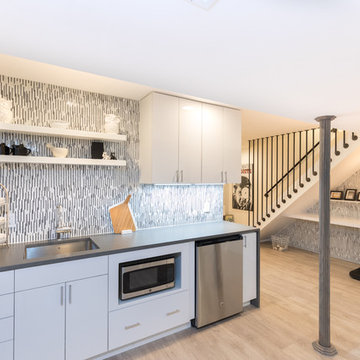
This beautifully appointed basement kitchen combines modern touches and functionality for a great space for entertaining. Visit VKB Kitchen & Bath for your remodel project or call us at (410) 290-9099.
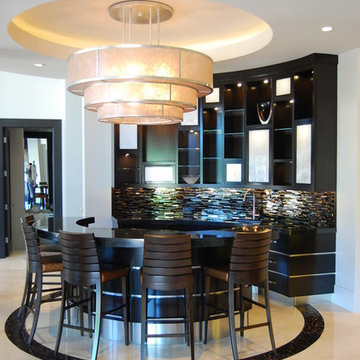
European Marble and Granite
Einzeilige, Mittelgroße Moderne Hausbar mit Bartheke, Unterbauwaschbecken, flächenbündigen Schrankfronten, schwarzen Schränken, Mineralwerkstoff-Arbeitsplatte, bunter Rückwand, Rückwand aus Metallfliesen, Porzellan-Bodenfliesen und weißem Boden in Salt Lake City
Einzeilige, Mittelgroße Moderne Hausbar mit Bartheke, Unterbauwaschbecken, flächenbündigen Schrankfronten, schwarzen Schränken, Mineralwerkstoff-Arbeitsplatte, bunter Rückwand, Rückwand aus Metallfliesen, Porzellan-Bodenfliesen und weißem Boden in Salt Lake City
Hausbar mit Rückwand aus Metallfliesen und Rückwand aus Stäbchenfliesen Ideen und Design
3