Hausbar
Suche verfeinern:
Budget
Sortieren nach:Heute beliebt
101 – 120 von 403 Fotos
1 von 3

David Marlow Photography
Große, Einzeilige Rustikale Hausbar mit Bartresen, Unterbauwaschbecken, flächenbündigen Schrankfronten, Küchenrückwand in Grau, Rückwand aus Metallfliesen, braunem Holzboden, hellbraunen Holzschränken, braunem Boden, grauer Arbeitsplatte und Glas-Arbeitsplatte in Denver
Große, Einzeilige Rustikale Hausbar mit Bartresen, Unterbauwaschbecken, flächenbündigen Schrankfronten, Küchenrückwand in Grau, Rückwand aus Metallfliesen, braunem Holzboden, hellbraunen Holzschränken, braunem Boden, grauer Arbeitsplatte und Glas-Arbeitsplatte in Denver

Einzeilige, Kleine Klassische Hausbar mit Bartresen, Unterbauwaschbecken, Glasfronten, Marmor-Arbeitsplatte, dunklem Holzboden, braunem Boden, weißer Arbeitsplatte, dunklen Holzschränken und Rückwand aus Metallfliesen in St. Louis
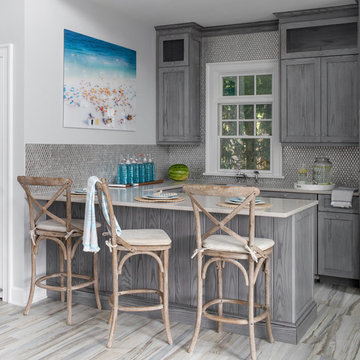
Pool house bar.
photography: raquel langworthy
Maritime Hausbar in U-Form mit Schrankfronten im Shaker-Stil, grauen Schränken, Rückwand aus Metallfliesen, beigem Boden und beiger Arbeitsplatte in New York
Maritime Hausbar in U-Form mit Schrankfronten im Shaker-Stil, grauen Schränken, Rückwand aus Metallfliesen, beigem Boden und beiger Arbeitsplatte in New York

Another stunning home we got to work alongside with G.A. White Homes. It has a clean, modern look with elements that make it cozy and welcoming. With a focus on strong lines, a neutral color palette, and unique lighting creates a classic look that will be enjoyed for years to come.
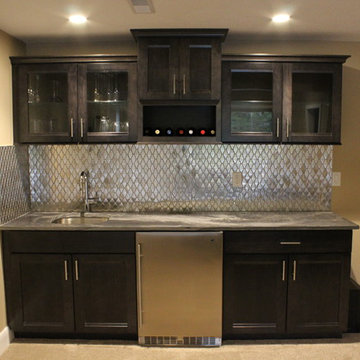
Einzeilige, Große Moderne Hausbar mit Bartresen, Unterbauwaschbecken, Schrankfronten mit vertiefter Füllung, dunklen Holzschränken, Granit-Arbeitsplatte, Rückwand aus Metallfliesen und Teppichboden in Cleveland
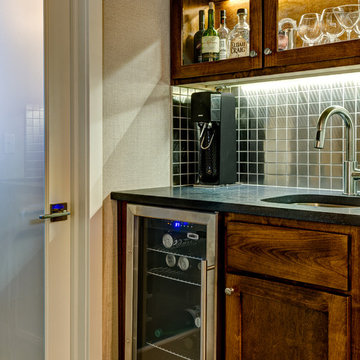
Einzeilige, Kleine Moderne Hausbar mit Bartresen, Unterbauwaschbecken, Schrankfronten im Shaker-Stil, hellbraunen Holzschränken, Speckstein-Arbeitsplatte, Rückwand aus Metallfliesen und braunem Holzboden in Kolumbus
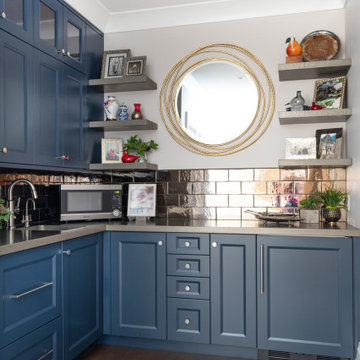
Second story bar to service upper level living room television and conversation area.
Mittelgroße Moderne Hausbar in L-Form mit Bartresen, Unterbauwaschbecken, Schrankfronten mit vertiefter Füllung, blauen Schränken, Quarzwerkstein-Arbeitsplatte, bunter Rückwand, Rückwand aus Metallfliesen, dunklem Holzboden und beiger Arbeitsplatte in Milwaukee
Mittelgroße Moderne Hausbar in L-Form mit Bartresen, Unterbauwaschbecken, Schrankfronten mit vertiefter Füllung, blauen Schränken, Quarzwerkstein-Arbeitsplatte, bunter Rückwand, Rückwand aus Metallfliesen, dunklem Holzboden und beiger Arbeitsplatte in Milwaukee
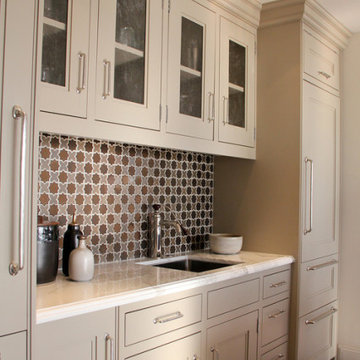
Herbeau Estelle faucet in Polished Nickel in multi-purpose bar, prep/pantry area. Design by Lynn Pepe, Pepe Studios.
Einzeilige, Große Klassische Hausbar mit Bartresen, Unterbauwaschbecken, flächenbündigen Schrankfronten, weißen Schränken, Rückwand aus Metallfliesen, dunklem Holzboden, braunem Boden und weißer Arbeitsplatte in Los Angeles
Einzeilige, Große Klassische Hausbar mit Bartresen, Unterbauwaschbecken, flächenbündigen Schrankfronten, weißen Schränken, Rückwand aus Metallfliesen, dunklem Holzboden, braunem Boden und weißer Arbeitsplatte in Los Angeles
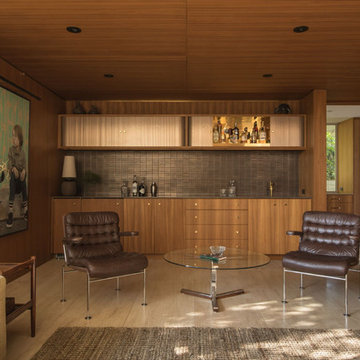
photography: francis dreis
Einzeilige Mid-Century Hausbar mit Bartresen, flächenbündigen Schrankfronten, hellbraunen Holzschränken, Küchenrückwand in Braun, Rückwand aus Metallfliesen, beigem Boden und brauner Arbeitsplatte in Los Angeles
Einzeilige Mid-Century Hausbar mit Bartresen, flächenbündigen Schrankfronten, hellbraunen Holzschränken, Küchenrückwand in Braun, Rückwand aus Metallfliesen, beigem Boden und brauner Arbeitsplatte in Los Angeles
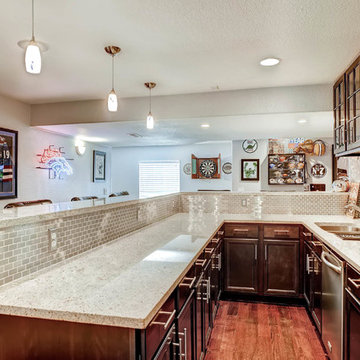
Full bar with custom cabinets, granite counter tops and stainless steal back splash.
Einzeilige, Große Moderne Hausbar mit Bartheke, Unterbauwaschbecken, Schrankfronten im Shaker-Stil, braunen Schränken, Granit-Arbeitsplatte, Küchenrückwand in Grau, Rückwand aus Metallfliesen, dunklem Holzboden und braunem Boden in Denver
Einzeilige, Große Moderne Hausbar mit Bartheke, Unterbauwaschbecken, Schrankfronten im Shaker-Stil, braunen Schränken, Granit-Arbeitsplatte, Küchenrückwand in Grau, Rückwand aus Metallfliesen, dunklem Holzboden und braunem Boden in Denver
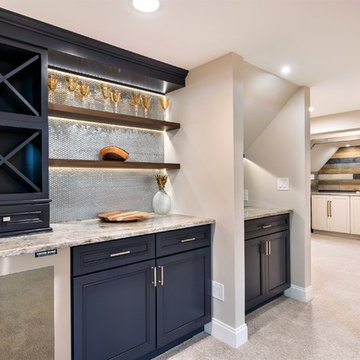
photos by Andrew Pitzer
Große Eklektische Hausbar in U-Form mit Bartresen, Schrankfronten mit vertiefter Füllung, blauen Schränken, Quarzit-Arbeitsplatte, Rückwand aus Metallfliesen und Teppichboden in New York
Große Eklektische Hausbar in U-Form mit Bartresen, Schrankfronten mit vertiefter Füllung, blauen Schränken, Quarzit-Arbeitsplatte, Rückwand aus Metallfliesen und Teppichboden in New York
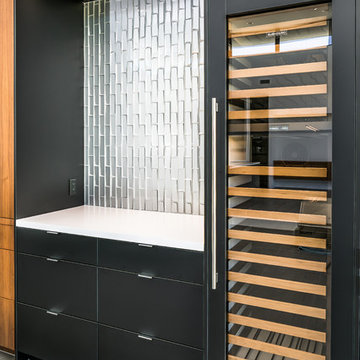
This wine bar/dry bar is on the opposite side of the great room/kitchen. Integrated Subzero wine storage and custom soffit with integrated lighting.
Design: City Chic, Cristi Pettibone
Photos: SpartaPhoto - Alex Rentzis
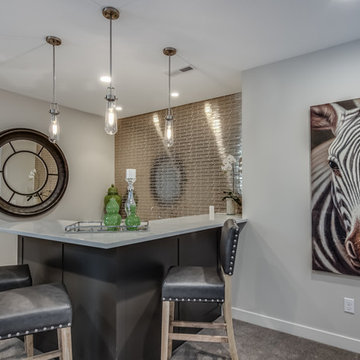
Mittelgroße Industrial Hausbar in L-Form mit Bartheke, Marmor-Arbeitsplatte, Küchenrückwand in Braun, Rückwand aus Metallfliesen, Teppichboden und grauem Boden in Minneapolis
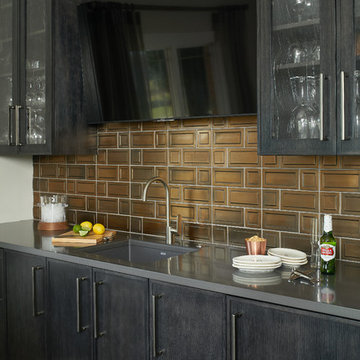
Grabill Cabinets Lacunar door style White Oak Rift wet bar in custom black finish, Grothouse Anvil countertop in Palladium with Durata matte finish with undermount sink. Visbeen Architects, Lynn Hollander Design, Ashley Avila Photography.
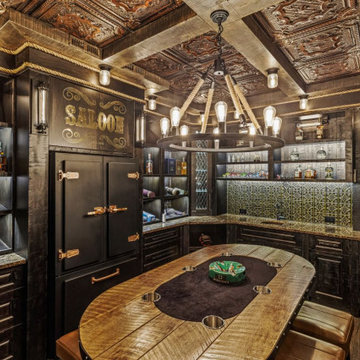
Rocky Mountain Saloon Cellar - featuring american tin ceiling and back splash, hand torched, distressed cabinetry, custom glass panel door inserts, vintage American antique beer crates, big chill black & and gold fridge, custom made Kentucky whiskey barrel poker table, authentic steer horns - all concealed behind a hidden door.
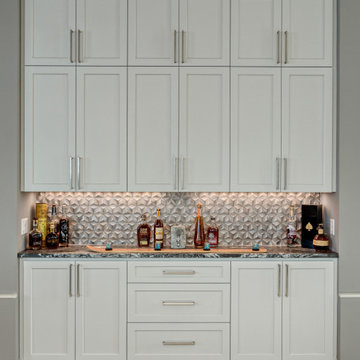
Einzeilige Klassische Hausbar mit Bartresen, Schrankfronten mit vertiefter Füllung, weißen Schränken, Granit-Arbeitsplatte, Küchenrückwand in Grau, Rückwand aus Metallfliesen und grauer Arbeitsplatte in Minneapolis
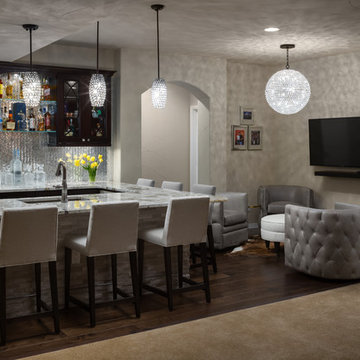
Beautiful Finishes and Lighting
Mittelgroße Klassische Hausbar in U-Form mit dunklem Holzboden, braunem Boden, Bartheke, Unterbauwaschbecken, Glasfronten, dunklen Holzschränken, Granit-Arbeitsplatte, Küchenrückwand in Grau, Rückwand aus Metallfliesen und grauer Arbeitsplatte in Denver
Mittelgroße Klassische Hausbar in U-Form mit dunklem Holzboden, braunem Boden, Bartheke, Unterbauwaschbecken, Glasfronten, dunklen Holzschränken, Granit-Arbeitsplatte, Küchenrückwand in Grau, Rückwand aus Metallfliesen und grauer Arbeitsplatte in Denver
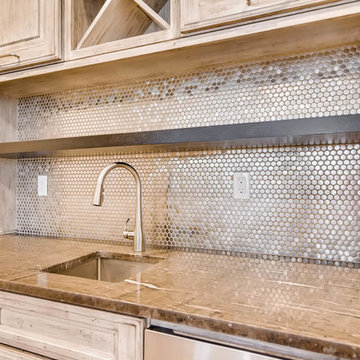
Einzeilige, Mittelgroße Klassische Hausbar mit Bartresen, Unterbauwaschbecken, profilierten Schrankfronten, Schränken im Used-Look, Granit-Arbeitsplatte, Küchenrückwand in Grau, Rückwand aus Metallfliesen und brauner Arbeitsplatte in Denver
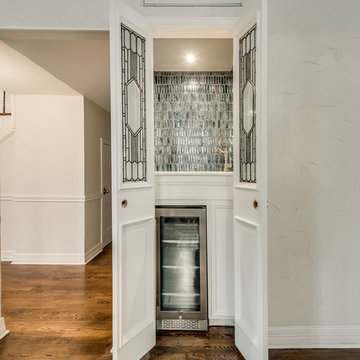
Home Snapers
Einzeilige, Kleine Klassische Hausbar mit Bartresen, Unterbauwaschbecken, Schrankfronten mit vertiefter Füllung, weißen Schränken, Marmor-Arbeitsplatte, Küchenrückwand in Blau, Rückwand aus Metallfliesen, braunem Holzboden, braunem Boden und grauer Arbeitsplatte in Dallas
Einzeilige, Kleine Klassische Hausbar mit Bartresen, Unterbauwaschbecken, Schrankfronten mit vertiefter Füllung, weißen Schränken, Marmor-Arbeitsplatte, Küchenrückwand in Blau, Rückwand aus Metallfliesen, braunem Holzboden, braunem Boden und grauer Arbeitsplatte in Dallas

Using the home’s Victorian architecture and existing mill-work as inspiration we remodeled an antique home to its vintage roots. First focus was to restore the kitchen, but an addition seemed to be in order as the homeowners wanted a cheery breakfast room. The Client dreamt of a built-in buffet to house their many collections and a wet bar for casual entertaining. Using Pavilion Raised inset doorstyle cabinetry, we provided a hutch with plenty of storage, mullioned glass doors for displaying antique glassware and period details such as chamfers, wainscot panels and valances. To the right we accommodated a wet bar complete with two under-counter refrigerator units, a vessel sink, and reclaimed wood shelves. The rustic hand painted dining table with its colorful mix of chairs, the owner’s collection of colorful accessories and whimsical light fixtures, plus a bay window seat complete the room.
The mullioned glass door display cabinets have a specialty cottage red beadboard interior to tie in with the red furniture accents. The backsplash features a framed panel with Wood-Mode’s scalloped inserts at the buffet (sized to compliment the cabinetry above) and tin tiles at the bar. The hutch’s light valance features a curved corner detail and edge bead integrated right into the cabinets’ bottom rail. Also note the decorative integrated panels on the under-counter refrigerator drawers. Also, the client wanted to have a small TV somewhere, so we placed it in the center of the hutch, behind doors. The inset hinges allow the doors to swing fully open when the TV is on; the rest of the time no one would know it was there.
6