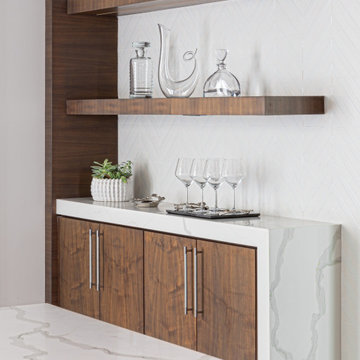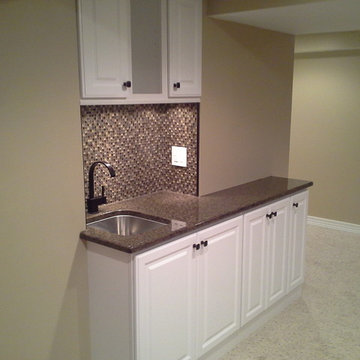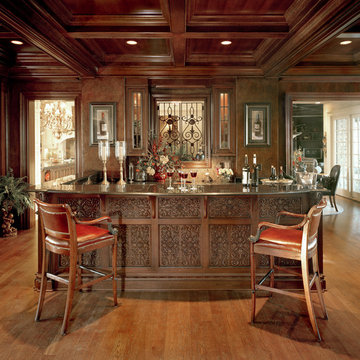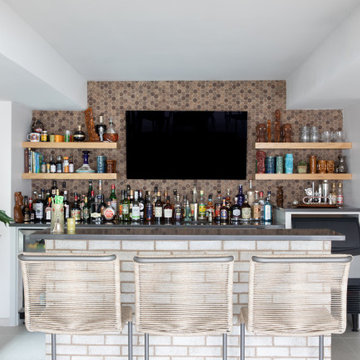Hausbar mit Rückwand aus Mosaikfliesen und Rückwand aus Granit Ideen und Design
Suche verfeinern:
Budget
Sortieren nach:Heute beliebt
1 – 20 von 1.577 Fotos
1 von 3

Custom Bar built into staircase. Custom metal railing.
Zweizeilige, Kleine Urige Hausbar mit Bartheke, Schrankfronten im Shaker-Stil, dunklen Holzschränken, Granit-Arbeitsplatte, Küchenrückwand in Schwarz, Rückwand aus Granit, braunem Holzboden, braunem Boden und schwarzer Arbeitsplatte in Sonstige
Zweizeilige, Kleine Urige Hausbar mit Bartheke, Schrankfronten im Shaker-Stil, dunklen Holzschränken, Granit-Arbeitsplatte, Küchenrückwand in Schwarz, Rückwand aus Granit, braunem Holzboden, braunem Boden und schwarzer Arbeitsplatte in Sonstige

Einzeilige, Große Moderne Hausbar mit Bartresen, Unterbauwaschbecken, flächenbündigen Schrankfronten, grauen Schränken, Quarzit-Arbeitsplatte, Küchenrückwand in Weiß, Rückwand aus Mosaikfliesen, dunklem Holzboden und weißer Arbeitsplatte in Boston

Mittelgroße Moderne Hausbar mit flächenbündigen Schrankfronten, braunen Schränken, Küchenrückwand in Weiß, Rückwand aus Mosaikfliesen und weißer Arbeitsplatte in Sonstige

This vibrant scullery is adjacent to the kitchen through a cased opening, and functions as a perfect spot for additional storage, wine storage, a coffee station, and much more. Pike choose a large wall of open bookcase style shelving to cover one wall and be a great spot to store fine china, bar ware, cookbooks, etc. However, it would be very simple to add some cabinet doors if desired by the homeowner with the way these were designed.
Take note of the cabinet from wine fridge near the center of this photo, and to the left of it is actually a cabinet front dishwasher.
Cabinet color- Benjamin Moore Soot
Wine Fridge- Thermador Freedom ( https://www.fergusonshowrooms.com/product/thermador-T24UW900-custom-panel-right-hinge-1221773)

Einzeilige Klassische Hausbar mit Bartresen, Unterbauwaschbecken, Kassettenfronten, blauen Schränken, Küchenrückwand in Weiß, Rückwand aus Mosaikfliesen, braunem Holzboden, braunem Boden und weißer Arbeitsplatte in Boston

Seating for 4 is available at this sophisticated home bar. It's outfitted with a beer tap, lots of refrigeration and storage, ice maker and dishwasher.....Photo by Jared Kuzia

6,800SF new single-family-home in east Lincoln Park. 7 bedrooms, 6.3 bathrooms. Connected, heated 2-1/2-car garage. Available as of September 26, 2016.
Reminiscent of the grand limestone townhouses of Astor Street, this 6,800-square-foot home evokes a sense of Chicago history while providing all the conveniences and technologies of the 21st Century. The home features seven bedrooms — four of which have en-suite baths, as well as a recreation floor on the lower level. An expansive great room on the first floor leads to the raised rear yard and outdoor deck complete with outdoor fireplace. At the top, a penthouse observatory leads to a large roof deck with spectacular skyline views. Please contact us to view floor plans.
Nathan Kirckman

Executive wine bar created with our CEO in mind. Masculine features in color and wood with custom cabinetry, glass & marble backsplash and topped off with Cambria on the counter. Floating shelves offer display for accessories and the array of stemware invite one to step up for a pour.
Photography by Lydia Cutter

Einzeilige, Kleine Klassische Hausbar mit Bartresen, Unterbauwaschbecken, profilierten Schrankfronten, weißen Schränken, Granit-Arbeitsplatte, bunter Rückwand, Rückwand aus Mosaikfliesen, Teppichboden und beigem Boden in Chicago

Exposures Unlimited
Mittelgroße Klassische Hausbar in U-Form mit braunem Holzboden, Bartheke, Unterbauwaschbecken, dunklen Holzschränken, Küchenrückwand in Beige, Rückwand aus Mosaikfliesen und braunem Boden in Cincinnati
Mittelgroße Klassische Hausbar in U-Form mit braunem Holzboden, Bartheke, Unterbauwaschbecken, dunklen Holzschränken, Küchenrückwand in Beige, Rückwand aus Mosaikfliesen und braunem Boden in Cincinnati

What was once a pass through room has now become a destination, and the first stop is the bar. The gold & silver mesh panels give it a bit of an industrial feel, while the furniture like cabinet makes it feel more like an armoire filled with exciting drinks and glassware.

Colorful built-in cabinetry creates a multifunctional space in this Tampa condo. The bar section features lots of refrigerated and temperature controlled storage as well as a large display case and countertop for preparation. The additional built-in space offers plenty of storage in a variety of sizes and functionality.

Butlers pantry with walk in pantry across from it.
Einzeilige, Mittelgroße Moderne Hausbar mit trockener Bar, Glasfronten, weißen Schränken, Quarzit-Arbeitsplatte, Küchenrückwand in Beige, Rückwand aus Mosaikfliesen, dunklem Holzboden und weißer Arbeitsplatte in Houston
Einzeilige, Mittelgroße Moderne Hausbar mit trockener Bar, Glasfronten, weißen Schränken, Quarzit-Arbeitsplatte, Küchenrückwand in Beige, Rückwand aus Mosaikfliesen, dunklem Holzboden und weißer Arbeitsplatte in Houston

Einzeilige, Kleine Klassische Hausbar mit Bartresen, Schrankfronten mit vertiefter Füllung, grauen Schränken, Quarzit-Arbeitsplatte, Küchenrückwand in Weiß, Rückwand aus Mosaikfliesen, Porzellan-Bodenfliesen, grauem Boden und Einbauwaschbecken in New York

Mittelgroße Moderne Hausbar in U-Form mit Bartresen, Unterbauwaschbecken, Schrankfronten im Shaker-Stil, dunklen Holzschränken, Quarzwerkstein-Arbeitsplatte, bunter Rückwand, Rückwand aus Mosaikfliesen und Keramikboden in Minneapolis

Einzeilige, Große Maritime Hausbar ohne Waschbecken mit trockener Bar, Schrankfronten im Shaker-Stil, weißen Schränken, Quarzwerkstein-Arbeitsplatte, Küchenrückwand in Grau, Rückwand aus Mosaikfliesen, hellem Holzboden, beigem Boden und weißer Arbeitsplatte in Sonstige

Einzeilige, Kleine Klassische Hausbar mit trockener Bar, Schrankfronten mit vertiefter Füllung, blauen Schränken, Quarzwerkstein-Arbeitsplatte, Küchenrückwand in Weiß, Rückwand aus Mosaikfliesen, Vinylboden, grauem Boden und weißer Arbeitsplatte in Kolumbus

The clients approached us to design them a more modern and organic refuge for their second home on the Texas Coast. They did not want the traditional coastal look but rather a clean look that would accentuate the amazing outdoor view. They frequently entertain and wanted a gathering space as well as functional comfortable bedrooms for their quests. The main areas were gutted and the transformation was everything they hoped for......

Einzeilige, Große Klassische Hausbar mit Bartresen, Einbauwaschbecken, Schrankfronten mit vertiefter Füllung, grauen Schränken, Quarzit-Arbeitsplatte, Küchenrückwand in Rot, Rückwand aus Mosaikfliesen, Porzellan-Bodenfliesen, beigem Boden und beiger Arbeitsplatte in New York

Who wouldn't want to invite a few friends over and enjoy your own bar and game room? Access to the balcony and home theater.
Landmark Custom Builder & Remodeling
Kissimmee, FL Reunion Resort
Hausbar mit Rückwand aus Mosaikfliesen und Rückwand aus Granit Ideen und Design
1