Hausbar mit Rückwand aus Spiegelfliesen und beigem Boden Ideen und Design
Suche verfeinern:
Budget
Sortieren nach:Heute beliebt
1 – 20 von 260 Fotos
1 von 3

Mittelgroße Landhausstil Hausbar in U-Form mit Schrankfronten mit vertiefter Füllung, Rückwand aus Spiegelfliesen, hellem Holzboden, beigem Boden, Bartheke, schwarzen Schränken, Quarzwerkstein-Arbeitsplatte und grauer Arbeitsplatte in San Francisco

Glamourous dry bar with tall Lincoln marble backsplash and vintage mirror. Flanked by custom deGournay wall mural.
Zweizeilige, Große Klassische Hausbar mit trockener Bar, Schrankfronten im Shaker-Stil, schwarzen Schränken, Marmor-Arbeitsplatte, Küchenrückwand in Weiß, Rückwand aus Spiegelfliesen, Marmorboden, beigem Boden und weißer Arbeitsplatte in Minneapolis
Zweizeilige, Große Klassische Hausbar mit trockener Bar, Schrankfronten im Shaker-Stil, schwarzen Schränken, Marmor-Arbeitsplatte, Küchenrückwand in Weiß, Rückwand aus Spiegelfliesen, Marmorboden, beigem Boden und weißer Arbeitsplatte in Minneapolis

What was once a closed up galley kitchen with awkward eating area has turned into a handsome and modern open concept kitchen with seated waterfall island.Glass wall tile adds texture to the space. A mirrored bar area finishes off the room and makes it perfect for entertaining. Glass tile by Dal Tile. Cabinetry by Diamond Distinction. Countertops by Ceasarstone. Photos by Michael Patrick Lefebvre
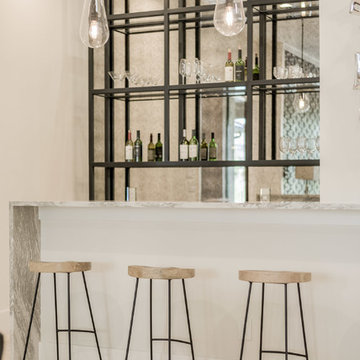
Moderne Hausbar mit Bartheke, offenen Schränken, Rückwand aus Spiegelfliesen und beigem Boden in Dallas
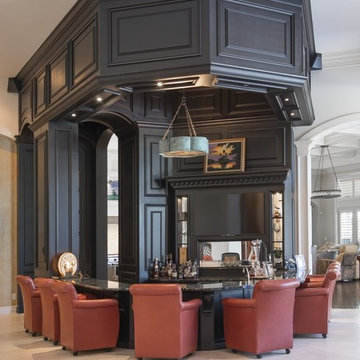
Mediterrane Hausbar mit Bartheke, dunklen Holzschränken, Rückwand aus Spiegelfliesen, beigem Boden und brauner Arbeitsplatte in Miami

This jewel bar is tacked into an alcove with very little space.
Wood ceiling details play on the drywall soffit layouts and make the bar look like it simply belongs there.
Various design decisions were made in order to make this little bar feel larger and allow to maximize storage. For example, there is no hanging pendants over the illuminated onyx front and the front of the bar was designed with horizontal slats and uplifting illuminated onyx slabs to keep the area open and airy. Storage is completely maximized in this little space and includes full height refrigerated wine storage with more wine storage directly above inside the cabinet. The mirrored backsplash and upper cabinets are tacked away and provide additional liquor storage beyond, but also reflect the are directly in front to offer illusion of more space. As you turn around the corner, there is a cabinet with a linear sink against the wall which not only has an obvious function, but was selected to double as a built in ice through for cooling your favorite drinks.
And of course, you must have drawer storage at your bar for napkins, bar tool set, and other bar essentials. These drawers are cleverly incorporated into the design of the illuminated onyx cube on the right side of the bar without affecting the look of the illuminated part.
Considering the footprint of about 55 SF, this is the best use of space incorporating everything you would possibly need in a bar… and it looks incredible!
Photography: Craig Denis

Project Number: M1175
Design/Manufacturer/Installer: Marquis Fine Cabinetry
Collection: Milano
Finishes: Gloss Eucalipto Grey, Grigio Londra
Features: Under Cabinet Lighting, Adjustable Legs/Soft Close (Standard), Pop Up Electrical Outlet
Cabinet/Drawer Extra Options: Stainless Steel Door Frames, Glass Door Inlay

Tina Kuhlmann - Primrose Designs
Location: Rancho Santa Fe, CA, USA
Luxurious French inspired master bedroom nestled in Rancho Santa Fe with intricate details and a soft yet sophisticated palette. Photographed by John Lennon Photography https://www.primrosedi.com

William Waldron
Einzeilige Mid-Century Hausbar mit Bartheke, Unterbauwaschbecken, offenen Schränken, Mineralwerkstoff-Arbeitsplatte, hellem Holzboden, beigem Boden und Rückwand aus Spiegelfliesen in New York
Einzeilige Mid-Century Hausbar mit Bartheke, Unterbauwaschbecken, offenen Schränken, Mineralwerkstoff-Arbeitsplatte, hellem Holzboden, beigem Boden und Rückwand aus Spiegelfliesen in New York
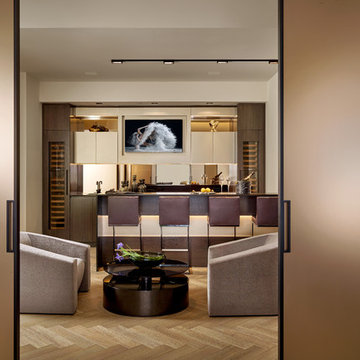
Barry Grossman
Zweizeilige Moderne Hausbar mit Bartresen, flächenbündigen Schrankfronten, braunen Schränken, Arbeitsplatte aus Holz, Rückwand aus Spiegelfliesen, hellem Holzboden und beigem Boden in Miami
Zweizeilige Moderne Hausbar mit Bartresen, flächenbündigen Schrankfronten, braunen Schränken, Arbeitsplatte aus Holz, Rückwand aus Spiegelfliesen, hellem Holzboden und beigem Boden in Miami
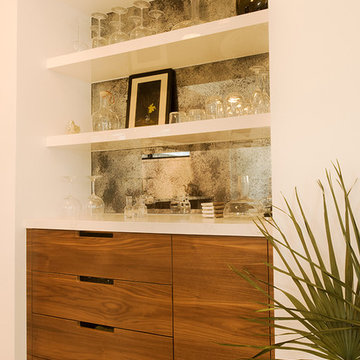
Einzeilige, Kleine Moderne Hausbar ohne Waschbecken mit Bartresen, flächenbündigen Schrankfronten, dunklen Holzschränken, Mineralwerkstoff-Arbeitsplatte, Küchenrückwand in Grau, Porzellan-Bodenfliesen, beigem Boden, weißer Arbeitsplatte und Rückwand aus Spiegelfliesen in Los Angeles
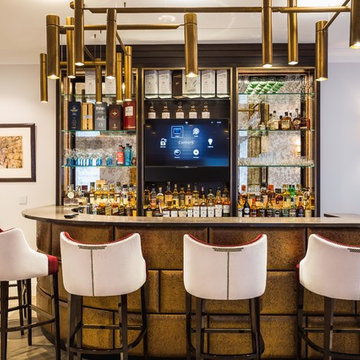
Cassandra Jackson-Baker
Einzeilige, Mittelgroße Klassische Hausbar mit Bartheke, offenen Schränken, Rückwand aus Spiegelfliesen, hellem Holzboden, beigem Boden und schwarzer Arbeitsplatte in London
Einzeilige, Mittelgroße Klassische Hausbar mit Bartheke, offenen Schränken, Rückwand aus Spiegelfliesen, hellem Holzboden, beigem Boden und schwarzer Arbeitsplatte in London
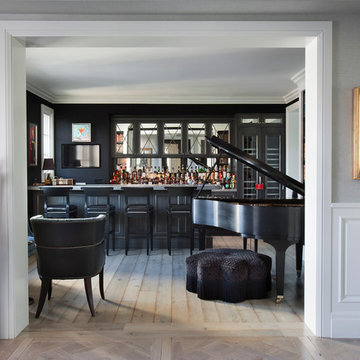
Dino Tonn Photography
Klassische Hausbar mit Bartheke, schwarzen Schränken, Rückwand aus Spiegelfliesen, hellem Holzboden und beigem Boden in Los Angeles
Klassische Hausbar mit Bartheke, schwarzen Schränken, Rückwand aus Spiegelfliesen, hellem Holzboden und beigem Boden in Los Angeles
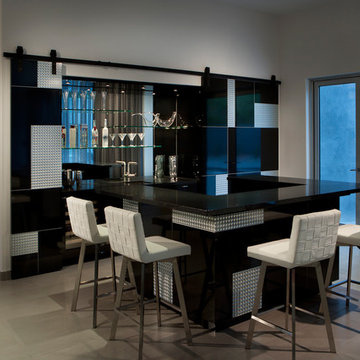
Dino Tonn
Moderne Hausbar in U-Form mit Bartheke, schwarzen Schränken, Rückwand aus Spiegelfliesen und beigem Boden in Phoenix
Moderne Hausbar in U-Form mit Bartheke, schwarzen Schränken, Rückwand aus Spiegelfliesen und beigem Boden in Phoenix
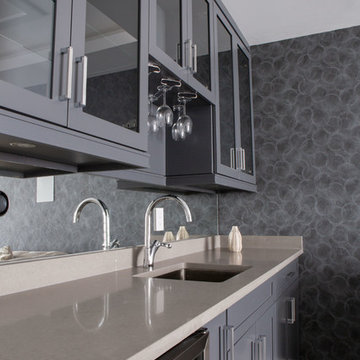
Einzeilige, Große Klassische Hausbar mit Bartresen, Unterbauwaschbecken, Glasfronten, grauen Schränken, Quarzwerkstein-Arbeitsplatte, Rückwand aus Spiegelfliesen, beigem Boden und beiger Arbeitsplatte in Vancouver
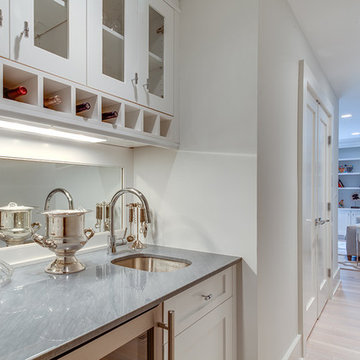
Große Klassische Hausbar in U-Form mit Rückwand aus Spiegelfliesen, Bartresen, Unterbauwaschbecken, Glasfronten, weißen Schränken, Marmor-Arbeitsplatte, Küchenrückwand in Weiß, hellem Holzboden und beigem Boden in Sonstige
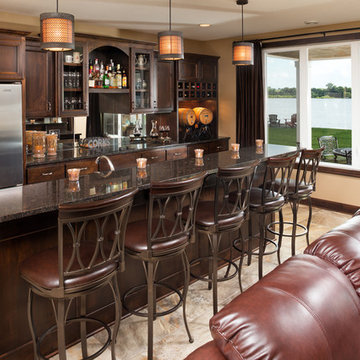
Jim Kruger, LandMark Photography '13
Zweizeilige Klassische Hausbar mit Bartheke, Schrankfronten mit vertiefter Füllung, dunklen Holzschränken, Rückwand aus Spiegelfliesen und beigem Boden in Minneapolis
Zweizeilige Klassische Hausbar mit Bartheke, Schrankfronten mit vertiefter Füllung, dunklen Holzschränken, Rückwand aus Spiegelfliesen und beigem Boden in Minneapolis
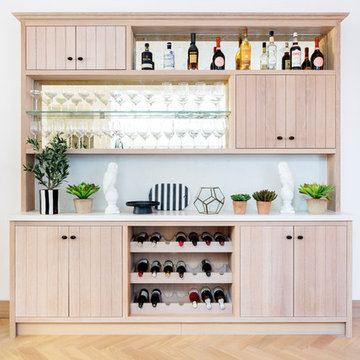
The natural oak finish combined with the matte black handles create a fresh and contemporary finish on this bar. Antique mirror back panels adds a twist of timeless design to the piece as well. The natural oak is continued through out the house seamlessly linking each room and creating a natural flow. Modern wall paneling has also been used in the master and children’s bedroom to add extra depth to the design. Whilst back lite shelving in the master en-suite creates a more elegant and relaxing finish to the space.
Interior design by Margie Rose.
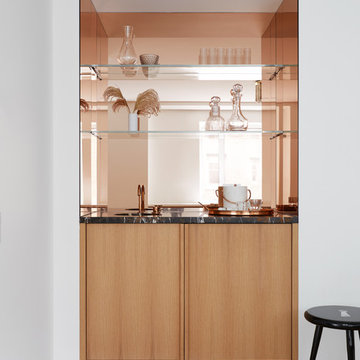
Gieves Anderson
Einzeilige Moderne Hausbar mit Bartresen, flächenbündigen Schrankfronten, hellen Holzschränken, Rückwand aus Spiegelfliesen, hellem Holzboden, beigem Boden und schwarzer Arbeitsplatte in New York
Einzeilige Moderne Hausbar mit Bartresen, flächenbündigen Schrankfronten, hellen Holzschränken, Rückwand aus Spiegelfliesen, hellem Holzboden, beigem Boden und schwarzer Arbeitsplatte in New York
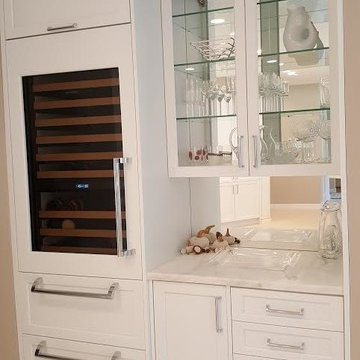
Einzeilige, Kleine Klassische Hausbar mit Bartresen, Glasfronten, weißen Schränken, Marmor-Arbeitsplatte, Rückwand aus Spiegelfliesen, beigem Boden und grauer Arbeitsplatte in San Diego
Hausbar mit Rückwand aus Spiegelfliesen und beigem Boden Ideen und Design
1