Hausbar mit Rückwand aus Spiegelfliesen und braunem Holzboden Ideen und Design
Suche verfeinern:
Budget
Sortieren nach:Heute beliebt
101 – 120 von 549 Fotos
1 von 3
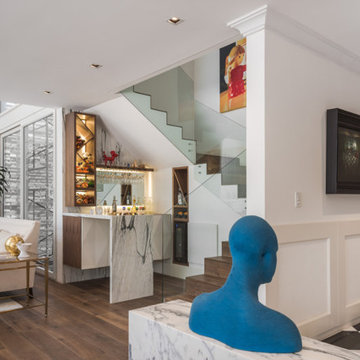
Moderne Hausbar in L-Form mit flächenbündigen Schrankfronten, weißen Schränken, Rückwand aus Spiegelfliesen, braunem Holzboden, braunem Boden und weißer Arbeitsplatte in Miami

One of our favorite 2016 projects, this standard builder grade home got a truly custom look after bringing in our design team to help with original built-in designs for the bar and media cabinet. Changing up the standard light fixtures made a big POP and of course all the finishing details in the rugs, window treatments, artwork, furniture and accessories made this house feel like Home.
If you're looking for a current, chic and elegant home to call your own please give us a call!
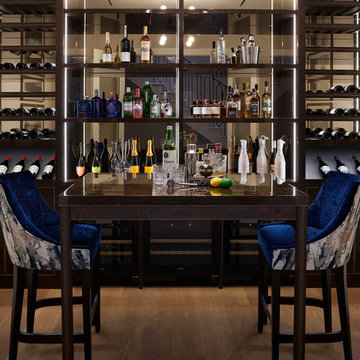
Striking in their indigo denim tones, these Harlequin Takara fabric bar stools bring an alluring burst of colour to our indulgently rich wine room design, the thick satin feel adding another layer of luxury.
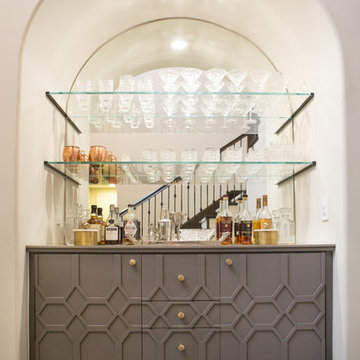
One of our favorite 2016 projects, this standard builder grade home got a truly custom look after bringing in our design team to help with original built-in designs for the bar and media cabinet. Changing up the standard light fixtures made a big POP and of course all the finishing details in the rugs, window treatments, artwork, furniture and accessories made this house feel like Home.
If you're looking for a current, chic and elegant home to call your own please give us a call!
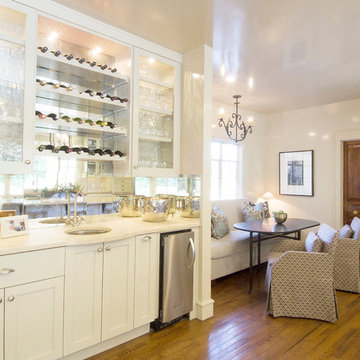
Einzeilige, Mittelgroße Klassische Hausbar mit Bartresen, Unterbauwaschbecken, Schrankfronten im Shaker-Stil, weißen Schränken, Rückwand aus Spiegelfliesen und braunem Holzboden in Austin

Nor-Son Custom Builders
Alyssa Lee Photography
Geräumige, Zweizeilige Klassische Hausbar mit Bartresen, Unterbauwaschbecken, Schrankfronten mit vertiefter Füllung, dunklen Holzschränken, Quarzit-Arbeitsplatte, Rückwand aus Spiegelfliesen, braunem Holzboden, braunem Boden und weißer Arbeitsplatte in Minneapolis
Geräumige, Zweizeilige Klassische Hausbar mit Bartresen, Unterbauwaschbecken, Schrankfronten mit vertiefter Füllung, dunklen Holzschränken, Quarzit-Arbeitsplatte, Rückwand aus Spiegelfliesen, braunem Holzboden, braunem Boden und weißer Arbeitsplatte in Minneapolis
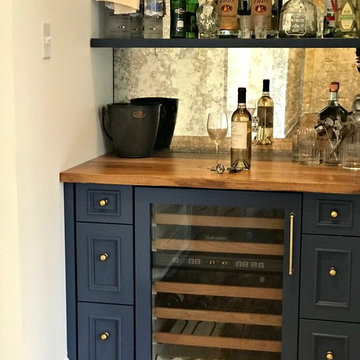
Einzeilige, Kleine Klassische Hausbar ohne Waschbecken mit Bartresen, Kassettenfronten, blauen Schränken, Arbeitsplatte aus Holz, Rückwand aus Spiegelfliesen, braunem Holzboden, braunem Boden und brauner Arbeitsplatte in Philadelphia
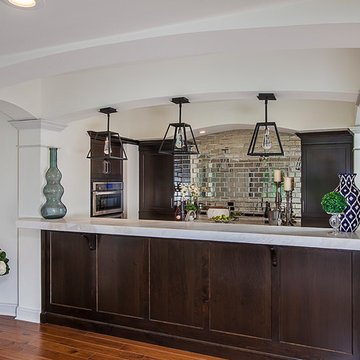
What was once an empty unfinished 2,400 sq. ft. basement is now a luxurious entertaining space. This newly renovated walkout basement features segmental arches that bring architecture and character. In the basement bar, the modern antique mirror tile backsplash runs countertop to ceiling. Two inch thick marble countertops give a strong presence. Beautiful dark Java Wood-Mode cabinets with a transitional style door finish off the bar area. New appliances such an ice maker, dishwasher, and a beverage refrigerator have been installed and add contemporary function. Unique pendant lights with crystal bulbs add to the bling that sets this bar apart.The entertainment experience is rounded out with the addition of a game area and a TV viewing area, complete with a direct vent fireplace. Mirrored French doors flank the fireplace opening into small closets. The dining area design is the embodiment of leisure and modern sophistication, as the engineered hickory hardwood carries through the finished basement and ties the look together. The basement exercise room is finished off with paneled wood plank walls and home gym horsemats for the flooring. The space will welcome guests and serve as a luxurious retreat for friends and family for years to come.
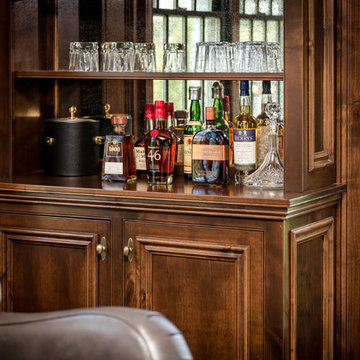
Angle Eye Photography
Einzeilige, Kleine Klassische Hausbar ohne Waschbecken mit braunem Holzboden, Bartresen, Kassettenfronten, dunklen Holzschränken, Arbeitsplatte aus Holz und Rückwand aus Spiegelfliesen in Philadelphia
Einzeilige, Kleine Klassische Hausbar ohne Waschbecken mit braunem Holzboden, Bartresen, Kassettenfronten, dunklen Holzschränken, Arbeitsplatte aus Holz und Rückwand aus Spiegelfliesen in Philadelphia
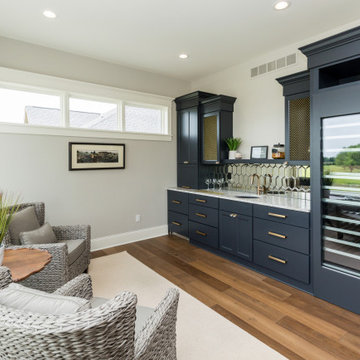
Einzeilige Klassische Hausbar mit Bartresen, Unterbauwaschbecken, Schrankfronten im Shaker-Stil, grauen Schränken, Marmor-Arbeitsplatte, Rückwand aus Spiegelfliesen, braunem Holzboden, braunem Boden und bunter Arbeitsplatte in Cedar Rapids

Einzeilige Klassische Hausbar ohne Waschbecken mit Schrankfronten im Shaker-Stil, weißen Schränken, Quarzwerkstein-Arbeitsplatte, Rückwand aus Spiegelfliesen, braunem Holzboden und weißer Arbeitsplatte in Philadelphia
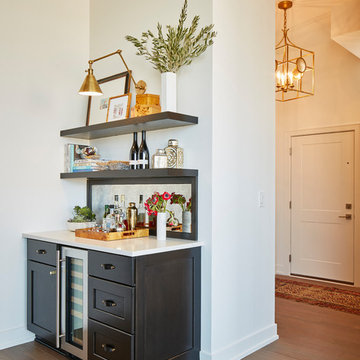
Design By: Lauren M. Smith Interiors & MKW Interiors
Photography By: Patsy McEnroe Photography
Construction By: Northwood Services
Cabinetry By: Amish Custom Kitchens
Light fixtures By: Idlewood Electric
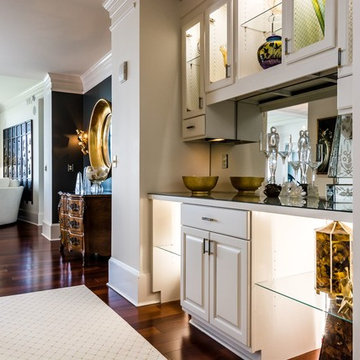
Custom bar or butlers pantry off newly renovated kitchen with matching hardware, cabinets, and beautiful mirror backsplash to create depth.
Einzeilige, Mittelgroße Eklektische Hausbar mit Bartresen, Glasfronten, weißen Schränken, Glas-Arbeitsplatte, braunem Holzboden und Rückwand aus Spiegelfliesen in Atlanta
Einzeilige, Mittelgroße Eklektische Hausbar mit Bartresen, Glasfronten, weißen Schränken, Glas-Arbeitsplatte, braunem Holzboden und Rückwand aus Spiegelfliesen in Atlanta
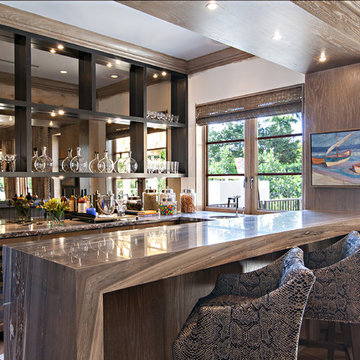
Dean Matthews
Geräumige Klassische Hausbar mit Bartheke, Marmor-Arbeitsplatte, Rückwand aus Spiegelfliesen und braunem Holzboden in Miami
Geräumige Klassische Hausbar mit Bartheke, Marmor-Arbeitsplatte, Rückwand aus Spiegelfliesen und braunem Holzboden in Miami
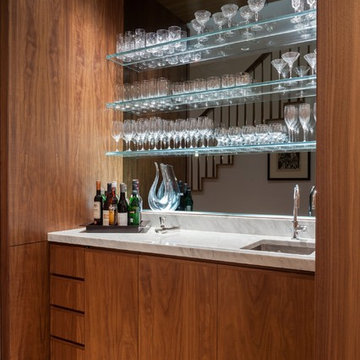
Peter Dressel Photographer
Einzeilige, Kleine Moderne Hausbar mit Unterbauwaschbecken, flächenbündigen Schrankfronten, dunklen Holzschränken, Marmor-Arbeitsplatte, Küchenrückwand in Schwarz, braunem Holzboden, braunem Boden und Rückwand aus Spiegelfliesen in New York
Einzeilige, Kleine Moderne Hausbar mit Unterbauwaschbecken, flächenbündigen Schrankfronten, dunklen Holzschränken, Marmor-Arbeitsplatte, Küchenrückwand in Schwarz, braunem Holzboden, braunem Boden und Rückwand aus Spiegelfliesen in New York
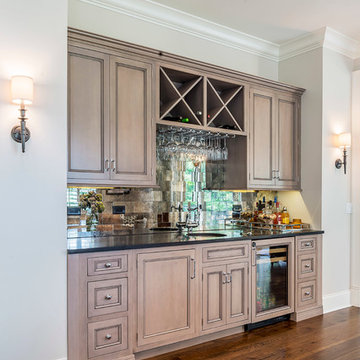
Rolfe Hokanson
Einzeilige, Mittelgroße Klassische Hausbar mit Bartresen, Unterbauwaschbecken, Schrankfronten mit vertiefter Füllung, Granit-Arbeitsplatte, Rückwand aus Spiegelfliesen, braunem Holzboden und hellen Holzschränken in Chicago
Einzeilige, Mittelgroße Klassische Hausbar mit Bartresen, Unterbauwaschbecken, Schrankfronten mit vertiefter Füllung, Granit-Arbeitsplatte, Rückwand aus Spiegelfliesen, braunem Holzboden und hellen Holzschränken in Chicago
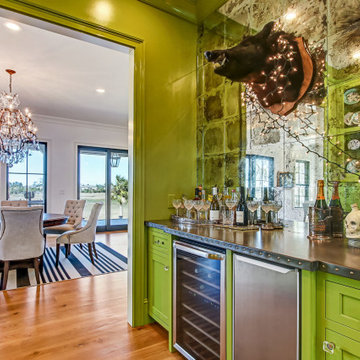
This custom home utilized an artist's eye, as one of the owners is a painter. The details in this home were inspired! From the fireplace and mirror design in the living room, to the boar's head installed over vintage mirrors in the bar, there are many unique touches that further customize this home. With open living spaces and a master bedroom tucked in on the first floor, this is a forever home for our clients. The use of color and wallpaper really help make this home special. With lots of outdoor living space including a large back porch with marsh views and a dock, this is coastal living at its best.
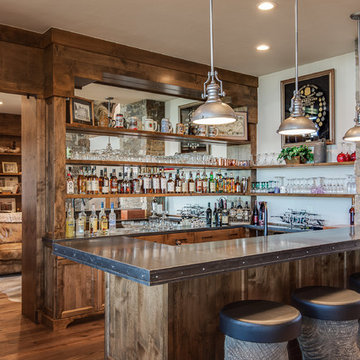
Urige Hausbar in U-Form mit Bartheke, offenen Schränken, hellbraunen Holzschränken, Rückwand aus Spiegelfliesen, braunem Holzboden und grauer Arbeitsplatte in Sonstige
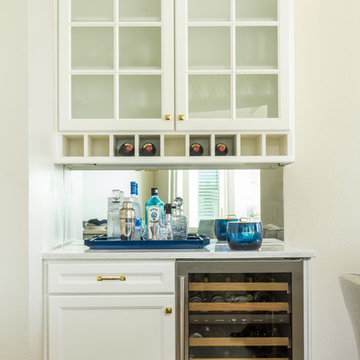
Kitchen cabinetry by IAS Kitchen & Bath Design. An all-white bar perches between the family room and the kitchen, allowing guests to move through both spaces when getting drinks.
Photographer: Trevor Ward Photography
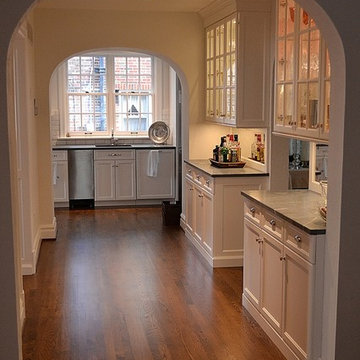
This is the new bar that was placed in the former home office space. The arch in the distance was an exterior window opening that we removed the sill and added the arched top to match the existing openings.
Chris Marshall
Hausbar mit Rückwand aus Spiegelfliesen und braunem Holzboden Ideen und Design
6