Hausbar mit Rückwand aus Steinfliesen und beigem Boden Ideen und Design
Suche verfeinern:
Budget
Sortieren nach:Heute beliebt
101 – 120 von 204 Fotos
1 von 3
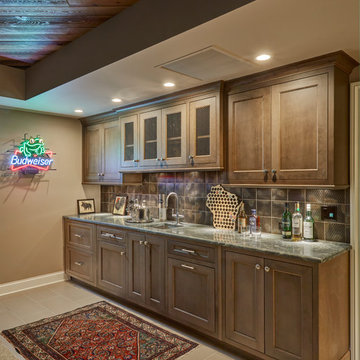
Zweizeilige, Große Klassische Hausbar mit Bartheke, Einbauwaschbecken, profilierten Schrankfronten, hellbraunen Holzschränken, Marmor-Arbeitsplatte, bunter Rückwand, Rückwand aus Steinfliesen, Keramikboden und beigem Boden in Sonstige
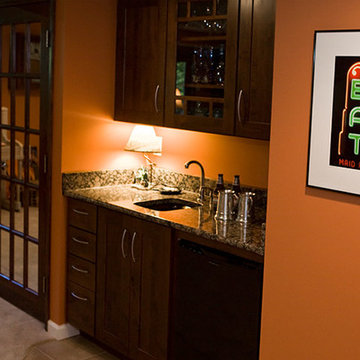
Einzeilige, Mittelgroße Mediterrane Hausbar mit Bartresen, Unterbauwaschbecken, Schrankfronten im Shaker-Stil, dunklen Holzschränken, Granit-Arbeitsplatte, Rückwand aus Steinfliesen, Teppichboden und beigem Boden in St. Louis
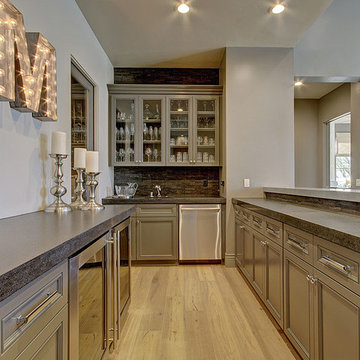
3,800sf, 4 bdrm, 3.5 bath with oversized 4 car garage and over 270sf Loggia; climate controlled wine room and bar, Tech Room, landscaping and pool. Solar, high efficiency HVAC and insulation was used which resulted in huge rebates from utility companies, enhancing the ROI. The challenge with this property was the downslope lot, sewer system was lower than main line at the street thus requiring a special pump system. Retaining walls to create a flat usable back yard.
ESI Builders is a subsidiary of EnergyWise Solutions, Inc. and was formed by Allan, Bob and Dave to fulfill an important need for quality home builders and remodeling services in the Sacramento region. With a strong and growing referral base, we decided to provide a convenient one-stop option for our clients and focus on combining our key services: quality custom homes and remodels, turnkey client partnering and communication, and energy efficient and environmentally sustainable measures in all we do. Through energy efficient appliances and fixtures, solar power, high efficiency heating and cooling systems, enhanced insulation and sealing, and other construction elements – we go beyond simple code compliance and give you immediate savings and greater sustainability for your new or remodeled home.
All of the design work and construction tasks for our clients are done by or supervised by our highly trained, professional staff. This not only saves you money, it provides a peace of mind that all of the details are taken care of and the job is being done right – to Perfection. Our service does not stop after we clean up and drive off. We continue to provide support for any warranty issues that arise and give you administrative support as needed in order to assure you obtain any energy-related tax incentives or rebates. This ‘One call does it all’ philosophy assures that your experience in remodeling or upgrading your home is an enjoyable one.
ESI Builders was formed by professionals with varying backgrounds and a common interest to provide you, our clients, with options to live more comfortably, save money, and enjoy quality homes for many years to come. As our company continues to grow and evolve, the expertise has been quickly growing to include several job foreman, tradesmen, and support staff. In response to our growth, we will continue to hire well-qualified staff and we will remain committed to maintaining a level of quality, attention to detail, and pursuit of perfection.
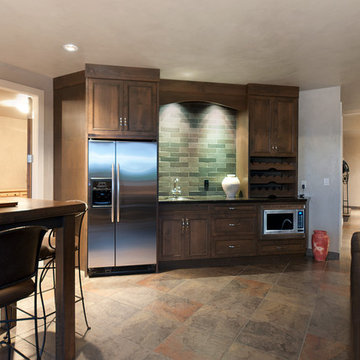
Einzeilige, Mittelgroße Moderne Hausbar mit Bartresen, Unterbauwaschbecken, Schrankfronten mit vertiefter Füllung, dunklen Holzschränken, Küchenrückwand in Grau, Rückwand aus Steinfliesen, Schieferboden und beigem Boden in Vancouver
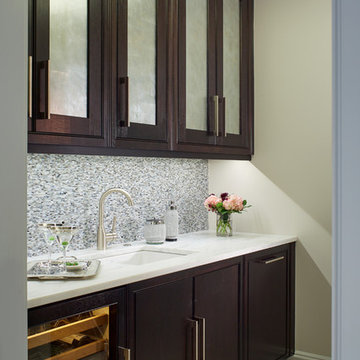
Phillip Ennis Photography
Einzeilige, Mittelgroße Moderne Hausbar mit Bartresen, Einbauwaschbecken, Schrankfronten mit vertiefter Füllung, dunklen Holzschränken, Marmor-Arbeitsplatte, Küchenrückwand in Grau, Rückwand aus Steinfliesen, Keramikboden, beigem Boden und weißer Arbeitsplatte in New York
Einzeilige, Mittelgroße Moderne Hausbar mit Bartresen, Einbauwaschbecken, Schrankfronten mit vertiefter Füllung, dunklen Holzschränken, Marmor-Arbeitsplatte, Küchenrückwand in Grau, Rückwand aus Steinfliesen, Keramikboden, beigem Boden und weißer Arbeitsplatte in New York
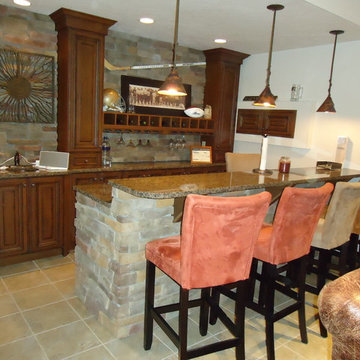
Zweizeilige, Große Klassische Hausbar mit Bartheke, Einbauwaschbecken, profilierten Schrankfronten, dunklen Holzschränken, Marmor-Arbeitsplatte, bunter Rückwand, Rückwand aus Steinfliesen, Keramikboden und beigem Boden in Sonstige
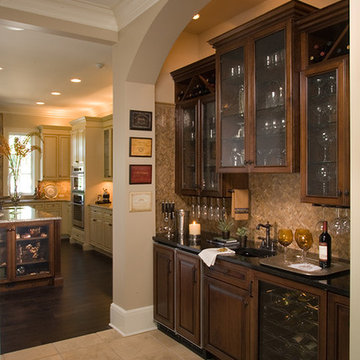
Einzeilige, Mittelgroße Klassische Hausbar mit Unterbauwaschbecken, dunklen Holzschränken, Quarzwerkstein-Arbeitsplatte, Küchenrückwand in Beige, Rückwand aus Steinfliesen, Travertin und beigem Boden in Detroit
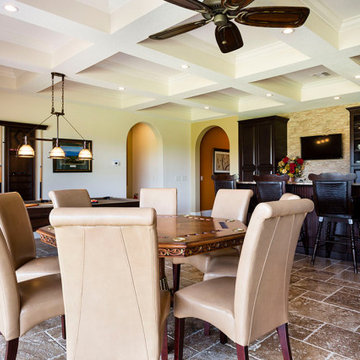
Open concept almost full kitchen (no stove), seating, game room and home theater behind thee bar. Reunion Resort
Kissimmee FL
Landmark Custom Builder & Remodeling
Home currently for sale contact Maria Wood (352) 217-7394 for details
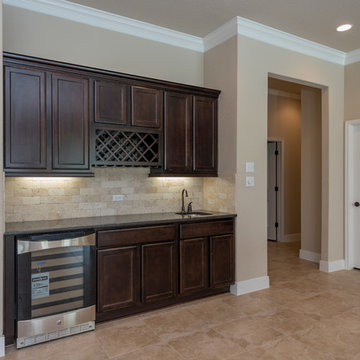
built-in wine bar with sink
Einzeilige, Große Klassische Hausbar mit Bartresen, Unterbauwaschbecken, dunklen Holzschränken, Granit-Arbeitsplatte, Küchenrückwand in Beige, Rückwand aus Steinfliesen, Keramikboden, Schrankfronten mit vertiefter Füllung und beigem Boden in Austin
Einzeilige, Große Klassische Hausbar mit Bartresen, Unterbauwaschbecken, dunklen Holzschränken, Granit-Arbeitsplatte, Küchenrückwand in Beige, Rückwand aus Steinfliesen, Keramikboden, Schrankfronten mit vertiefter Füllung und beigem Boden in Austin
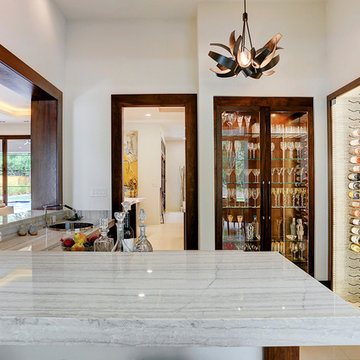
Mittelgroße Moderne Hausbar in L-Form mit Bartheke, Einbauwaschbecken, Speckstein-Arbeitsplatte, Küchenrückwand in Beige, Rückwand aus Steinfliesen, Marmorboden und beigem Boden in Houston
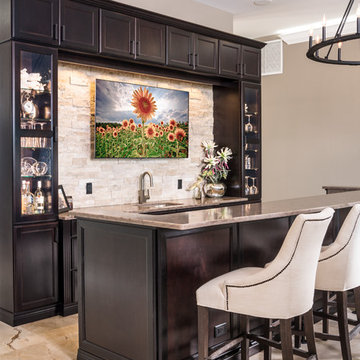
Cacreate Photography
Einzeilige Klassische Hausbar mit Bartheke, Unterbauwaschbecken, Schrankfronten im Shaker-Stil, dunklen Holzschränken, Küchenrückwand in Beige, Rückwand aus Steinfliesen und beigem Boden in Tampa
Einzeilige Klassische Hausbar mit Bartheke, Unterbauwaschbecken, Schrankfronten im Shaker-Stil, dunklen Holzschränken, Küchenrückwand in Beige, Rückwand aus Steinfliesen und beigem Boden in Tampa
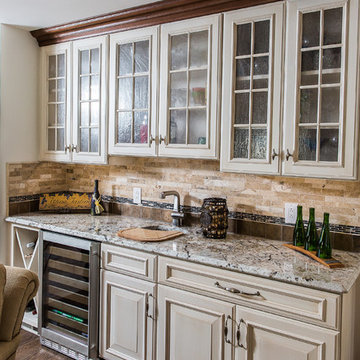
Große Klassische Hausbar in U-Form mit Einbauwaschbecken, profilierten Schrankfronten, weißen Schränken, Granit-Arbeitsplatte, Küchenrückwand in Beige, Rückwand aus Steinfliesen, Keramikboden und beigem Boden in Sonstige
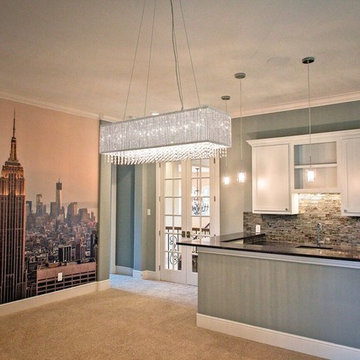
Upstairs game room/bar area, featuring a glamorous NYC skyline mural.
Einzeilige, Mittelgroße Mediterrane Hausbar mit Bartheke, Unterbauwaschbecken, weißen Schränken, Küchenrückwand in Grau, Teppichboden, beigem Boden, Schrankfronten mit vertiefter Füllung, Granit-Arbeitsplatte und Rückwand aus Steinfliesen in Dallas
Einzeilige, Mittelgroße Mediterrane Hausbar mit Bartheke, Unterbauwaschbecken, weißen Schränken, Küchenrückwand in Grau, Teppichboden, beigem Boden, Schrankfronten mit vertiefter Füllung, Granit-Arbeitsplatte und Rückwand aus Steinfliesen in Dallas
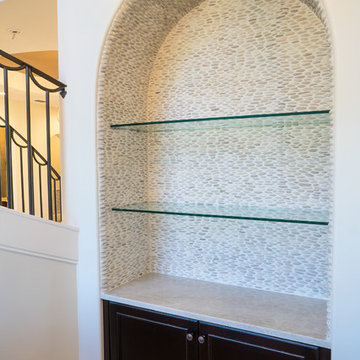
Mittelgroße Mediterrane Hausbar mit Schrankfronten im Shaker-Stil, dunklen Holzschränken, Marmor-Arbeitsplatte, Küchenrückwand in Grau, Rückwand aus Steinfliesen, braunem Holzboden und beigem Boden in Miami
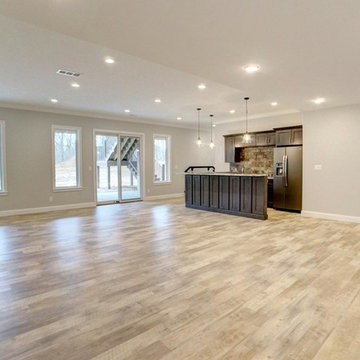
Große, Zweizeilige Klassische Hausbar mit hellem Holzboden, beigem Boden, Bartheke, Schrankfronten im Shaker-Stil, dunklen Holzschränken, Küchenrückwand in Braun und Rückwand aus Steinfliesen in Chicago
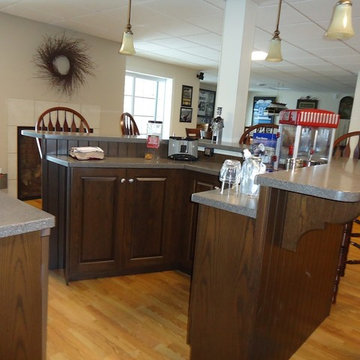
Zweizeilige, Große Klassische Hausbar mit Bartheke, Einbauwaschbecken, profilierten Schrankfronten, dunklen Holzschränken, Marmor-Arbeitsplatte, bunter Rückwand, Rückwand aus Steinfliesen, Keramikboden und beigem Boden in Sonstige
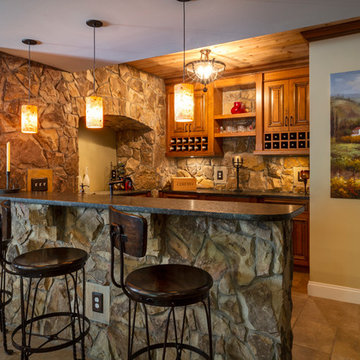
This home renovation includes two separate projects that took five months each – a basement renovation and master bathroom renovation. The basement renovation created a sanctuary for the family – including a lounging area, pool table, wine storage and wine bar, workout room, and lower level bathroom. The space is integrated with the gorgeous exterior landscaping, complete with a pool overlooking the lake. The master bathroom renovation created an elegant spa like environment for the couple to enjoy. Additionally, improvements were made in the living room and kitchen to improve functionality and create a more cohesive living space for the family.
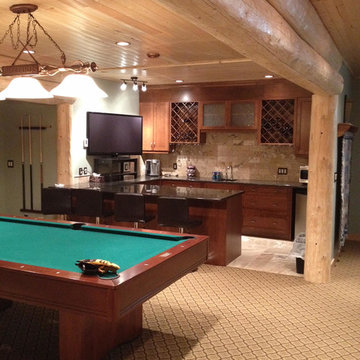
Zweizeilige, Mittelgroße Rustikale Hausbar mit Bartheke, Unterbauwaschbecken, flächenbündigen Schrankfronten, hellbraunen Holzschränken, Quarzwerkstein-Arbeitsplatte, Küchenrückwand in Beige, Rückwand aus Steinfliesen, Porzellan-Bodenfliesen und beigem Boden in San Diego
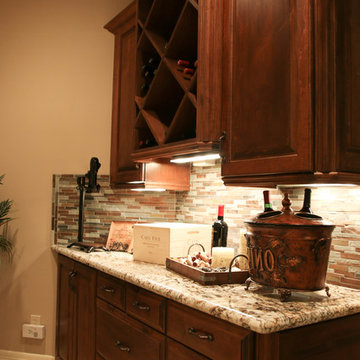
Einzeilige, Mittelgroße Klassische Hausbar ohne Waschbecken mit Bartresen, profilierten Schrankfronten, dunklen Holzschränken, Granit-Arbeitsplatte, bunter Rückwand, Rückwand aus Steinfliesen, Porzellan-Bodenfliesen und beigem Boden in Houston
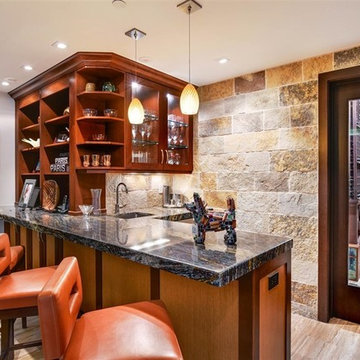
Moderne Hausbar mit Bartheke, Unterbauwaschbecken, Glasfronten, hellbraunen Holzschränken, bunter Rückwand, Rückwand aus Steinfliesen, beigem Boden und bunter Arbeitsplatte in San Diego
Hausbar mit Rückwand aus Steinfliesen und beigem Boden Ideen und Design
6