Hausbar mit Rückwand aus Steinfliesen und grauer Arbeitsplatte Ideen und Design
Suche verfeinern:
Budget
Sortieren nach:Heute beliebt
1 – 20 von 133 Fotos
1 von 3
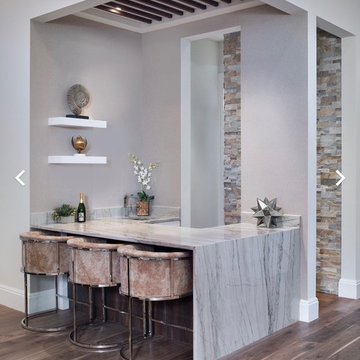
Kleine Moderne Hausbar in U-Form mit Bartresen, Unterbauwaschbecken, Granit-Arbeitsplatte, Küchenrückwand in Braun, Rückwand aus Steinfliesen, braunem Holzboden, braunem Boden und grauer Arbeitsplatte in Miami

With Summer on its way, having a home bar is the perfect setting to host a gathering with family and friends, and having a functional and totally modern home bar will allow you to do so!

A basement renovation complete with a custom home theater, gym, seating area, full bar, and showcase wine cellar.
Große Klassische Hausbar in U-Form mit dunklem Holzboden, Bartheke, Glasfronten, dunklen Holzschränken, bunter Rückwand, Rückwand aus Steinfliesen, grauer Arbeitsplatte und Granit-Arbeitsplatte in New York
Große Klassische Hausbar in U-Form mit dunklem Holzboden, Bartheke, Glasfronten, dunklen Holzschränken, bunter Rückwand, Rückwand aus Steinfliesen, grauer Arbeitsplatte und Granit-Arbeitsplatte in New York

Moderne Hausbar in L-Form mit Bartresen, Unterbauwaschbecken, flächenbündigen Schrankfronten, dunklen Holzschränken, Quarzwerkstein-Arbeitsplatte, Küchenrückwand in Grau, Rückwand aus Steinfliesen, hellem Holzboden und grauer Arbeitsplatte in Denver
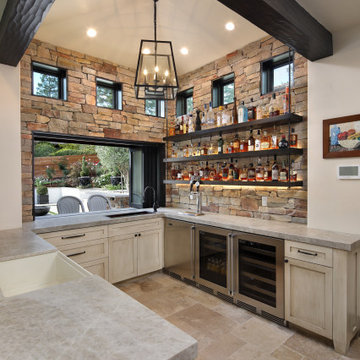
Mediterrane Hausbar in U-Form mit Bartheke, Einbauwaschbecken, Schrankfronten mit vertiefter Füllung, Schränken im Used-Look, Granit-Arbeitsplatte, bunter Rückwand, Rückwand aus Steinfliesen, Keramikboden, braunem Boden und grauer Arbeitsplatte in San Francisco

Andy Mamott
Zweizeilige Moderne Hausbar mit Bartheke, Glasfronten, schwarzen Schränken, Betonarbeitsplatte, Küchenrückwand in Grau, Rückwand aus Steinfliesen, dunklem Holzboden, grauem Boden und grauer Arbeitsplatte in Chicago
Zweizeilige Moderne Hausbar mit Bartheke, Glasfronten, schwarzen Schränken, Betonarbeitsplatte, Küchenrückwand in Grau, Rückwand aus Steinfliesen, dunklem Holzboden, grauem Boden und grauer Arbeitsplatte in Chicago

Photos by Dana Hoff
Zweizeilige, Mittelgroße Moderne Hausbar mit Bartheke, Unterbauwaschbecken, flächenbündigen Schrankfronten, hellbraunen Holzschränken, Onyx-Arbeitsplatte, Küchenrückwand in Beige, Rückwand aus Steinfliesen, braunem Holzboden, braunem Boden und grauer Arbeitsplatte in New York
Zweizeilige, Mittelgroße Moderne Hausbar mit Bartheke, Unterbauwaschbecken, flächenbündigen Schrankfronten, hellbraunen Holzschränken, Onyx-Arbeitsplatte, Küchenrückwand in Beige, Rückwand aus Steinfliesen, braunem Holzboden, braunem Boden und grauer Arbeitsplatte in New York
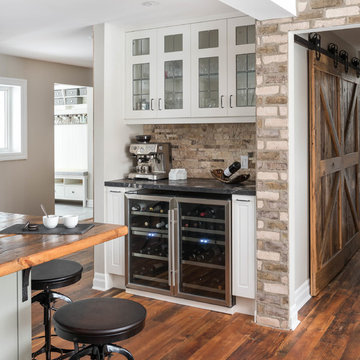
Custom design by Cynthia Soda of Soda Pop Design Inc. in Toronto, Canada. Photography by Stephani Buchman Photography.
Einzeilige Klassische Hausbar mit Glasfronten, weißen Schränken, Küchenrückwand in Beige, Rückwand aus Steinfliesen, braunem Holzboden, Arbeitsplatte aus Holz, braunem Boden und grauer Arbeitsplatte in Toronto
Einzeilige Klassische Hausbar mit Glasfronten, weißen Schränken, Küchenrückwand in Beige, Rückwand aus Steinfliesen, braunem Holzboden, Arbeitsplatte aus Holz, braunem Boden und grauer Arbeitsplatte in Toronto
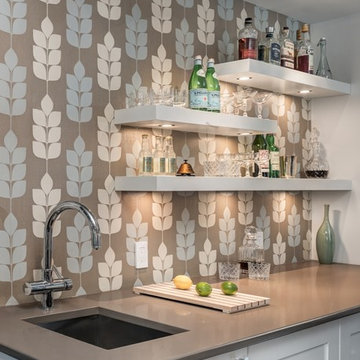
Moderne Hausbar mit Unterbauwaschbecken, weißen Schränken, Quarzwerkstein-Arbeitsplatte, Küchenrückwand in Braun, Rückwand aus Steinfliesen, dunklem Holzboden, Bartresen, Schrankfronten im Shaker-Stil und grauer Arbeitsplatte in Washington, D.C.
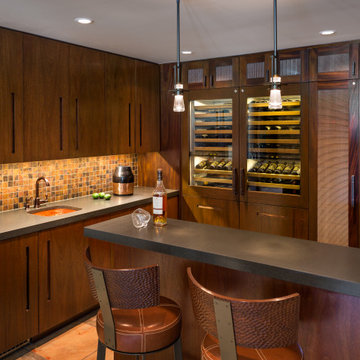
The Woodlands, 2013 - New Construction
Moderne Hausbar mit Bartheke, Unterbauwaschbecken, flächenbündigen Schrankfronten, hellbraunen Holzschränken, Betonarbeitsplatte, bunter Rückwand, Rückwand aus Steinfliesen und grauer Arbeitsplatte in Houston
Moderne Hausbar mit Bartheke, Unterbauwaschbecken, flächenbündigen Schrankfronten, hellbraunen Holzschränken, Betonarbeitsplatte, bunter Rückwand, Rückwand aus Steinfliesen und grauer Arbeitsplatte in Houston
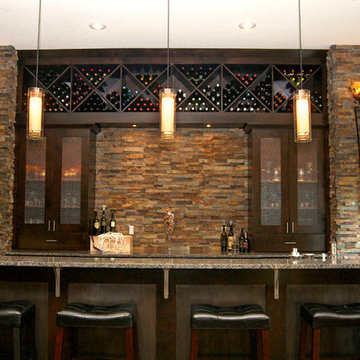
Einzeilige, Große Moderne Hausbar mit Bartheke, Unterbauwaschbecken, flächenbündigen Schrankfronten, dunklen Holzschränken, Granit-Arbeitsplatte, Küchenrückwand in Braun, Rückwand aus Steinfliesen, dunklem Holzboden, braunem Boden und grauer Arbeitsplatte in Kansas City

The large family room splits duties as a sports lounge, media room, and wet bar. The double volume space was partly a result of the integration of the architecture into the hillside, local building codes, and also creates a very unique spacial relationship with the entry and lower levels. Enhanced sound proofing and pocketing sliding doors help to control the noise levels for adjacent bedrooms and living spaces.
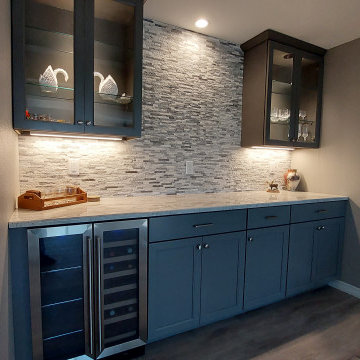
The Stack Stone really sets off this space with the custom cabinetry with hidden-down lights to show off the owner's pottery collection.
Your basement just got a makeover, and the results are stunning. This trendy space features clean lines, an open concept, and style for days. Wonderful in every way, this basement redefines what it means to be the life of the party. Out with the old, dingy basement of yore, and in with a hip hangout you’ll never want to leave. The sleek finishes and minimalist vibe give it a downtown loft feel, while thoughtful touches like recessed lighting, built-in cabinetry and a wet bar make it an entertainer’s dream. Your guests may never want to leave—and you won’t blame them. One look at this basement’s cool factor and chic decor, and you’ll be planning your next get-together. A space this wonderful deserves to be shown off.
Castle Pines Construction is a Basement Contractor who is an expert in Basement Finishes and Basement Remodels in Northern Colorado (NoCO), Fort Collins, Loveland, Windsor, Greeley, Timnath, Severance, and Johnstown. If your looking for a basement contractor near me (you) get in touch with one of our friendly associates.
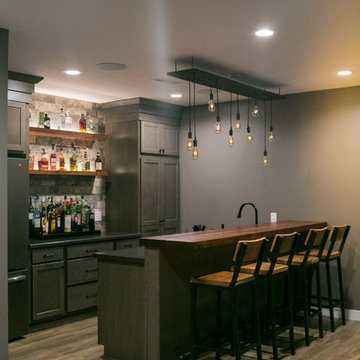
This bar is set up for evening entertaining. Liquor bottles are on full display between the tall cabinets. The up lighting on the floating shelves provides the perfect mood.

This custom designed basement home bar in Smyrna features a textured naples finish, with built-in wine racks, clear glass door insert upper cabinets, shaker door lower cabinets, a pullout trash can and brushed chrome hardware.

Full home bar with industrial style in Snaidero italian cabinetry utilizing LOFT collection by Michele Marcon. Melamine cabinets in Pewter and Tundra Elm finish. Quartz and stainless steel appliance including icemaker and undermount wine cooler. Backsplash in distressed mirror tiles with glass wall units with metal framing. Shelves in pewter iron.
Photo: Cason Graye Homes
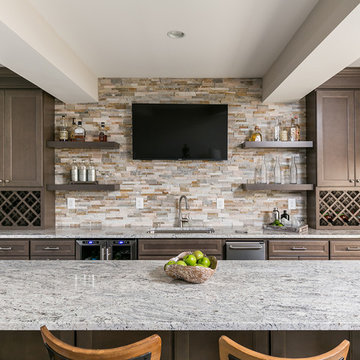
With Summer on its way, having a home bar is the perfect setting to host a gathering with family and friends, and having a functional and totally modern home bar will allow you to do so!
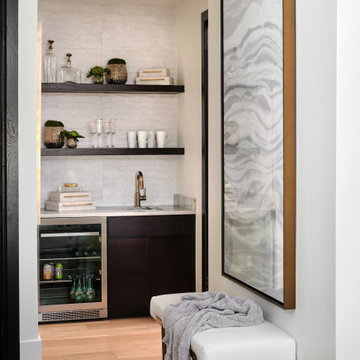
The serene guest suite in this lovely home has breathtaking views from the third floor. Blue skies abound and on a clear day the Denver skyline is visible. The lake that is visible from the windows is Chatfield Reservoir, that is often dotted with sailboats during the summer months. This comfortable suite boasts an upholstered king-sized bed with luxury linens, a full-sized dresser and a swivel chair for reading or taking in the beautiful views. The opposite side of the room features an on-suite bar with a wine refrigerator, sink and a coffee center. The adjoining bath features a jetted shower and a stylish floating vanity. This guest suite was designed to double as a second primary suite for the home, should the need ever arise.
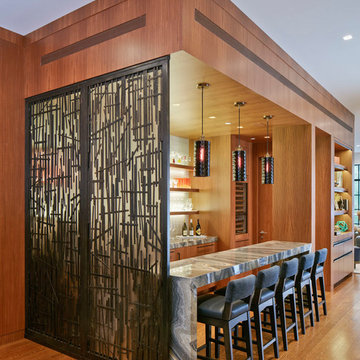
Photos by Dana Hoff
Zweizeilige, Mittelgroße Moderne Hausbar mit Bartheke, Unterbauwaschbecken, flächenbündigen Schrankfronten, hellbraunen Holzschränken, Onyx-Arbeitsplatte, Küchenrückwand in Beige, Rückwand aus Steinfliesen, braunem Holzboden, braunem Boden und grauer Arbeitsplatte in New York
Zweizeilige, Mittelgroße Moderne Hausbar mit Bartheke, Unterbauwaschbecken, flächenbündigen Schrankfronten, hellbraunen Holzschränken, Onyx-Arbeitsplatte, Küchenrückwand in Beige, Rückwand aus Steinfliesen, braunem Holzboden, braunem Boden und grauer Arbeitsplatte in New York
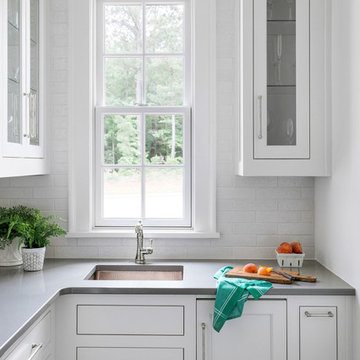
Rustic White Interiors
Mittelgroße Klassische Hausbar in L-Form mit Bartresen, Unterbauwaschbecken, flächenbündigen Schrankfronten, weißen Schränken, Quarzwerkstein-Arbeitsplatte, Küchenrückwand in Weiß, Rückwand aus Steinfliesen und grauer Arbeitsplatte in Atlanta
Mittelgroße Klassische Hausbar in L-Form mit Bartresen, Unterbauwaschbecken, flächenbündigen Schrankfronten, weißen Schränken, Quarzwerkstein-Arbeitsplatte, Küchenrückwand in Weiß, Rückwand aus Steinfliesen und grauer Arbeitsplatte in Atlanta
Hausbar mit Rückwand aus Steinfliesen und grauer Arbeitsplatte Ideen und Design
1