Hausbar mit Rückwand aus Steinfliesen und Rückwand aus Metallfliesen Ideen und Design
Suche verfeinern:
Budget
Sortieren nach:Heute beliebt
21 – 40 von 2.516 Fotos
1 von 3

This client approached us to help her redesign her kitchen. It turned out to be a redesign of their spacious kitchen, informal dining, wet bar, work desk & pantry. Our design started with the clean-up of some intrusive structure. We were able to replace a dropped beam and post with a larger flush beam and removed and intrusively placed post. This simple structural change opened up more design opportunities and helped the areas flow easily between one another.
Special attention was applied to the show stopping stained gray kitchen island which became the focal point of the kitchen. The previous L-shaped was lined with columns and arches visually closing itself and its users off from the living and dining areas nearby. The owner was able to source a beautiful one piece slab of honed Vermont white danby marble for the island. This spacious island provides generous seating for 4-5 people and plenty of space for cooking prep and clean up. After removing the arches from the island area we did not want to clutter up the space, so two lantern fixtures from Circa lighting were selected to add an eye attracting detail as well as task lighting.
The island isn’t the only pageant winner in this kitchen, the range wall has plenty to look at with the Wolf cook top, the custom vent hood, by Modern-Aire, and classic Carrera marble subway tile back splash and the perimeter counter top of honed absolute black granite.
Phoography: Tina Colebrook

This small morning kitchen in the master bedroom is full of functionality in a tiny space. A trough sink and bar faucet are next to a built in refrigerator and coffee maker.
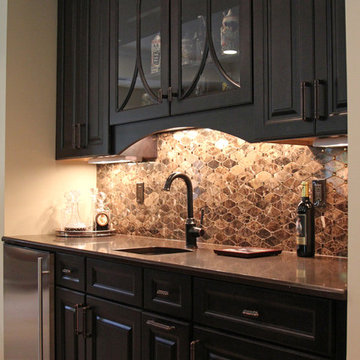
This home was built by Lowell Management. Todd Cauffman was the architect, Peggy Helgeson from Geneva Cabinet and Bella Tile and Stone. Beth Welsh Interior Changes

Große Klassische Hausbar in L-Form mit Bartresen, Einbauwaschbecken, Schrankfronten im Shaker-Stil, grauen Schränken, Arbeitsplatte aus Holz, Rückwand aus Metallfliesen, braunem Holzboden, braunem Boden und brauner Arbeitsplatte in Portland
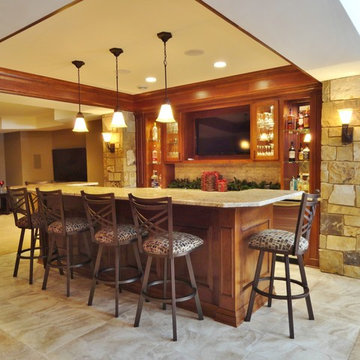
Gorgeous entertaining bar that includes custom cabinetry by Faust Woodworking, granite counter tops by Halquist Stone, and stone columns. Imagery Homes is a custom luxury home builder and remodeling company in the Milwaukee area that has combined beautiful home designs with outstanding customer service, to build a reputation as one of the Milwaukee area’s most well-respected custom home builders.

Martha O'Hara Interiors, Interior Design | L. Cramer Builders + Remodelers, Builder | Troy Thies, Photography | Shannon Gale, Photo Styling
Please Note: All “related,” “similar,” and “sponsored” products tagged or listed by Houzz are not actual products pictured. They have not been approved by Martha O’Hara Interiors nor any of the professionals credited. For information about our work, please contact design@oharainteriors.com.

A basement renovation complete with a custom home theater, gym, seating area, full bar, and showcase wine cellar.
Große Klassische Hausbar in U-Form mit dunklem Holzboden, Bartheke, Glasfronten, dunklen Holzschränken, bunter Rückwand, Rückwand aus Steinfliesen, grauer Arbeitsplatte und Granit-Arbeitsplatte in New York
Große Klassische Hausbar in U-Form mit dunklem Holzboden, Bartheke, Glasfronten, dunklen Holzschränken, bunter Rückwand, Rückwand aus Steinfliesen, grauer Arbeitsplatte und Granit-Arbeitsplatte in New York

An entertainment space for discerning client who loves Texas, vintage, reclaimed materials, stone, distressed wood, beer tapper, wine, and sports memorabilia. Photo by Jeremy Fenelon

Lower level entry and bar
Zweizeilige, Mittelgroße Urige Hausbar mit Bartheke, Speckstein-Arbeitsplatte, bunter Rückwand, Rückwand aus Steinfliesen und Porzellan-Bodenfliesen in Denver
Zweizeilige, Mittelgroße Urige Hausbar mit Bartheke, Speckstein-Arbeitsplatte, bunter Rückwand, Rückwand aus Steinfliesen und Porzellan-Bodenfliesen in Denver

Dramatic home bar separated from dining area by chainmail curtain. Tile blacksplash and custom wine storage above custom dark wood cabinets with brass pulls.

This space is made for entertaining.The full bar includes a microwave, sink and full full size refrigerator along with ample cabinets so you have everything you need on hand without running to the kitchen. Upholstered swivel barstools provide extra seating and an easy view of the bartender or screen.
Even though it's on the lower level, lots of windows provide plenty of natural light so the space feels anything but dungeony. Wall color, tile and materials carry over the general color scheme from the upper level for a cohesive look, while darker cabinetry and reclaimed wood accents help set the space apart.
Jake Boyd Photography
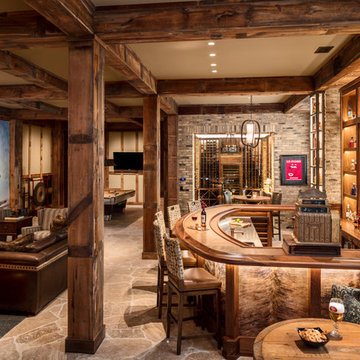
Wild West references provide an amusing, conversational touch.
Große Rustikale Hausbar in U-Form mit Bartheke, Arbeitsplatte aus Holz und Rückwand aus Steinfliesen in Milwaukee
Große Rustikale Hausbar in U-Form mit Bartheke, Arbeitsplatte aus Holz und Rückwand aus Steinfliesen in Milwaukee

Photo credit Stylish Productions
Tile selection by Splendor Styling
Einzeilige, Kleine Klassische Hausbar mit trockener Bar, Unterbauwaschbecken, Schrankfronten mit vertiefter Füllung, dunklen Holzschränken, Marmor-Arbeitsplatte, bunter Rückwand, Rückwand aus Metallfliesen, hellem Holzboden und weißer Arbeitsplatte in Washington, D.C.
Einzeilige, Kleine Klassische Hausbar mit trockener Bar, Unterbauwaschbecken, Schrankfronten mit vertiefter Füllung, dunklen Holzschränken, Marmor-Arbeitsplatte, bunter Rückwand, Rückwand aus Metallfliesen, hellem Holzboden und weißer Arbeitsplatte in Washington, D.C.

Jeff Dow Photography
Zweizeilige, Mittelgroße Rustikale Hausbar mit Bartheke, Unterbauwaschbecken, dunklen Holzschränken, Onyx-Arbeitsplatte, Küchenrückwand in Grau, Rückwand aus Metallfliesen, grüner Arbeitsplatte, braunem Boden, profilierten Schrankfronten und braunem Holzboden in Sonstige
Zweizeilige, Mittelgroße Rustikale Hausbar mit Bartheke, Unterbauwaschbecken, dunklen Holzschränken, Onyx-Arbeitsplatte, Küchenrückwand in Grau, Rückwand aus Metallfliesen, grüner Arbeitsplatte, braunem Boden, profilierten Schrankfronten und braunem Holzboden in Sonstige

This rustic-inspired basement includes an entertainment area, two bars, and a gaming area. The renovation created a bathroom and guest room from the original office and exercise room. To create the rustic design the renovation used different naturally textured finishes, such as Coretec hard pine flooring, wood-look porcelain tile, wrapped support beams, walnut cabinetry, natural stone backsplashes, and fireplace surround,
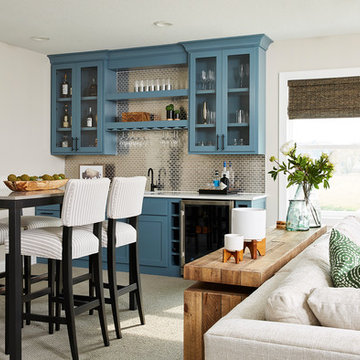
Alyssa Lee Photography
Einzeilige Klassische Hausbar mit Bartresen, Schrankfronten im Shaker-Stil, blauen Schränken, Küchenrückwand in Grau, Rückwand aus Metallfliesen, Teppichboden, grauem Boden und weißer Arbeitsplatte in Minneapolis
Einzeilige Klassische Hausbar mit Bartresen, Schrankfronten im Shaker-Stil, blauen Schränken, Küchenrückwand in Grau, Rückwand aus Metallfliesen, Teppichboden, grauem Boden und weißer Arbeitsplatte in Minneapolis
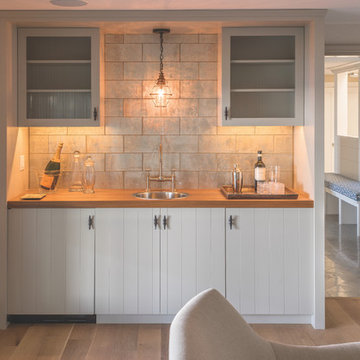
Einzeilige, Mittelgroße Maritime Hausbar mit Bartresen, Einbauwaschbecken, flächenbündigen Schrankfronten, weißen Schränken, Arbeitsplatte aus Holz, Küchenrückwand in Grau, Rückwand aus Metallfliesen, hellem Holzboden und braunem Boden in Portland Maine

This space is made for entertaining.The full bar includes a microwave, sink and full full size refrigerator along with ample cabinets so you have everything you need on hand without running to the kitchen. Upholstered swivel barstools provide extra seating and an easy view of the bartender or screen.
Even though it's on the lower level, lots of windows provide plenty of natural light so the space feels anything but dungeony. Wall color, tile and materials carry over the general color scheme from the upper level for a cohesive look, while darker cabinetry and reclaimed wood accents help set the space apart.
Jake Boyd Photography
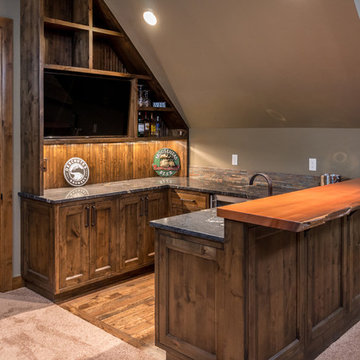
Chandler Photography
Mittelgroße Rustikale Hausbar in U-Form mit Bartresen, Unterbauwaschbecken, Kassettenfronten, hellbraunen Holzschränken, Arbeitsplatte aus Holz, bunter Rückwand, Rückwand aus Steinfliesen und braunem Holzboden in Sonstige
Mittelgroße Rustikale Hausbar in U-Form mit Bartresen, Unterbauwaschbecken, Kassettenfronten, hellbraunen Holzschränken, Arbeitsplatte aus Holz, bunter Rückwand, Rückwand aus Steinfliesen und braunem Holzboden in Sonstige
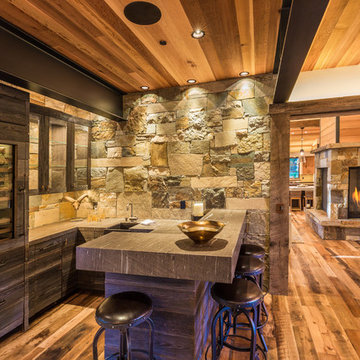
Photos courtesy © Martis Camp Realty, http://www.houzz.com/pro/shaunkingchef/martis-camp
Hausbar mit Rückwand aus Steinfliesen und Rückwand aus Metallfliesen Ideen und Design
2