Hausbar mit Rückwand aus unterschiedlichen Materialien und Kalkstein Ideen und Design
Suche verfeinern:
Budget
Sortieren nach:Heute beliebt
1 – 20 von 123 Fotos
1 von 3

Peter VonDeLinde Visuals
Einzeilige, Mittelgroße Maritime Hausbar mit Bartresen, flächenbündigen Schrankfronten, hellen Holzschränken, Quarzwerkstein-Arbeitsplatte, Küchenrückwand in Beige, Rückwand aus Stein, Kalkstein und beigem Boden in Minneapolis
Einzeilige, Mittelgroße Maritime Hausbar mit Bartresen, flächenbündigen Schrankfronten, hellen Holzschränken, Quarzwerkstein-Arbeitsplatte, Küchenrückwand in Beige, Rückwand aus Stein, Kalkstein und beigem Boden in Minneapolis

Zweizeilige, Große Moderne Hausbar mit offenen Schränken, hellbraunen Holzschränken, Granit-Arbeitsplatte, Rückwand aus Spiegelfliesen, Kalkstein, beigem Boden und Bartheke in Chicago

Photo: Everett & Soule
Geräumige, Einzeilige Rustikale Hausbar mit Bartheke, dunklen Holzschränken, Speckstein-Arbeitsplatte, Küchenrückwand in Braun, Rückwand aus Holz und Kalkstein in Orlando
Geräumige, Einzeilige Rustikale Hausbar mit Bartheke, dunklen Holzschränken, Speckstein-Arbeitsplatte, Küchenrückwand in Braun, Rückwand aus Holz und Kalkstein in Orlando
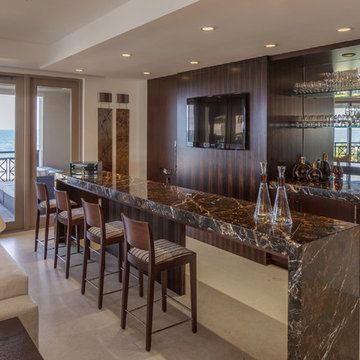
Bar area in large open floor plan social space. Details include custom-made 10-foot freestanding Michelangelo marble bar, Macassar ebony bar accents and shelves, zebrawood wall paneling with a flat-panel LED television.
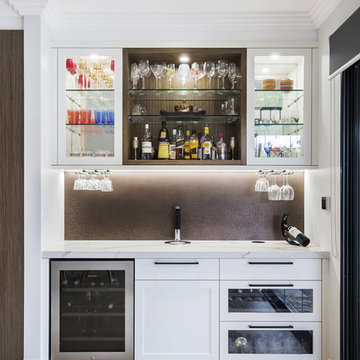
Home bar next to outdoor living space.
Photos: Paul Worsley @ Live By The Sea
Einzeilige, Kleine Moderne Hausbar ohne Waschbecken mit Schrankfronten im Shaker-Stil, weißen Schränken, Quarzwerkstein-Arbeitsplatte, Kalkstein, beigem Boden, Bartresen, Küchenrückwand in Braun und Rückwand aus Metallfliesen in Sydney
Einzeilige, Kleine Moderne Hausbar ohne Waschbecken mit Schrankfronten im Shaker-Stil, weißen Schränken, Quarzwerkstein-Arbeitsplatte, Kalkstein, beigem Boden, Bartresen, Küchenrückwand in Braun und Rückwand aus Metallfliesen in Sydney

Große Mediterrane Hausbar in L-Form mit profilierten Schrankfronten, schwarzen Schränken, Quarzit-Arbeitsplatte, Küchenrückwand in Beige, Rückwand aus Steinfliesen, Kalkstein, beigem Boden, beiger Arbeitsplatte, Bartresen und Unterbauwaschbecken in San Francisco
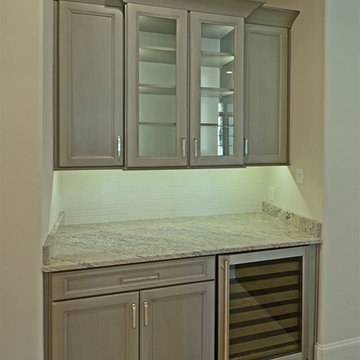
Einzeilige, Kleine Klassische Hausbar ohne Waschbecken mit Bartresen, Schrankfronten mit vertiefter Füllung, grauen Schränken, Granit-Arbeitsplatte, Küchenrückwand in Weiß, Rückwand aus Metrofliesen, Kalkstein und beigem Boden in Sonstige
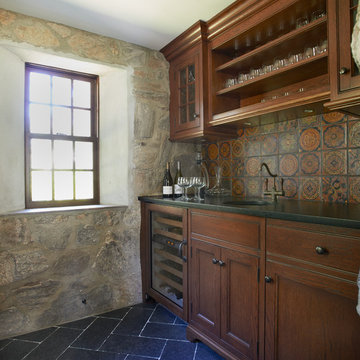
Jeff McNamara Photography
Einzeilige Klassische Hausbar mit Bartresen, Unterbauwaschbecken, flächenbündigen Schrankfronten, hellbraunen Holzschränken, Granit-Arbeitsplatte, bunter Rückwand, Rückwand aus Keramikfliesen und Kalkstein in New York
Einzeilige Klassische Hausbar mit Bartresen, Unterbauwaschbecken, flächenbündigen Schrankfronten, hellbraunen Holzschränken, Granit-Arbeitsplatte, bunter Rückwand, Rückwand aus Keramikfliesen und Kalkstein in New York
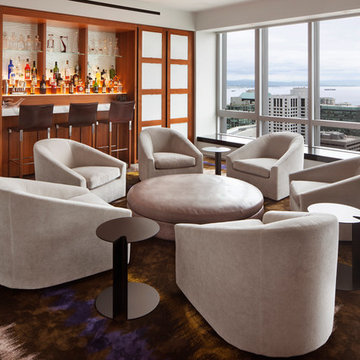
The Living Room went virtually unused for years so we made two areas for entertaining and family use. This side is the cocktail gathering area with 6 swivel chairs around a leather ottoman. The bar, with up-lit shelves and backlit textured glass is flanked by operable walnut and frosted glass doors. The inset panels are also backlit and can be dimmed in the evening to create a soft glow.
David O. Marlow
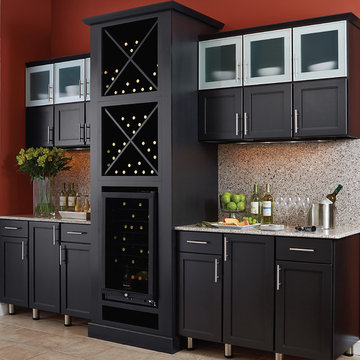
Einzeilige, Mittelgroße Moderne Hausbar ohne Waschbecken mit Bartresen, Schrankfronten im Shaker-Stil, schwarzen Schränken, Granit-Arbeitsplatte, bunter Rückwand, Rückwand aus Stein und Kalkstein in Orange County
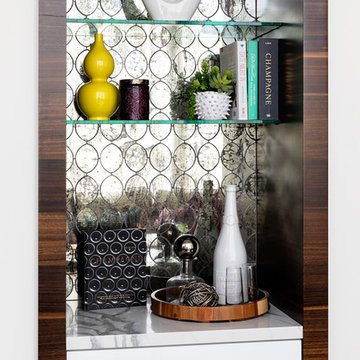
Modern-glam full house design project.
Photography by: Jenny Siegwart
Einzeilige, Kleine Moderne Hausbar ohne Waschbecken mit Bartresen, flächenbündigen Schrankfronten, weißen Schränken, Marmor-Arbeitsplatte, Küchenrückwand in Grau, Rückwand aus Spiegelfliesen, Kalkstein, grauem Boden und weißer Arbeitsplatte in San Diego
Einzeilige, Kleine Moderne Hausbar ohne Waschbecken mit Bartresen, flächenbündigen Schrankfronten, weißen Schränken, Marmor-Arbeitsplatte, Küchenrückwand in Grau, Rückwand aus Spiegelfliesen, Kalkstein, grauem Boden und weißer Arbeitsplatte in San Diego

We completely replaced the cabinetry and countertops for a cohesive flow throughout the front of the house, incorporating a new wine fridge.
Einzeilige, Kleine Klassische Hausbar ohne Waschbecken mit trockener Bar, Schrankfronten im Shaker-Stil, blauen Schränken, Quarzwerkstein-Arbeitsplatte, Küchenrückwand in Weiß, Rückwand aus Porzellanfliesen, Kalkstein, weißem Boden und weißer Arbeitsplatte in Austin
Einzeilige, Kleine Klassische Hausbar ohne Waschbecken mit trockener Bar, Schrankfronten im Shaker-Stil, blauen Schränken, Quarzwerkstein-Arbeitsplatte, Küchenrückwand in Weiß, Rückwand aus Porzellanfliesen, Kalkstein, weißem Boden und weißer Arbeitsplatte in Austin
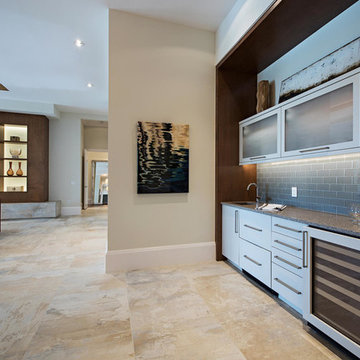
walk up
Mittelgroße, Einzeilige Moderne Hausbar mit Bartresen, Unterbauwaschbecken, flächenbündigen Schrankfronten, grauen Schränken, Granit-Arbeitsplatte, Küchenrückwand in Grau, Rückwand aus Glasfliesen, Kalkstein und beigem Boden in Miami
Mittelgroße, Einzeilige Moderne Hausbar mit Bartresen, Unterbauwaschbecken, flächenbündigen Schrankfronten, grauen Schränken, Granit-Arbeitsplatte, Küchenrückwand in Grau, Rückwand aus Glasfliesen, Kalkstein und beigem Boden in Miami
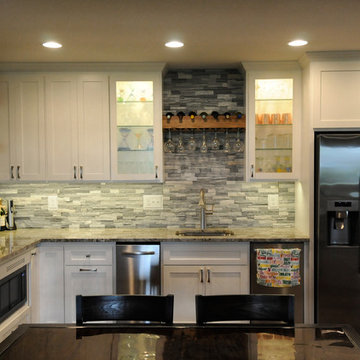
Bob Geifer Photography
Große Shabby-Style Hausbar in L-Form mit Bartresen, Unterbauwaschbecken, Schrankfronten im Shaker-Stil, weißen Schränken, Granit-Arbeitsplatte, Küchenrückwand in Grau, Rückwand aus Steinfliesen, Kalkstein, braunem Boden und bunter Arbeitsplatte in Minneapolis
Große Shabby-Style Hausbar in L-Form mit Bartresen, Unterbauwaschbecken, Schrankfronten im Shaker-Stil, weißen Schränken, Granit-Arbeitsplatte, Küchenrückwand in Grau, Rückwand aus Steinfliesen, Kalkstein, braunem Boden und bunter Arbeitsplatte in Minneapolis
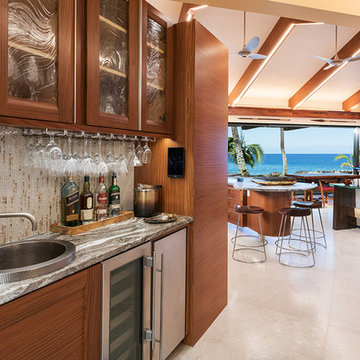
Kitchen and cabinets design by Richard Landon. Photography by Greg Hoxsie. Interior design by Valorie Spence of Interior Design Solutions, Maui, Hawaii.
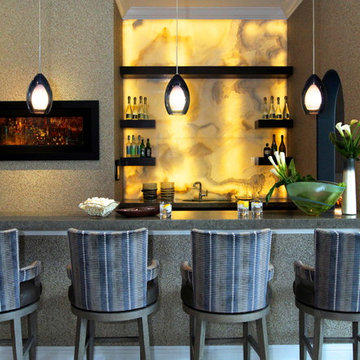
Zweizeilige Moderne Hausbar mit Bartheke, Küchenrückwand in Gelb, Rückwand aus Stein, schwarzen Schränken, Granit-Arbeitsplatte, Kalkstein, beigem Boden und grauer Arbeitsplatte in Jacksonville
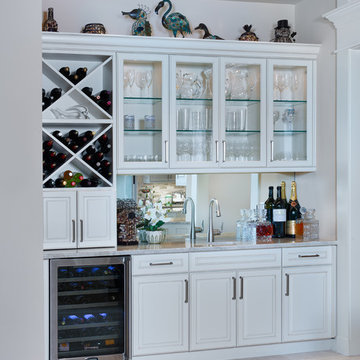
The adjacent wet bar was updated to match the white cabinets and quartzite countertop in the kitchen. As part of the design, Progressive added a large X-style wine rack and a storage garage for the bar blender, bottles of spirits, and other drink accessories. A seedy glass insert and accent lighting completed the transformation.
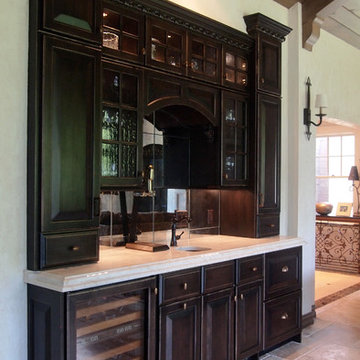
Chris Marshall
Einzeilige, Mittelgroße Klassische Hausbar mit Bartresen, Unterbauwaschbecken, profilierten Schrankfronten, dunklen Holzschränken, Granit-Arbeitsplatte, Kalkstein und Rückwand aus Spiegelfliesen in St. Louis
Einzeilige, Mittelgroße Klassische Hausbar mit Bartresen, Unterbauwaschbecken, profilierten Schrankfronten, dunklen Holzschränken, Granit-Arbeitsplatte, Kalkstein und Rückwand aus Spiegelfliesen in St. Louis

This jewel bar is tacked into an alcove with very little space.
Wood ceiling details play on the drywall soffit layouts and make the bar look like it simply belongs there.
Various design decisions were made in order to make this little bar feel larger and allow to maximize storage. For example, there is no hanging pendants over the illuminated onyx front and the front of the bar was designed with horizontal slats and uplifting illuminated onyx slabs to keep the area open and airy. Storage is completely maximized in this little space and includes full height refrigerated wine storage with more wine storage directly above inside the cabinet. The mirrored backsplash and upper cabinets are tacked away and provide additional liquor storage beyond, but also reflect the are directly in front to offer illusion of more space. As you turn around the corner, there is a cabinet with a linear sink against the wall which not only has an obvious function, but was selected to double as a built in ice through for cooling your favorite drinks.
And of course, you must have drawer storage at your bar for napkins, bar tool set, and other bar essentials. These drawers are cleverly incorporated into the design of the illuminated onyx cube on the right side of the bar without affecting the look of the illuminated part.
Considering the footprint of about 55 SF, this is the best use of space incorporating everything you would possibly need in a bar… and it looks incredible!
Photography: Craig Denis

Zweizeilige, Große Retro Hausbar mit Bartresen, Unterbauwaschbecken, dunklen Holzschränken, Speckstein-Arbeitsplatte, Küchenrückwand in Grau, Rückwand aus Stein, Kalkstein und grauem Boden in Sonstige
Hausbar mit Rückwand aus unterschiedlichen Materialien und Kalkstein Ideen und Design
1