Hausbar mit Rückwand aus unterschiedlichen Materialien und Porzellan-Bodenfliesen Ideen und Design
Suche verfeinern:
Budget
Sortieren nach:Heute beliebt
121 – 140 von 1.626 Fotos
1 von 3
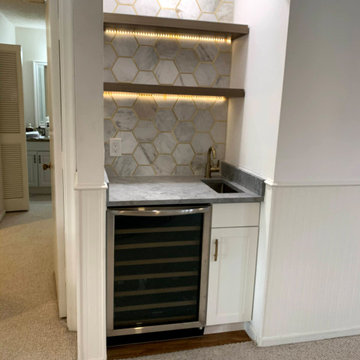
In this Cutest and Luxury Home Bar we use a soft but eye catching pallet with gold taps and beautiful accent mosaic.
Einzeilige, Kleine Moderne Hausbar mit Bartresen, Unterbauwaschbecken, Schrankfronten im Shaker-Stil, weißen Schränken, Marmor-Arbeitsplatte, Küchenrückwand in Weiß, Rückwand aus Marmor, Porzellan-Bodenfliesen, braunem Boden und grauer Arbeitsplatte in Miami
Einzeilige, Kleine Moderne Hausbar mit Bartresen, Unterbauwaschbecken, Schrankfronten im Shaker-Stil, weißen Schränken, Marmor-Arbeitsplatte, Küchenrückwand in Weiß, Rückwand aus Marmor, Porzellan-Bodenfliesen, braunem Boden und grauer Arbeitsplatte in Miami
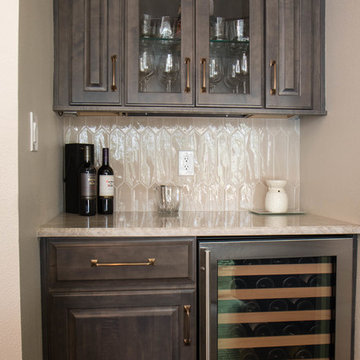
Kleine Klassische Hausbar mit profilierten Schrankfronten, grauen Schränken, Quarzit-Arbeitsplatte, Küchenrückwand in Grau, Rückwand aus Porzellanfliesen, Porzellan-Bodenfliesen, braunem Boden und grauer Arbeitsplatte in Orlando
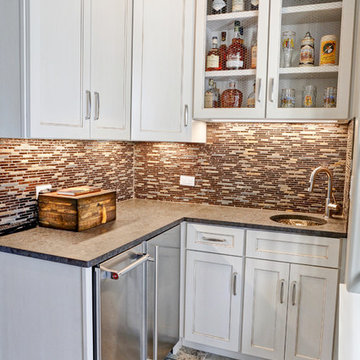
Kleine Klassische Hausbar in L-Form mit Bartresen, Unterbauwaschbecken, weißen Schränken, Schrankfronten mit vertiefter Füllung, Quarzwerkstein-Arbeitsplatte, bunter Rückwand, Rückwand aus Stäbchenfliesen, Porzellan-Bodenfliesen und braunem Boden in Austin
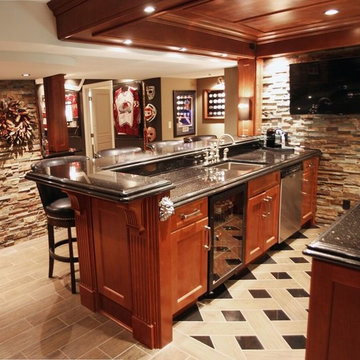
Zweizeilige, Große Klassische Hausbar mit Bartresen, Unterbauwaschbecken, Schrankfronten mit vertiefter Füllung, hellbraunen Holzschränken, Granit-Arbeitsplatte, Küchenrückwand in Schwarz, Rückwand aus Stein und Porzellan-Bodenfliesen

New build dreams always require a clear design vision and this 3,650 sf home exemplifies that. Our clients desired a stylish, modern aesthetic with timeless elements to create balance throughout their home. With our clients intention in mind, we achieved an open concept floor plan complimented by an eye-catching open riser staircase. Custom designed features are showcased throughout, combined with glass and stone elements, subtle wood tones, and hand selected finishes.
The entire home was designed with purpose and styled with carefully curated furnishings and decor that ties these complimenting elements together to achieve the end goal. At Avid Interior Design, our goal is to always take a highly conscious, detailed approach with our clients. With that focus for our Altadore project, we were able to create the desirable balance between timeless and modern, to make one more dream come true.
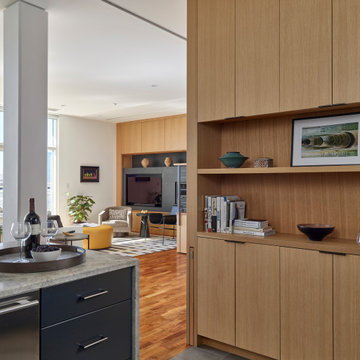
Kitchen bar cabinetry with pull-out dog gate. Photo: Jeffrey Totaro.
Kleine, Einzeilige Moderne Hausbar ohne Waschbecken mit trockener Bar, flächenbündigen Schrankfronten, hellen Holzschränken, Arbeitsplatte aus Holz, Rückwand aus Holz, Porzellan-Bodenfliesen und grauem Boden in Philadelphia
Kleine, Einzeilige Moderne Hausbar ohne Waschbecken mit trockener Bar, flächenbündigen Schrankfronten, hellen Holzschränken, Arbeitsplatte aus Holz, Rückwand aus Holz, Porzellan-Bodenfliesen und grauem Boden in Philadelphia
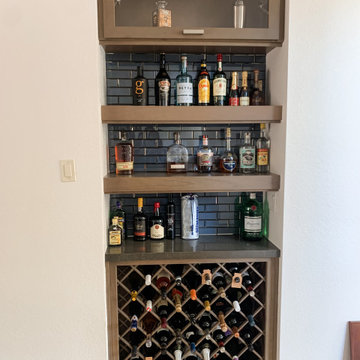
Einzeilige, Kleine Moderne Hausbar mit trockener Bar, Schweberegalen, hellbraunen Holzschränken, Quarzwerkstein-Arbeitsplatte, Küchenrückwand in Blau, Rückwand aus Glasfliesen, Porzellan-Bodenfliesen, beigem Boden und grauer Arbeitsplatte in San Francisco

Einzeilige, Kleine Mid-Century Hausbar mit Bartresen, Unterbauwaschbecken, flächenbündigen Schrankfronten, hellbraunen Holzschränken, Quarzwerkstein-Arbeitsplatte, Küchenrückwand in Blau, Rückwand aus Keramikfliesen, Porzellan-Bodenfliesen, beigem Boden und weißer Arbeitsplatte in Sonstige
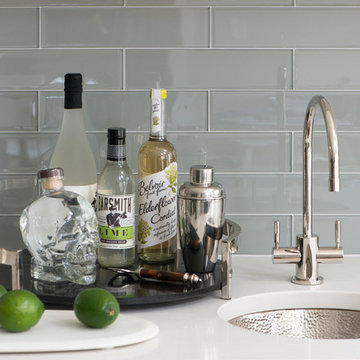
Jane Beiles
Einzeilige, Kleine Klassische Hausbar mit Bartresen, Unterbauwaschbecken, Glasfronten, weißen Schränken, Quarzwerkstein-Arbeitsplatte, Küchenrückwand in Grau, Rückwand aus Glasfliesen, Porzellan-Bodenfliesen, beigem Boden und weißer Arbeitsplatte in New York
Einzeilige, Kleine Klassische Hausbar mit Bartresen, Unterbauwaschbecken, Glasfronten, weißen Schränken, Quarzwerkstein-Arbeitsplatte, Küchenrückwand in Grau, Rückwand aus Glasfliesen, Porzellan-Bodenfliesen, beigem Boden und weißer Arbeitsplatte in New York

Mittelgroße Moderne Hausbar in U-Form mit Bartheke, Einbauwaschbecken, flächenbündigen Schrankfronten, Schränken im Used-Look, Marmor-Arbeitsplatte, Küchenrückwand in Braun, Rückwand aus Marmor, Porzellan-Bodenfliesen und brauner Arbeitsplatte
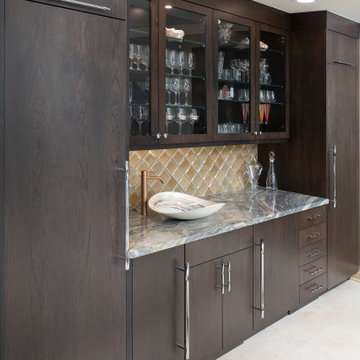
The new wet bar was designed to match the kitchen with the same flat panel Crystal cabinetry and quartzite countertops. The backsplash features Lunada Bay Origami tile in Latte Pearl and a unique vessel sink by Native Trails.
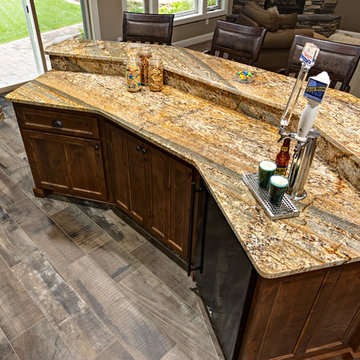
Ehlen Creative Communications, LLC
Einzeilige, Große Rustikale Hausbar mit Bartheke, Unterbauwaschbecken, Schrankfronten im Shaker-Stil, dunklen Holzschränken, Granit-Arbeitsplatte, bunter Rückwand, Rückwand aus Glasfliesen, Porzellan-Bodenfliesen, grauem Boden und bunter Arbeitsplatte in Minneapolis
Einzeilige, Große Rustikale Hausbar mit Bartheke, Unterbauwaschbecken, Schrankfronten im Shaker-Stil, dunklen Holzschränken, Granit-Arbeitsplatte, bunter Rückwand, Rückwand aus Glasfliesen, Porzellan-Bodenfliesen, grauem Boden und bunter Arbeitsplatte in Minneapolis
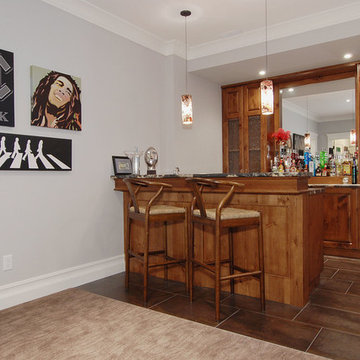
SeeVirtual Marketing & Photography
www.seevirtual360.com
Mittelgroße Urige Hausbar mit Porzellan-Bodenfliesen, Bartheke, Unterbauwaschbecken, Schrankfronten mit vertiefter Füllung, hellbraunen Holzschränken, Granit-Arbeitsplatte und Rückwand aus Spiegelfliesen in Vancouver
Mittelgroße Urige Hausbar mit Porzellan-Bodenfliesen, Bartheke, Unterbauwaschbecken, Schrankfronten mit vertiefter Füllung, hellbraunen Holzschränken, Granit-Arbeitsplatte und Rückwand aus Spiegelfliesen in Vancouver
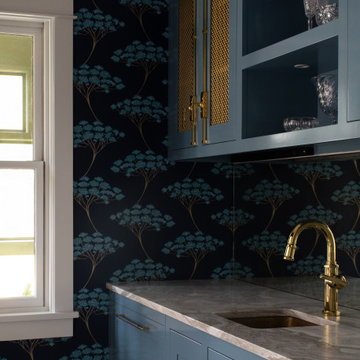
Photography by Meredith Heuer
Kleine Klassische Hausbar in L-Form mit Bartresen, Unterbauwaschbecken, Schrankfronten im Shaker-Stil, blauen Schränken, Rückwand aus Spiegelfliesen, Porzellan-Bodenfliesen, grauem Boden und weißer Arbeitsplatte in New York
Kleine Klassische Hausbar in L-Form mit Bartresen, Unterbauwaschbecken, Schrankfronten im Shaker-Stil, blauen Schränken, Rückwand aus Spiegelfliesen, Porzellan-Bodenfliesen, grauem Boden und weißer Arbeitsplatte in New York
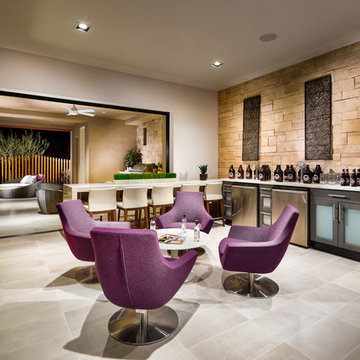
This beautiful Toll Brothers designed outdoor living space is accented with Coronado Stone Products Playa Vista Limestone / Cream. The gorgeous pool and indoor-outdoor living space is tied together with the unique stone veneer textures and colors. This is the perfect environment to enjoy summertime fun with family and friends!
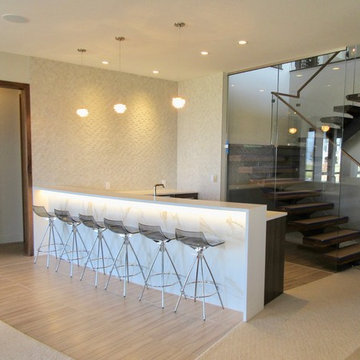
Bistro bar off of the home theatre area and adjacent to the recreation room. Viewed from the stairwell. The waterfall edge Ceasarstone counter has two legs and a curved edge. The radius face of the bar is porcelain tile and is backlit. The wall has a full height backsplash feature wall of 3-D porcelain mosaic tile. We kept the area with porcelain tile flooring for food and beverages. The wet bar has an undercounter beverage refrigerator.
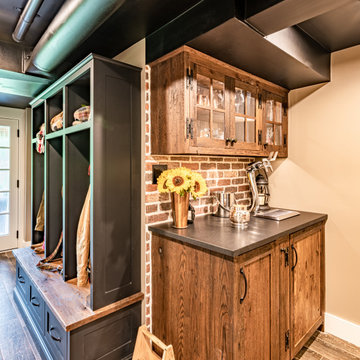
Rustic basement bar with Kegarator & concrete countertops.
Kleine Landhausstil Hausbar in U-Form mit Bartresen, Schrankfronten im Shaker-Stil, hellbraunen Holzschränken, Betonarbeitsplatte, Küchenrückwand in Braun, Rückwand aus Backstein, Porzellan-Bodenfliesen und grauer Arbeitsplatte in Philadelphia
Kleine Landhausstil Hausbar in U-Form mit Bartresen, Schrankfronten im Shaker-Stil, hellbraunen Holzschränken, Betonarbeitsplatte, Küchenrückwand in Braun, Rückwand aus Backstein, Porzellan-Bodenfliesen und grauer Arbeitsplatte in Philadelphia

A family contacted us to come up with a basement renovation design project including wet bar, wine cellar, and family media room. The owners had modern sensibilities and wanted an interesting color palette.
Photography: Jared Kuzia
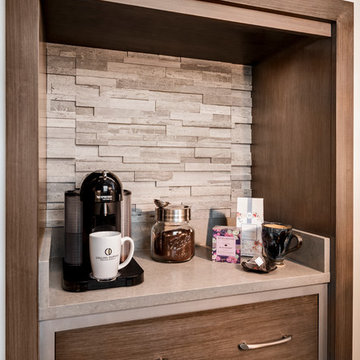
Colleen Wilson: Project Leader, Interior Designer,
ASID, NCIDQ
Photography by Amber Frederiksen
Einzeilige, Kleine Klassische Hausbar mit flächenbündigen Schrankfronten, braunen Schränken, Quarzit-Arbeitsplatte, bunter Rückwand, Kalk-Rückwand, Porzellan-Bodenfliesen und grauem Boden in Miami
Einzeilige, Kleine Klassische Hausbar mit flächenbündigen Schrankfronten, braunen Schränken, Quarzit-Arbeitsplatte, bunter Rückwand, Kalk-Rückwand, Porzellan-Bodenfliesen und grauem Boden in Miami

This client wanted their Terrace Level to be comprised of the warm finishes and colors found in a true Tuscan home. Basement was completely unfinished so once we space planned for all necessary areas including pre-teen media area and game room, adult media area, home bar and wine cellar guest suite and bathroom; we started selecting materials that were authentic and yet low maintenance since the entire space opens to an outdoor living area with pool. The wood like porcelain tile used to create interest on floors was complimented by custom distressed beams on the ceilings. Real stucco walls and brick floors lit by a wrought iron lantern create a true wine cellar mood. A sloped fireplace designed with brick, stone and stucco was enhanced with the rustic wood beam mantle to resemble a fireplace seen in Italy while adding a perfect and unexpected rustic charm and coziness to the bar area. Finally decorative finishes were applied to columns for a layered and worn appearance. Tumbled stone backsplash behind the bar was hand painted for another one of a kind focal point. Some other important features are the double sided iron railed staircase designed to make the space feel more unified and open and the barrel ceiling in the wine cellar. Carefully selected furniture and accessories complete the look.
Hausbar mit Rückwand aus unterschiedlichen Materialien und Porzellan-Bodenfliesen Ideen und Design
7