Hausbar mit profilierten Schrankfronten und Rückwand aus unterschiedlichen Materialien Ideen und Design
Suche verfeinern:
Budget
Sortieren nach:Heute beliebt
1 – 20 von 2.356 Fotos
1 von 3
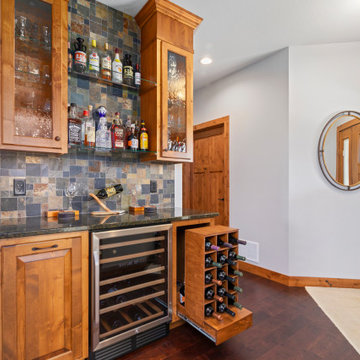
Einzeilige, Kleine Klassische Hausbar mit trockener Bar, profilierten Schrankfronten, hellbraunen Holzschränken, Granit-Arbeitsplatte, bunter Rückwand, Rückwand aus Schiefer, dunklem Holzboden, braunem Boden und schwarzer Arbeitsplatte in Minneapolis

Einzeilige, Mittelgroße Klassische Hausbar mit Bartresen, Unterbauwaschbecken, profilierten Schrankfronten, weißen Schränken, Granit-Arbeitsplatte, Küchenrückwand in Grau, Rückwand aus Metrofliesen, braunem Holzboden, braunem Boden und schwarzer Arbeitsplatte in Charlotte

8-foot Wet Bar
Einzeilige, Mittelgroße Klassische Hausbar mit Bartresen, Unterbauwaschbecken, profilierten Schrankfronten, grauen Schränken, Granit-Arbeitsplatte, Küchenrückwand in Braun, Rückwand aus Porzellanfliesen, Travertin und braunem Boden in Atlanta
Einzeilige, Mittelgroße Klassische Hausbar mit Bartresen, Unterbauwaschbecken, profilierten Schrankfronten, grauen Schränken, Granit-Arbeitsplatte, Küchenrückwand in Braun, Rückwand aus Porzellanfliesen, Travertin und braunem Boden in Atlanta

Alex Claney Photography
Glazed Cherry cabinets anchor one end of a large family room remodel. The clients entertain their large extended family and many friends often. Moving and expanding this wet bar to a new location allows the owners to host parties that can circulate away from the kitchen to a comfortable seating area in the family room area. Thie client did not want to store wine or liquor in the open, so custom drawers were created to neatly and efficiently store the beverages out of site.

Steven Miller designed this bar area for the House Beautiful Kitchen of the Year 2014.
Countertop Wood: Peruvian Walnut
Construction Style: Edge Grain
Wood Countertop Location: Decorator’s Showcase in San Francisco, CA
Size: 1-1/2" thick x 34" x 46"
Wood Countertop Finish: Grothouse Original Oil
Designer: Steven Miller
Undermount or Overmount Sink: Undermount Sink Cutout for Kohler K-3391
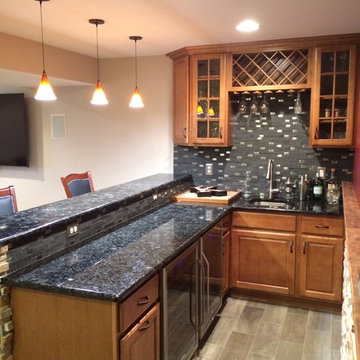
Precision Home Solutions specializes in remodeled bath and kitchens, finished basements/bars. We keep your budget and ideas in mind when designing your dream space. We work closely with you during the entire process making it fun to remodel. We are a small company with 25 years in the construction business with professional and personalized service. We look forward to earning your business and exceeding your expectations.
The start of your remodel journey begins with a visit to your home. We determine what your needs, budget and dreams are. We then design your space with all your needs considered staying with-in budget.
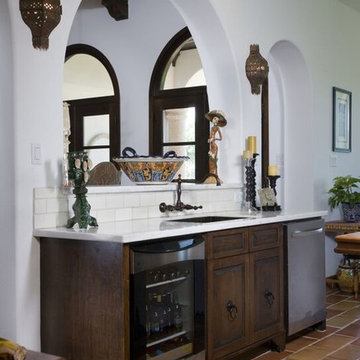
Einzeilige, Mittelgroße Mediterrane Hausbar mit Bartresen, Unterbauwaschbecken, profilierten Schrankfronten, dunklen Holzschränken, Küchenrückwand in Weiß, Rückwand aus Metrofliesen, Terrakottaboden und braunem Boden in Houston

Einzeilige, Große Klassische Hausbar mit Bartresen, Unterbauwaschbecken, profilierten Schrankfronten, hellen Holzschränken, Kalkstein-Arbeitsplatte, Küchenrückwand in Blau, Rückwand aus Metrofliesen und Schieferboden in Bridgeport

This small morning kitchen in the master bedroom is full of functionality in a tiny space. A trough sink and bar faucet are next to a built in refrigerator and coffee maker.
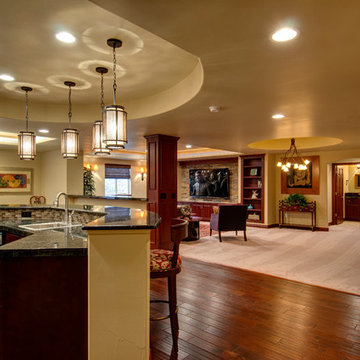
©Finished Basement Company
Large and open basement plan
Zweizeilige, Große Klassische Hausbar mit Bartheke, Einbauwaschbecken, profilierten Schrankfronten, dunklen Holzschränken, Granit-Arbeitsplatte, bunter Rückwand, Rückwand aus Mosaikfliesen, dunklem Holzboden, beigem Boden und schwarzer Arbeitsplatte in Denver
Zweizeilige, Große Klassische Hausbar mit Bartheke, Einbauwaschbecken, profilierten Schrankfronten, dunklen Holzschränken, Granit-Arbeitsplatte, bunter Rückwand, Rückwand aus Mosaikfliesen, dunklem Holzboden, beigem Boden und schwarzer Arbeitsplatte in Denver
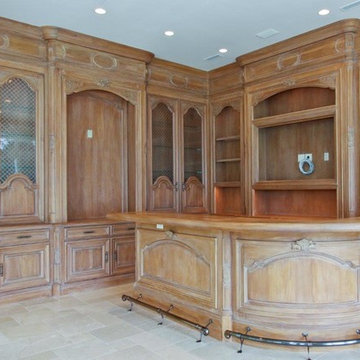
Große Klassische Hausbar in L-Form mit Bartheke, profilierten Schrankfronten, dunklen Holzschränken, Arbeitsplatte aus Holz, Küchenrückwand in Braun, Rückwand aus Holz, Kalkstein und grauem Boden in Miami

Woodharbor Custom Cabinetry
Einzeilige, Mittelgroße Klassische Hausbar mit profilierten Schrankfronten, grauen Schränken, Granit-Arbeitsplatte, Bartresen, Unterbauwaschbecken, Küchenrückwand in Grau, Rückwand aus Spiegelfliesen, Porzellan-Bodenfliesen, beigem Boden und bunter Arbeitsplatte in Miami
Einzeilige, Mittelgroße Klassische Hausbar mit profilierten Schrankfronten, grauen Schränken, Granit-Arbeitsplatte, Bartresen, Unterbauwaschbecken, Küchenrückwand in Grau, Rückwand aus Spiegelfliesen, Porzellan-Bodenfliesen, beigem Boden und bunter Arbeitsplatte in Miami

New homeowners wanted to update the kitchen before moving in. KBF replaced all the flooring with a mid-tone plank engineered wood, and designed a gorgeous new kitchen that is truly the centerpiece of the home. The crystal chandelier over the center island is the first thing you notice when you enter the space, but there is so much more to see! The architectural details include corbels on the range hood, cabinet panels and matching hardware on the integrated fridge, crown molding on cabinets of varying heights, creamy granite countertops with hints of gray, black, brown and sparkle, and a glass arabasque tile backsplash to reflect the sparkle from that stunning chandelier.
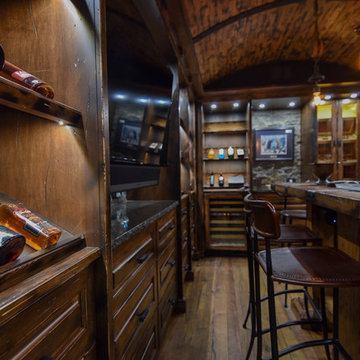
Große Rustikale Hausbar in U-Form mit Bartheke, profilierten Schrankfronten, dunklen Holzschränken, Arbeitsplatte aus Holz, Küchenrückwand in Braun, Rückwand aus Holz, braunem Holzboden und braunem Boden in Edmonton

A complete renovation of a 90's kitchen featuring a gorgeous blue Lacanche range. The cabinets were designed by AJ Margulis Interiors and built by St. Joseph Trim and Cabinet Company.

Wet bar features glass cabinetry with glass shelving to showcase the owners' alcohol collection, a paneled Sub Zero wine frig with glass door and paneled drawers, arabesque glass tile back splash and a custom crystal stemware cabinet with glass doors and glass shelving. The wet bar also has up lighting at the crown and under cabinet lighting, switched separately and operated by remote control.
Jack Cook Photography
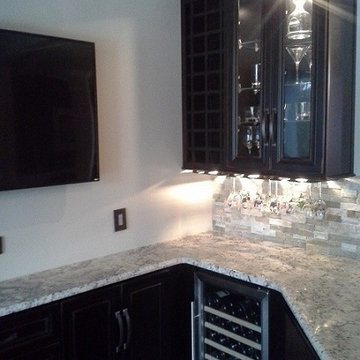
All wood cabinets, glass doors, under cabinet lighting, stacked stone backsplash and top legs
Kleine Moderne Hausbar ohne Waschbecken in U-Form mit Bartheke, profilierten Schrankfronten, schwarzen Schränken, Granit-Arbeitsplatte, bunter Rückwand, Rückwand aus Steinfliesen und dunklem Holzboden in Orlando
Kleine Moderne Hausbar ohne Waschbecken in U-Form mit Bartheke, profilierten Schrankfronten, schwarzen Schränken, Granit-Arbeitsplatte, bunter Rückwand, Rückwand aus Steinfliesen und dunklem Holzboden in Orlando
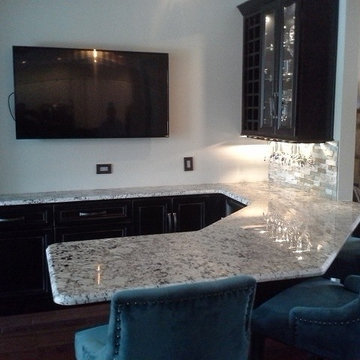
All wood cabinets, glass doors, under cabinet lighting, stacked stone backsplash and top legs
Kleine Moderne Hausbar ohne Waschbecken in U-Form mit Bartheke, profilierten Schrankfronten, schwarzen Schränken, Granit-Arbeitsplatte, bunter Rückwand, Rückwand aus Steinfliesen und dunklem Holzboden in Orlando
Kleine Moderne Hausbar ohne Waschbecken in U-Form mit Bartheke, profilierten Schrankfronten, schwarzen Schränken, Granit-Arbeitsplatte, bunter Rückwand, Rückwand aus Steinfliesen und dunklem Holzboden in Orlando
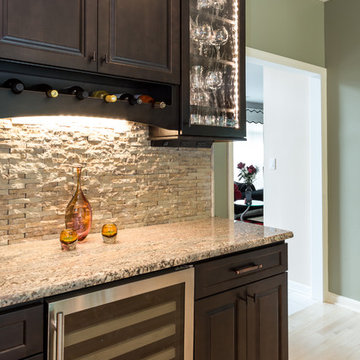
Drawing inspiration from old-world Europe, Tuscan-style decorating is never short on drama or elegance. We brought a touch of that old-world charm into this home with design elements that looks refined, warm, and just a touch of rustic. This Tuscan kitchen design is basically inspired by Italian forms and designs.
Granite -Juparana Crema Bordeaux
Backsplash - Tam Petra Stone Orsini - Listello - ABCF (Pencil) - 1x12 - ABC
Photo Credit - Blackstock Photography

Photos by Gwendolyn Lanstrum
Einzeilige, Mittelgroße Klassische Hausbar mit Bartresen, Unterbauwaschbecken, profilierten Schrankfronten, weißen Schränken, Granit-Arbeitsplatte, Küchenrückwand in Grau, Rückwand aus Glasfliesen, braunem Holzboden, braunem Boden und grauer Arbeitsplatte in Cleveland
Einzeilige, Mittelgroße Klassische Hausbar mit Bartresen, Unterbauwaschbecken, profilierten Schrankfronten, weißen Schränken, Granit-Arbeitsplatte, Küchenrückwand in Grau, Rückwand aus Glasfliesen, braunem Holzboden, braunem Boden und grauer Arbeitsplatte in Cleveland
Hausbar mit profilierten Schrankfronten und Rückwand aus unterschiedlichen Materialien Ideen und Design
1