Hausbar mit Schrankfronten im Shaker-Stil und buntem Boden Ideen und Design
Suche verfeinern:
Budget
Sortieren nach:Heute beliebt
1 – 20 von 178 Fotos
1 von 3

Photo by Allen Russ, Hoachlander Davis Photography
Einzeilige, Kleine Klassische Hausbar mit Bartheke, Unterbauwaschbecken, Schrankfronten im Shaker-Stil, dunklen Holzschränken, Granit-Arbeitsplatte, Küchenrückwand in Braun, Rückwand aus Holz, Porzellan-Bodenfliesen und buntem Boden in Washington, D.C.
Einzeilige, Kleine Klassische Hausbar mit Bartheke, Unterbauwaschbecken, Schrankfronten im Shaker-Stil, dunklen Holzschränken, Granit-Arbeitsplatte, Küchenrückwand in Braun, Rückwand aus Holz, Porzellan-Bodenfliesen und buntem Boden in Washington, D.C.
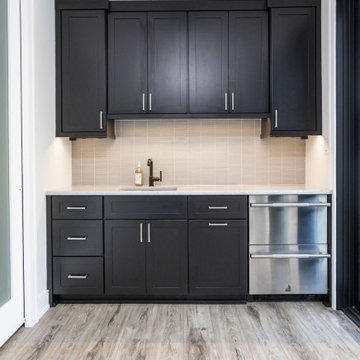
Modern kitchenette with dark wood cabinetry, beige matchstick tile backsplash, stainless steel appliances, and light hardwood flooring.
Einzeilige Moderne Hausbar mit Bartresen, Unterbauwaschbecken, Schrankfronten im Shaker-Stil, dunklen Holzschränken, Küchenrückwand in Beige, Rückwand aus Stäbchenfliesen, hellem Holzboden, buntem Boden und weißer Arbeitsplatte in Baltimore
Einzeilige Moderne Hausbar mit Bartresen, Unterbauwaschbecken, Schrankfronten im Shaker-Stil, dunklen Holzschränken, Küchenrückwand in Beige, Rückwand aus Stäbchenfliesen, hellem Holzboden, buntem Boden und weißer Arbeitsplatte in Baltimore

Einzeilige, Kleine Klassische Hausbar mit Bartresen, Unterbauwaschbecken, Schrankfronten im Shaker-Stil, grauen Schränken, Granit-Arbeitsplatte, bunter Rückwand, Rückwand aus Holz, Laminat, buntem Boden und schwarzer Arbeitsplatte in Washington, D.C.

We had the privilege of transforming the kitchen space of a beautiful Grade 2 listed farmhouse located in the serene village of Great Bealings, Suffolk. The property, set within 2 acres of picturesque landscape, presented a unique canvas for our design team. Our objective was to harmonise the traditional charm of the farmhouse with contemporary design elements, achieving a timeless and modern look.
For this project, we selected the Davonport Shoreditch range. The kitchen cabinetry, adorned with cock-beading, was painted in 'Plaster Pink' by Farrow & Ball, providing a soft, warm hue that enhances the room's welcoming atmosphere.
The countertops were Cloudy Gris by Cosistone, which complements the cabinetry's gentle tones while offering durability and a luxurious finish.
The kitchen was equipped with state-of-the-art appliances to meet the modern homeowner's needs, including:
- 2 Siemens under-counter ovens for efficient cooking.
- A Capel 90cm full flex hob with a downdraught extractor, blending seamlessly into the design.
- Shaws Ribblesdale sink, combining functionality with aesthetic appeal.
- Liebherr Integrated tall fridge, ensuring ample storage with a sleek design.
- Capel full-height wine cabinet, a must-have for wine enthusiasts.
- An additional Liebherr under-counter fridge for extra convenience.
Beyond the main kitchen, we designed and installed a fully functional pantry, addressing storage needs and organising the space.
Our clients sought to create a space that respects the property's historical essence while infusing modern elements that reflect their style. The result is a pared-down traditional look with a contemporary twist, achieving a balanced and inviting kitchen space that serves as the heart of the home.
This project exemplifies our commitment to delivering bespoke kitchen solutions that meet our clients' aspirations. Feel inspired? Get in touch to get started.
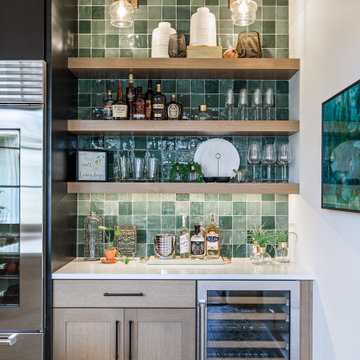
Einzeilige, Kleine Landhausstil Hausbar ohne Waschbecken mit Schrankfronten im Shaker-Stil, hellen Holzschränken, Küchenrückwand in Grün, buntem Boden und weißer Arbeitsplatte in Portland
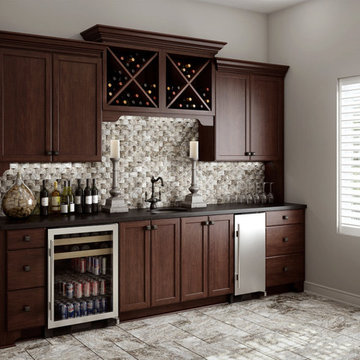
Einzeilige, Mittelgroße Klassische Hausbar mit Bartresen, Unterbauwaschbecken, Schrankfronten im Shaker-Stil, dunklen Holzschränken, Quarzwerkstein-Arbeitsplatte, bunter Rückwand, Rückwand aus Steinfliesen, Marmorboden, buntem Boden und schwarzer Arbeitsplatte in Sonstige
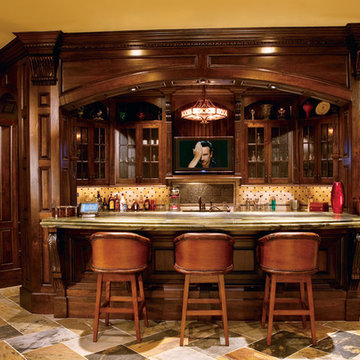
Einzeilige, Mittelgroße Klassische Hausbar mit Bartheke, Unterbauwaschbecken, Schrankfronten im Shaker-Stil, dunklen Holzschränken, Granit-Arbeitsplatte, Küchenrückwand in Beige, Rückwand aus Keramikfliesen, Schieferboden und buntem Boden in Atlanta
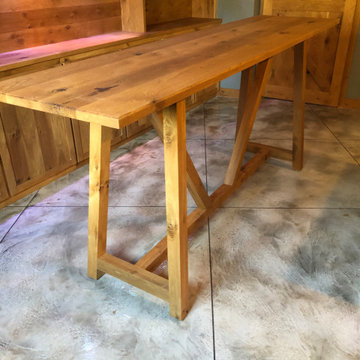
Große Rustikale Hausbar in L-Form mit Schrankfronten im Shaker-Stil, hellbraunen Holzschränken, Arbeitsplatte aus Holz, Betonboden und buntem Boden in Sonstige

Free ebook, Creating the Ideal Kitchen. DOWNLOAD NOW
Collaborations with builders on new construction is a favorite part of my job. I love seeing a house go up from the blueprints to the end of the build. It is always a journey filled with a thousand decisions, some creative on-the-spot thinking and yes, usually a few stressful moments. This Naperville project was a collaboration with a local builder and architect. The Kitchen Studio collaborated by completing the cabinetry design and final layout for the entire home.
In the basement, we carried the warm gray tones into a custom bar, featuring a 90” wide beverage center from True Appliances. The glass shelving in the open cabinets and the antique mirror give the area a modern twist on a classic pub style bar.
If you are building a new home, The Kitchen Studio can offer expert help to make the most of your new construction home. We provide the expertise needed to ensure that you are getting the most of your investment when it comes to cabinetry, design and storage solutions. Give us a call if you would like to find out more!
Designed by: Susan Klimala, CKBD
Builder: Hampton Homes
Photography by: Michael Alan Kaskel
For more information on kitchen and bath design ideas go to: www.kitchenstudio-ge.com
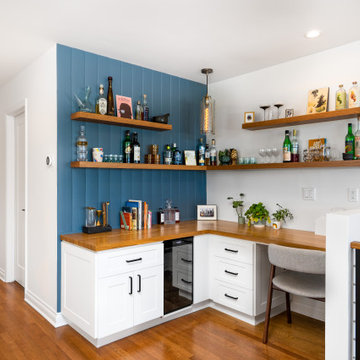
custom made home bar
Maritime Hausbar ohne Waschbecken mit trockener Bar, Schrankfronten im Shaker-Stil, weißen Schränken, Arbeitsplatte aus Holz, dunklem Holzboden, buntem Boden und brauner Arbeitsplatte in Portland
Maritime Hausbar ohne Waschbecken mit trockener Bar, Schrankfronten im Shaker-Stil, weißen Schränken, Arbeitsplatte aus Holz, dunklem Holzboden, buntem Boden und brauner Arbeitsplatte in Portland

We turned a long awkward office space into a home bar for the homeowners to entertain in.
Zweizeilige, Mittelgroße Landhausstil Hausbar ohne Waschbecken mit Bartheke, Schrankfronten im Shaker-Stil, braunen Schränken, Arbeitsplatte aus Holz, bunter Rückwand, Rückwand aus Backstein, Vinylboden, buntem Boden und beiger Arbeitsplatte in Sonstige
Zweizeilige, Mittelgroße Landhausstil Hausbar ohne Waschbecken mit Bartheke, Schrankfronten im Shaker-Stil, braunen Schränken, Arbeitsplatte aus Holz, bunter Rückwand, Rückwand aus Backstein, Vinylboden, buntem Boden und beiger Arbeitsplatte in Sonstige

Poulin Design Center
Einzeilige, Kleine Klassische Hausbar mit Bartresen, Unterbauwaschbecken, Schrankfronten im Shaker-Stil, hellbraunen Holzschränken, Quarzwerkstein-Arbeitsplatte, Küchenrückwand in Braun, Rückwand aus Keramikfliesen, Porzellan-Bodenfliesen, buntem Boden und beiger Arbeitsplatte in Albuquerque
Einzeilige, Kleine Klassische Hausbar mit Bartresen, Unterbauwaschbecken, Schrankfronten im Shaker-Stil, hellbraunen Holzschränken, Quarzwerkstein-Arbeitsplatte, Küchenrückwand in Braun, Rückwand aus Keramikfliesen, Porzellan-Bodenfliesen, buntem Boden und beiger Arbeitsplatte in Albuquerque
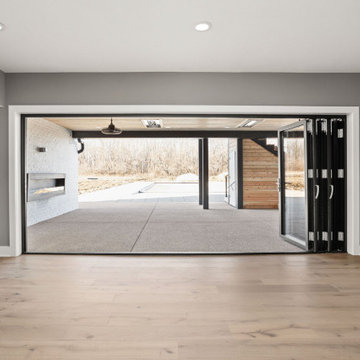
Basement bar with access to outdoor living area by folding doors directly near the movie theater and pool.
Zweizeilige, Große Moderne Hausbar mit trockener Bar, Unterbauwaschbecken, Schrankfronten im Shaker-Stil, dunklen Holzschränken, Küchenrückwand in Grau, hellem Holzboden, buntem Boden und grauer Arbeitsplatte in Indianapolis
Zweizeilige, Große Moderne Hausbar mit trockener Bar, Unterbauwaschbecken, Schrankfronten im Shaker-Stil, dunklen Holzschränken, Küchenrückwand in Grau, hellem Holzboden, buntem Boden und grauer Arbeitsplatte in Indianapolis
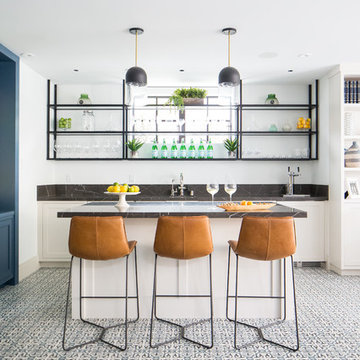
Interior Designer: Rini Kundu
Contractor: RJ Smith
Collaborating Architect: Doug Leach
Landscape: Jones Landscape LA
Photos: Ryan Garvin
Zweizeilige Retro Hausbar mit Bartresen, Schrankfronten im Shaker-Stil, weißen Schränken und buntem Boden in Los Angeles
Zweizeilige Retro Hausbar mit Bartresen, Schrankfronten im Shaker-Stil, weißen Schränken und buntem Boden in Los Angeles
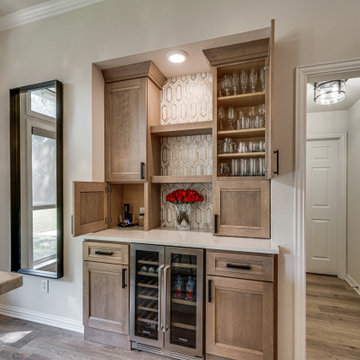
Kleine Hausbar mit Bartresen, Schrankfronten im Shaker-Stil, hellen Holzschränken, Quarzit-Arbeitsplatte, bunter Rückwand, Rückwand aus Keramikfliesen, Vinylboden, buntem Boden und weißer Arbeitsplatte in Dallas
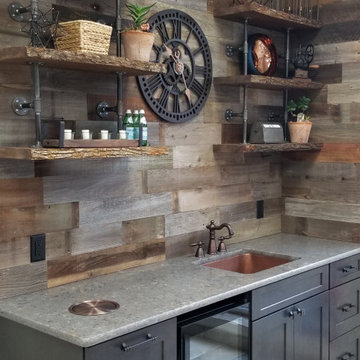
Einzeilige, Mittelgroße Rustikale Hausbar mit Bartresen, Unterbauwaschbecken, Schrankfronten im Shaker-Stil, dunklen Holzschränken, Quarzwerkstein-Arbeitsplatte, bunter Rückwand, Rückwand aus Holz, Keramikboden, buntem Boden und bunter Arbeitsplatte in Chicago
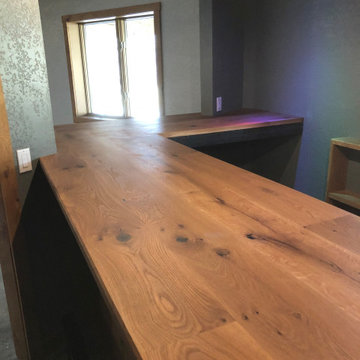
Große Urige Hausbar in L-Form mit Schrankfronten im Shaker-Stil, hellbraunen Holzschränken, Arbeitsplatte aus Holz, Betonboden und buntem Boden in Sonstige

Free ebook, Creating the Ideal Kitchen. DOWNLOAD NOW
Collaborations with builders on new construction is a favorite part of my job. I love seeing a house go up from the blueprints to the end of the build. It is always a journey filled with a thousand decisions, some creative on-the-spot thinking and yes, usually a few stressful moments. This Naperville project was a collaboration with a local builder and architect. The Kitchen Studio collaborated by completing the cabinetry design and final layout for the entire home.
In the basement, we carried the warm gray tones into a custom bar, featuring a 90” wide beverage center from True Appliances. The glass shelving in the open cabinets and the antique mirror give the area a modern twist on a classic pub style bar.
If you are building a new home, The Kitchen Studio can offer expert help to make the most of your new construction home. We provide the expertise needed to ensure that you are getting the most of your investment when it comes to cabinetry, design and storage solutions. Give us a call if you would like to find out more!
Designed by: Susan Klimala, CKBD
Builder: Hampton Homes
Photography by: Michael Alan Kaskel
For more information on kitchen and bath design ideas go to: www.kitchenstudio-ge.com
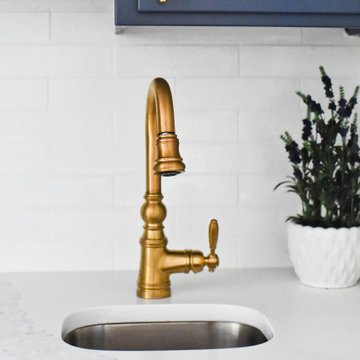
Created a wet bar from two closets
Mittelgroße Klassische Hausbar mit Bartresen, Einbauwaschbecken, Schrankfronten im Shaker-Stil, blauen Schränken, Quarzit-Arbeitsplatte, Küchenrückwand in Weiß, Rückwand aus Backstein, dunklem Holzboden, buntem Boden und weißer Arbeitsplatte in Charlotte
Mittelgroße Klassische Hausbar mit Bartresen, Einbauwaschbecken, Schrankfronten im Shaker-Stil, blauen Schränken, Quarzit-Arbeitsplatte, Küchenrückwand in Weiß, Rückwand aus Backstein, dunklem Holzboden, buntem Boden und weißer Arbeitsplatte in Charlotte

Kleine, Einzeilige Nordische Hausbar mit Bartresen, integriertem Waschbecken, Schrankfronten im Shaker-Stil, hellen Holzschränken, Küchenrückwand in Beige, Rückwand aus Holz, buntem Boden und schwarzer Arbeitsplatte in Salt Lake City
Hausbar mit Schrankfronten im Shaker-Stil und buntem Boden Ideen und Design
1