Hausbar mit Schrankfronten im Shaker-Stil und hellbraunen Holzschränken Ideen und Design
Suche verfeinern:
Budget
Sortieren nach:Heute beliebt
1 – 20 von 977 Fotos
1 von 3

Gorgeous wood cabinets in this elegant butlers pantry. Display your glassware in these rustic craftsman glass doors.
Zweizeilige, Große Landhaus Hausbar mit Bartresen, Schrankfronten im Shaker-Stil, hellbraunen Holzschränken, Quarzwerkstein-Arbeitsplatte, Küchenrückwand in Grau, Rückwand aus Metrofliesen, weißer Arbeitsplatte, Unterbauwaschbecken, hellem Holzboden und braunem Boden in Chicago
Zweizeilige, Große Landhaus Hausbar mit Bartresen, Schrankfronten im Shaker-Stil, hellbraunen Holzschränken, Quarzwerkstein-Arbeitsplatte, Küchenrückwand in Grau, Rückwand aus Metrofliesen, weißer Arbeitsplatte, Unterbauwaschbecken, hellem Holzboden und braunem Boden in Chicago

Rob Karosis: Photographer
Große Stilmix Hausbar in L-Form mit Bartresen, Unterbauwaschbecken, hellbraunen Holzschränken, Granit-Arbeitsplatte, braunem Holzboden, braunem Boden und Schrankfronten im Shaker-Stil in Bridgeport
Große Stilmix Hausbar in L-Form mit Bartresen, Unterbauwaschbecken, hellbraunen Holzschränken, Granit-Arbeitsplatte, braunem Holzboden, braunem Boden und Schrankfronten im Shaker-Stil in Bridgeport
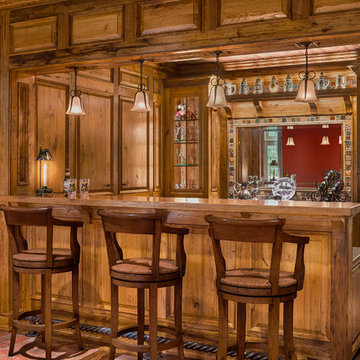
Photo Credit: Tom Crane
Zweizeilige Klassische Hausbar mit Bartheke, Schrankfronten im Shaker-Stil, hellbraunen Holzschränken und Backsteinboden in Philadelphia
Zweizeilige Klassische Hausbar mit Bartheke, Schrankfronten im Shaker-Stil, hellbraunen Holzschränken und Backsteinboden in Philadelphia
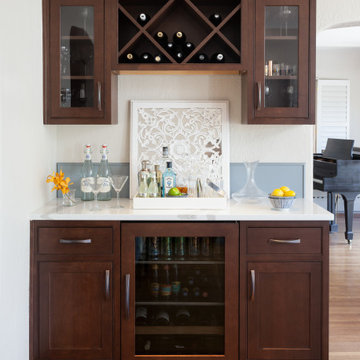
Einzeilige, Kleine Klassische Hausbar mit trockener Bar, Schrankfronten im Shaker-Stil, hellbraunen Holzschränken, braunem Holzboden, braunem Boden und weißer Arbeitsplatte in Seattle

Rustic basement bar with Kegarator & concrete countertops.
Kleine Landhausstil Hausbar in U-Form mit Bartresen, Schrankfronten im Shaker-Stil, hellbraunen Holzschränken, Betonarbeitsplatte, Küchenrückwand in Braun, Rückwand aus Backstein, Porzellan-Bodenfliesen und grauer Arbeitsplatte in Philadelphia
Kleine Landhausstil Hausbar in U-Form mit Bartresen, Schrankfronten im Shaker-Stil, hellbraunen Holzschränken, Betonarbeitsplatte, Küchenrückwand in Braun, Rückwand aus Backstein, Porzellan-Bodenfliesen und grauer Arbeitsplatte in Philadelphia

Einzeilige, Kleine Urige Hausbar mit Bartresen, Einbauwaschbecken, Schrankfronten im Shaker-Stil, hellbraunen Holzschränken, Küchenrückwand in Braun, Rückwand aus Holz und braunem Boden in Sonstige

This three-story vacation home for a family of ski enthusiasts features 5 bedrooms and a six-bed bunk room, 5 1/2 bathrooms, kitchen, dining room, great room, 2 wet bars, great room, exercise room, basement game room, office, mud room, ski work room, decks, stone patio with sunken hot tub, garage, and elevator.
The home sits into an extremely steep, half-acre lot that shares a property line with a ski resort and allows for ski-in, ski-out access to the mountain’s 61 trails. This unique location and challenging terrain informed the home’s siting, footprint, program, design, interior design, finishes, and custom made furniture.
Credit: Samyn-D'Elia Architects
Project designed by Franconia interior designer Randy Trainor. She also serves the New Hampshire Ski Country, Lake Regions and Coast, including Lincoln, North Conway, and Bartlett.
For more about Randy Trainor, click here: https://crtinteriors.com/
To learn more about this project, click here: https://crtinteriors.com/ski-country-chic/

Contemporary desert home with natural materials. Wood, stone and copper elements throughout the house. Floors are vein-cut travertine, walls are stacked stone or drywall with hand-painted faux finish.
Project designed by Susie Hersker’s Scottsdale interior design firm Design Directives. Design Directives is active in Phoenix, Paradise Valley, Cave Creek, Carefree, Sedona, and beyond.
For more about Design Directives, click here: https://susanherskerasid.com/
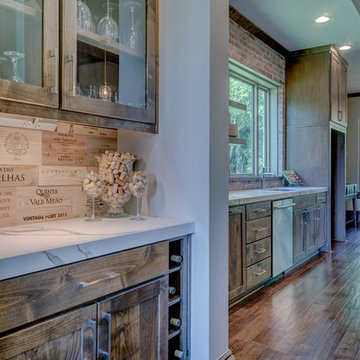
Einzeilige, Mittelgroße Rustikale Hausbar mit Schrankfronten im Shaker-Stil, hellbraunen Holzschränken, Marmor-Arbeitsplatte, Rückwand aus Holz und braunem Holzboden in Indianapolis
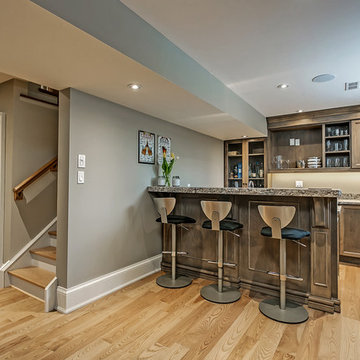
Zweizeilige, Mittelgroße Klassische Hausbar mit Bartheke, Schrankfronten im Shaker-Stil, hellbraunen Holzschränken, hellem Holzboden, Granit-Arbeitsplatte und beigem Boden in Toronto
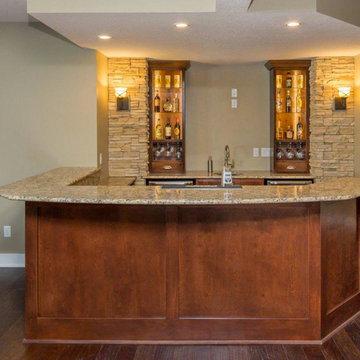
Mittelgroße Klassische Hausbar in L-Form mit Bartresen, Unterbauwaschbecken, Schrankfronten im Shaker-Stil, hellbraunen Holzschränken, Granit-Arbeitsplatte, Küchenrückwand in Beige, Rückwand aus Steinfliesen und dunklem Holzboden in Sonstige

A custom home bar is always a great addition. From the walnut wood cabinets to the built-in beverage fridge, this is the perfect little space.
Einzeilige Klassische Hausbar mit trockener Bar, Schrankfronten im Shaker-Stil, hellbraunen Holzschränken, Küchenrückwand in Weiß, braunem Holzboden, braunem Boden und weißer Arbeitsplatte in Chicago
Einzeilige Klassische Hausbar mit trockener Bar, Schrankfronten im Shaker-Stil, hellbraunen Holzschränken, Küchenrückwand in Weiß, braunem Holzboden, braunem Boden und weißer Arbeitsplatte in Chicago

The homeowner's wide range of tastes coalesces in this lovely kitchen and mudroom. Vintage, modern, English, and mid-century styles form one eclectic and alluring space. Rift-sawn white oak cabinets in warm almond, textured white subway tile, white island top, and a custom white range hood lend lots of brightness while black perimeter countertops and a Laurel Woods deep green finish on the island and beverage bar balance the palette with a unique twist on farmhouse style.

Approx. 1800 square foot basement where client wanted to break away from their more formal main level. Requirements included a TV area, bar, game room, guest bedroom and bath. Having previously remolded the main level of this home; Home Expressions Interiors was contracted to design and build a space that is kid friendly and equally comfortable for adult entertaining. Mercury glass pendant fixtures coupled with rustic beams and gray stained wood planks are the highlights of the bar area. Heavily grouted brick walls add character and warmth to the back bar and media area. Gray walls with lighter hued ceilings along with simple craftsman inspired columns painted crisp white maintain a fresh and airy feel. Wood look porcelain tile helps complete a space that is durable and ready for family fun.
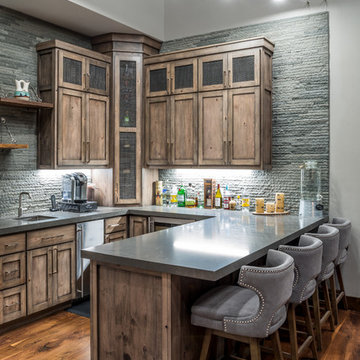
Urige Hausbar in U-Form mit Bartheke, Unterbauwaschbecken, Schrankfronten im Shaker-Stil, hellbraunen Holzschränken, Küchenrückwand in Grau, dunklem Holzboden, braunem Boden und grauer Arbeitsplatte in Sacramento

Our clients are a family with three young kids. They wanted to open up and expand their kitchen so their kids could have space to move around, and it gave our clients the opportunity to keep a close eye on the children during meal preparation and remain involved in their activities. By relocating their laundry room, removing some interior walls, and moving their downstairs bathroom we were able to create a beautiful open space. The LaCantina doors and back patio we installed really open up the space even more and allow for wonderful indoor-outdoor living. Keeping the historic feel of the house was important, so we brought the house into the modern era while maintaining a high level of craftsmanship to preserve the historic ambiance. The bar area with soapstone counters with the warm wood tone of the cabinets and glass on the cabinet doors looks exquisite.
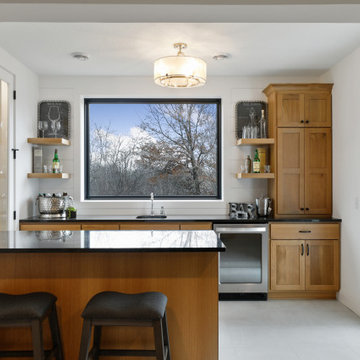
Zweizeilige Klassische Hausbar mit Bartheke, Unterbauwaschbecken, Schrankfronten im Shaker-Stil, hellbraunen Holzschränken, Küchenrückwand in Weiß, weißem Boden und schwarzer Arbeitsplatte in Minneapolis
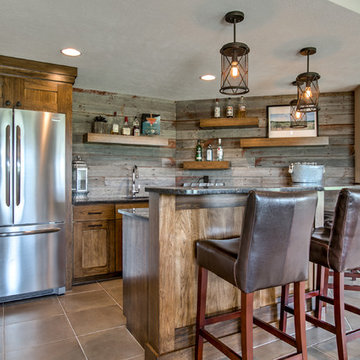
Einzeilige, Mittelgroße Klassische Hausbar mit Bartheke, Unterbauwaschbecken, Schrankfronten im Shaker-Stil, hellbraunen Holzschränken, Küchenrückwand in Braun, Rückwand aus Holz, Porzellan-Bodenfliesen und braunem Boden in Omaha
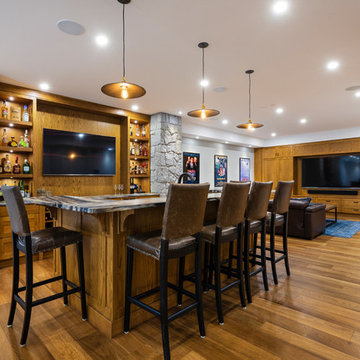
photography: Paul Grdina
Klassische Hausbar in U-Form mit Bartheke, Schrankfronten im Shaker-Stil, hellbraunen Holzschränken, Rückwand aus Holz und braunem Holzboden in Vancouver
Klassische Hausbar in U-Form mit Bartheke, Schrankfronten im Shaker-Stil, hellbraunen Holzschränken, Rückwand aus Holz und braunem Holzboden in Vancouver
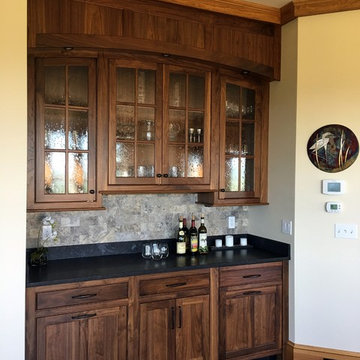
Einzeilige, Kleine Urige Hausbar ohne Waschbecken mit Schrankfronten im Shaker-Stil, hellbraunen Holzschränken, Granit-Arbeitsplatte, Küchenrückwand in Beige, Rückwand aus Keramikfliesen und braunem Holzboden in Boise
Hausbar mit Schrankfronten im Shaker-Stil und hellbraunen Holzschränken Ideen und Design
1