Hausbar mit Schrankfronten mit vertiefter Füllung und grünen Schränken Ideen und Design
Suche verfeinern:
Budget
Sortieren nach:Heute beliebt
21 – 40 von 41 Fotos
1 von 3

In the original residence, the kitchen occupied this space. With the addition to house the kitchen, our architects designed a butler's pantry for this space with extensive storage. The exposed beams and wide-plan wood flooring extends throughout this older portion of the structure.
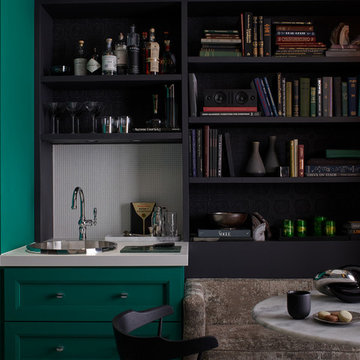
Einzeilige Klassische Hausbar mit Bartresen, Einbauwaschbecken, Schrankfronten mit vertiefter Füllung, grünen Schränken, Küchenrückwand in Weiß und weißer Arbeitsplatte in Toronto
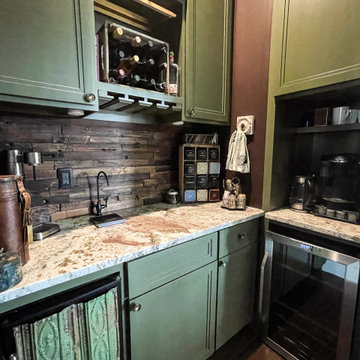
Dry bar is outfitted with reverse osmosis, a wine rack, small wine refrigerator, tea and coffee area. The recessed panel cabinets are accompanied with a rustic wooden backsplash.
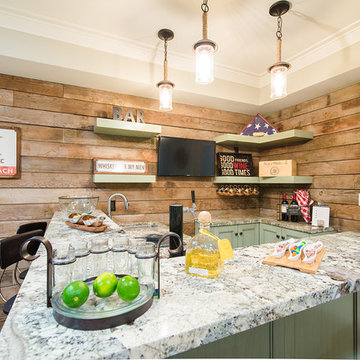
This beach-style family room and bar features hardwood paneling on the walls as well as the ceiling. We partnered with Jennifer Allison Design on this project. Her design firm contacted us to paint the entire house - inside and out. Images are used with permission. You can contact her at (310) 488-0331 for more information.
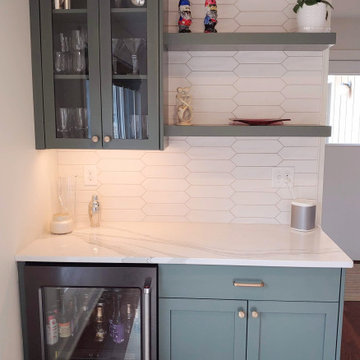
Dry bar
Einzeilige, Mittelgroße Klassische Hausbar mit Schrankfronten mit vertiefter Füllung, grünen Schränken, Quarzwerkstein-Arbeitsplatte, Küchenrückwand in Weiß, dunklem Holzboden und weißer Arbeitsplatte in Sonstige
Einzeilige, Mittelgroße Klassische Hausbar mit Schrankfronten mit vertiefter Füllung, grünen Schränken, Quarzwerkstein-Arbeitsplatte, Küchenrückwand in Weiß, dunklem Holzboden und weißer Arbeitsplatte in Sonstige
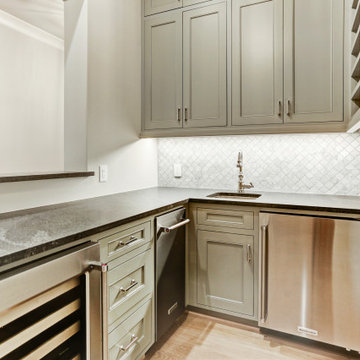
Mittelgroße Hausbar in L-Form mit Bartresen, Unterbauwaschbecken, Schrankfronten mit vertiefter Füllung, grünen Schränken, Küchenrückwand in Grau, Rückwand aus Mosaikfliesen, hellem Holzboden und beigem Boden in Houston
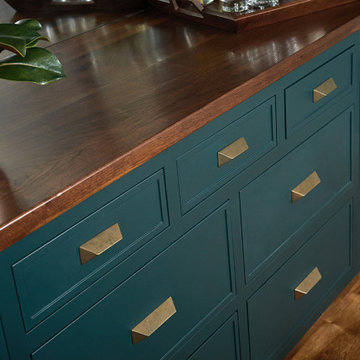
Just off the kitchen is the dining space which features a custom teal painted bar on inset Lacunar style cabinetry from Grabill Cabinets. The edge grain walnut with sapwood countertop from Grothouse continues the rustic touches seen throughout the cottage. Paneled appliances from Bekins are expertly incorporated into the design to ensure the space is beautiful and ready for entertaining.
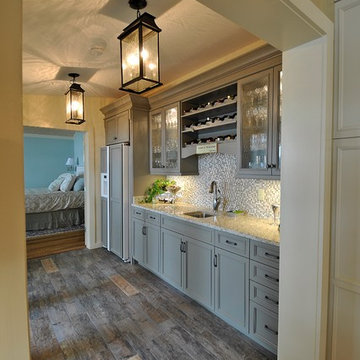
Maritime Hausbar mit Schrankfronten mit vertiefter Füllung, grünen Schränken und Granit-Arbeitsplatte in Nashville
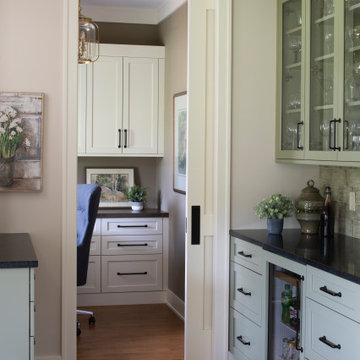
Builder: Michels Homes
Architecture: Alexander Design Group
Photography: Scott Amundson Photography
Einzeilige, Kleine Landhausstil Hausbar mit trockener Bar, Schrankfronten mit vertiefter Füllung, grünen Schränken, Granit-Arbeitsplatte, Küchenrückwand in Grün, Rückwand aus Keramikfliesen, braunem Holzboden, braunem Boden und schwarzer Arbeitsplatte in Minneapolis
Einzeilige, Kleine Landhausstil Hausbar mit trockener Bar, Schrankfronten mit vertiefter Füllung, grünen Schränken, Granit-Arbeitsplatte, Küchenrückwand in Grün, Rückwand aus Keramikfliesen, braunem Holzboden, braunem Boden und schwarzer Arbeitsplatte in Minneapolis
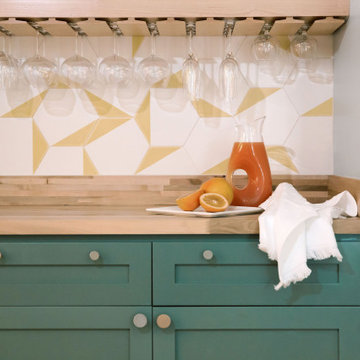
Einzeilige Klassische Hausbar mit Schrankfronten mit vertiefter Füllung, grünen Schränken, Arbeitsplatte aus Holz, Küchenrückwand in Gelb, Rückwand aus Keramikfliesen und brauner Arbeitsplatte in Austin
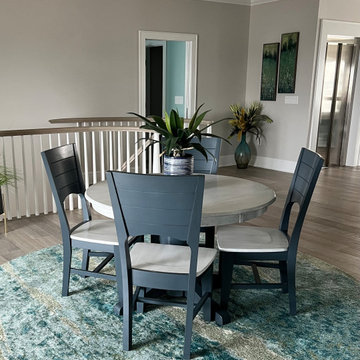
Seating area directly in front of built in wet bar.
Einzeilige, Große Maritime Hausbar mit Bartresen, Unterbauwaschbecken, Schrankfronten mit vertiefter Füllung, grünen Schränken, Arbeitsplatte aus Recyclingglas, Küchenrückwand in Blau, Rückwand aus Glasfliesen, braunem Holzboden und blauer Arbeitsplatte in Sonstige
Einzeilige, Große Maritime Hausbar mit Bartresen, Unterbauwaschbecken, Schrankfronten mit vertiefter Füllung, grünen Schränken, Arbeitsplatte aus Recyclingglas, Küchenrückwand in Blau, Rückwand aus Glasfliesen, braunem Holzboden und blauer Arbeitsplatte in Sonstige
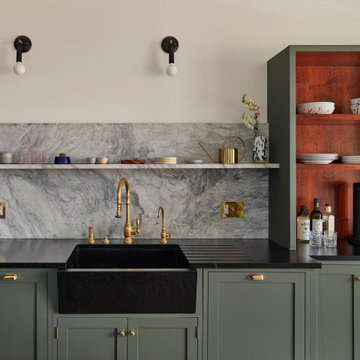
A rich palette of color and natural materials adds warmth and visual drama to the new kitchen.
Einzeilige, Mittelgroße Klassische Hausbar mit trockener Bar, Unterbauwaschbecken, Schrankfronten mit vertiefter Füllung, grünen Schränken, Speckstein-Arbeitsplatte, Küchenrückwand in Weiß, Rückwand aus Marmor und schwarzer Arbeitsplatte in Philadelphia
Einzeilige, Mittelgroße Klassische Hausbar mit trockener Bar, Unterbauwaschbecken, Schrankfronten mit vertiefter Füllung, grünen Schränken, Speckstein-Arbeitsplatte, Küchenrückwand in Weiß, Rückwand aus Marmor und schwarzer Arbeitsplatte in Philadelphia
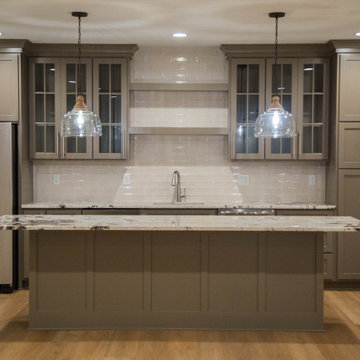
The basement's bar offers the perfect place for preparing snacks for a family movie night.
Einzeilige, Große Moderne Hausbar mit Bartresen, Unterbauwaschbecken, Schrankfronten mit vertiefter Füllung, grünen Schränken, Granit-Arbeitsplatte, Küchenrückwand in Beige, Rückwand aus Metrofliesen, Laminat, braunem Boden und bunter Arbeitsplatte in Indianapolis
Einzeilige, Große Moderne Hausbar mit Bartresen, Unterbauwaschbecken, Schrankfronten mit vertiefter Füllung, grünen Schränken, Granit-Arbeitsplatte, Küchenrückwand in Beige, Rückwand aus Metrofliesen, Laminat, braunem Boden und bunter Arbeitsplatte in Indianapolis
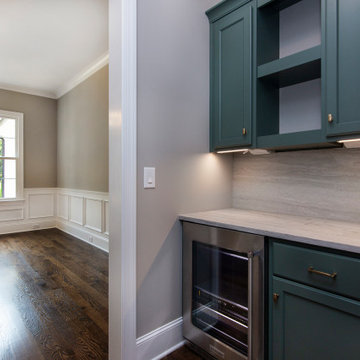
Butler's pantry with Sherwin Williams Basil paint. Wine cooler and quartzite countertop and ample storage.
Einzeilige, Kleine Rustikale Hausbar mit trockener Bar, Schrankfronten mit vertiefter Füllung, grünen Schränken, Quarzit-Arbeitsplatte und grauer Arbeitsplatte in Charlotte
Einzeilige, Kleine Rustikale Hausbar mit trockener Bar, Schrankfronten mit vertiefter Füllung, grünen Schränken, Quarzit-Arbeitsplatte und grauer Arbeitsplatte in Charlotte
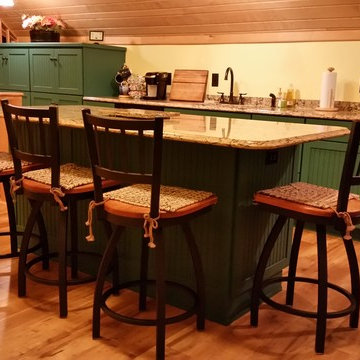
Große Klassische Hausbar in L-Form mit Unterbauwaschbecken, Schrankfronten mit vertiefter Füllung, grünen Schränken, Quarzwerkstein-Arbeitsplatte und beiger Arbeitsplatte in Sonstige
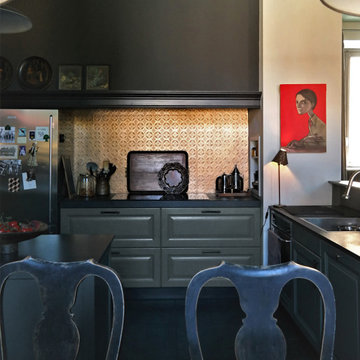
Stilmix Hausbar in U-Form mit Einbauwaschbecken, Schrankfronten mit vertiefter Füllung, grünen Schränken, Granit-Arbeitsplatte, Porzellan-Bodenfliesen und schwarzer Arbeitsplatte in Mailand
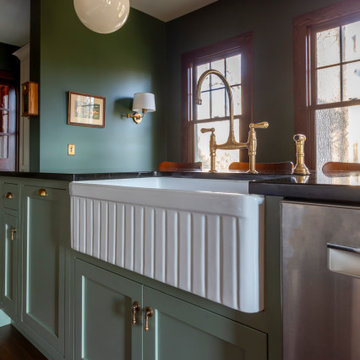
Farmhouse Sink and Rohl Faucet
Mittelgroße Hausbar mit Schrankfronten mit vertiefter Füllung, grünen Schränken, Speckstein-Arbeitsplatte, Küchenrückwand in Schwarz, Rückwand aus Stein, dunklem Holzboden und schwarzer Arbeitsplatte in New York
Mittelgroße Hausbar mit Schrankfronten mit vertiefter Füllung, grünen Schränken, Speckstein-Arbeitsplatte, Küchenrückwand in Schwarz, Rückwand aus Stein, dunklem Holzboden und schwarzer Arbeitsplatte in New York
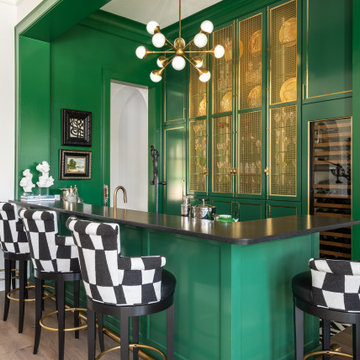
New Home Construction by Freeman Homes, LLC. Interior Design by Joy Tribout Interiors. Cabinet Design by Detailed Designs by Denise Cabinets Provided by Wright Cabinet Shop
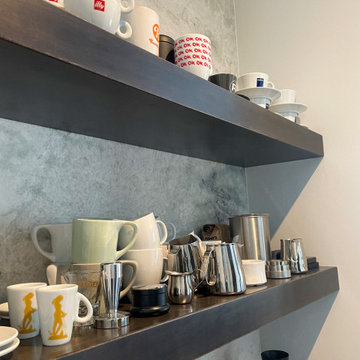
123 Remodeling redesigned the space of an unused built-in desk to create a custom coffee bar corner. Wanting some differentiation from the kitchen, we brought in some color with Ultracraft cabinets in Moon Bay finish from Studio41 and wood tone shelving above. The white princess dolomite stone was sourced from MGSI and the intention was to create a seamless look running from the counter up the wall to accentuate the height. We finished with a modern Franke sink, and a detailed Kohler faucet to match the sleekness of the Italian-made coffee machine.
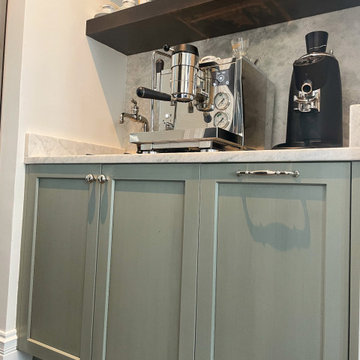
123 Remodeling redesigned the space of an unused built-in desk to create a custom coffee bar corner. Wanting some differentiation from the kitchen, we brought in some color with Ultracraft cabinets in Moon Bay finish from Studio41 and wood tone shelving above. The white princess dolomite stone was sourced from MGSI and the intention was to create a seamless look running from the counter up the wall to accentuate the height. We finished with a modern Franke sink, and a detailed Kohler faucet to match the sleekness of the Italian-made coffee machine.
Hausbar mit Schrankfronten mit vertiefter Füllung und grünen Schränken Ideen und Design
2