Hausbar mit schwarzem Boden und buntem Boden Ideen und Design
Suche verfeinern:
Budget
Sortieren nach:Heute beliebt
101 – 120 von 959 Fotos
1 von 3

Kleine Moderne Hausbar mit Unterbauwaschbecken, flächenbündigen Schrankfronten, schwarzen Schränken, Quarzwerkstein-Arbeitsplatte, bunter Rückwand, Rückwand aus Holzdielen, hellem Holzboden, buntem Boden und schwarzer Arbeitsplatte in New York
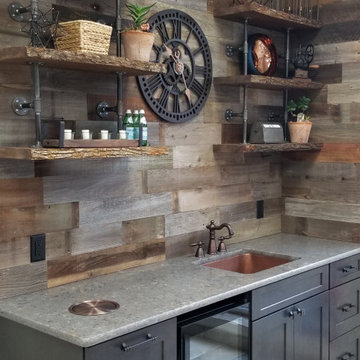
Einzeilige, Mittelgroße Rustikale Hausbar mit Bartresen, Unterbauwaschbecken, Schrankfronten im Shaker-Stil, dunklen Holzschränken, Quarzwerkstein-Arbeitsplatte, bunter Rückwand, Rückwand aus Holz, Keramikboden, buntem Boden und bunter Arbeitsplatte in Chicago
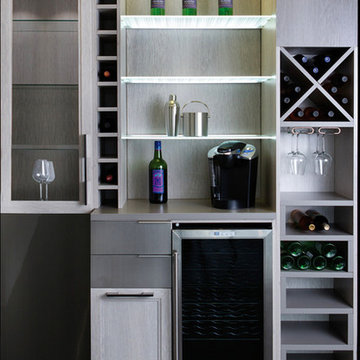
Floor-to-Ceiling Wine Bar
Einzeilige, Kleine Moderne Hausbar ohne Waschbecken mit Bartresen, offenen Schränken, grauen Schränken, Laminat-Arbeitsplatte, Küchenrückwand in Grau und schwarzem Boden in San Francisco
Einzeilige, Kleine Moderne Hausbar ohne Waschbecken mit Bartresen, offenen Schränken, grauen Schränken, Laminat-Arbeitsplatte, Küchenrückwand in Grau und schwarzem Boden in San Francisco
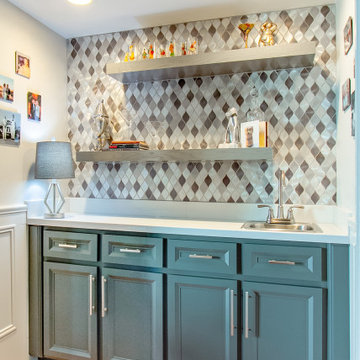
Einzeilige, Kleine Retro Hausbar mit Bartresen, Einbauwaschbecken, Schrankfronten im Shaker-Stil, blauen Schränken, Quarzit-Arbeitsplatte, Küchenrückwand in Grau, Rückwand aus Mosaikfliesen, braunem Holzboden, schwarzem Boden und weißer Arbeitsplatte in Dallas
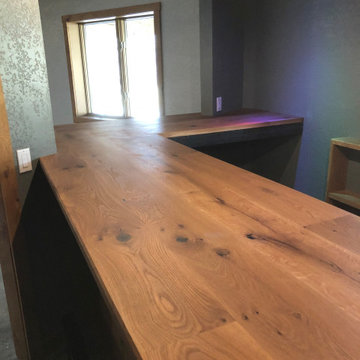
Große Urige Hausbar in L-Form mit Schrankfronten im Shaker-Stil, hellbraunen Holzschränken, Arbeitsplatte aus Holz, Betonboden und buntem Boden in Sonstige
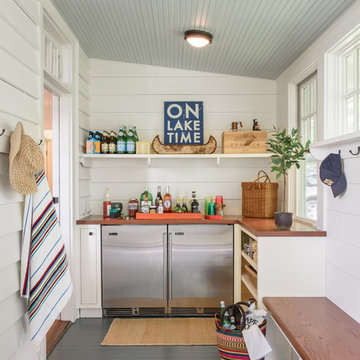
grant beachy
Mittelgroße Maritime Hausbar mit weißen Schränken, Arbeitsplatte aus Holz, Küchenrückwand in Weiß, Rückwand aus Holz, gebeiztem Holzboden und schwarzem Boden in Chicago
Mittelgroße Maritime Hausbar mit weißen Schränken, Arbeitsplatte aus Holz, Küchenrückwand in Weiß, Rückwand aus Holz, gebeiztem Holzboden und schwarzem Boden in Chicago
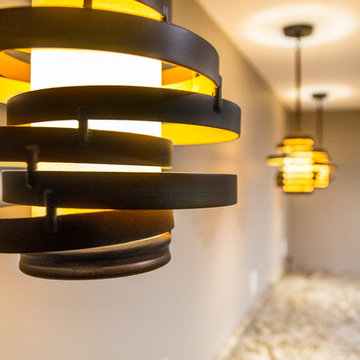
Adam Campesi
Einzeilige, Mittelgroße Moderne Hausbar mit Bartresen, Unterbauwaschbecken, Kassettenfronten, blauen Schränken, Granit-Arbeitsplatte, Keramikboden, buntem Boden und bunter Arbeitsplatte in Sonstige
Einzeilige, Mittelgroße Moderne Hausbar mit Bartresen, Unterbauwaschbecken, Kassettenfronten, blauen Schränken, Granit-Arbeitsplatte, Keramikboden, buntem Boden und bunter Arbeitsplatte in Sonstige

This great room addition is the perfect entertainment spot. An expansive home bar with seating for 6. A family room for socializing and friends. To the right, two set of french doors lead to a large patio for outdoor dining. Photography by Aaron Usher III. Instagram: @redhousedesignbuild
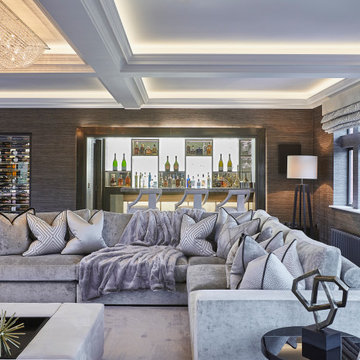
A full renovation of a dated but expansive family home, including bespoke staircase repositioning, entertainment living and bar, updated pool and spa facilities and surroundings and a repositioning and execution of a new sunken dining room to accommodate a formal sitting room.

Große Klassische Hausbar mit Bartheke, Schrankfronten mit vertiefter Füllung, dunklen Holzschränken, Rückwand aus Glasfliesen, Kalkstein, buntem Boden, Marmor-Arbeitsplatte und bunter Arbeitsplatte in Dallas

Interior Design and Architecture: Vivid Interior Design
Builder: Jarrod Smart Construction
Photo Credit: Cipher Imaging
Einzeilige Klassische Hausbar ohne Waschbecken mit Glasfronten, schwarzen Schränken, Küchenrückwand in Weiß, schwarzem Boden und schwarzer Arbeitsplatte in Sonstige
Einzeilige Klassische Hausbar ohne Waschbecken mit Glasfronten, schwarzen Schränken, Küchenrückwand in Weiß, schwarzem Boden und schwarzer Arbeitsplatte in Sonstige

This bold blue wet bar remodel in San Juan Capistrano features floating shelves and a beverage center tucked under the countertop with cabinet storage.
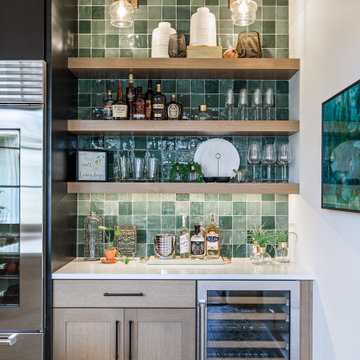
Einzeilige, Kleine Landhausstil Hausbar ohne Waschbecken mit Schrankfronten im Shaker-Stil, hellen Holzschränken, Küchenrückwand in Grün, buntem Boden und weißer Arbeitsplatte in Portland

Free ebook, Creating the Ideal Kitchen. DOWNLOAD NOW
Collaborations with builders on new construction is a favorite part of my job. I love seeing a house go up from the blueprints to the end of the build. It is always a journey filled with a thousand decisions, some creative on-the-spot thinking and yes, usually a few stressful moments. This Naperville project was a collaboration with a local builder and architect. The Kitchen Studio collaborated by completing the cabinetry design and final layout for the entire home.
In the basement, we carried the warm gray tones into a custom bar, featuring a 90” wide beverage center from True Appliances. The glass shelving in the open cabinets and the antique mirror give the area a modern twist on a classic pub style bar.
If you are building a new home, The Kitchen Studio can offer expert help to make the most of your new construction home. We provide the expertise needed to ensure that you are getting the most of your investment when it comes to cabinetry, design and storage solutions. Give us a call if you would like to find out more!
Designed by: Susan Klimala, CKBD
Builder: Hampton Homes
Photography by: Michael Alan Kaskel
For more information on kitchen and bath design ideas go to: www.kitchenstudio-ge.com

This guest bedroom transform into a family room and a murphy bed is lowered with guests need a place to sleep. Built in cherry cabinets and cherry paneling is around the entire room. The glass cabinet houses a humidor for cigar storage. Two floating shelves offer a spot for display and stacked stone is behind them to add texture. A TV was built in to the cabinets so it is the ultimate relaxing zone. A murphy bed folds down when an extra bed is needed.

Martha O'Hara Interiors, Interior Design & Photo Styling | Meg Mulloy, Photography | Please Note: All “related,” “similar,” and “sponsored” products tagged or listed by Houzz are not actual products pictured. They have not been approved by Martha O’Hara Interiors nor any of the professionals credited. For info about our work: design@oharainteriors.com

This property was transformed from an 1870s YMCA summer camp into an eclectic family home, built to last for generations. Space was made for a growing family by excavating the slope beneath and raising the ceilings above. Every new detail was made to look vintage, retaining the core essence of the site, while state of the art whole house systems ensure that it functions like 21st century home.
This home was featured on the cover of ELLE Décor Magazine in April 2016.
G.P. Schafer, Architect
Rita Konig, Interior Designer
Chambers & Chambers, Local Architect
Frederika Moller, Landscape Architect
Eric Piasecki, Photographer

Modern bar, Frameless cabinets in Vista Plus door style, rift wood species in Matte Eclipse finish by Wood-Mode Custom Cabinets, glass shelving highlighted with abundant LED lighting. Waterfall countertops

Picture Perfect House
Einzeilige, Mittelgroße Klassische Hausbar mit Bartresen, Küchenrückwand in Weiß, Rückwand aus Holz, schwarzem Boden, schwarzer Arbeitsplatte, hellbraunen Holzschränken, Unterbauwaschbecken, Schrankfronten mit vertiefter Füllung, Speckstein-Arbeitsplatte und Schieferboden in Chicago
Einzeilige, Mittelgroße Klassische Hausbar mit Bartresen, Küchenrückwand in Weiß, Rückwand aus Holz, schwarzem Boden, schwarzer Arbeitsplatte, hellbraunen Holzschränken, Unterbauwaschbecken, Schrankfronten mit vertiefter Füllung, Speckstein-Arbeitsplatte und Schieferboden in Chicago
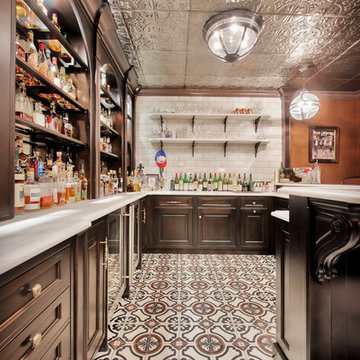
New Orleans style bistro bar perfect for entertaining
Klassische Hausbar in U-Form mit Bartheke, Einbauwaschbecken, offenen Schränken, dunklen Holzschränken, Küchenrückwand in Weiß, Rückwand aus Keramikfliesen, Keramikboden und buntem Boden in Chicago
Klassische Hausbar in U-Form mit Bartheke, Einbauwaschbecken, offenen Schränken, dunklen Holzschränken, Küchenrückwand in Weiß, Rückwand aus Keramikfliesen, Keramikboden und buntem Boden in Chicago
Hausbar mit schwarzem Boden und buntem Boden Ideen und Design
6