Hausbar mit schwarzen Schränken und blauen Schränken Ideen und Design
Suche verfeinern:
Budget
Sortieren nach:Heute beliebt
141 – 160 von 4.324 Fotos
1 von 3
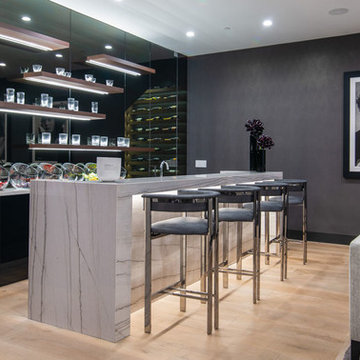
Zweizeilige Moderne Hausbar mit Bartheke, flächenbündigen Schrankfronten, schwarzen Schränken, Küchenrückwand in Grau, Rückwand aus Spiegelfliesen, hellem Holzboden, beigem Boden und weißer Arbeitsplatte in Los Angeles
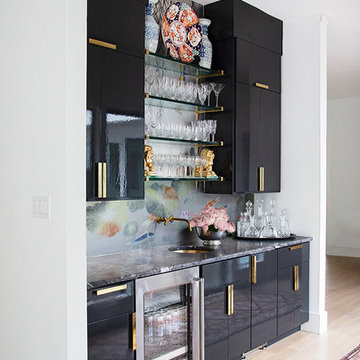
Luxe, eclectic vibe in this home bar with high-gloss black cabinets painted in lacquer tined to match Benjamin Moore's BM 2124-10 "Wrought Iron", plus koi wallpaper backsplash, all by Paper Moon Painting

Einzeilige, Mittelgroße Klassische Hausbar mit Bartresen, Einbauwaschbecken, schwarzen Schränken, Mineralwerkstoff-Arbeitsplatte, bunter Rückwand, braunem Boden und weißer Arbeitsplatte in Denver
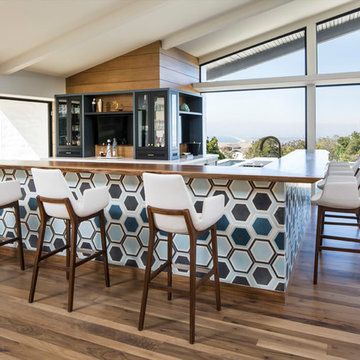
Mid-Century Hausbar in L-Form mit Bartheke, Glasfronten, blauen Schränken, Arbeitsplatte aus Holz, braunem Holzboden und brauner Arbeitsplatte in Los Angeles
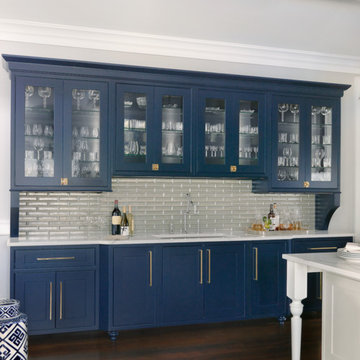
Alise O'Brien Photography
Klassische Hausbar mit Unterbauwaschbecken, Schrankfronten im Shaker-Stil, blauen Schränken, Rückwand aus Glasfliesen und dunklem Holzboden in St. Louis
Klassische Hausbar mit Unterbauwaschbecken, Schrankfronten im Shaker-Stil, blauen Schränken, Rückwand aus Glasfliesen und dunklem Holzboden in St. Louis
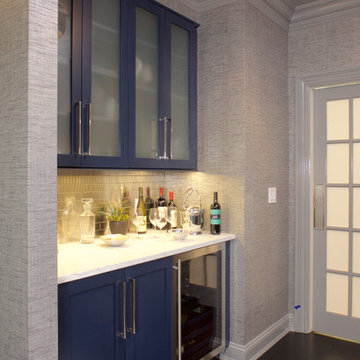
New bar area adjacent to dining room.
Einzeilige, Kleine Klassische Hausbar mit Bartresen, Glasfronten, blauen Schränken, Quarzit-Arbeitsplatte, dunklem Holzboden und braunem Boden in New York
Einzeilige, Kleine Klassische Hausbar mit Bartresen, Glasfronten, blauen Schränken, Quarzit-Arbeitsplatte, dunklem Holzboden und braunem Boden in New York
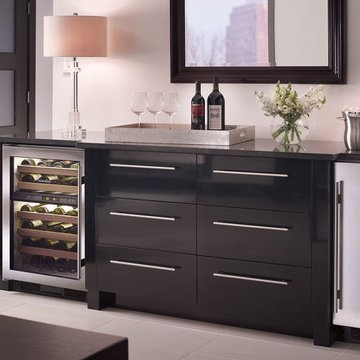
Fresh produce in the kitchen island, frozen foods in the pantry. Yogurt and juice in the breakfast room, chilled drinks in the exercise room, ice aplenty out by the pool.
Sub-Zero refrigeration is anywhere refrigeration. Integrated drawers bring cold storage to any room in your home. Beverage centers keep you refreshed. Undercounter refrigerators and ice makers provide compact, convenient storage indoors or out. Our units fit in easily, seamlessly with the flow of your home, and the way you live.
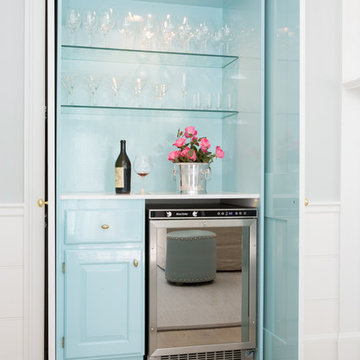
Cary Hazlegrove
Einzeilige Maritime Hausbar ohne Waschbecken mit profilierten Schrankfronten, blauen Schränken, Küchenrückwand in Blau, hellem Holzboden und beigem Boden in Boston
Einzeilige Maritime Hausbar ohne Waschbecken mit profilierten Schrankfronten, blauen Schränken, Küchenrückwand in Blau, hellem Holzboden und beigem Boden in Boston

Steven Miller designed this bar area for the House Beautiful Kitchen of the Year 2014.
Countertop Wood: Peruvian Walnut
Construction Style: Edge Grain
Wood Countertop Location: Decorator’s Showcase in San Francisco, CA
Size: 1-1/2" thick x 34" x 46"
Wood Countertop Finish: Grothouse Original Oil
Designer: Steven Miller
Undermount or Overmount Sink: Undermount Sink Cutout for Kohler K-3391
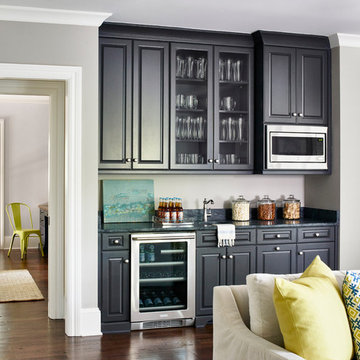
Photographer- Dustin Peck http://www.houzz.com/pro/dpphoto/dustinpeckphotographyinc
Designer- Traci Zeller
http://www.houzz.com/pro/tracizeller/traci-zeller-designs
Oct/Nov 2016
Greener Pastures
http://www.urbanhomemagazine.com/feature/1427
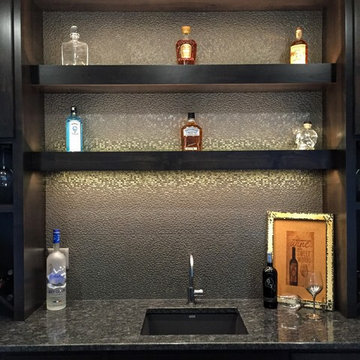
Precision Builders
Mittelgroße, Einzeilige Moderne Hausbar mit Küchenrückwand in Grau, Rückwand aus Porzellanfliesen, Bartresen, Unterbauwaschbecken, flächenbündigen Schrankfronten, schwarzen Schränken und Granit-Arbeitsplatte in Cedar Rapids
Mittelgroße, Einzeilige Moderne Hausbar mit Küchenrückwand in Grau, Rückwand aus Porzellanfliesen, Bartresen, Unterbauwaschbecken, flächenbündigen Schrankfronten, schwarzen Schränken und Granit-Arbeitsplatte in Cedar Rapids
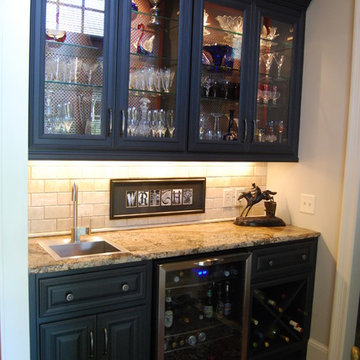
Klassische Hausbar mit Schrankfronten mit vertiefter Füllung, schwarzen Schränken, Granit-Arbeitsplatte, Küchenrückwand in Beige, Rückwand aus Metrofliesen, Einbauwaschbecken, dunklem Holzboden und braunem Boden in Atlanta

This house was built in 1994 and our clients have been there since day one. They wanted a complete refresh in their kitchen and living areas and a few other changes here and there; now that the kids were all off to college! They wanted to replace some things, redesign some things and just repaint others. They didn’t like the heavy textured walls, so those were sanded down, re-textured and painted throughout all of the remodeled areas.
The kitchen change was the most dramatic by painting the original cabinets a beautiful bluish-gray color; which is Benjamin Moore Gentleman’s Gray. The ends and cook side of the island are painted SW Reflection but on the front is a gorgeous Merola “Arte’ white accent tile. Two Island Pendant Lights ‘Aideen 8-light Geometric Pendant’ in a bronze gold finish hung above the island. White Carrara Quartz countertops were installed below the Viviano Marmo Dolomite Arabesque Honed Marble Mosaic tile backsplash. Our clients wanted to be able to watch TV from the kitchen as well as from the family room but since the door to the powder bath was on the wall of breakfast area (no to mention opening up into the room), it took up good wall space. Our designers rearranged the powder bath, moving the door into the laundry room and closing off the laundry room with a pocket door, so they can now hang their TV/artwork on the wall facing the kitchen, as well as another one in the family room!
We squared off the arch in the doorway between the kitchen and bar/pantry area, giving them a more updated look. The bar was also painted the same blue as the kitchen but a cool Moondrop Water Jet Cut Glass Mosaic tile was installed on the backsplash, which added a beautiful accent! All kitchen cabinet hardware is ‘Amerock’ in a champagne finish.
In the family room, we redesigned the cabinets to the right of the fireplace to match the other side. The homeowners had invested in two new TV’s that would hang on the wall and display artwork when not in use, so the TV cabinet wasn’t needed. The cabinets were painted a crisp white which made all of their decor really stand out. The fireplace in the family room was originally red brick with a hearth for seating. The brick was removed and the hearth was lowered to the floor and replaced with E-Stone White 12x24” tile and the fireplace surround is tiled with Heirloom Pewter 6x6” tile.
The formal living room used to be closed off on one side of the fireplace, which was a desk area in the kitchen. The homeowners felt that it was an eye sore and it was unnecessary, so we removed that wall, opening up both sides of the fireplace into the formal living room. Pietra Tiles Aria Crystals Beach Sand tiles were installed on the kitchen side of the fireplace and the hearth was leveled with the floor and tiled with E-Stone White 12x24” tile.
The laundry room was redesigned, adding the powder bath door but also creating more storage space. Waypoint flat front maple cabinets in painted linen were installed above the appliances, with Top Knobs “Hopewell” polished chrome pulls. Elements Carrara Quartz countertops were installed above the appliances, creating that added space. 3x6” white ceramic subway tile was used as the backsplash, creating a clean and crisp laundry room! The same tile on the hearths of both fireplaces (E-Stone White 12x24”) was installed on the floor.
The powder bath was painted and 12x36” Ash Fiber Ceramic tile was installed vertically on the wall behind the sink. All hardware was updated with the Signature Hardware “Ultra”Collection and Shades of Light “Sleekly Modern” new vanity lights were installed.
All new wood flooring was installed throughout all of the remodeled rooms making all of the rooms seamlessly flow into each other. The homeowners love their updated home!
Design/Remodel by Hatfield Builders & Remodelers | Photography by Versatile Imaging
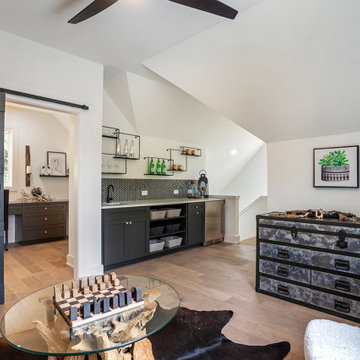
Country Hausbar mit Schrankfronten im Shaker-Stil und schwarzen Schränken in Atlanta
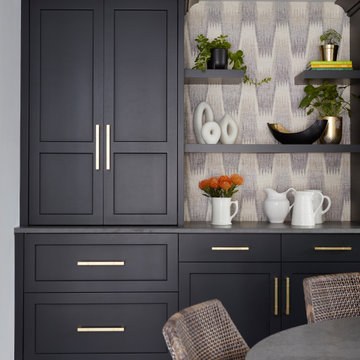
The beverage station is a favorite area of this project, with a coffee center on one side and an entertaining bar on the other. Visual textures are layered here featuring a custom stone table with a hexagonal base, eye-catching wallpaper, and woven chairs invoking a California feel. Intelligent kitchen design includes lower cabinetry designed with refrigerator drawers, as well as drawers for glassware storage, ensuring a seamless entertainment experience.
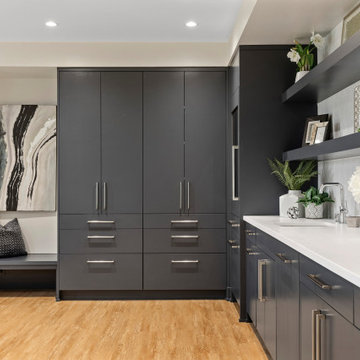
Sleek, contemporary wet bar with open shelving and large beverage center.
Geräumige Moderne Hausbar in L-Form mit Unterbauwaschbecken, flächenbündigen Schrankfronten, blauen Schränken, Quarzwerkstein-Arbeitsplatte, Küchenrückwand in Weiß, Rückwand aus Keramikfliesen, braunem Holzboden, weißer Arbeitsplatte und Bartresen in Minneapolis
Geräumige Moderne Hausbar in L-Form mit Unterbauwaschbecken, flächenbündigen Schrankfronten, blauen Schränken, Quarzwerkstein-Arbeitsplatte, Küchenrückwand in Weiß, Rückwand aus Keramikfliesen, braunem Holzboden, weißer Arbeitsplatte und Bartresen in Minneapolis
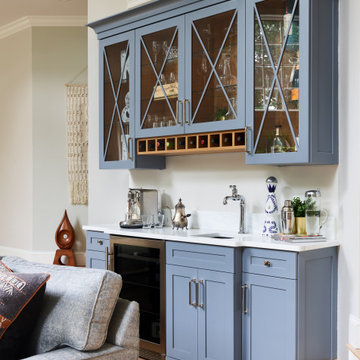
Einzeilige Landhaus Hausbar mit Unterbauwaschbecken, Schrankfronten im Shaker-Stil, blauen Schränken, braunem Holzboden, braunem Boden und weißer Arbeitsplatte in Boston
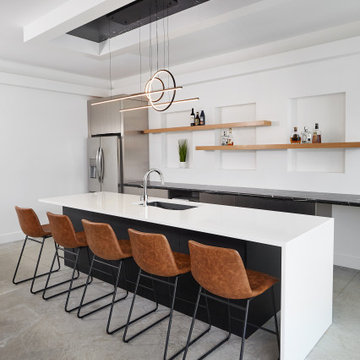
The basement bar features black matte cabinetry by Eclipse Cabinetry. This space is accessible from the pool area outdoors through an entire wall of sliding glass.
Builder: Cnossen Construction,
Architect: 42 North - Architecture + Design,
Interior Designer: Whit and Willow,
Photographer: Ashley Avila Photography
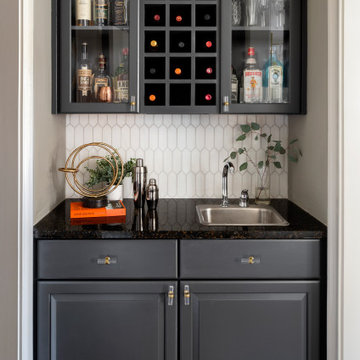
Klassische Hausbar mit Bartresen, schwarzen Schränken, Granit-Arbeitsplatte, Rückwand aus Keramikfliesen und schwarzer Arbeitsplatte in Atlanta
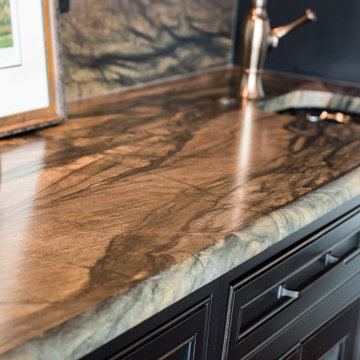
Honed granite countertop with bullnose edge detail. The black sink and copper toned faucet were carefully selected to coordinate with the color tones in the unique granite countertop.
Hausbar mit schwarzen Schränken und blauen Schränken Ideen und Design
8