Hausbar mit schwarzen Schränken und grauen Schränken Ideen und Design
Suche verfeinern:
Budget
Sortieren nach:Heute beliebt
21 – 40 von 6.052 Fotos
1 von 3

Glamourous dry bar with tall Lincoln marble backsplash and vintage mirror. Flanked by custom deGournay wall mural.
Zweizeilige, Große Klassische Hausbar mit trockener Bar, Schrankfronten im Shaker-Stil, schwarzen Schränken, Marmor-Arbeitsplatte, Küchenrückwand in Weiß, Rückwand aus Spiegelfliesen, Marmorboden, beigem Boden und weißer Arbeitsplatte in Minneapolis
Zweizeilige, Große Klassische Hausbar mit trockener Bar, Schrankfronten im Shaker-Stil, schwarzen Schränken, Marmor-Arbeitsplatte, Küchenrückwand in Weiß, Rückwand aus Spiegelfliesen, Marmorboden, beigem Boden und weißer Arbeitsplatte in Minneapolis

The Ginesi Speakeasy is the ideal at-home entertaining space. A two-story extension right off this home's kitchen creates a warm and inviting space for family gatherings and friendly late nights.

This is a Craftsman home in Denver’s Hilltop neighborhood. We added a family room, mudroom and kitchen to the back of the home.
Einzeilige, Mittelgroße Klassische Hausbar mit trockener Bar, Küchenrückwand in Schwarz, Rückwand aus Porzellanfliesen, flächenbündigen Schrankfronten, schwarzen Schränken, Quarzit-Arbeitsplatte und weißer Arbeitsplatte in Denver
Einzeilige, Mittelgroße Klassische Hausbar mit trockener Bar, Küchenrückwand in Schwarz, Rückwand aus Porzellanfliesen, flächenbündigen Schrankfronten, schwarzen Schränken, Quarzit-Arbeitsplatte und weißer Arbeitsplatte in Denver

2021 Artisan Home Tour
Remodeler: Ispiri, LLC
Photo: Landmark Photography
Have questions about this home? Please reach out to the builder listed above to learn more.
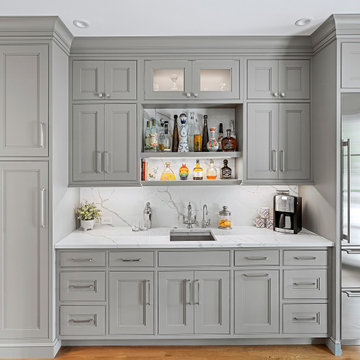
Einzeilige, Mittelgroße Hausbar mit Bartresen, Unterbauwaschbecken, Kassettenfronten, grauen Schränken, Quarzwerkstein-Arbeitsplatte, Küchenrückwand in Weiß, Rückwand aus Quarzwerkstein, hellem Holzboden, braunem Boden und weißer Arbeitsplatte in Philadelphia

This project repurposed a plain white closet into a convenient and dry bar cabinet that nails that modern look with its sophisticated warm black color. With elongated hexagon mirrors in the backsplash, light strips in the corners, and light beaming from the design, the lighting effect appears as if it is naturally well-lit.
Modern style always requests sleek, current details, like a finger pull drawer. This Sleek Modern Dry Bar has a built-in fridge and drawers perfect for the wine setup.
Last but not least, we also converted the door beside the sleek modern dry bar to a modern design accentuated by a glass. Door trims were removed, and we painted the door's jambs with warm black color that matches the modern dry bar awesomely, enhancing the sleek and modern look even further.
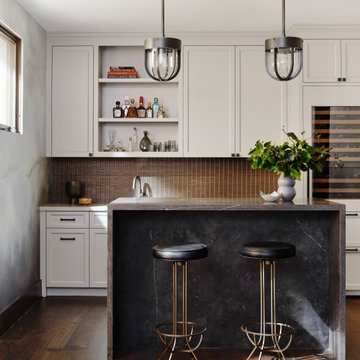
Bespoke bar area designed with painted grey cabinets, stone island and mosaic tile.
Zweizeilige, Mittelgroße Mediterrane Hausbar mit Schrankfronten mit vertiefter Füllung, grauen Schränken, Quarzit-Arbeitsplatte und dunklem Holzboden in San Francisco
Zweizeilige, Mittelgroße Mediterrane Hausbar mit Schrankfronten mit vertiefter Füllung, grauen Schränken, Quarzit-Arbeitsplatte und dunklem Holzboden in San Francisco

Klassische Hausbar mit Bartresen, Unterbauwaschbecken, Schrankfronten mit vertiefter Füllung, schwarzen Schränken, Küchenrückwand in Weiß, Rückwand aus Marmor, hellem Holzboden, schwarzer Arbeitsplatte und beigem Boden in New York

The existing U-shaped kitchen was tucked away in a small corner while the dining table was swimming in a room much too large for its size. The client’s needs and the architecture of the home made it apparent that the perfect design solution for the home was to swap the spaces.
The homeowners entertain frequently and wanted the new layout to accommodate a lot of counter seating, a bar/buffet for serving hors d’oeuvres, an island with prep sink, and all new appliances. They had a strong preference that the hood be a focal point and wanted to go beyond a typical white color scheme even though they wanted white cabinets.
While moving the kitchen to the dining space gave us a generous amount of real estate to work with, two of the exterior walls are occupied with full-height glass creating a challenge how best to fulfill their wish list. We used one available wall for the needed tall appliances, taking advantage of its height to create the hood as a focal point. We opted for both a peninsula and island instead of one large island in order to maximize the seating requirements and create a barrier when entertaining so guests do not flow directly into the work area of the kitchen. This also made it possible to add a second sink as requested. Lastly, the peninsula sets up a well-defined path to the new dining room without feeling like you are walking through the kitchen. We used the remaining fourth wall for the bar/buffet.
Black cabinetry adds strong contrast in several areas of the new kitchen. Wire mesh wall cabinet doors at the bar and gold accents on the hardware, light fixtures, faucets and furniture add further drama to the concept. The focal point is definitely the black hood, looking both dramatic and cohesive at the same time.

Custom lower level bar with quartz countertops and white subway tile.
Einzeilige, Mittelgroße Klassische Hausbar mit Bartresen, Unterbauwaschbecken, Schrankfronten im Shaker-Stil, schwarzen Schränken, Quarzit-Arbeitsplatte, Küchenrückwand in Weiß, Rückwand aus Metrofliesen, Vinylboden, braunem Boden und weißer Arbeitsplatte in Minneapolis
Einzeilige, Mittelgroße Klassische Hausbar mit Bartresen, Unterbauwaschbecken, Schrankfronten im Shaker-Stil, schwarzen Schränken, Quarzit-Arbeitsplatte, Küchenrückwand in Weiß, Rückwand aus Metrofliesen, Vinylboden, braunem Boden und weißer Arbeitsplatte in Minneapolis
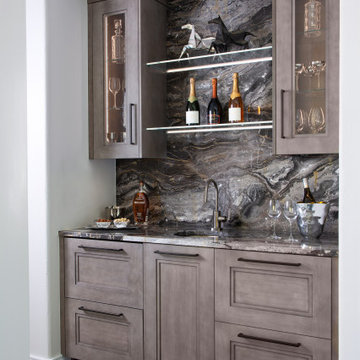
This handsome modern craftsman kitchen features Rutt’s door style by the same name, Modern Craftsman, for a look that is both timeless and contemporary. Features include open shelving, oversized island, and a wet bar in the living area.
design by Kitchen Distributors
photos by Emily Minton Redfield Photography

Transitional house wet bar with wine cellar.
Einzeilige, Kleine Maritime Hausbar mit Bartresen, grauen Schränken, Arbeitsplatte aus Fliesen, Küchenrückwand in Grau, Rückwand aus Mosaikfliesen, grauem Boden, weißer Arbeitsplatte, Schrankfronten im Shaker-Stil und Porzellan-Bodenfliesen in Miami
Einzeilige, Kleine Maritime Hausbar mit Bartresen, grauen Schränken, Arbeitsplatte aus Fliesen, Küchenrückwand in Grau, Rückwand aus Mosaikfliesen, grauem Boden, weißer Arbeitsplatte, Schrankfronten im Shaker-Stil und Porzellan-Bodenfliesen in Miami
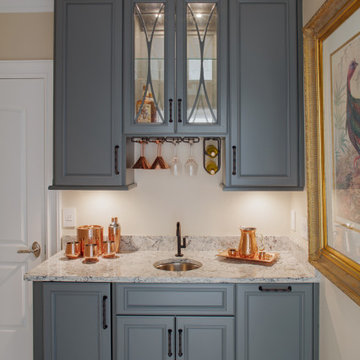
Home Bar
Einzeilige, Kleine Klassische Hausbar mit Bartresen, profilierten Schrankfronten, grauen Schränken, Küchenrückwand in Grau, Porzellan-Bodenfliesen, beigem Boden und grauer Arbeitsplatte in Charleston
Einzeilige, Kleine Klassische Hausbar mit Bartresen, profilierten Schrankfronten, grauen Schränken, Küchenrückwand in Grau, Porzellan-Bodenfliesen, beigem Boden und grauer Arbeitsplatte in Charleston
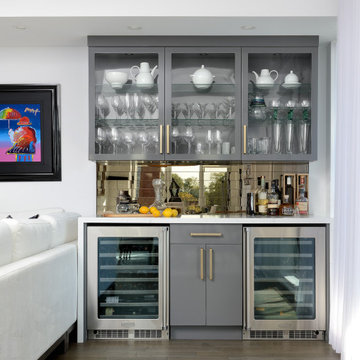
This couple hired us to merge their two homes together so they start a life together in a new, shared space.
They are serious art lovers and have an eclectic art collection from their travels all around the world.
Based on their feedback, the design we created for them was clean, bright and transitional. These snow birds wanted a substantial seating area for entertaining while they're in Toronto during the warmer months.
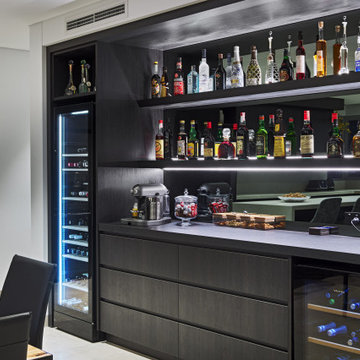
Einzeilige, Mittelgroße Moderne Hausbar mit flächenbündigen Schrankfronten, schwarzen Schränken, Rückwand aus Spiegelfliesen, Porzellan-Bodenfliesen, grauem Boden und schwarzer Arbeitsplatte in Perth

Einzeilige, Mittelgroße Rustikale Hausbar mit Bartresen, Unterbauwaschbecken, flächenbündigen Schrankfronten, grauen Schränken, Arbeitsplatte aus Holz, Küchenrückwand in Grau, Rückwand aus Holz, dunklem Holzboden, grauem Boden und brauner Arbeitsplatte in Washington, D.C.
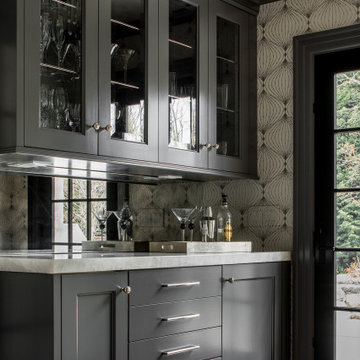
Butler's Pantry designed with custom cabinetry and quartzite countertops. Sleek design is perfect for serving designer cocktails.
Einzeilige, Kleine Klassische Hausbar ohne Waschbecken mit Bartresen, flächenbündigen Schrankfronten, grauen Schränken, Quarzit-Arbeitsplatte, Rückwand aus Spiegelfliesen, dunklem Holzboden und braunem Boden in New York
Einzeilige, Kleine Klassische Hausbar ohne Waschbecken mit Bartresen, flächenbündigen Schrankfronten, grauen Schränken, Quarzit-Arbeitsplatte, Rückwand aus Spiegelfliesen, dunklem Holzboden und braunem Boden in New York
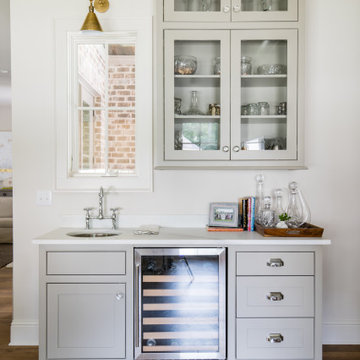
Einzeilige Klassische Hausbar mit Bartresen, Unterbauwaschbecken, Glasfronten, grauen Schränken, braunem Holzboden und weißer Arbeitsplatte in Miami

Große Klassische Hausbar in U-Form mit dunklem Holzboden, braunem Boden, Bartheke, Glasfronten, schwarzen Schränken, Küchenrückwand in Schwarz, Rückwand aus Stein, schwarzer Arbeitsplatte, Unterbauwaschbecken und Marmor-Arbeitsplatte in Chicago
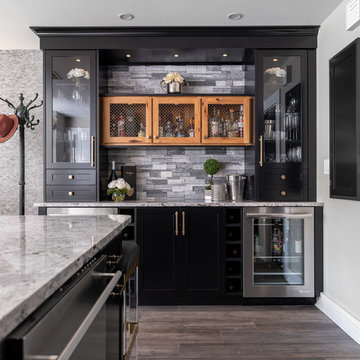
Einzeilige Klassische Hausbar ohne Waschbecken mit Glasfronten, schwarzen Schränken, Küchenrückwand in Grau, braunem Boden und grauer Arbeitsplatte in Boston
Hausbar mit schwarzen Schränken und grauen Schränken Ideen und Design
2