Hausbar mit schwarzen Schränken und Marmorboden Ideen und Design
Sortieren nach:Heute beliebt
1 – 20 von 25 Fotos

Glamourous dry bar with tall Lincoln marble backsplash and vintage mirror. Flanked by custom deGournay wall mural.
Zweizeilige, Große Klassische Hausbar mit trockener Bar, Schrankfronten im Shaker-Stil, schwarzen Schränken, Marmor-Arbeitsplatte, Küchenrückwand in Weiß, Rückwand aus Spiegelfliesen, Marmorboden, beigem Boden und weißer Arbeitsplatte in Minneapolis
Zweizeilige, Große Klassische Hausbar mit trockener Bar, Schrankfronten im Shaker-Stil, schwarzen Schränken, Marmor-Arbeitsplatte, Küchenrückwand in Weiß, Rückwand aus Spiegelfliesen, Marmorboden, beigem Boden und weißer Arbeitsplatte in Minneapolis

Zweizeilige Klassische Hausbar mit Unterbauwaschbecken, Schrankfronten mit vertiefter Füllung, schwarzen Schränken, Quarzit-Arbeitsplatte, bunter Rückwand, Rückwand aus Steinfliesen und Marmorboden in New York
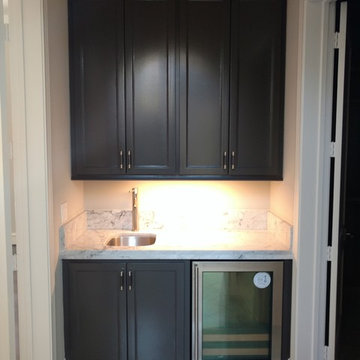
Einzeilige, Mittelgroße Klassische Hausbar mit Bartresen, Unterbauwaschbecken, Schrankfronten im Shaker-Stil, schwarzen Schränken, Marmor-Arbeitsplatte, Küchenrückwand in Weiß, Rückwand aus Marmor, Marmorboden und weißem Boden in Houston
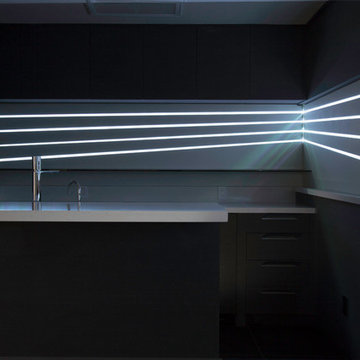
Einzeilige, Kleine Moderne Hausbar mit Bartresen, Unterbauwaschbecken, flächenbündigen Schrankfronten, schwarzen Schränken, Granit-Arbeitsplatte, Küchenrückwand in Schwarz, Rückwand aus Stein und Marmorboden in Los Angeles
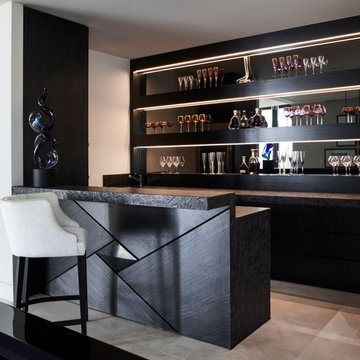
Zweizeilige, Mittelgroße Moderne Hausbar mit Bartresen, Unterbauwaschbecken, Schrankfronten mit vertiefter Füllung, schwarzen Schränken, Granit-Arbeitsplatte, Küchenrückwand in Schwarz, Rückwand aus Spiegelfliesen, Marmorboden, weißem Boden und grauer Arbeitsplatte in Melbourne

Zweizeilige, Kleine Landhaus Hausbar mit Bartresen, Unterbauwaschbecken, Schrankfronten mit vertiefter Füllung, schwarzen Schränken, Quarzwerkstein-Arbeitsplatte, Küchenrückwand in Weiß, Rückwand aus Metrofliesen, Marmorboden, grauem Boden und weißer Arbeitsplatte in Chicago

Einzeilige, Mittelgroße Moderne Hausbar mit Bartresen, Unterbauwaschbecken, flächenbündigen Schrankfronten, schwarzen Schränken, Marmor-Arbeitsplatte, Rückwand aus Spiegelfliesen, Marmorboden und weißem Boden in Cleveland
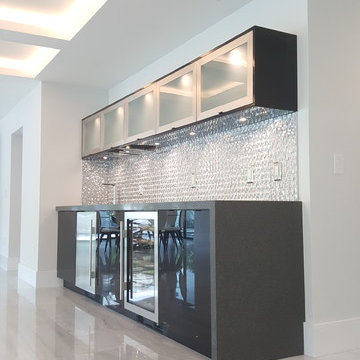
Einzeilige, Große Moderne Hausbar ohne Waschbecken mit flächenbündigen Schrankfronten, schwarzen Schränken, Betonarbeitsplatte, Küchenrückwand in Grau, Rückwand aus Metallfliesen, Marmorboden und grauem Boden in Miami
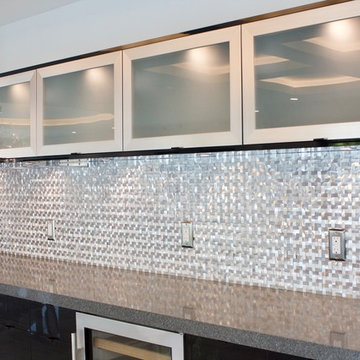
For this contemporary space, the clients wanted something that was formal enough for the dinning room, yet still functional. The darker acrylic cabinets and the metal backsplash help to dress up the space while maintaining the contemporary look of the house overall.
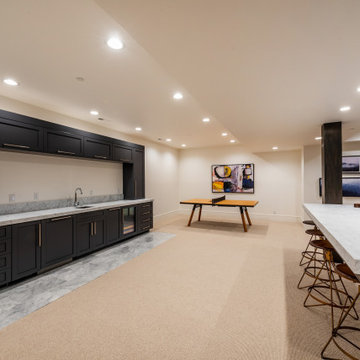
Große Moderne Hausbar mit Bartresen, Unterbauwaschbecken, Schrankfronten im Shaker-Stil, schwarzen Schränken, Marmor-Arbeitsplatte, Küchenrückwand in Grau, Rückwand aus Marmor, Marmorboden, grauem Boden und grauer Arbeitsplatte in Salt Lake City
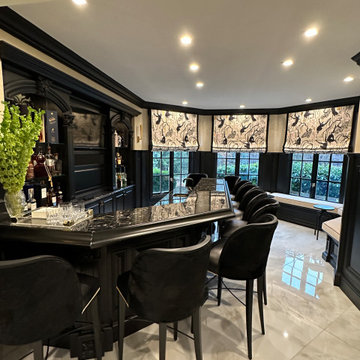
Our client wanted their home bar to be designed around the dramatic window fabric purchased for the windows. We designed custom roman shades, mohair window seat cushions and bespoke barstools featuring leather seats, velvet in-backs and hair-on-hide out-backs. While we used a neutral palette, the mix of textures and custom detailing makes this space dramatic and luxurious.
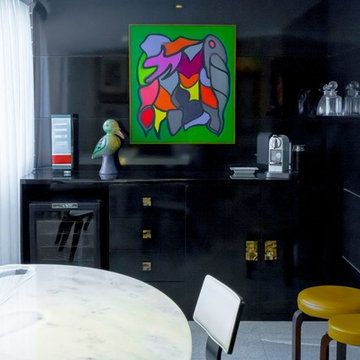
photos @estudiojrlima
Mittelgroße Moderne Hausbar ohne Waschbecken in L-Form mit schwarzen Schränken, Laminat-Arbeitsplatte, Küchenrückwand in Schwarz und Marmorboden in Sonstige
Mittelgroße Moderne Hausbar ohne Waschbecken in L-Form mit schwarzen Schränken, Laminat-Arbeitsplatte, Küchenrückwand in Schwarz und Marmorboden in Sonstige
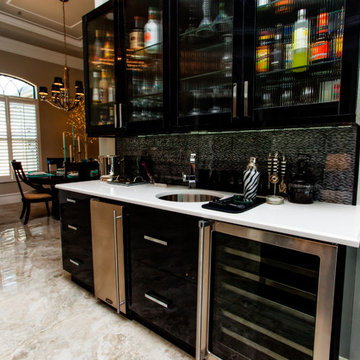
Einzeilige, Mittelgroße Klassische Hausbar mit Bartresen, Unterbauwaschbecken, Glasfronten, schwarzen Schränken, Mineralwerkstoff-Arbeitsplatte, bunter Rückwand, Marmorboden und beigem Boden in Miami
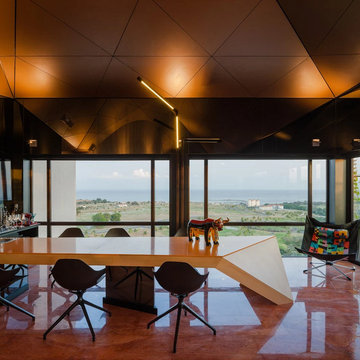
Große Moderne Hausbar in L-Form mit Bartheke, integriertem Waschbecken, offenen Schränken, schwarzen Schränken, Glas-Arbeitsplatte, Küchenrückwand in Schwarz, Glasrückwand, Marmorboden und oranger Arbeitsplatte in Barcelona
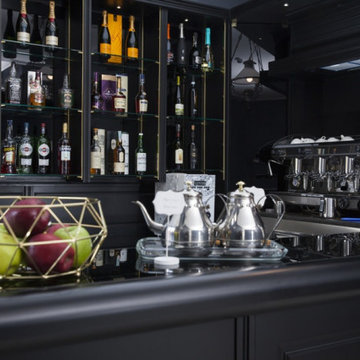
Große Moderne Hausbar in L-Form mit Bartheke, Einbauwaschbecken, profilierten Schrankfronten, schwarzen Schränken, Glas-Arbeitsplatte, Küchenrückwand in Schwarz, Rückwand aus Quarzwerkstein, Marmorboden und schwarzer Arbeitsplatte in Neapel
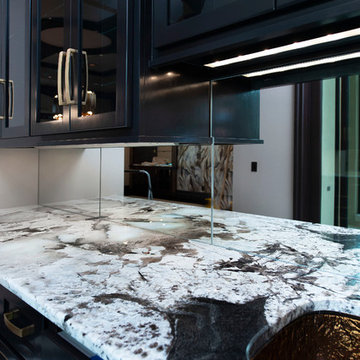
A wet bar that can really make you say WOW! Is this Vegas? Because we never want to leave this space
Einzeilige, Kleine Moderne Hausbar mit Bartresen, Unterbauwaschbecken, Schrankfronten mit vertiefter Füllung, schwarzen Schränken, Quarzit-Arbeitsplatte, Küchenrückwand in Beige, Marmorboden, buntem Boden und rosa Arbeitsplatte in Oklahoma City
Einzeilige, Kleine Moderne Hausbar mit Bartresen, Unterbauwaschbecken, Schrankfronten mit vertiefter Füllung, schwarzen Schränken, Quarzit-Arbeitsplatte, Küchenrückwand in Beige, Marmorboden, buntem Boden und rosa Arbeitsplatte in Oklahoma City
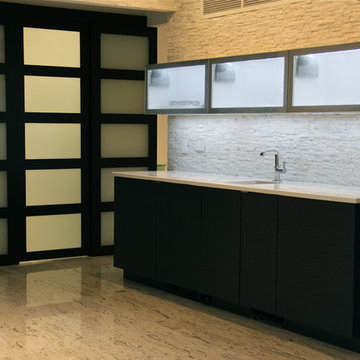
Living room bar
Mittelgroße Moderne Hausbar mit integriertem Waschbecken, flächenbündigen Schrankfronten, schwarzen Schränken, Quarzwerkstein-Arbeitsplatte, Küchenrückwand in Weiß, Rückwand aus Steinfliesen und Marmorboden in Chicago
Mittelgroße Moderne Hausbar mit integriertem Waschbecken, flächenbündigen Schrankfronten, schwarzen Schränken, Quarzwerkstein-Arbeitsplatte, Küchenrückwand in Weiß, Rückwand aus Steinfliesen und Marmorboden in Chicago
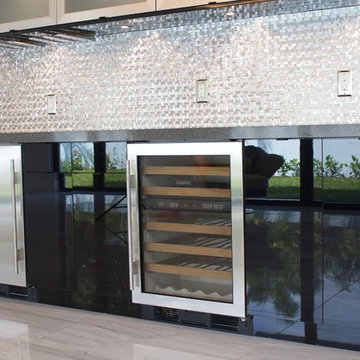
For this contemporary space, the clients wanted something that was formal enough for the dinning room, yet still functional. The darker acrylic cabinets and the metal backsplash help to dress up the space while maintaining the contemporary look of the house overall.
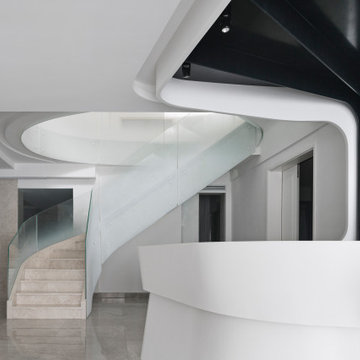
The Cloud Villa is so named because of the grand central stair which connects the three floors of this 800m2 villa in Shanghai. It’s abstract cloud-like form celebrates fluid movement through space, while dividing the main entry from the main living space.
As the main focal point of the villa, it optimistically reinforces domesticity as an act of unencumbered weightless living; in contrast to the restrictive bulk of the typical sprawling megalopolis in China. The cloud is an intimate form that only the occupants of the villa have the luxury of using on a daily basis. The main living space with its overscaled, nearly 8m high vaulted ceiling, gives the villa a sacrosanct quality.
Contemporary in form, construction and materiality, the Cloud Villa’s stair is classical statement about the theater and intimacy of private and domestic life.
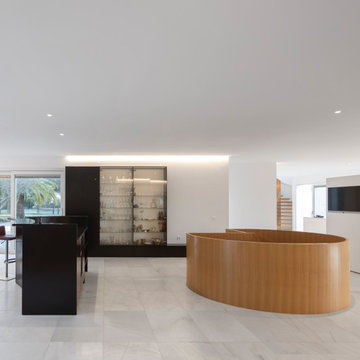
Moderne Hausbar mit schwarzen Schränken, Marmorboden, weißem Boden und schwarzer Arbeitsplatte in Sonstige
Hausbar mit schwarzen Schränken und Marmorboden Ideen und Design
1