Hausbar mit schwarzen Schränken und Rückwand aus Keramikfliesen Ideen und Design
Suche verfeinern:
Budget
Sortieren nach:Heute beliebt
81 – 100 von 171 Fotos
1 von 3
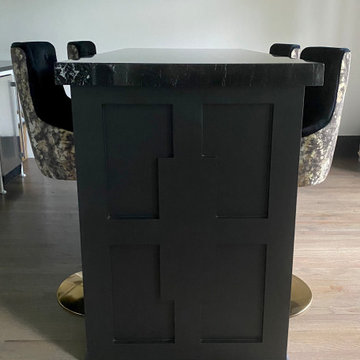
Black Bar. Gold stools.
Gorgeous tile and counters.
Gold hardware
Einzeilige, Geräumige Moderne Hausbar mit Bartheke, Einbauwaschbecken, Schrankfronten mit vertiefter Füllung, schwarzen Schränken, Speckstein-Arbeitsplatte, Küchenrückwand in Schwarz, Rückwand aus Keramikfliesen, hellem Holzboden, beigem Boden und schwarzer Arbeitsplatte in Atlanta
Einzeilige, Geräumige Moderne Hausbar mit Bartheke, Einbauwaschbecken, Schrankfronten mit vertiefter Füllung, schwarzen Schränken, Speckstein-Arbeitsplatte, Küchenrückwand in Schwarz, Rückwand aus Keramikfliesen, hellem Holzboden, beigem Boden und schwarzer Arbeitsplatte in Atlanta
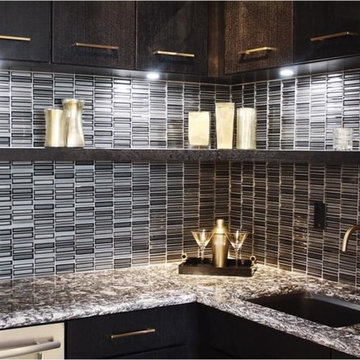
Photo Credit: Kelly Gaughan
This Yorktowne Wet Bar would be the perfect addition to your basement or living room!
Kleine Hausbar in L-Form mit Bartresen, Einbauwaschbecken, schwarzen Schränken, Quarzwerkstein-Arbeitsplatte, Küchenrückwand in Schwarz, Rückwand aus Keramikfliesen und schwarzer Arbeitsplatte in Indianapolis
Kleine Hausbar in L-Form mit Bartresen, Einbauwaschbecken, schwarzen Schränken, Quarzwerkstein-Arbeitsplatte, Küchenrückwand in Schwarz, Rückwand aus Keramikfliesen und schwarzer Arbeitsplatte in Indianapolis
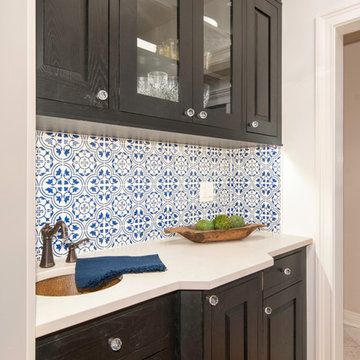
A Galley home bar redesigned in style!
Zweizeilige, Kleine Klassische Hausbar mit Bartresen, Unterbauwaschbecken, profilierten Schrankfronten, schwarzen Schränken, Quarzwerkstein-Arbeitsplatte, Küchenrückwand in Blau, Rückwand aus Keramikfliesen, braunem Holzboden, braunem Boden und weißer Arbeitsplatte in Chicago
Zweizeilige, Kleine Klassische Hausbar mit Bartresen, Unterbauwaschbecken, profilierten Schrankfronten, schwarzen Schränken, Quarzwerkstein-Arbeitsplatte, Küchenrückwand in Blau, Rückwand aus Keramikfliesen, braunem Holzboden, braunem Boden und weißer Arbeitsplatte in Chicago
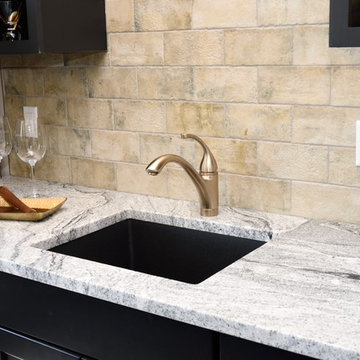
Zweizeilige Landhaus Hausbar mit Bartresen, Schrankfronten mit vertiefter Füllung, schwarzen Schränken, Granit-Arbeitsplatte, Küchenrückwand in Beige, Rückwand aus Keramikfliesen, grauer Arbeitsplatte und Unterbauwaschbecken in Milwaukee
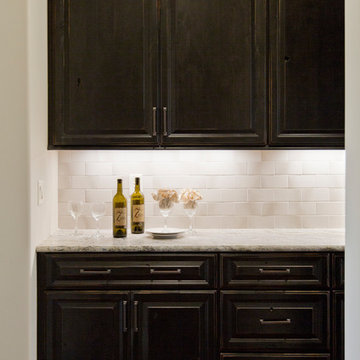
Mittelgroße Country Hausbar in U-Form mit Bartheke, Unterbauwaschbecken, profilierten Schrankfronten, schwarzen Schränken, Granit-Arbeitsplatte, Küchenrückwand in Beige, Rückwand aus Keramikfliesen, dunklem Holzboden, braunem Boden und beiger Arbeitsplatte in St. Louis
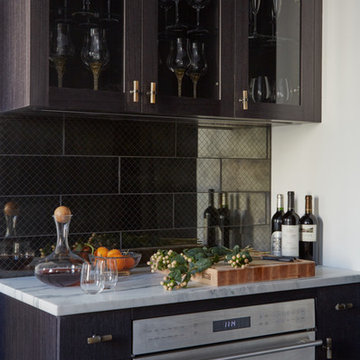
Einzeilige, Kleine Moderne Hausbar mit Bartresen, Glasfronten, schwarzen Schränken, Quarzit-Arbeitsplatte, Küchenrückwand in Schwarz und Rückwand aus Keramikfliesen in New York
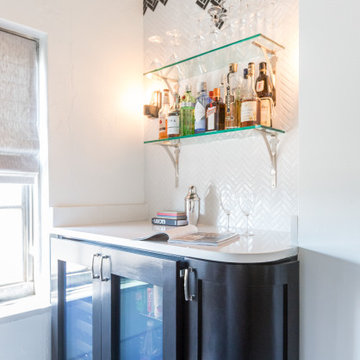
he built-in bar is a luxurious addition to the loft, featuring a black mini fridge and shelves to hold all your favorite drinks. It's the perfect spot to entertain guests or unwind a long day.
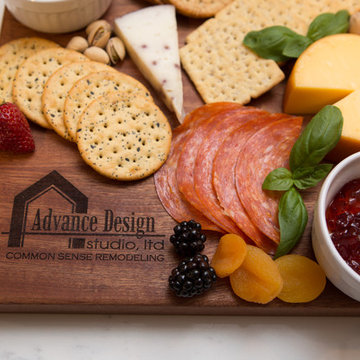
Karen and Chad of Tower Lakes, IL were tired of their unfinished basement functioning as nothing more than a storage area and depressing gym. They wanted to increase the livable square footage of their home with a cohesive finished basement design, while incorporating space for the kids and adults to hang out.
“We wanted to make sure that upon renovating the basement, that we can have a place where we can spend time and watch movies, but also entertain and showcase the wine collection that we have,” Karen said.
After a long search comparing many different remodeling companies, Karen and Chad found Advance Design Studio. They were drawn towards the unique “Common Sense Remodeling” process that simplifies the renovation experience into predictable steps focused on customer satisfaction.
“There are so many other design/build companies, who may not have transparency, or a focused process in mind and I think that is what separated Advance Design Studio from the rest,” Karen said.
Karen loved how designer Claudia Pop was able to take very high-level concepts, “non-negotiable items” and implement them in the initial 3D drawings. Claudia and Project Manager DJ Yurik kept the couple in constant communication through the project. “Claudia was very receptive to the ideas we had, but she was also very good at infusing her own points and thoughts, she was very responsive, and we had an open line of communication,” Karen said.
A very important part of the basement renovation for the couple was the home gym and sauna. The “high-end hotel” look and feel of the openly blended work out area is both highly functional and beautiful to look at. The home sauna gives them a place to relax after a long day of work or a tough workout. “The gym was a very important feature for us,” Karen said. “And I think (Advance Design) did a very great job in not only making the gym a functional area, but also an aesthetic point in our basement”.
An extremely unique wow-factor in this basement is the walk in glass wine cellar that elegantly displays Karen and Chad’s extensive wine collection. Immediate access to the stunning wet bar accompanies the wine cellar to make this basement a popular spot for friends and family.
The custom-built wine bar brings together two natural elements; Calacatta Vicenza Quartz and thick distressed Black Walnut. Sophisticated yet warm Graphite Dura Supreme cabinetry provides contrast to the soft beige walls and the Calacatta Gold backsplash. An undermount sink across from the bar in a matching Calacatta Vicenza Quartz countertop adds functionality and convenience to the bar, while identical distressed walnut floating shelves add an interesting design element and increased storage. Rich true brown Rustic Oak hardwood floors soften and warm the space drawing all the areas together.
Across from the bar is a comfortable living area perfect for the family to sit down at a watch a movie. A full bath completes this finished basement with a spacious walk-in shower, Cocoa Brown Dura Supreme vanity with Calacatta Vicenza Quartz countertop, a crisp white sink and a stainless-steel Voss faucet.
Advance Design’s Common Sense process gives clients the opportunity to walk through the basement renovation process one step at a time, in a completely predictable and controlled environment. “Everything was designed and built exactly how we envisioned it, and we are really enjoying it to it’s full potential,” Karen said.
Constantly striving for customer satisfaction, Advance Design’s success is heavily reliant upon happy clients referring their friends and family. “We definitely will and have recommended Advance Design Studio to friends who are looking to embark on a remodeling project small or large,” Karen exclaimed at the completion of her project.
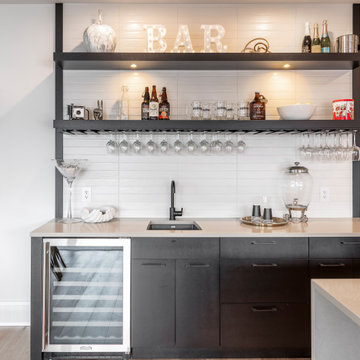
Einzeilige, Mittelgroße Moderne Hausbar mit Unterbauwaschbecken, flächenbündigen Schrankfronten, schwarzen Schränken, Quarzwerkstein-Arbeitsplatte, Küchenrückwand in Weiß, Rückwand aus Keramikfliesen, braunem Holzboden, braunem Boden und beiger Arbeitsplatte in Sonstige
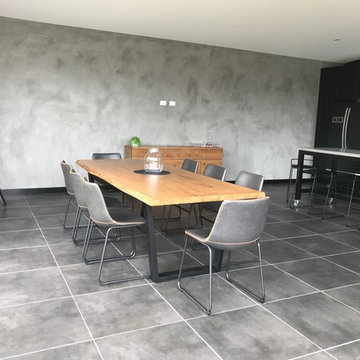
Große Industrial Hausbar in L-Form mit Barwagen, Einbauwaschbecken, Schrankfronten im Shaker-Stil, schwarzen Schränken, Quarzwerkstein-Arbeitsplatte, Küchenrückwand in Schwarz, Rückwand aus Keramikfliesen, Porzellan-Bodenfliesen und schwarzem Boden in Melbourne
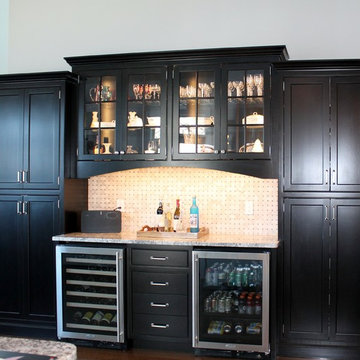
All About Interiors
Einzeilige, Mittelgroße Klassische Hausbar ohne Waschbecken mit Bartresen, Schrankfronten im Shaker-Stil, schwarzen Schränken, Marmor-Arbeitsplatte, Küchenrückwand in Weiß, Rückwand aus Keramikfliesen, braunem Holzboden und braunem Boden in New York
Einzeilige, Mittelgroße Klassische Hausbar ohne Waschbecken mit Bartresen, Schrankfronten im Shaker-Stil, schwarzen Schränken, Marmor-Arbeitsplatte, Küchenrückwand in Weiß, Rückwand aus Keramikfliesen, braunem Holzboden und braunem Boden in New York
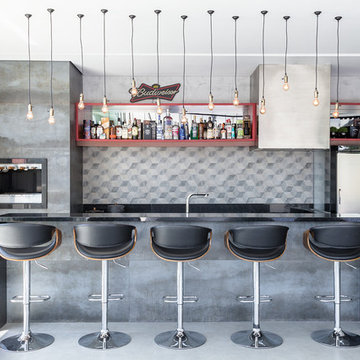
Fotografia: Fabio Jr. Severo
Industrial Hausbar mit schwarzen Schränken, Granit-Arbeitsplatte, Küchenrückwand in Blau, Rückwand aus Keramikfliesen, Porzellan-Bodenfliesen und grauem Boden in Sonstige
Industrial Hausbar mit schwarzen Schränken, Granit-Arbeitsplatte, Küchenrückwand in Blau, Rückwand aus Keramikfliesen, Porzellan-Bodenfliesen und grauem Boden in Sonstige
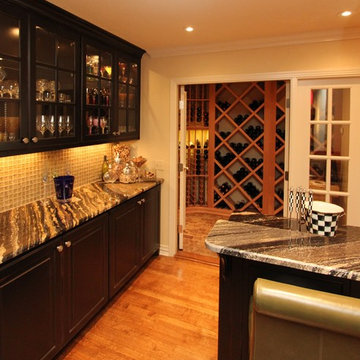
This project was a 6,800 square foot addition to a 1950s ranch home in Amarillo and it’s loaded with character. The remodeled spaces include new bedrooms, bathrooms, a kitchen, bar, wine room and other living areas. There are some very unique touches found in this remodel such as the custom stained glass windows of the homeowner’s family crest.
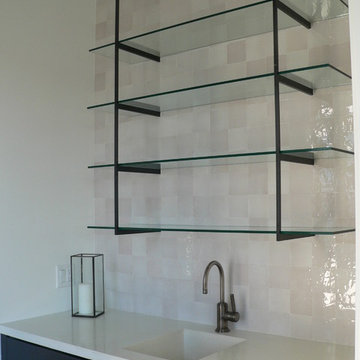
Einzeilige Klassische Hausbar mit Bartresen, integriertem Waschbecken, flächenbündigen Schrankfronten, schwarzen Schränken, Betonarbeitsplatte, Küchenrückwand in Weiß, Rückwand aus Keramikfliesen und dunklem Holzboden in New York
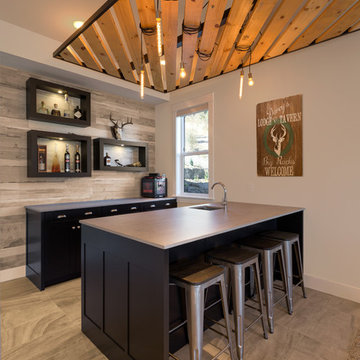
Einzeilige, Große Moderne Hausbar mit Bartresen, Unterbauwaschbecken, Schrankfronten im Shaker-Stil, schwarzen Schränken, Quarzwerkstein-Arbeitsplatte, Küchenrückwand in Beige, Rückwand aus Keramikfliesen und Keramikboden in Vancouver
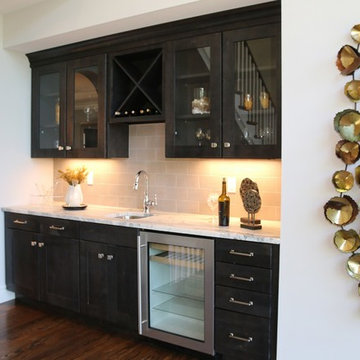
Einzeilige, Mittelgroße Rustikale Hausbar mit Bartresen, Unterbauwaschbecken, Marmor-Arbeitsplatte, Küchenrückwand in Grau, Rückwand aus Keramikfliesen, braunem Holzboden, braunem Boden und schwarzen Schränken in St. Louis
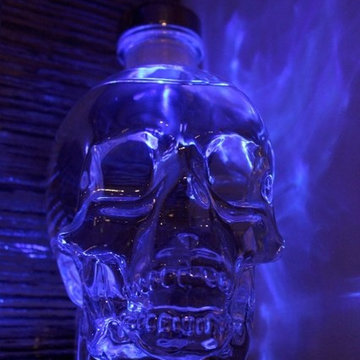
Wilde North Interiors designed and built this beautiful contemporary bar in a Mississauga Home. Completely hand built and custom this was a work of art in the basement. Niches to display the shot glasses and miniatures, backlit acrylic front panel, floating shelves and more were the details put into this custom home bar.
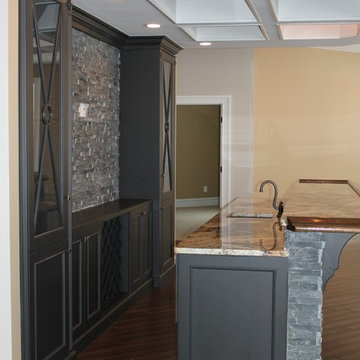
Granite topped with Chicago Bar Rail. Black Brookhaven cabinetry with ornate glass, racks for wine bottles, undermount metal sink, oil rubbed bronze faucet. Grey textured stone wall behind bar and on knee wall. Engineered wood flooring looks absolutely beautiful. Recessed lighting. Coffered ceiling.
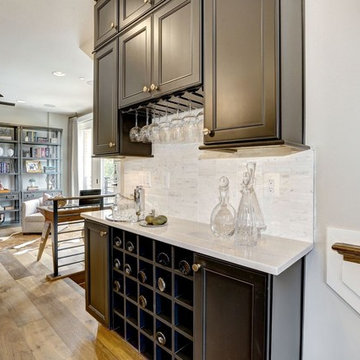
Alta47 is a new community of contemporary three or four bedroom townhomes in Baltimore's historic waterfront neighborhood of Locust Point.
Einzeilige, Kleine Klassische Hausbar mit schwarzen Schränken, Quarzwerkstein-Arbeitsplatte, Küchenrückwand in Weiß, weißer Arbeitsplatte, Rückwand aus Keramikfliesen und flächenbündigen Schrankfronten in Baltimore
Einzeilige, Kleine Klassische Hausbar mit schwarzen Schränken, Quarzwerkstein-Arbeitsplatte, Küchenrückwand in Weiß, weißer Arbeitsplatte, Rückwand aus Keramikfliesen und flächenbündigen Schrankfronten in Baltimore
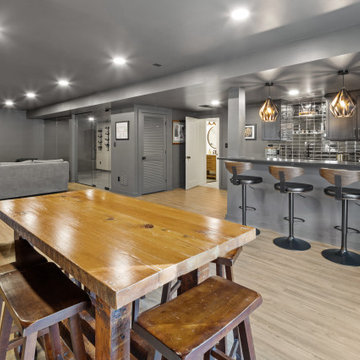
Moderne Hausbar mit Bartresen, Unterbauwaschbecken, Kassettenfronten, schwarzen Schränken, Quarzwerkstein-Arbeitsplatte, Rückwand aus Keramikfliesen, hellem Holzboden und schwarzer Arbeitsplatte in Baltimore
Hausbar mit schwarzen Schränken und Rückwand aus Keramikfliesen Ideen und Design
5