Hausbar mit schwarzen Schränken und schwarzer Arbeitsplatte Ideen und Design
Suche verfeinern:
Budget
Sortieren nach:Heute beliebt
1 – 20 von 418 Fotos
1 von 3

Interior Design and Architecture: Vivid Interior Design
Builder: Jarrod Smart Construction
Photo Credit: Cipher Imaging
Einzeilige Klassische Hausbar ohne Waschbecken mit Glasfronten, schwarzen Schränken, Küchenrückwand in Weiß, schwarzem Boden und schwarzer Arbeitsplatte in Sonstige
Einzeilige Klassische Hausbar ohne Waschbecken mit Glasfronten, schwarzen Schränken, Küchenrückwand in Weiß, schwarzem Boden und schwarzer Arbeitsplatte in Sonstige

GC: Ekren Construction
Photography: Tiffany Ringwald
Einzeilige, Kleine Klassische Hausbar ohne Waschbecken mit trockener Bar, Schrankfronten im Shaker-Stil, schwarzen Schränken, Quarzit-Arbeitsplatte, Küchenrückwand in Schwarz, Rückwand aus Holz, braunem Holzboden, braunem Boden und schwarzer Arbeitsplatte in Charlotte
Einzeilige, Kleine Klassische Hausbar ohne Waschbecken mit trockener Bar, Schrankfronten im Shaker-Stil, schwarzen Schränken, Quarzit-Arbeitsplatte, Küchenrückwand in Schwarz, Rückwand aus Holz, braunem Holzboden, braunem Boden und schwarzer Arbeitsplatte in Charlotte
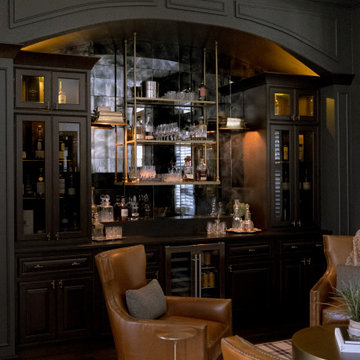
There is no dreamier parlor room than this one. The antique mirrored backsplash, the checkered rug, the unique brass hardware, the whiskey towers, and hanging display shelf, all add such a distinct touch to this space.
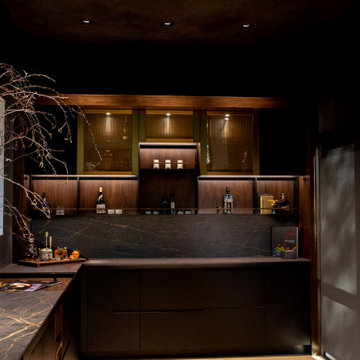
A modern space for entertaining. Custom cabinetry, with limitless configurations and finishes.
Kleine Moderne Hausbar ohne Waschbecken in L-Form mit trockener Bar, Glasfronten, schwarzen Schränken, Mineralwerkstoff-Arbeitsplatte, Küchenrückwand in Schwarz, Rückwand aus Quarzwerkstein und schwarzer Arbeitsplatte in San Francisco
Kleine Moderne Hausbar ohne Waschbecken in L-Form mit trockener Bar, Glasfronten, schwarzen Schränken, Mineralwerkstoff-Arbeitsplatte, Küchenrückwand in Schwarz, Rückwand aus Quarzwerkstein und schwarzer Arbeitsplatte in San Francisco
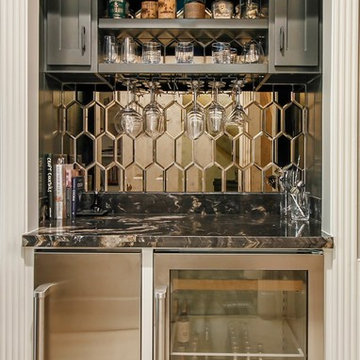
Einzeilige Klassische Hausbar mit Schrankfronten im Shaker-Stil, schwarzen Schränken, Rückwand aus Spiegelfliesen und schwarzer Arbeitsplatte in Houston
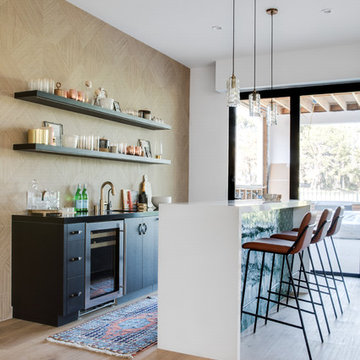
Einzeilige Moderne Hausbar mit Bartresen, flächenbündigen Schrankfronten, schwarzen Schränken, Küchenrückwand in Beige, hellem Holzboden, beigem Boden und schwarzer Arbeitsplatte in Orange County
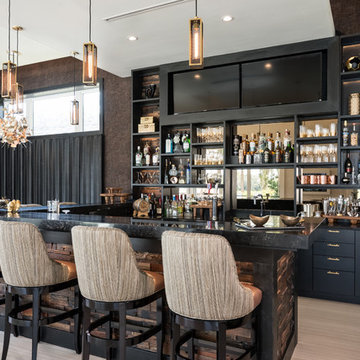
Moderne Hausbar mit Bartheke, offenen Schränken, schwarzen Schränken, Rückwand aus Spiegelfliesen, beigem Boden und schwarzer Arbeitsplatte in Orlando

Picture Perfect House
Einzeilige, Mittelgroße Klassische Hausbar mit Bartresen, Unterbauwaschbecken, schwarzen Schränken, Küchenrückwand in Schwarz, schwarzer Arbeitsplatte, dunklem Holzboden, Schrankfronten im Shaker-Stil, Speckstein-Arbeitsplatte und braunem Boden in Chicago
Einzeilige, Mittelgroße Klassische Hausbar mit Bartresen, Unterbauwaschbecken, schwarzen Schränken, Küchenrückwand in Schwarz, schwarzer Arbeitsplatte, dunklem Holzboden, Schrankfronten im Shaker-Stil, Speckstein-Arbeitsplatte und braunem Boden in Chicago
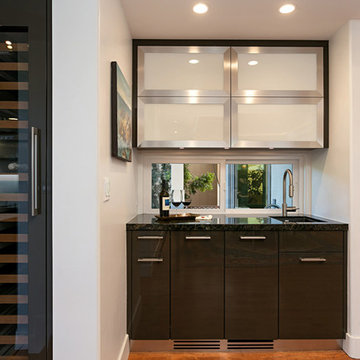
Zweizeilige, Kleine Moderne Hausbar mit Bartresen, Unterbauwaschbecken, Glasfronten, schwarzen Schränken, Granit-Arbeitsplatte, braunem Holzboden, braunem Boden und schwarzer Arbeitsplatte in San Diego
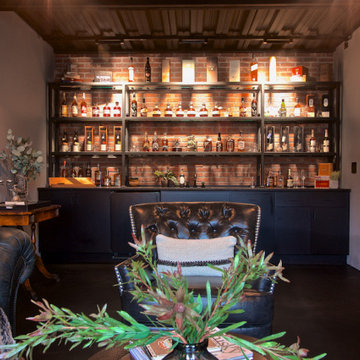
Industrial Hausbar mit schwarzen Schränken, Granit-Arbeitsplatte, Küchenrückwand in Rot, Rückwand aus Backstein, Betonboden, schwarzem Boden und schwarzer Arbeitsplatte in Sonstige

Shaken or stirred??
Either is fine, as long as we’re mixing drinks at this gorgeous bar!
In love with the backless metal shelves that glimpses the tile behind and the custom made appliance panels that cover the beverage fridges. This bar is a 10/10!

Einzeilige, Kleine Moderne Hausbar mit Bartresen, Unterbauwaschbecken, offenen Schränken, schwarzen Schränken, Speckstein-Arbeitsplatte, Küchenrückwand in Braun, Rückwand aus Holz, schwarzer Arbeitsplatte, Betonboden und grauem Boden in Los Angeles
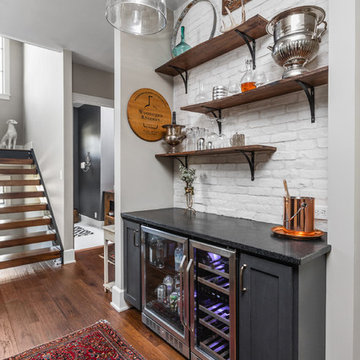
The Home Aesthetic
Einzeilige, Kleine Country Hausbar ohne Waschbecken mit Schrankfronten im Shaker-Stil, schwarzen Schränken, Küchenrückwand in Weiß, Rückwand aus Backstein, dunklem Holzboden und schwarzer Arbeitsplatte in Indianapolis
Einzeilige, Kleine Country Hausbar ohne Waschbecken mit Schrankfronten im Shaker-Stil, schwarzen Schränken, Küchenrückwand in Weiß, Rückwand aus Backstein, dunklem Holzboden und schwarzer Arbeitsplatte in Indianapolis

2nd bar area for this home. Located as part of their foyer for entertaining purposes.
Einzeilige, Geräumige Mid-Century Hausbar mit Bartresen, Unterbauwaschbecken, flächenbündigen Schrankfronten, schwarzen Schränken, Betonarbeitsplatte, Küchenrückwand in Schwarz, Rückwand aus Glasfliesen, Porzellan-Bodenfliesen, grauem Boden und schwarzer Arbeitsplatte in Milwaukee
Einzeilige, Geräumige Mid-Century Hausbar mit Bartresen, Unterbauwaschbecken, flächenbündigen Schrankfronten, schwarzen Schränken, Betonarbeitsplatte, Küchenrückwand in Schwarz, Rückwand aus Glasfliesen, Porzellan-Bodenfliesen, grauem Boden und schwarzer Arbeitsplatte in Milwaukee

Dramatic home bar separated from dining area by chainmail curtain. Tile blacksplash and custom wine storage above custom dark wood cabinets with brass pulls.
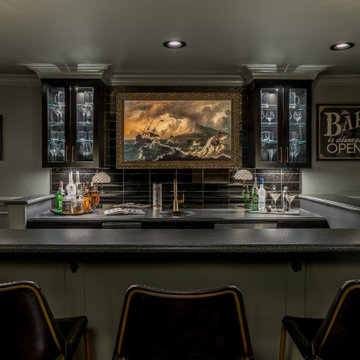
The Ginesi Speakeasy is the ideal at-home entertaining space. A two-story extension right off this home's kitchen creates a warm and inviting space for family gatherings and friendly late nights.

Große Klassische Hausbar in U-Form mit dunklem Holzboden, braunem Boden, Bartheke, Glasfronten, schwarzen Schränken, Küchenrückwand in Schwarz, Rückwand aus Stein, schwarzer Arbeitsplatte, Unterbauwaschbecken und Marmor-Arbeitsplatte in Chicago

Mittelgroße Industrial Hausbar in L-Form mit Bartheke, Unterbauwaschbecken, Schrankfronten im Shaker-Stil, schwarzen Schränken, Granit-Arbeitsplatte, bunter Rückwand, Rückwand aus Backstein, hellem Holzboden, braunem Boden und schwarzer Arbeitsplatte in Atlanta

Modern Architecture and Refurbishment - Balmoral
The objective of this residential interior refurbishment was to create a bright open-plan aesthetic fit for a growing family. The client employed Cradle to project manage the job, which included developing a master plan for the modern architecture and interior design of the project. Cradle worked closely with AIM Building Contractors on the execution of the refurbishment, as well as Graeme Nash from Optima Joinery and Frances Wellham Design for some of the furniture finishes.
The staged refurbishment required the expansion of several areas in the home. By improving the residential ceiling design in the living and dining room areas, we were able to increase the flow of light and expand the space. A focal point of the home design, the entertaining hub features a beautiful wine bar with elegant brass edging and handles made from Mother of Pearl, a recurring theme of the residential design.
Following high end kitchen design trends, Cradle developed a cutting edge kitchen design that harmonized with the home's new aesthetic. The kitchen was identified as key, so a range of cooking products by Gaggenau were specified for the project. Complementing the modern architecture and design of this home, Corian bench tops were chosen to provide a beautiful and durable surface, which also allowed a brass edge detail to be securely inserted into the bench top. This integrated well with the surrounding tiles, caesar stone and joinery.
High-end finishes are a defining factor of this luxury residential house design. As such, the client wanted to create a statement using some of the key materials. Mutino tiling on the kitchen island and in living area niches achieved the desired look in these areas. Lighting also plays an important role throughout the space and was used to highlight the materials and the large ceiling voids. Lighting effects were achieved with the addition of concealed LED lights, recessed LED down lights and a striking black linear up/down LED profile.
The modern architecture and refurbishment of this beachside home also includes a new relocated laundry, powder room, study room and en-suite for the downstairs bedrooms.

Mittelgroße, Einzeilige Landhaus Hausbar ohne Waschbecken mit dunklem Holzboden, schwarzem Boden, trockener Bar, Lamellenschränken, schwarzen Schränken, Quarzwerkstein-Arbeitsplatte, Küchenrückwand in Weiß, Rückwand aus Holz und schwarzer Arbeitsplatte in Los Angeles
Hausbar mit schwarzen Schränken und schwarzer Arbeitsplatte Ideen und Design
1