Hausbar mit Speckstein-Arbeitsplatte und Glas-Arbeitsplatte Ideen und Design
Suche verfeinern:
Budget
Sortieren nach:Heute beliebt
161 – 180 von 620 Fotos
1 von 3
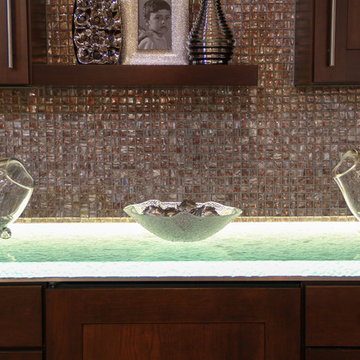
Since the family room is adjacent to the kitchen the client wanted a bar area that was as sophisticated as the kitchen. Our designers used the same shaker style cabinets and added ThinkGlass counter tops with dramatic back lighting and glass mosaic tiles to pull off the look.
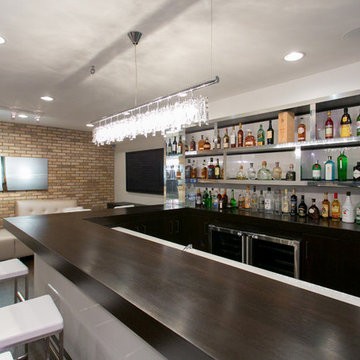
CONTEMPORARY WINE CELLAR AND BAR WITH GLASS AND CHROME. STAINLESS STEEL BAR AND WINE RACKS AS WELL AS CLEAN AND SEXY DESIGN
Große Moderne Hausbar in U-Form mit Bartheke, Glas-Arbeitsplatte, Küchenrückwand in Weiß, dunklem Holzboden und schwarzen Schränken in New York
Große Moderne Hausbar in U-Form mit Bartheke, Glas-Arbeitsplatte, Küchenrückwand in Weiß, dunklem Holzboden und schwarzen Schränken in New York
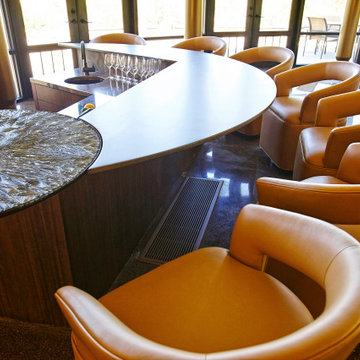
Geräumige Moderne Hausbar in U-Form mit Bartresen, Unterbauwaschbecken, hellbraunen Holzschränken, Glas-Arbeitsplatte, bunter Rückwand, Kalk-Rückwand, buntem Boden und bunter Arbeitsplatte in Orange County
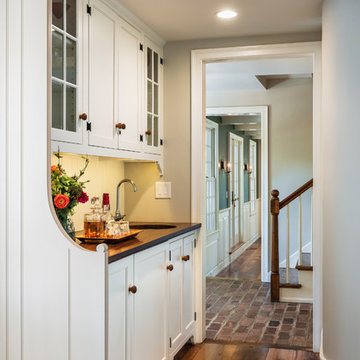
Zweizeilige Country Hausbar mit Bartresen, Unterbauwaschbecken, Kassettenfronten, weißen Schränken, Speckstein-Arbeitsplatte, Küchenrückwand in Weiß und braunem Holzboden in Philadelphia
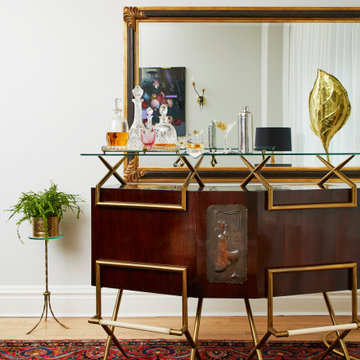
Antique/vintage Bar.
Antique Persian Rug.
Antique/vintage Lighting.
Custom Drapery.
Mittelgroße Mid-Century Hausbar mit trockener Bar, dunklen Holzschränken, Glas-Arbeitsplatte, braunem Holzboden und lila Boden in San Francisco
Mittelgroße Mid-Century Hausbar mit trockener Bar, dunklen Holzschränken, Glas-Arbeitsplatte, braunem Holzboden und lila Boden in San Francisco
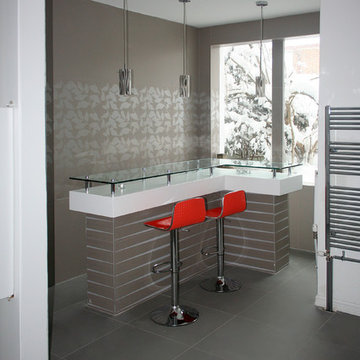
amir@netthaus.com
Mittelgroße Moderne Hausbar in L-Form mit Bartheke, Glas-Arbeitsplatte und Porzellan-Bodenfliesen in Toronto
Mittelgroße Moderne Hausbar in L-Form mit Bartheke, Glas-Arbeitsplatte und Porzellan-Bodenfliesen in Toronto
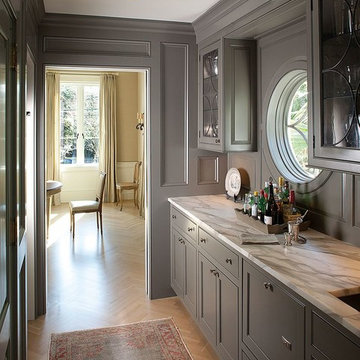
Zweizeilige, Mittelgroße Moderne Hausbar mit Bartresen, Unterbauwaschbecken, Schrankfronten im Shaker-Stil, grauen Schränken, Speckstein-Arbeitsplatte, Küchenrückwand in Grau und Porzellan-Bodenfliesen in San Francisco
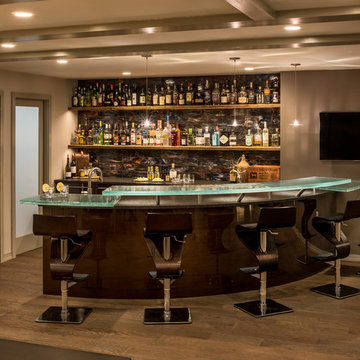
Angle Eye Photography
Große Moderne Hausbar in U-Form mit Bartheke, Unterbauwaschbecken, flächenbündigen Schrankfronten, dunklen Holzschränken, Glas-Arbeitsplatte, Rückwand aus Glasfliesen, braunem Holzboden und bunter Rückwand in Philadelphia
Große Moderne Hausbar in U-Form mit Bartheke, Unterbauwaschbecken, flächenbündigen Schrankfronten, dunklen Holzschränken, Glas-Arbeitsplatte, Rückwand aus Glasfliesen, braunem Holzboden und bunter Rückwand in Philadelphia
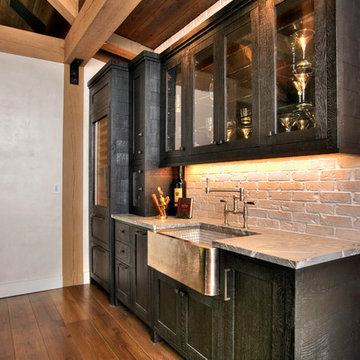
Home bar.
Einzeilige, Mittelgroße Urige Hausbar mit Bartresen, Unterbauwaschbecken, Schrankfronten mit vertiefter Füllung, schwarzen Schränken, Küchenrückwand in Rot, Rückwand aus Backstein, braunem Holzboden und Speckstein-Arbeitsplatte in Sonstige
Einzeilige, Mittelgroße Urige Hausbar mit Bartresen, Unterbauwaschbecken, Schrankfronten mit vertiefter Füllung, schwarzen Schränken, Küchenrückwand in Rot, Rückwand aus Backstein, braunem Holzboden und Speckstein-Arbeitsplatte in Sonstige
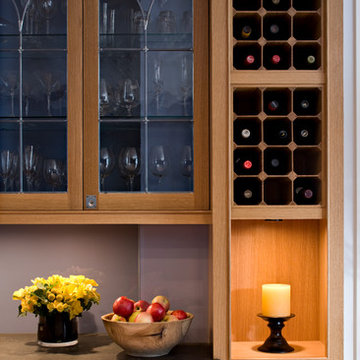
sam van fleet
Kleine, Einzeilige Klassische Hausbar mit Schrankfronten mit vertiefter Füllung, hellen Holzschränken und Speckstein-Arbeitsplatte in Seattle
Kleine, Einzeilige Klassische Hausbar mit Schrankfronten mit vertiefter Füllung, hellen Holzschränken und Speckstein-Arbeitsplatte in Seattle
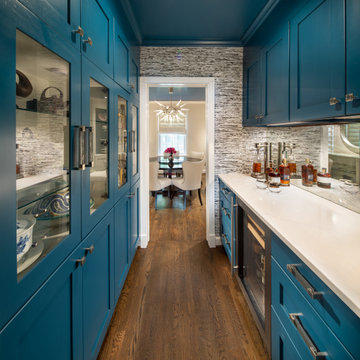
Chevy Chase MD kitchen, butlers pantry, guest bath by Tobedesign
Zweizeilige Moderne Hausbar mit trockener Bar, blauen Schränken, Speckstein-Arbeitsplatte, Rückwand aus Spiegelfliesen, dunklem Holzboden, braunem Boden und weißer Arbeitsplatte in Washington, D.C.
Zweizeilige Moderne Hausbar mit trockener Bar, blauen Schränken, Speckstein-Arbeitsplatte, Rückwand aus Spiegelfliesen, dunklem Holzboden, braunem Boden und weißer Arbeitsplatte in Washington, D.C.
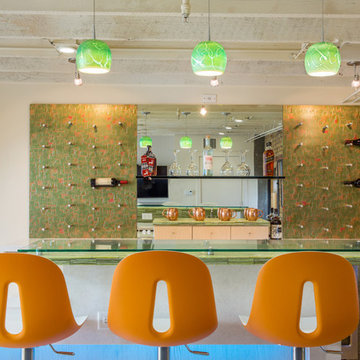
Trina Knudsen
Mittelgroße, Einzeilige Moderne Hausbar mit Bartheke, hellen Holzschränken, Glas-Arbeitsplatte und Küchenrückwand in Grün in Salt Lake City
Mittelgroße, Einzeilige Moderne Hausbar mit Bartheke, hellen Holzschränken, Glas-Arbeitsplatte und Küchenrückwand in Grün in Salt Lake City
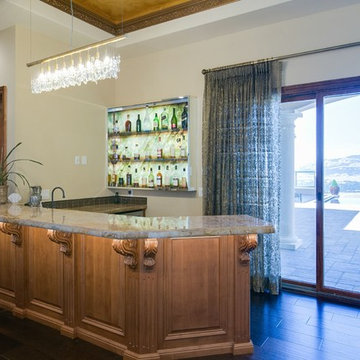
Impluvium Architecture
Location: San Ramon, CA, USA
This project was a direct referral from a friend. I was the Architect and helped coordinate with various sub-contractors. I also co-designed the project with various consultants including Interior and Landscape Design
Almost always, and in this case, I do my best to draw out the creativity of my clients, even when they think that they are not creative. This house is a perfect example of that with much of the client's vision and culture infused into the house.
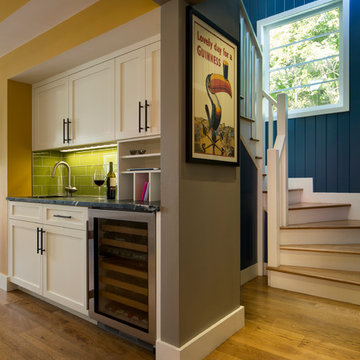
Read all about this family-friendly remodel on our blog: http://jeffkingandco.com/from-the-contractors-bay-area-remodel/.
Architect: Steve Swearengen, AIA | the Architects Office /
Photography: Paul Dyer
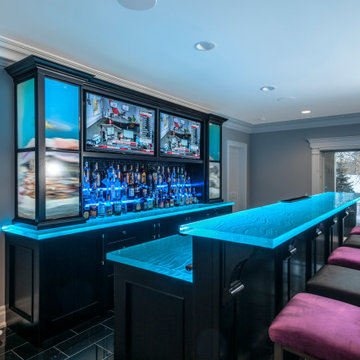
Cherry wood. inch and half thick glass counter tops with LED lights that change colour. synchronized TV - inspired by a Vegas Bar.
Zweizeilige Moderne Hausbar mit Bartresen, Unterbauwaschbecken, flächenbündigen Schrankfronten, schwarzen Schränken, Glas-Arbeitsplatte und blauer Arbeitsplatte in Edmonton
Zweizeilige Moderne Hausbar mit Bartresen, Unterbauwaschbecken, flächenbündigen Schrankfronten, schwarzen Schränken, Glas-Arbeitsplatte und blauer Arbeitsplatte in Edmonton

Einzeilige, Mittelgroße Rustikale Hausbar mit Bartresen, Unterbauwaschbecken, Schrankfronten im Shaker-Stil, weißen Schränken, Speckstein-Arbeitsplatte, Küchenrückwand in Grau, Rückwand aus Zementfliesen, braunem Holzboden, braunem Boden und grauer Arbeitsplatte in Minneapolis
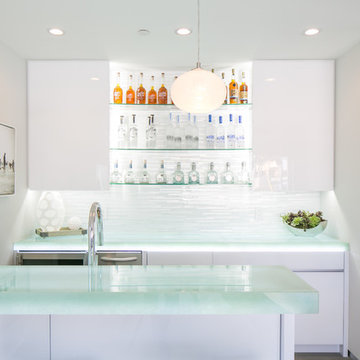
Ryan Garvin
Einzeilige, Mittelgroße Moderne Hausbar mit Bartresen, flächenbündigen Schrankfronten, weißen Schränken, Glas-Arbeitsplatte und Küchenrückwand in Weiß in Orange County
Einzeilige, Mittelgroße Moderne Hausbar mit Bartresen, flächenbündigen Schrankfronten, weißen Schränken, Glas-Arbeitsplatte und Küchenrückwand in Weiß in Orange County
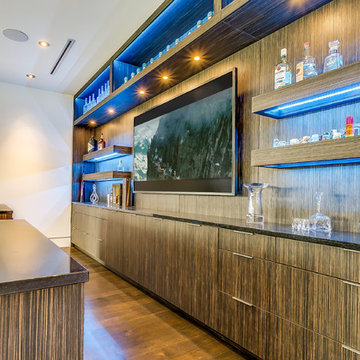
Moderne Hausbar mit Bartresen, Glas-Arbeitsplatte, hellbraunen Holzschränken und flächenbündigen Schrankfronten in Dallas
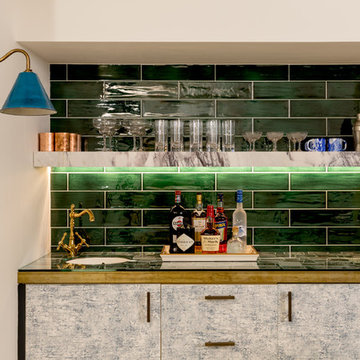
Green metro tiled cocktail bar area.
Große, Einzeilige Stilmix Hausbar mit Bartresen, Unterbauwaschbecken, flächenbündigen Schrankfronten, grauen Schränken, Glas-Arbeitsplatte, Küchenrückwand in Grün und Rückwand aus Metrofliesen in London
Große, Einzeilige Stilmix Hausbar mit Bartresen, Unterbauwaschbecken, flächenbündigen Schrankfronten, grauen Schränken, Glas-Arbeitsplatte, Küchenrückwand in Grün und Rückwand aus Metrofliesen in London

Embarking on the design journey of Wabi Sabi Refuge, I immersed myself in the profound quest for tranquility and harmony. This project became a testament to the pursuit of a tranquil haven that stirs a deep sense of calm within. Guided by the essence of wabi-sabi, my intention was to curate Wabi Sabi Refuge as a sacred space that nurtures an ethereal atmosphere, summoning a sincere connection with the surrounding world. Deliberate choices of muted hues and minimalist elements foster an environment of uncluttered serenity, encouraging introspection and contemplation. Embracing the innate imperfections and distinctive qualities of the carefully selected materials and objects added an exquisite touch of organic allure, instilling an authentic reverence for the beauty inherent in nature's creations. Wabi Sabi Refuge serves as a sanctuary, an evocative invitation for visitors to embrace the sublime simplicity, find solace in the imperfect, and uncover the profound and tranquil beauty that wabi-sabi unveils.
Hausbar mit Speckstein-Arbeitsplatte und Glas-Arbeitsplatte Ideen und Design
9