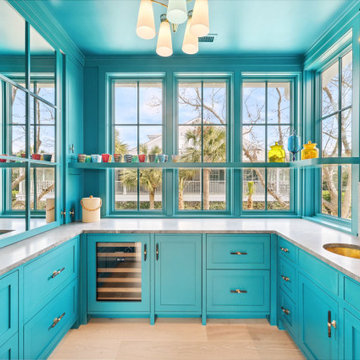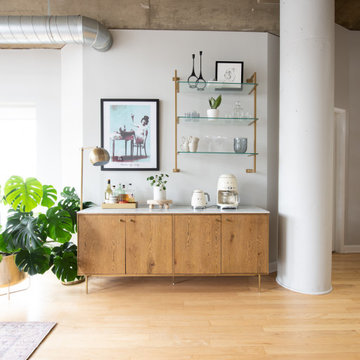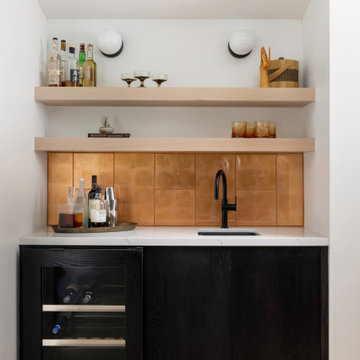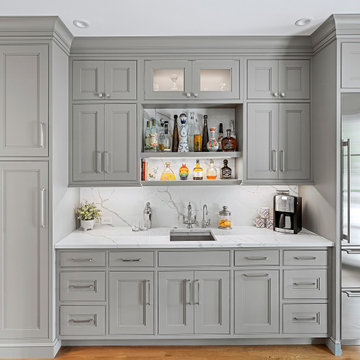Hausbar mit hellem Holzboden und Teppichboden Ideen und Design
Suche verfeinern:
Budget
Sortieren nach:Heute beliebt
1 – 20 von 5.659 Fotos
1 von 3

Wet bar with floating metal shelves, tile accent wall, slab counter, blonde oak cabinetry, art lighting, and integrated beverage center.
Einzeilige Klassische Hausbar mit Bartresen, Unterbauwaschbecken, Quarzwerkstein-Arbeitsplatte, Küchenrückwand in Schwarz, Rückwand aus Keramikfliesen, hellem Holzboden und weißer Arbeitsplatte in Charleston
Einzeilige Klassische Hausbar mit Bartresen, Unterbauwaschbecken, Quarzwerkstein-Arbeitsplatte, Küchenrückwand in Schwarz, Rückwand aus Keramikfliesen, hellem Holzboden und weißer Arbeitsplatte in Charleston

Einzeilige Klassische Hausbar ohne Waschbecken mit trockener Bar, Schrankfronten im Shaker-Stil, hellen Holzschränken, Marmor-Arbeitsplatte, Küchenrückwand in Weiß, Rückwand aus Metrofliesen, hellem Holzboden, beigem Boden und weißer Arbeitsplatte in Chicago

Combination wet bar and coffee bar. Bottom drawer is sized for liquor bottles.
Joyelle West Photography
Einzeilige, Kleine Klassische Hausbar mit Bartresen, Unterbauwaschbecken, weißen Schränken, Arbeitsplatte aus Holz, Küchenrückwand in Weiß, hellem Holzboden, Rückwand aus Metrofliesen, brauner Arbeitsplatte und Schrankfronten im Shaker-Stil in Boston
Einzeilige, Kleine Klassische Hausbar mit Bartresen, Unterbauwaschbecken, weißen Schränken, Arbeitsplatte aus Holz, Küchenrückwand in Weiß, hellem Holzboden, Rückwand aus Metrofliesen, brauner Arbeitsplatte und Schrankfronten im Shaker-Stil in Boston

The opposite wall in the living room features a wet bar that includes two full-sized wine refrigerators, sink, storage cabinets, and shelving, as well as plenty of open floor space to entertain. The tall dark blue painted cabinetry helps to visually balance the room, as a large, bold design element opposite the fireplace wall. The inlaid brass detail on the cabinet doors adds a touch of glamour to this more formal space. The focal point of the wet bar is the illuminated book-matched marble backsplash with custom floating brass and glass shelves.

The 100-year old home’s kitchen was old and just didn’t function well. A peninsula in the middle of the main part of the kitchen blocked the path from the back door. This forced the homeowners to mostly use an odd, U-shaped corner of the kitchen.
Design objectives:
-Add an island
-Wow-factor design
-Incorporate arts and crafts with a touch of Mid-century modern style
-Allow for a better work triangle when cooking
-Create a seamless path coming into the home from the backdoor
-Make all the countertops in the space 36” high (the old kitchen had different base cabinet heights)
Design challenges to be solved:
-Island design
-Where to place the sink and dishwasher
-The family’s main entrance into the home is a back door located within the kitchen space. Samantha needed to find a way to make an unobstructed path through the kitchen to the outside
-A large eating area connected to the kitchen felt slightly misplaced – Samantha wanted to bring the kitchen and materials more into this area
-The client does not like appliance garages/cabinets to the counter. The more countertop space, the better!
Design solutions:
-Adding the right island made all the difference! Now the family has a couple of seats within the kitchen space. -Multiple walkways facilitate traffic flow.
-Multiple pantry cabinets (both shallow and deep) are placed throughout the space. A couple of pantry cabinets were even added to the back door wall and wrap around into the breakfast nook to give the kitchen a feel of extending into the adjoining eating area.
-Upper wall cabinets with clear glass offer extra lighting and the opportunity for the client to display her beautiful vases and plates. They add and an airy feel to the space.
-The kitchen had two large existing windows that were ideal for a sink placement. The window closest to the back door made the most sense due to the fact that the other window was in the corner. Now that the sink had a place, we needed to worry about the dishwasher. Samantha didn’t want the dishwasher to be in the way of people coming in the back door – it’s now in the island right across from the sink.
-The homeowners love Motawi Tile. Some fantastic pieces are placed within the backsplash throughout the kitchen. -Larger tiles with borders make for nice accent pieces over the rangetop and by the bar/beverage area.
-The adjacent area for eating is a gorgeous nook with massive windows. We added a built-in furniture-style banquette with additional lower storage cabinets in the same finish. It’s a great way to connect and blend the two areas into what now feels like one big space!

Moderne Hausbar mit Bartresen, Unterbauwaschbecken, flächenbündigen Schrankfronten, weißen Schränken, Betonarbeitsplatte, Küchenrückwand in Weiß, Rückwand aus Keramikfliesen, hellem Holzboden und grauer Arbeitsplatte in Grand Rapids

Alyssa Lee Photography
Einzeilige Klassische Hausbar ohne Waschbecken mit weißen Schränken, Rückwand aus Keramikfliesen, Schrankfronten mit vertiefter Füllung, Küchenrückwand in Grün, hellem Holzboden, beigem Boden und grauer Arbeitsplatte in Minneapolis
Einzeilige Klassische Hausbar ohne Waschbecken mit weißen Schränken, Rückwand aus Keramikfliesen, Schrankfronten mit vertiefter Füllung, Küchenrückwand in Grün, hellem Holzboden, beigem Boden und grauer Arbeitsplatte in Minneapolis

Christopher Stark Photography
Dura Supreme custom painted cabinetry, white , custom SW blue island,
Furniture and accessories: Susan Love, Interior Stylist
Photographer www.christopherstark.com

Einzeilige Klassische Hausbar mit Bartresen, Unterbauwaschbecken, Glasfronten, grauen Schränken, Küchenrückwand in Weiß, hellem Holzboden, beigem Boden, Marmor-Arbeitsplatte, Rückwand aus Marmor und weißer Arbeitsplatte in Calgary

Spacecrafting
Große Klassische Hausbar mit Glasfronten, Schränken im Used-Look, Rückwand aus Stäbchenfliesen, Teppichboden und beigem Boden in Minneapolis
Große Klassische Hausbar mit Glasfronten, Schränken im Used-Look, Rückwand aus Stäbchenfliesen, Teppichboden und beigem Boden in Minneapolis

Designed by Chris Chumbley, USI Remodeling.
Kitchen remodeling is a personal choice that allows individuals to create space that aligns with their style preferences, functional requirements and lifestyle changes.

Bright inset cabinetry and panel-ready appliances make a huge statement in this wet bar. Other features are Quartzite countertops, custom horn hardware, floating shelves and brass Waterworks hardware.

For this project we made all the bespoke joinery in our workshop - staircases, shelving, doors, under stairs bar -you name it - we made it.
Moderne Hausbar mit trockener Bar, flächenbündigen Schrankfronten, grauen Schränken, Küchenrückwand in Schwarz, hellem Holzboden, beigem Boden und schwarzer Arbeitsplatte in London
Moderne Hausbar mit trockener Bar, flächenbündigen Schrankfronten, grauen Schränken, Küchenrückwand in Schwarz, hellem Holzboden, beigem Boden und schwarzer Arbeitsplatte in London

The refrigerator and pantry were relocated making way for a beverage bar complete with refrigeration and a bar sink. Located out of the way of the kitchen work triangle, this dedicated space supports everything from morning coffee to cocktail prep for the adjoining dining room.

Einzeilige Klassische Hausbar mit Bartresen, Unterbauwaschbecken, Glasfronten, schwarzen Schränken, Granit-Arbeitsplatte, Küchenrückwand in Schwarz, hellem Holzboden und schwarzer Arbeitsplatte in Atlanta

Einzeilige, Kleine Industrial Hausbar mit trockener Bar, hellen Holzschränken, Quarzwerkstein-Arbeitsplatte, hellem Holzboden, braunem Boden und weißer Arbeitsplatte in Chicago

Black stained wooden wet bar with copper tile backsplash, matte black hardware, round milk glass sconces, and a built in fridge.
Einzeilige, Kleine Moderne Hausbar mit Bartresen, Unterbauwaschbecken, flächenbündigen Schrankfronten, schwarzen Schränken, Quarzit-Arbeitsplatte, Küchenrückwand in Orange, Rückwand aus Glasfliesen, hellem Holzboden, beigem Boden und weißer Arbeitsplatte in Sacramento
Einzeilige, Kleine Moderne Hausbar mit Bartresen, Unterbauwaschbecken, flächenbündigen Schrankfronten, schwarzen Schränken, Quarzit-Arbeitsplatte, Küchenrückwand in Orange, Rückwand aus Glasfliesen, hellem Holzboden, beigem Boden und weißer Arbeitsplatte in Sacramento

Einzeilige, Mittelgroße Hausbar mit Bartresen, Unterbauwaschbecken, Kassettenfronten, grauen Schränken, Quarzwerkstein-Arbeitsplatte, Küchenrückwand in Weiß, Rückwand aus Quarzwerkstein, hellem Holzboden, braunem Boden und weißer Arbeitsplatte in Philadelphia

Klassische Hausbar mit Bartresen, Unterbauwaschbecken, Schrankfronten mit vertiefter Füllung, schwarzen Schränken, Küchenrückwand in Weiß, Rückwand aus Marmor, hellem Holzboden, schwarzer Arbeitsplatte und beigem Boden in New York
Hausbar mit hellem Holzboden und Teppichboden Ideen und Design
1
