Hausbar mit trockener Bar und Rückwand aus Marmor Ideen und Design
Suche verfeinern:
Budget
Sortieren nach:Heute beliebt
61 – 80 von 87 Fotos
1 von 3
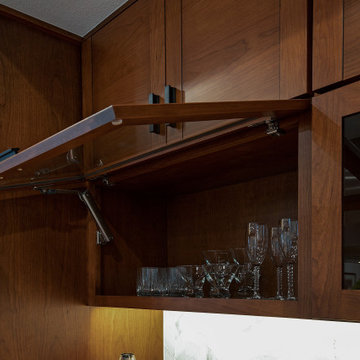
Große Urige Hausbar in L-Form mit trockener Bar, Unterbauwaschbecken, flächenbündigen Schrankfronten, hellbraunen Holzschränken, Quarzit-Arbeitsplatte, Küchenrückwand in Weiß, Rückwand aus Marmor, braunem Holzboden, rotem Boden und weißer Arbeitsplatte in San Francisco
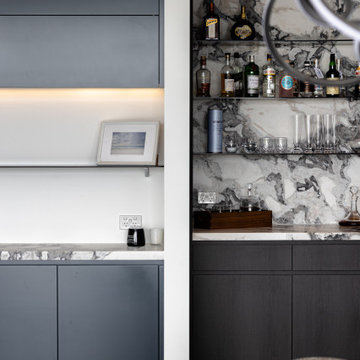
This modern contemporary style dry bar area features Avant Stone Bianco Orobico - honed, benchtop and splash back with a sliding door to hide the bar when not in use. Polytec Woodmatt has been used for the cabinetry, complimenting the stone perfectly. The storage nook features open shelving with a stunning LED aluminum extrusion. The Aventos HF lift system was used for the taller cabinetry, ensuring easy access.
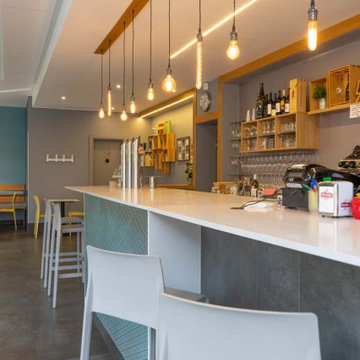
Angolo del bar dedicato alle compagnie-copie-famiglie e aa gioco. I diversi cromatismi hanno voluto esaltare la convivialità. Stare bene in un ambiente accogliente.
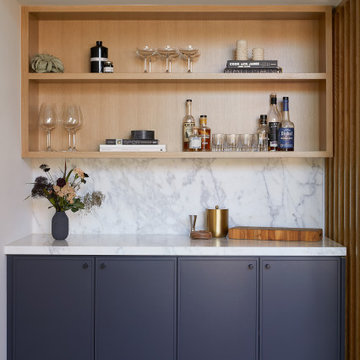
What started as a kitchen and two-bathroom remodel evolved into a full home renovation plus conversion of the downstairs unfinished basement into a permitted first story addition, complete with family room, guest suite, mudroom, and a new front entrance. We married the midcentury modern architecture with vintage, eclectic details and thoughtful materials.
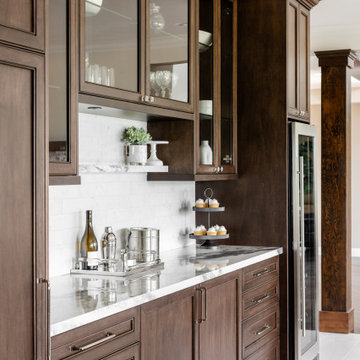
Einzeilige, Große Moderne Hausbar mit trockener Bar, Kassettenfronten, dunklen Holzschränken, Mineralwerkstoff-Arbeitsplatte, Küchenrückwand in Weiß, Rückwand aus Marmor und weißer Arbeitsplatte in Vancouver
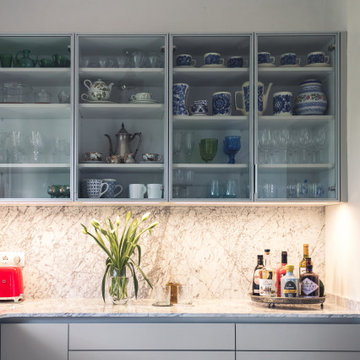
Reforma de cocina con aplacado de mármol de carrara, vitrinas altas con iluminación indirecta en casa familiar situada en Sant Pere de Ribes, diseñado y ejecutado por la interiorista y decoradora Jimena Sarli.
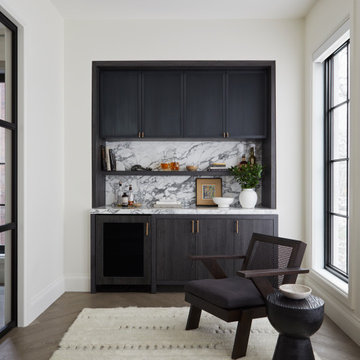
Einzeilige Klassische Hausbar mit trockener Bar, Marmor-Arbeitsplatte, Rückwand aus Marmor und braunem Holzboden in Toronto
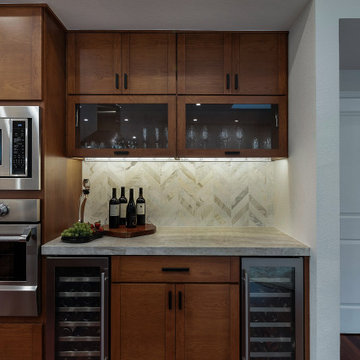
Einzeilige, Große Urige Hausbar ohne Waschbecken mit trockener Bar, flächenbündigen Schrankfronten, hellbraunen Holzschränken, Quarzit-Arbeitsplatte, Küchenrückwand in Weiß, Rückwand aus Marmor, braunem Holzboden, rotem Boden und weißer Arbeitsplatte in San Francisco
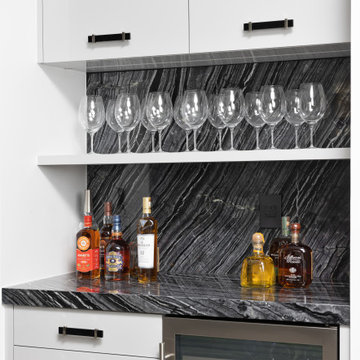
Einzeilige, Große Moderne Hausbar mit trockener Bar, flächenbündigen Schrankfronten, grauen Schränken, Marmor-Arbeitsplatte, Küchenrückwand in Schwarz, Rückwand aus Marmor und schwarzer Arbeitsplatte in Denver
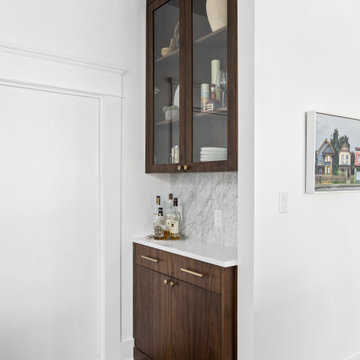
Einzeilige, Kleine Klassische Hausbar mit trockener Bar, Glasfronten, dunklen Holzschränken, bunter Rückwand, braunem Holzboden, braunem Boden, weißer Arbeitsplatte, Laminat-Arbeitsplatte und Rückwand aus Marmor in Vancouver

Total first floor renovation in Bridgewater, NJ. This young family added 50% more space and storage to their home without moving. By reorienting rooms and using their existing space more creatively, we were able to achieve all their wishes. This comprehensive 8 month renovation included:
1-removal of a wall between the kitchen and old dining room to double the kitchen space.
2-closure of a window in the family room to reorient the flow and create a 186" long bookcase/storage/tv area with seating now facing the new kitchen.
3-a dry bar
4-a dining area in the kitchen/family room
5-total re-think of the laundry room to get them organized and increase storage/functionality
6-moving the dining room location and office
7-new ledger stone fireplace
8-enlarged opening to new dining room and custom iron handrail and balusters
9-2,000 sf of new 5" plank red oak flooring in classic grey color with color ties on ceiling in family room to match
10-new window in kitchen
11-custom iron hood in kitchen
12-creative use of tile
13-new trim throughout
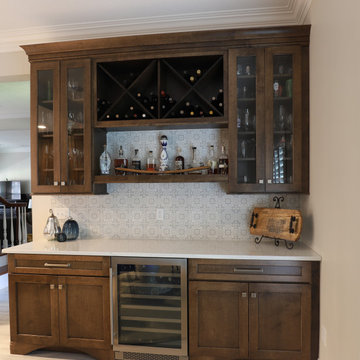
This kitchen was 2 spaces that felt cramped and dark but widening it was not an option because of a staircase behind one wall and the other 3 walls are exterior. We settled on a Galley layout with an island. The layout opened up the space to let natural light through and provided the client with a cooking & prep space but a pathway for friends and family to access the refrigerator, microwave & dry bar without interrupting prep & cooking while entertaining.
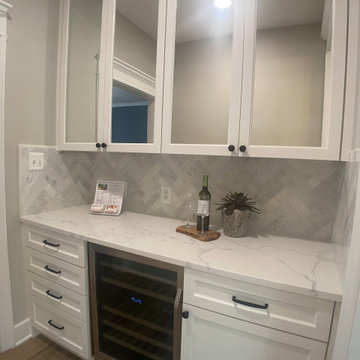
Einzeilige, Große Klassische Hausbar mit trockener Bar, Schrankfronten im Shaker-Stil, weißen Schränken, Quarzwerkstein-Arbeitsplatte, Küchenrückwand in Weiß, Rückwand aus Marmor, hellem Holzboden, braunem Boden und weißer Arbeitsplatte in Washington, D.C.
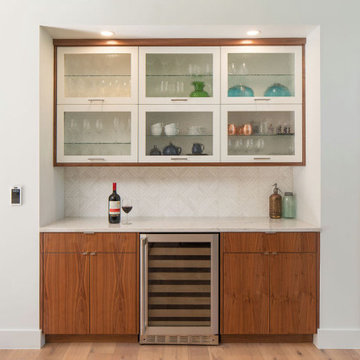
Open concept mid century modern kitchen, dining and living room remodel includes custom euro style walnut cabinetry, quartz countertops, mosaic marble backsplash, glass shelving and a wine fridge.
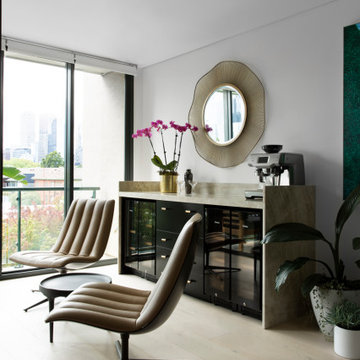
Home bar looking on to balcony and city views
Einzeilige Moderne Hausbar mit trockener Bar, Glasfronten, Marmor-Arbeitsplatte, Küchenrückwand in Beige, Rückwand aus Marmor, hellem Holzboden, beigem Boden und beiger Arbeitsplatte in Melbourne
Einzeilige Moderne Hausbar mit trockener Bar, Glasfronten, Marmor-Arbeitsplatte, Küchenrückwand in Beige, Rückwand aus Marmor, hellem Holzboden, beigem Boden und beiger Arbeitsplatte in Melbourne

Custom pull-out shelving makes finding things a breeze.
Einzeilige, Mittelgroße Klassische Hausbar ohne Waschbecken mit trockener Bar, Schrankfronten mit vertiefter Füllung, weißen Schränken, Quarzwerkstein-Arbeitsplatte, Küchenrückwand in Weiß, Rückwand aus Marmor, dunklem Holzboden, braunem Boden und weißer Arbeitsplatte in San Francisco
Einzeilige, Mittelgroße Klassische Hausbar ohne Waschbecken mit trockener Bar, Schrankfronten mit vertiefter Füllung, weißen Schränken, Quarzwerkstein-Arbeitsplatte, Küchenrückwand in Weiß, Rückwand aus Marmor, dunklem Holzboden, braunem Boden und weißer Arbeitsplatte in San Francisco

The details of this remodel included custom Precision Cabinets painted in Swiss Coffee with Monterey style doors and slab front drawers and topped with beautiful Bella Statuario quartz countertops. Gorgeous glass doors were included in the design to display the client’s collectibles and decorative items, as well as a stunning 6” Thassos Marble Honeycomb Mosaic backsplash. Within the cabinets, under cabinet lighting and LED strip lighting was thoughtfully installed for task work.
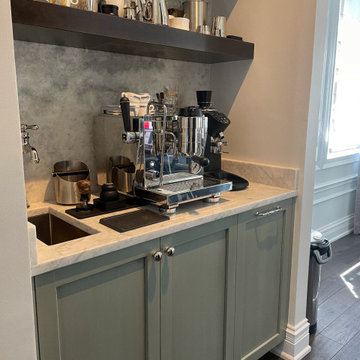
123 Remodeling redesigned the space of an unused built-in desk to create a custom coffee bar corner. Wanting some differentiation from the kitchen, we brought in some color with Ultracraft cabinets in Moon Bay finish from Studio41 and wood tone shelving above. The white princess dolomite stone was sourced from MGSI and the intention was to create a seamless look running from the counter up the wall to accentuate the height. We finished with a modern Franke sink, and a detailed Kohler faucet to match the sleekness of the Italian-made coffee machine.
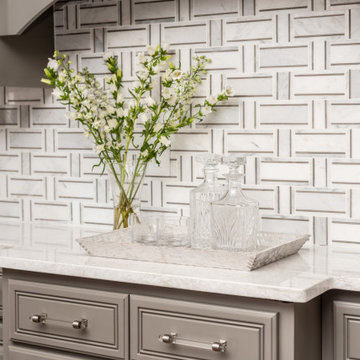
This butler pantry received a makeover with new paint, tile and hardware. Along with new light sconces and all new color scheme.
Einzeilige, Große Klassische Hausbar ohne Waschbecken mit trockener Bar, profilierten Schrankfronten, grauen Schränken, Quarzwerkstein-Arbeitsplatte, Küchenrückwand in Weiß, Rückwand aus Marmor, dunklem Holzboden, braunem Boden und weißer Arbeitsplatte in Charlotte
Einzeilige, Große Klassische Hausbar ohne Waschbecken mit trockener Bar, profilierten Schrankfronten, grauen Schränken, Quarzwerkstein-Arbeitsplatte, Küchenrückwand in Weiß, Rückwand aus Marmor, dunklem Holzboden, braunem Boden und weißer Arbeitsplatte in Charlotte
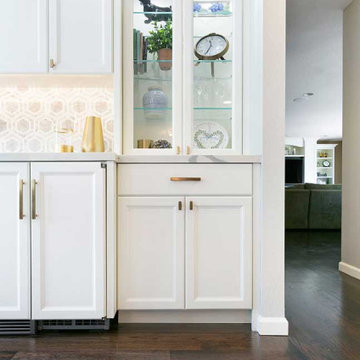
Gorgeous glass doors were included in the design to display the client’s collectibles and decorative items.
Einzeilige, Mittelgroße Klassische Hausbar ohne Waschbecken mit trockener Bar, Schrankfronten mit vertiefter Füllung, weißen Schränken, Quarzwerkstein-Arbeitsplatte, Küchenrückwand in Weiß, Rückwand aus Marmor, dunklem Holzboden, braunem Boden und weißer Arbeitsplatte in San Francisco
Einzeilige, Mittelgroße Klassische Hausbar ohne Waschbecken mit trockener Bar, Schrankfronten mit vertiefter Füllung, weißen Schränken, Quarzwerkstein-Arbeitsplatte, Küchenrückwand in Weiß, Rückwand aus Marmor, dunklem Holzboden, braunem Boden und weißer Arbeitsplatte in San Francisco
Hausbar mit trockener Bar und Rückwand aus Marmor Ideen und Design
4