Hausbar mit Unterbauwaschbecken und Arbeitsplatte aus Holz Ideen und Design
Suche verfeinern:
Budget
Sortieren nach:Heute beliebt
121 – 140 von 884 Fotos
1 von 3
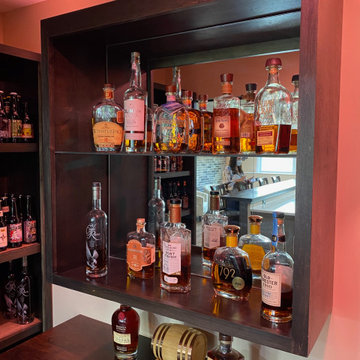
Mittelgroße Stilmix Hausbar in U-Form mit Bartheke, Unterbauwaschbecken, Arbeitsplatte aus Holz, Vinylboden, beigem Boden und brauner Arbeitsplatte in Sonstige
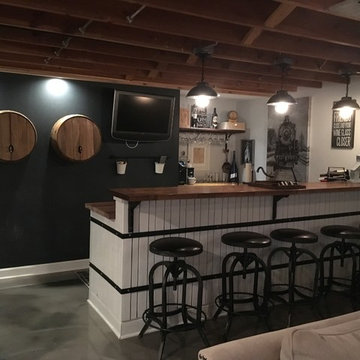
Einzeilige, Mittelgroße Landhausstil Hausbar mit Bartheke, Unterbauwaschbecken, Arbeitsplatte aus Holz, Betonboden und grauem Boden in Chicago
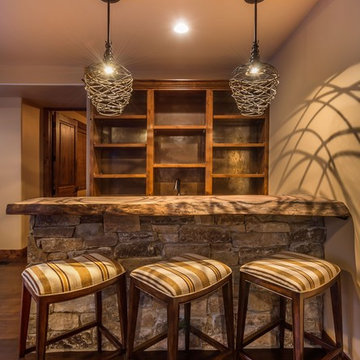
Vance Fox
Einzeilige, Kleine Klassische Hausbar mit Bartheke, Unterbauwaschbecken, Arbeitsplatte aus Holz und dunklem Holzboden in Sacramento
Einzeilige, Kleine Klassische Hausbar mit Bartheke, Unterbauwaschbecken, Arbeitsplatte aus Holz und dunklem Holzboden in Sacramento
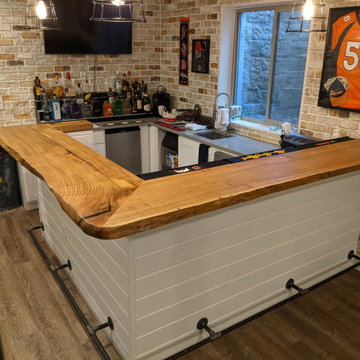
Elm slab bar top with live edge and built in drink rail. Custom built by Where Wood Meets Steel.
Mittelgroße Klassische Hausbar in L-Form mit Bartheke, Unterbauwaschbecken, weißen Schränken, Arbeitsplatte aus Holz, Küchenrückwand in Braun, Rückwand aus Backstein, dunklem Holzboden, braunem Boden und brauner Arbeitsplatte in Denver
Mittelgroße Klassische Hausbar in L-Form mit Bartheke, Unterbauwaschbecken, weißen Schränken, Arbeitsplatte aus Holz, Küchenrückwand in Braun, Rückwand aus Backstein, dunklem Holzboden, braunem Boden und brauner Arbeitsplatte in Denver
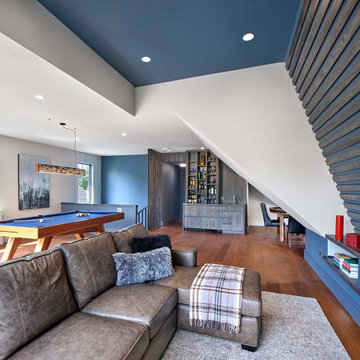
Attic game room with custom bar;
photo by Todd Mason, Halkin Photography
Einzeilige, Mittelgroße Moderne Hausbar mit Bartresen, Unterbauwaschbecken, flächenbündigen Schrankfronten, dunklen Holzschränken, Arbeitsplatte aus Holz, Küchenrückwand in Blau, Rückwand aus Holz, braunem Holzboden, braunem Boden und grauer Arbeitsplatte in Philadelphia
Einzeilige, Mittelgroße Moderne Hausbar mit Bartresen, Unterbauwaschbecken, flächenbündigen Schrankfronten, dunklen Holzschränken, Arbeitsplatte aus Holz, Küchenrückwand in Blau, Rückwand aus Holz, braunem Holzboden, braunem Boden und grauer Arbeitsplatte in Philadelphia
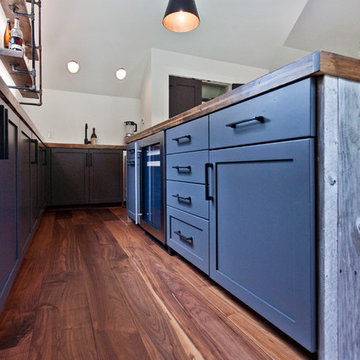
Designed by Victoria Highfill, Photography by Melissa M Mills
Mittelgroße Stilmix Hausbar in L-Form mit Bartresen, Unterbauwaschbecken, Schrankfronten im Shaker-Stil, grauen Schränken, Arbeitsplatte aus Holz, braunem Holzboden, braunem Boden und brauner Arbeitsplatte in Nashville
Mittelgroße Stilmix Hausbar in L-Form mit Bartresen, Unterbauwaschbecken, Schrankfronten im Shaker-Stil, grauen Schränken, Arbeitsplatte aus Holz, braunem Holzboden, braunem Boden und brauner Arbeitsplatte in Nashville
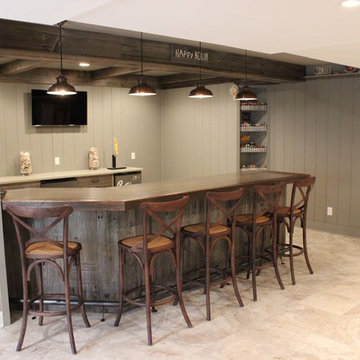
Mittelgroße Urige Hausbar in U-Form mit Bartheke, Unterbauwaschbecken, offenen Schränken, Schränken im Used-Look, Arbeitsplatte aus Holz, Küchenrückwand in Grau, Rückwand aus Holz, Keramikboden und beigem Boden in Philadelphia
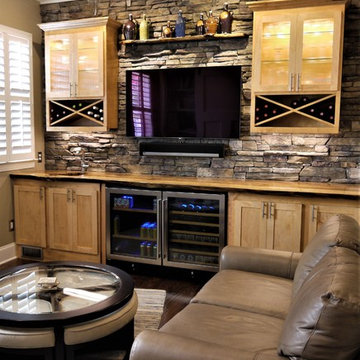
Stainless touches in the hardware, ceiling fan and lights draws the attention back to the beautiful stainless wine coolers. These two refrigerators became the focal point of the cabinetry.
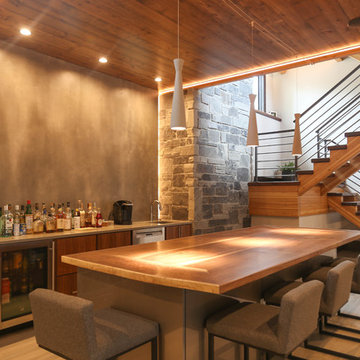
Zweizeilige, Große Klassische Hausbar mit Bartheke, Unterbauwaschbecken, flächenbündigen Schrankfronten, hellbraunen Holzschränken, Arbeitsplatte aus Holz, Küchenrückwand in Grau, Porzellan-Bodenfliesen und beigem Boden in Sonstige
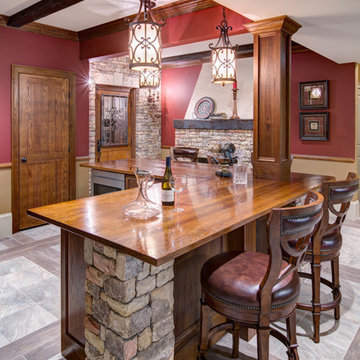
This client wanted their Terrace Level to be comprised of the warm finishes and colors found in a true Tuscan home. Basement was completely unfinished so once we space planned for all necessary areas including pre-teen media area and game room, adult media area, home bar and wine cellar guest suite and bathroom; we started selecting materials that were authentic and yet low maintenance since the entire space opens to an outdoor living area with pool. The wood like porcelain tile used to create interest on floors was complimented by custom distressed beams on the ceilings. Real stucco walls and brick floors lit by a wrought iron lantern create a true wine cellar mood. A sloped fireplace designed with brick, stone and stucco was enhanced with the rustic wood beam mantle to resemble a fireplace seen in Italy while adding a perfect and unexpected rustic charm and coziness to the bar area. Finally decorative finishes were applied to columns for a layered and worn appearance. Tumbled stone backsplash behind the bar was hand painted for another one of a kind focal point. Some other important features are the double sided iron railed staircase designed to make the space feel more unified and open and the barrel ceiling in the wine cellar. Carefully selected furniture and accessories complete the look.
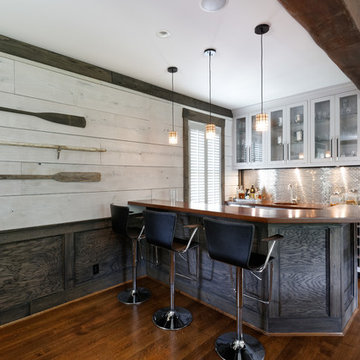
The family room bar and wet bar features a custom cabinetry and countertop, a metallic tile backsplash, glass front doors, an undermount sink, and seating for five.
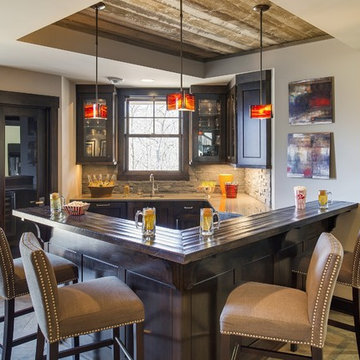
Spacecrafting Photography
Mittelgroße Klassische Hausbar in U-Form mit Unterbauwaschbecken, dunklen Holzschränken, Küchenrückwand in Beige, Rückwand aus Steinfliesen, Bartheke, Glasfronten, Arbeitsplatte aus Holz, Schieferboden und grauem Boden in Minneapolis
Mittelgroße Klassische Hausbar in U-Form mit Unterbauwaschbecken, dunklen Holzschränken, Küchenrückwand in Beige, Rückwand aus Steinfliesen, Bartheke, Glasfronten, Arbeitsplatte aus Holz, Schieferboden und grauem Boden in Minneapolis
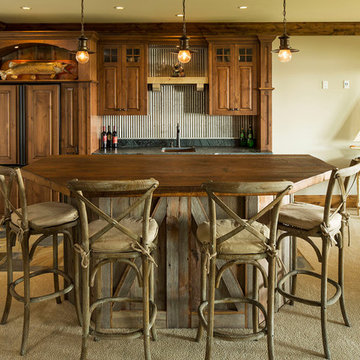
Custom built by L. Cramer Designers + Builders
Architecture by Peter Eskuche
Troy Thies Photography
www.LCramer.com
952-935-8482
Zweizeilige Klassische Hausbar mit Teppichboden, Bartheke, Unterbauwaschbecken, profilierten Schrankfronten, dunklen Holzschränken, Arbeitsplatte aus Holz, Küchenrückwand in Grau und brauner Arbeitsplatte in Minneapolis
Zweizeilige Klassische Hausbar mit Teppichboden, Bartheke, Unterbauwaschbecken, profilierten Schrankfronten, dunklen Holzschränken, Arbeitsplatte aus Holz, Küchenrückwand in Grau und brauner Arbeitsplatte in Minneapolis
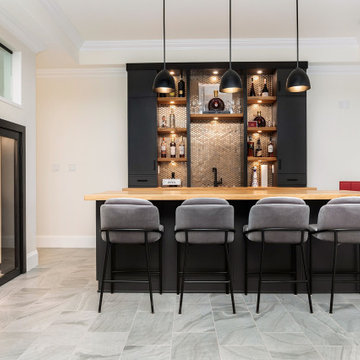
Shimmery penny tiles, deep cabinetry and earthy wood tops are the perfect finishes for this basement bar.
Zweizeilige, Mittelgroße Hausbar mit Bartresen, Unterbauwaschbecken, Schrankfronten mit vertiefter Füllung, schwarzen Schränken, Arbeitsplatte aus Holz, Rückwand aus Mosaikfliesen, Porzellan-Bodenfliesen, grauem Boden und brauner Arbeitsplatte in Edmonton
Zweizeilige, Mittelgroße Hausbar mit Bartresen, Unterbauwaschbecken, Schrankfronten mit vertiefter Füllung, schwarzen Schränken, Arbeitsplatte aus Holz, Rückwand aus Mosaikfliesen, Porzellan-Bodenfliesen, grauem Boden und brauner Arbeitsplatte in Edmonton
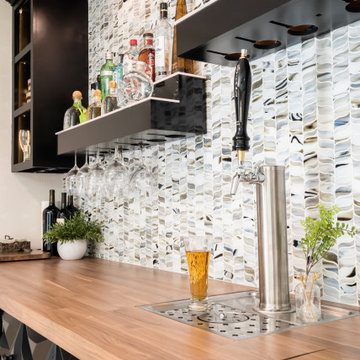
__
We had so much fun designing in this Spanish meets beach style with wonderful clients who travel the world with their 3 sons. The clients had excellent taste and ideas they brought to the table, and were always open to Jamie's suggestions that seemed wildly out of the box at the time. The end result was a stunning mix of traditional, Meditteranean, and updated coastal that reflected the many facets of the clients. The bar area downstairs is a sports lover's dream, while the bright and beachy formal living room upstairs is perfect for book club meetings. One of the son's personal photography is tastefully framed and lines the hallway, and custom art also ensures this home is uniquely and divinely designed just for this lovely family.
__
Design by Eden LA Interiors
Photo by Kim Pritchard Photography
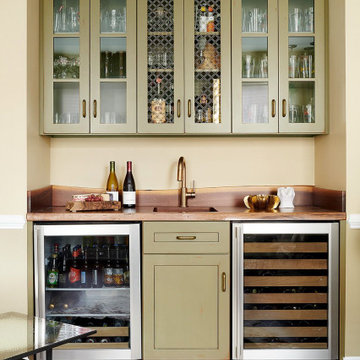
The former dining room has become a lounge. The custom-designed bar features a live edge teak counter, soft gold metal mesh in the upper cabinets, and a rubbed-away look to the sage colored cabinets
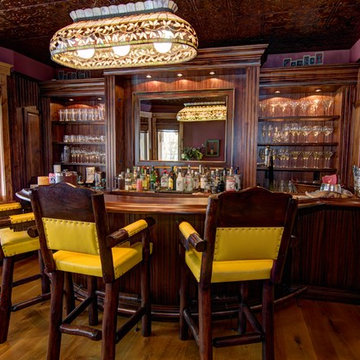
This bar was designed to resemble a western saloon. The Mirror back bar, actually has a hidden flat panel TV. The one-way mirror shows the screen when it is turned on.
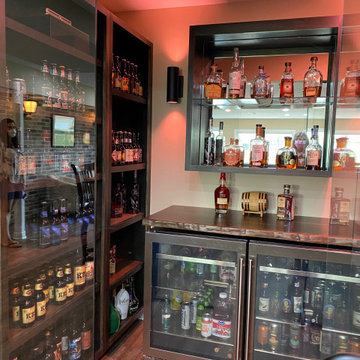
Mittelgroße Eklektische Hausbar in U-Form mit Bartheke, Unterbauwaschbecken, Arbeitsplatte aus Holz, Vinylboden, beigem Boden und brauner Arbeitsplatte in Sonstige
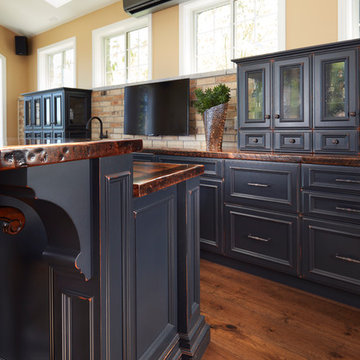
Beautiful custom home basement bar features black distressed cabinets with reclaimed barnboard countertops. Upper cabinets feature glass inset.
Zweizeilige, Mittelgroße Rustikale Hausbar mit Bartheke, Unterbauwaschbecken, profilierten Schrankfronten, schwarzen Schränken, Arbeitsplatte aus Holz, Küchenrückwand in Braun, Rückwand aus Steinfliesen und braunem Holzboden in Toronto
Zweizeilige, Mittelgroße Rustikale Hausbar mit Bartheke, Unterbauwaschbecken, profilierten Schrankfronten, schwarzen Schränken, Arbeitsplatte aus Holz, Küchenrückwand in Braun, Rückwand aus Steinfliesen und braunem Holzboden in Toronto
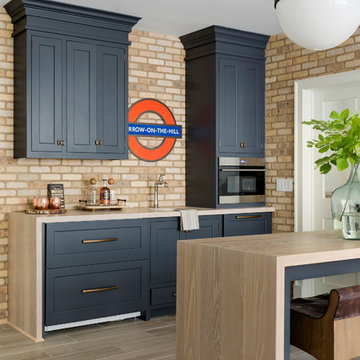
Natural white oak waterfall countertop. It's not too heavy or rustic, but adds just the perfect amount of warmth to the space.
PC: Spacecrafting Photography
Hausbar mit Unterbauwaschbecken und Arbeitsplatte aus Holz Ideen und Design
7