Hausbar mit Unterbauwaschbecken und Rückwand aus Mosaikfliesen Ideen und Design
Suche verfeinern:
Budget
Sortieren nach:Heute beliebt
101 – 120 von 825 Fotos
1 von 3
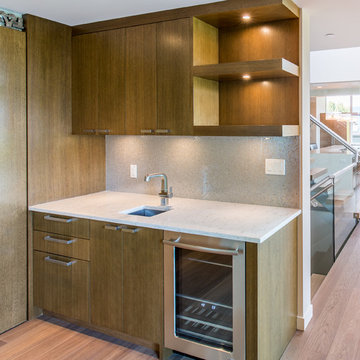
Photographer: David Sutherland
Contractor: Bradner Homes
Einzeilige, Mittelgroße Moderne Hausbar mit Bartresen, flächenbündigen Schrankfronten, hellbraunen Holzschränken, Quarzit-Arbeitsplatte, weißer Arbeitsplatte, Unterbauwaschbecken, bunter Rückwand, Rückwand aus Mosaikfliesen, braunem Holzboden und braunem Boden in Vancouver
Einzeilige, Mittelgroße Moderne Hausbar mit Bartresen, flächenbündigen Schrankfronten, hellbraunen Holzschränken, Quarzit-Arbeitsplatte, weißer Arbeitsplatte, Unterbauwaschbecken, bunter Rückwand, Rückwand aus Mosaikfliesen, braunem Holzboden und braunem Boden in Vancouver
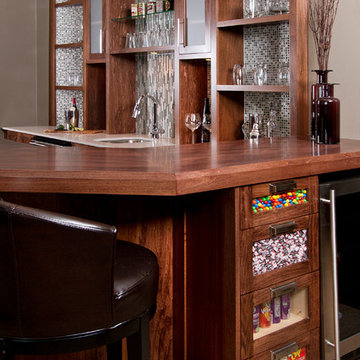
sethbennphoto.com ©2013
Klassische Hausbar in U-Form mit Teppichboden, Bartheke, Unterbauwaschbecken, Schrankfronten im Shaker-Stil, dunklen Holzschränken, Arbeitsplatte aus Holz, bunter Rückwand, Rückwand aus Mosaikfliesen und brauner Arbeitsplatte in Minneapolis
Klassische Hausbar in U-Form mit Teppichboden, Bartheke, Unterbauwaschbecken, Schrankfronten im Shaker-Stil, dunklen Holzschränken, Arbeitsplatte aus Holz, bunter Rückwand, Rückwand aus Mosaikfliesen und brauner Arbeitsplatte in Minneapolis
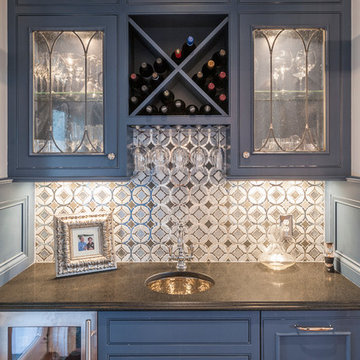
"Just Enough" Bar Area between Kitchen and Dining Rm
Zweizeilige, Kleine Klassische Hausbar mit Bartresen, Kassettenfronten, blauen Schränken, Granit-Arbeitsplatte, Küchenrückwand in Blau, Rückwand aus Mosaikfliesen und Unterbauwaschbecken in Cincinnati
Zweizeilige, Kleine Klassische Hausbar mit Bartresen, Kassettenfronten, blauen Schränken, Granit-Arbeitsplatte, Küchenrückwand in Blau, Rückwand aus Mosaikfliesen und Unterbauwaschbecken in Cincinnati
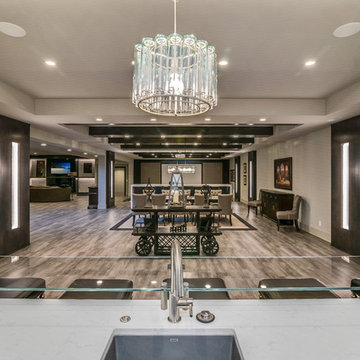
Große Klassische Hausbar in U-Form mit Bartheke, Unterbauwaschbecken, offenen Schränken, dunklen Holzschränken, Glas-Arbeitsplatte, Küchenrückwand in Grau, Rückwand aus Mosaikfliesen, hellem Holzboden, braunem Boden und weißer Arbeitsplatte in Kolumbus
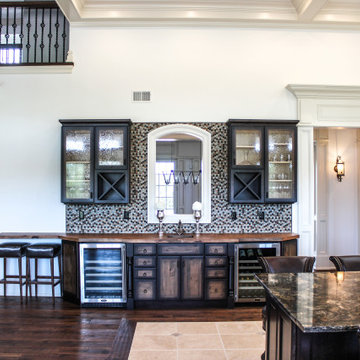
Custom Home Bar in New Jersey.
Einzeilige, Mittelgroße Klassische Hausbar mit Bartresen, Unterbauwaschbecken, Glasfronten, Schränken im Used-Look, Arbeitsplatte aus Holz, bunter Rückwand, Rückwand aus Mosaikfliesen, braunem Holzboden, braunem Boden und bunter Arbeitsplatte in New York
Einzeilige, Mittelgroße Klassische Hausbar mit Bartresen, Unterbauwaschbecken, Glasfronten, Schränken im Used-Look, Arbeitsplatte aus Holz, bunter Rückwand, Rückwand aus Mosaikfliesen, braunem Holzboden, braunem Boden und bunter Arbeitsplatte in New York
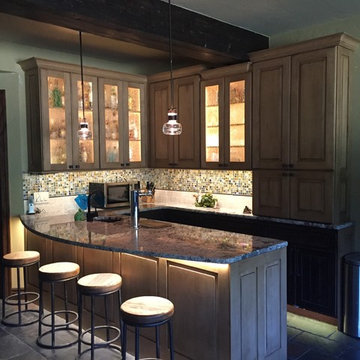
The homeowners wanted to turn this rustic kitchen, which lacked functional cabinet storage space, into a brighter more fun kitchen with a dual tap Perlick keg refrigerator.
For the keg, we removed existing cabinets and later retrofitted the doors on the Perlick keg refrigerator. We also added two Hubbardton Forge pendants over the bar and used light travertine and multi colored Hirsch glass for the backsplash, which added texture and color to complement the various bottle colors they stored.
We installed taller, light maple cabinets with glass panels to give the feeling of a larger space. To brighten it up, we added layers of LED lighting inside and under the cabinets as well as under the countertop with bar seating. For a little fun we even added a multi-color, multi-function LED toe kick, to lighten up the darker cabinets. Each small detail made a big impact.
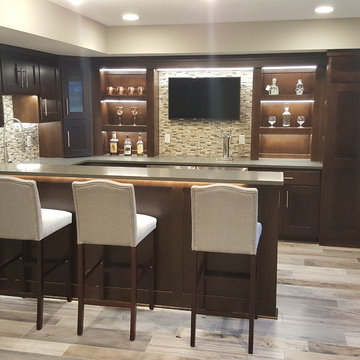
Mittelgroße Moderne Hausbar in U-Form mit Bartresen, Unterbauwaschbecken, Schrankfronten im Shaker-Stil, dunklen Holzschränken, Quarzwerkstein-Arbeitsplatte, bunter Rückwand, Rückwand aus Mosaikfliesen und Keramikboden in Minneapolis

A young family moving from NYC to their first house in Westchester County found this spacious colonial in Mt. Kisco New York. With sweeping lawns and total privacy, the home offered the perfect setting for raising their family. The dated kitchen was gutted but did not require any additional square footage to accommodate a new, classic white kitchen with polished nickel hardware and gold toned pendant lanterns. 2 dishwashers flank the large sink on either side, with custom waste and recycling storage under the sink. Kitchen design and custom cabinetry by Studio Dearborn. Architect Brad DeMotte. Interior design finishes by Elizabeth Thurer Interior Design. Calcatta Picasso marble countertops by Rye Marble and Stone. Appliances by Wolf and Subzero; range hood insert by Best. Cabinetry color: Benjamin Moore White Opulence. Hardware by Jeffrey Alexander Belcastel collection. Backsplash tile by Nanacq in 3x6 white glossy available from Lima Tile, Stamford. Photography Neil Landino.
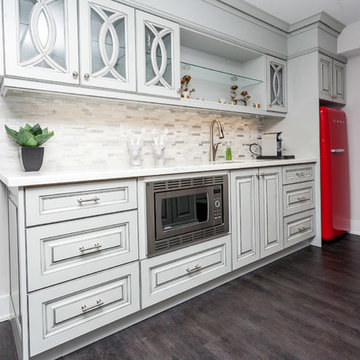
Christian Saunders
Einzeilige, Mittelgroße Moderne Hausbar mit Bartresen, Unterbauwaschbecken, profilierten Schrankfronten, weißen Schränken, Quarzwerkstein-Arbeitsplatte, Küchenrückwand in Beige, Rückwand aus Mosaikfliesen, dunklem Holzboden und braunem Boden in Toronto
Einzeilige, Mittelgroße Moderne Hausbar mit Bartresen, Unterbauwaschbecken, profilierten Schrankfronten, weißen Schränken, Quarzwerkstein-Arbeitsplatte, Küchenrückwand in Beige, Rückwand aus Mosaikfliesen, dunklem Holzboden und braunem Boden in Toronto

Klassische Hausbar in L-Form mit Bartheke, Unterbauwaschbecken, flächenbündigen Schrankfronten, grauen Schränken, Küchenrückwand in Blau, Rückwand aus Mosaikfliesen, braunem Holzboden, braunem Boden und grauer Arbeitsplatte in Houston

Woodharbor Custom Cabinetry
Kleine, Einzeilige Klassische Hausbar mit Bartresen, Unterbauwaschbecken, grauen Schränken, Arbeitsplatte aus Holz, Schrankfronten mit vertiefter Füllung, bunter Rückwand, Rückwand aus Mosaikfliesen, braunem Holzboden, braunem Boden und brauner Arbeitsplatte in Miami
Kleine, Einzeilige Klassische Hausbar mit Bartresen, Unterbauwaschbecken, grauen Schränken, Arbeitsplatte aus Holz, Schrankfronten mit vertiefter Füllung, bunter Rückwand, Rückwand aus Mosaikfliesen, braunem Holzboden, braunem Boden und brauner Arbeitsplatte in Miami

The Klein condo is a penthouse unit overlooking the beautiful back bay of Orange Beach, AL. The original kitchen was put in by the developer and lacked a wow factor as well as the organization and functionality that the Klein's desired to fit their cooking and entertaining needs. The right side of the kitchen is a wall of floor to ceiling windows that bring in the beautiful scenery of the bay. It was important to the client to create a kitchen that would enhance and compliment the water view rather than distract from it. We chose the Bristol door, a wide stile shaker, because of it's clean and simple lines. Wellborn's Willow paint served as the perfect compliment to the cool blue tones from the bay view that poured into the kitchen. We made sure to use every inch of space for functional storage; from a lazy susan in the tight left corner, to a tall pull-out cabinet left of the fridge, to custom fitting a cabinet front all the way to the angled wall on the right side of the kitchen. Mrs. Klein wanted a large smooth surface for baking, so we created a double-sided island that gave her a 50" deep smooth countertop with waterfall ends. The Klein's also wanted to incorporate a large wet bar near the kitchen to use for entertaining and display. We used the same finishes and moldings, but added some glass doors and glass shelves to reflect the water views. The bar includes two spice rack pull-outs that are used for liquor bottle storage. This renovation transformed the Klein's drab, builder level kitchen into a custom, highly functional kitchen & bar that harmonizes with the beautiful bay views that encompass it.
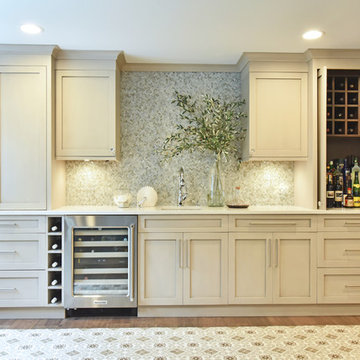
Einzeilige, Mittelgroße Klassische Hausbar mit Bartresen, Unterbauwaschbecken, Schrankfronten mit vertiefter Füllung, Rückwand aus Mosaikfliesen, dunklem Holzboden, braunem Boden, weißer Arbeitsplatte, grauen Schränken, Quarzwerkstein-Arbeitsplatte und Küchenrückwand in Grau in Salt Lake City
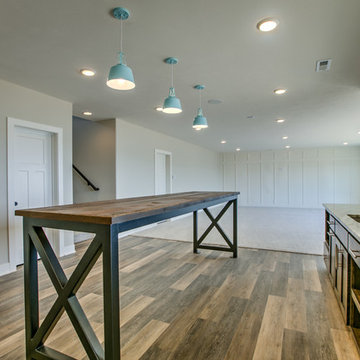
Maritime Hausbar mit Bartheke, Unterbauwaschbecken, Schrankfronten im Shaker-Stil, dunklen Holzschränken, Quarzwerkstein-Arbeitsplatte, Küchenrückwand in Blau und Rückwand aus Mosaikfliesen in Omaha

6,800SF new single-family-home in east Lincoln Park. 7 bedrooms, 6.3 bathrooms. Connected, heated 2-1/2-car garage. Available as of September 26, 2016.
Reminiscent of the grand limestone townhouses of Astor Street, this 6,800-square-foot home evokes a sense of Chicago history while providing all the conveniences and technologies of the 21st Century. The home features seven bedrooms — four of which have en-suite baths, as well as a recreation floor on the lower level. An expansive great room on the first floor leads to the raised rear yard and outdoor deck complete with outdoor fireplace. At the top, a penthouse observatory leads to a large roof deck with spectacular skyline views. Please contact us to view floor plans.
Nathan Kirckman
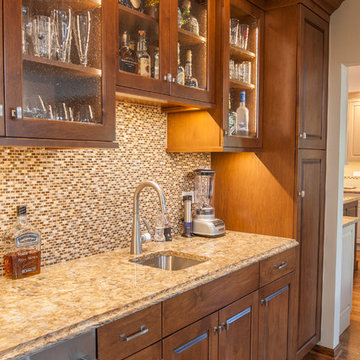
Matt Philbin
Einzeilige, Mittelgroße Klassische Hausbar mit Bartresen, Unterbauwaschbecken, Schrankfronten mit vertiefter Füllung, hellbraunen Holzschränken, Granit-Arbeitsplatte, bunter Rückwand, Rückwand aus Mosaikfliesen, braunem Holzboden und braunem Boden in Chicago
Einzeilige, Mittelgroße Klassische Hausbar mit Bartresen, Unterbauwaschbecken, Schrankfronten mit vertiefter Füllung, hellbraunen Holzschränken, Granit-Arbeitsplatte, bunter Rückwand, Rückwand aus Mosaikfliesen, braunem Holzboden und braunem Boden in Chicago
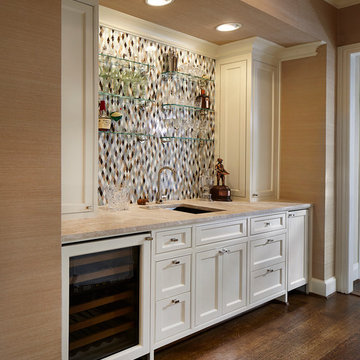
- CotY 2014 Regional Winner: Residential Kitchen Over $120,000
- CotY 2014 Dallas Chapter Winner: Residential Kitchen Over $120,000
Ken Vaughan - Vaughan Creative Media
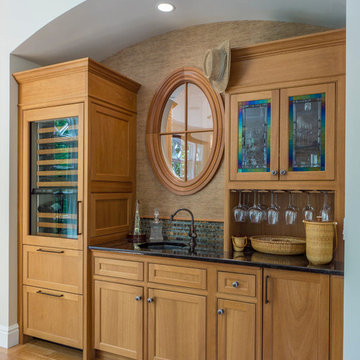
Einzeilige Maritime Hausbar mit Bartresen, Unterbauwaschbecken, Glasfronten, hellen Holzschränken, bunter Rückwand, hellem Holzboden, beigem Boden und Rückwand aus Mosaikfliesen in San Francisco
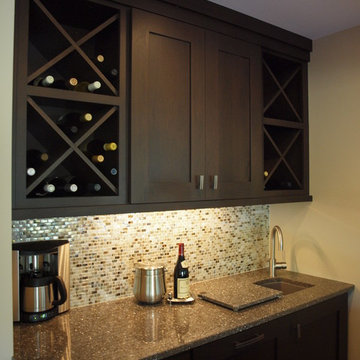
To further enhance the flow of the room, the majority of the structural wall that blocked the bar from the kitchen was removed. The bar countertop was then enlarged to fill in where there was dead space to make everything proportional, allowing better work space and increased storage behind the bar.

Photography: Stacy Zarin Goldberg
Zweizeilige, Kleine Klassische Hausbar mit Bartresen, Unterbauwaschbecken, Schrankfronten im Shaker-Stil, weißen Schränken, Quarzwerkstein-Arbeitsplatte, Küchenrückwand in Blau, Rückwand aus Mosaikfliesen, dunklem Holzboden und braunem Boden in Baltimore
Zweizeilige, Kleine Klassische Hausbar mit Bartresen, Unterbauwaschbecken, Schrankfronten im Shaker-Stil, weißen Schränken, Quarzwerkstein-Arbeitsplatte, Küchenrückwand in Blau, Rückwand aus Mosaikfliesen, dunklem Holzboden und braunem Boden in Baltimore
Hausbar mit Unterbauwaschbecken und Rückwand aus Mosaikfliesen Ideen und Design
6