Hausbar mit Unterbauwaschbecken und Zink-Arbeitsplatte Ideen und Design
Suche verfeinern:
Budget
Sortieren nach:Heute beliebt
1 – 20 von 33 Fotos
1 von 3
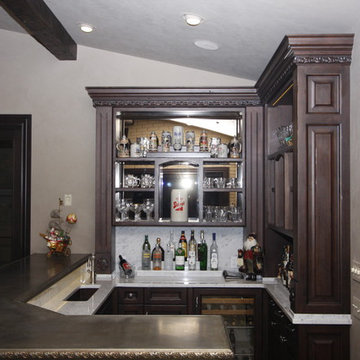
Pat Lang
Kleine Klassische Hausbar in L-Form mit Bartheke, Unterbauwaschbecken, Schrankfronten mit vertiefter Füllung, dunklen Holzschränken, Zink-Arbeitsplatte, Küchenrückwand in Weiß und Rückwand aus Marmor in Wichita
Kleine Klassische Hausbar in L-Form mit Bartheke, Unterbauwaschbecken, Schrankfronten mit vertiefter Füllung, dunklen Holzschränken, Zink-Arbeitsplatte, Küchenrückwand in Weiß und Rückwand aus Marmor in Wichita
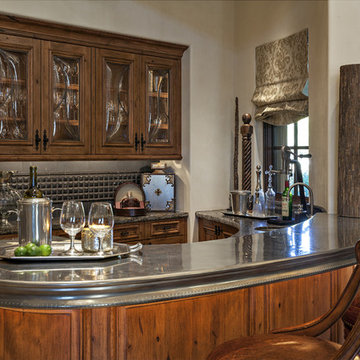
Pam Singleton | Image Photography
Große Mediterrane Hausbar in U-Form mit Bartheke, Unterbauwaschbecken, profilierten Schrankfronten, Schränken im Used-Look, Zink-Arbeitsplatte, Küchenrückwand in Grau und Rückwand aus Steinfliesen in Phoenix
Große Mediterrane Hausbar in U-Form mit Bartheke, Unterbauwaschbecken, profilierten Schrankfronten, Schränken im Used-Look, Zink-Arbeitsplatte, Küchenrückwand in Grau und Rückwand aus Steinfliesen in Phoenix

Details of the lower level in our Modern Northwoods Cabin project. The long zinc bar, perforated steel cabinets, modern camp decor, and plush leather furnishings create the perfect space for family and friends to gather while vacationing in the Northwoods.
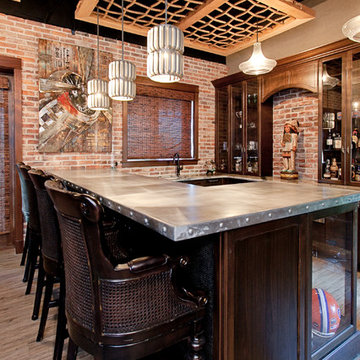
Native House Photography
A place for entertaining and relaxation. Inspired by natural and aviation. This mantuary sets the tone for leaving your worries behind.
Once a boring concrete box, this space now features brick, sandblasted texture, custom rope and wood ceiling treatments and a beautifully crafted bar adorned with a zinc bar top. The bathroom features a custom vanity, inspired by an airplane wing.
What do we love most about this space? The ceiling treatments are the perfect design to hide the exposed industrial ceiling and provide more texture and pattern throughout the space.
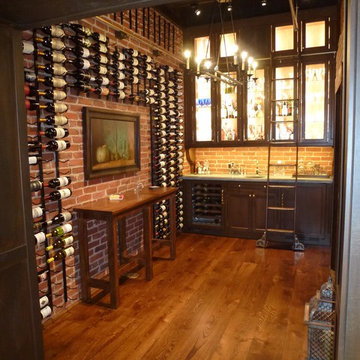
A totally custom wine room and wet bar, built inside one of the building's old vaults. This condo was built within the walls of an historic building in Philadelphia's Washington Square neighborhood. The building was originally home to J.B. Lippincott & Co., who by the end of the 19th century, would become one of the largest and best-known publishers in the world.
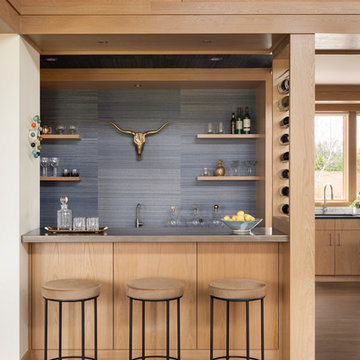
Zweizeilige, Mittelgroße Moderne Hausbar mit Bartresen, Unterbauwaschbecken, flächenbündigen Schrankfronten, hellen Holzschränken, Zink-Arbeitsplatte, Küchenrückwand in Blau, braunem Holzboden und braunem Boden in Minneapolis

Rustikale Hausbar in U-Form mit Bartheke, Zink-Arbeitsplatte, bunter Rückwand, Rückwand aus Backstein, dunklem Holzboden, grauer Arbeitsplatte, Unterbauwaschbecken, flächenbündigen Schrankfronten, hellbraunen Holzschränken und braunem Boden in Milwaukee
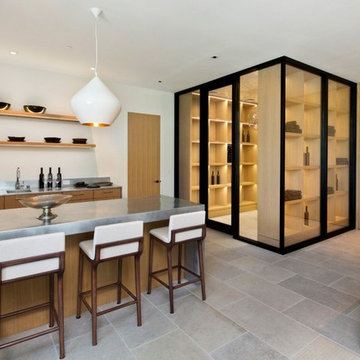
With the Wine Room in close proximity to the Wet Bar, keeping drinks full has never been easier.
Mittelgroße, Zweizeilige Moderne Hausbar mit Bartresen, Unterbauwaschbecken, flächenbündigen Schrankfronten, hellbraunen Holzschränken, grauem Boden, Zink-Arbeitsplatte und Kalkstein in San Francisco
Mittelgroße, Zweizeilige Moderne Hausbar mit Bartresen, Unterbauwaschbecken, flächenbündigen Schrankfronten, hellbraunen Holzschränken, grauem Boden, Zink-Arbeitsplatte und Kalkstein in San Francisco
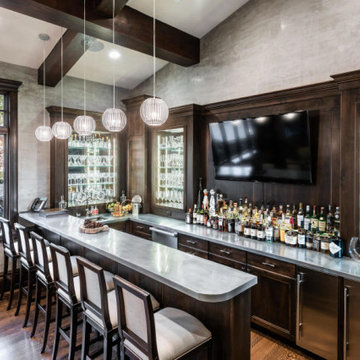
Große Klassische Hausbar in U-Form mit Bartheke, Unterbauwaschbecken, Schrankfronten mit vertiefter Füllung, dunklen Holzschränken, Zink-Arbeitsplatte, Küchenrückwand in Braun, Rückwand aus Holz, dunklem Holzboden, braunem Boden und grauer Arbeitsplatte in Salt Lake City
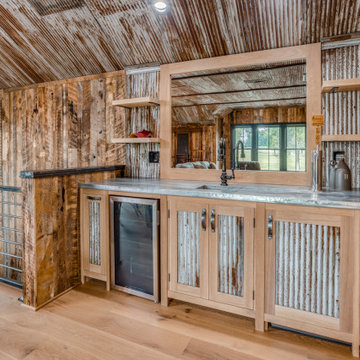
Große Landhaus Hausbar mit Unterbauwaschbecken, hellen Holzschränken, Zink-Arbeitsplatte, Küchenrückwand in Grau, Rückwand aus Spiegelfliesen, braunem Boden, grauer Arbeitsplatte und braunem Holzboden in Washington, D.C.
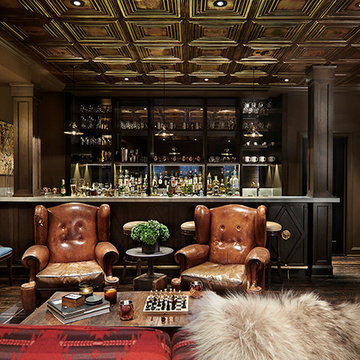
Eklektische Hausbar mit Bartresen, Unterbauwaschbecken, dunklen Holzschränken, Zink-Arbeitsplatte, Rückwand aus Spiegelfliesen und braunem Holzboden in Seattle
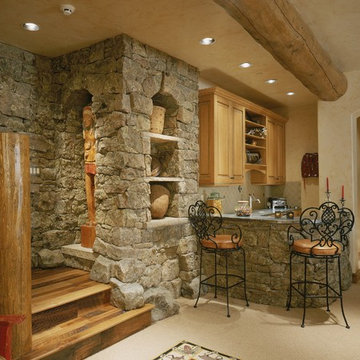
Wet bar at rec room with stone veneer and custom zinc counter tops.
Mittelgroße Rustikale Hausbar in U-Form mit Bartheke, Unterbauwaschbecken, profilierten Schrankfronten, hellen Holzschränken, Zink-Arbeitsplatte, Küchenrückwand in Beige, Rückwand aus Steinfliesen, Keramikboden und beigem Boden in Denver
Mittelgroße Rustikale Hausbar in U-Form mit Bartheke, Unterbauwaschbecken, profilierten Schrankfronten, hellen Holzschränken, Zink-Arbeitsplatte, Küchenrückwand in Beige, Rückwand aus Steinfliesen, Keramikboden und beigem Boden in Denver
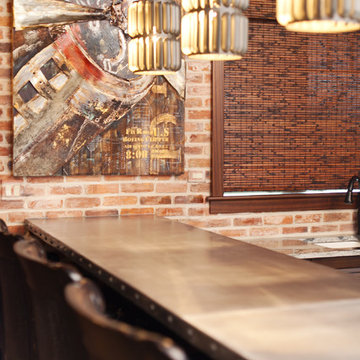
Native House Photography
A place for entertaining and relaxation. Inspired by natural and aviation. This mantuary sets the tone for leaving your worries behind.
Once a boring concrete box, this space now features brick, sandblasted texture, custom rope and wood ceiling treatments and a beautifully crafted bar adorned with a zinc bar top. The bathroom features a custom vanity, inspired by an airplane wing.
What do we love most about this space? The ceiling treatments are the perfect design to hide the exposed industrial ceiling and provide more texture and pattern throughout the space.
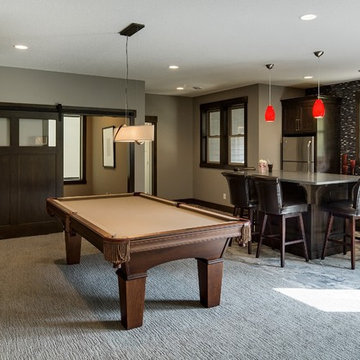
Spacecrafting Photography
Einzeilige, Mittelgroße Klassische Hausbar mit Unterbauwaschbecken, Schrankfronten im Shaker-Stil, dunklen Holzschränken, Zink-Arbeitsplatte, Küchenrückwand in Braun, Rückwand aus Stäbchenfliesen, Schieferboden, Bartheke und grauem Boden in Minneapolis
Einzeilige, Mittelgroße Klassische Hausbar mit Unterbauwaschbecken, Schrankfronten im Shaker-Stil, dunklen Holzschränken, Zink-Arbeitsplatte, Küchenrückwand in Braun, Rückwand aus Stäbchenfliesen, Schieferboden, Bartheke und grauem Boden in Minneapolis
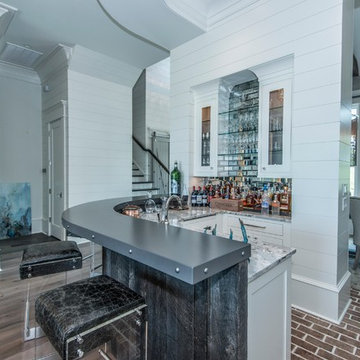
Countertop Wood: Composite Substrate
Construction Style: Composite Substrate
Countertop Thickness: 2-1/2"
Size: 16 1/2" x 122 7/32"
Shape: C shaped
Countertop Edge Profile: 1/8” Roundover
Anvil™ Metal Finish: Ferrum
Topcoat: Durata® Permanent Waterproof Finish in Satin
Job: 21571
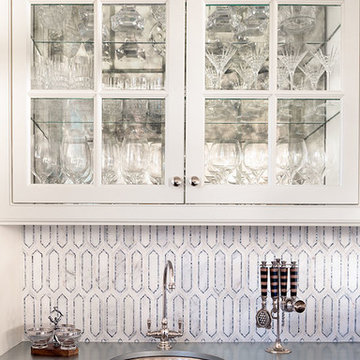
Catherine Tighe
Mittelgroße Maritime Hausbar mit Bartresen, Unterbauwaschbecken, weißen Schränken, Zink-Arbeitsplatte, Rückwand aus Mosaikfliesen und dunklem Holzboden in Los Angeles
Mittelgroße Maritime Hausbar mit Bartresen, Unterbauwaschbecken, weißen Schränken, Zink-Arbeitsplatte, Rückwand aus Mosaikfliesen und dunklem Holzboden in Los Angeles
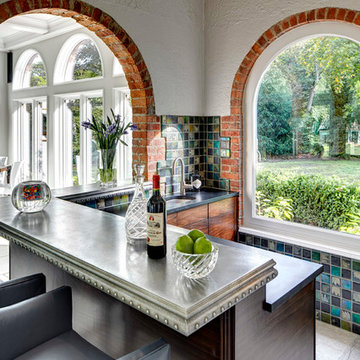
Custom made Walnut bar with stone and Pewter custom top, hand made tile
Große Klassische Hausbar in L-Form mit Bartresen, Unterbauwaschbecken, flächenbündigen Schrankfronten, hellbraunen Holzschränken, Zink-Arbeitsplatte, bunter Rückwand, Rückwand aus Mosaikfliesen und Travertin in Detroit
Große Klassische Hausbar in L-Form mit Bartresen, Unterbauwaschbecken, flächenbündigen Schrankfronten, hellbraunen Holzschränken, Zink-Arbeitsplatte, bunter Rückwand, Rückwand aus Mosaikfliesen und Travertin in Detroit
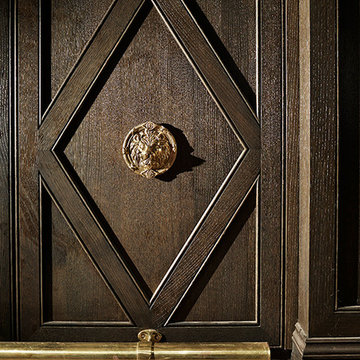
Eklektische Hausbar mit dunklem Holzboden, Bartresen, Unterbauwaschbecken, dunklen Holzschränken, Zink-Arbeitsplatte und Rückwand aus Spiegelfliesen in Seattle
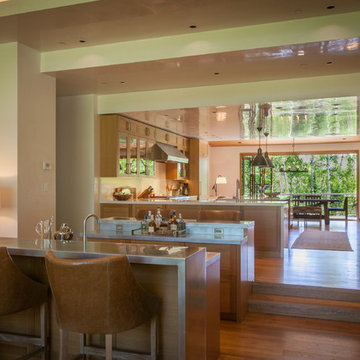
MOUNTAIN CONTEMPORARY RESIDENCE
View from Bar through Kitchen and Breakfast beyond
Charles Engelbert Photography
Zweizeilige, Große Moderne Hausbar mit Unterbauwaschbecken, Schrankfronten mit vertiefter Füllung, hellen Holzschränken, Zink-Arbeitsplatte und hellem Holzboden in Denver
Zweizeilige, Große Moderne Hausbar mit Unterbauwaschbecken, Schrankfronten mit vertiefter Füllung, hellen Holzschränken, Zink-Arbeitsplatte und hellem Holzboden in Denver
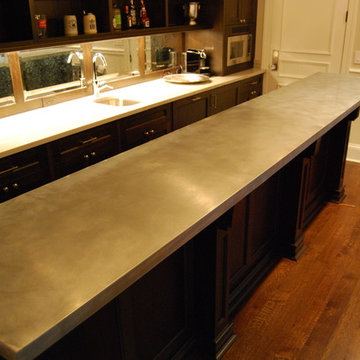
Zinc bar top
Zweizeilige, Mittelgroße Klassische Hausbar mit Bartresen, Unterbauwaschbecken, Schrankfronten im Shaker-Stil, braunen Schränken, Zink-Arbeitsplatte, Rückwand aus Spiegelfliesen, braunem Holzboden und braunem Boden in Chicago
Zweizeilige, Mittelgroße Klassische Hausbar mit Bartresen, Unterbauwaschbecken, Schrankfronten im Shaker-Stil, braunen Schränken, Zink-Arbeitsplatte, Rückwand aus Spiegelfliesen, braunem Holzboden und braunem Boden in Chicago
Hausbar mit Unterbauwaschbecken und Zink-Arbeitsplatte Ideen und Design
1