Hausbar mit unterschiedlichen Schrankfarben und Glasrückwand Ideen und Design
Suche verfeinern:
Budget
Sortieren nach:Heute beliebt
1 – 20 von 278 Fotos
1 von 3

You get a sneak peak of the bar as you descend the stairs, but entrance is through the display win-cabinet wall in the entertainment space. Split level bar elevated over the games room.
Antiqued/eglomise mirror backed with floating shelves and a fluted edge brass bar on a curve design with brass accents and hand-turned pendant lighting.

Anastasia Alkema Photography
Zweizeilige, Geräumige Moderne Hausbar mit Bartheke, Unterbauwaschbecken, flächenbündigen Schrankfronten, schwarzen Schränken, Quarzwerkstein-Arbeitsplatte, dunklem Holzboden, braunem Boden, blauer Arbeitsplatte und Glasrückwand
Zweizeilige, Geräumige Moderne Hausbar mit Bartheke, Unterbauwaschbecken, flächenbündigen Schrankfronten, schwarzen Schränken, Quarzwerkstein-Arbeitsplatte, dunklem Holzboden, braunem Boden, blauer Arbeitsplatte und Glasrückwand

Caco Photography
Mittelgroße Maritime Hausbar mit Bartheke, Unterbauwaschbecken, weißen Schränken, Quarzwerkstein-Arbeitsplatte, dunklem Holzboden, braunem Boden, weißer Arbeitsplatte, offenen Schränken und Glasrückwand in Brisbane
Mittelgroße Maritime Hausbar mit Bartheke, Unterbauwaschbecken, weißen Schränken, Quarzwerkstein-Arbeitsplatte, dunklem Holzboden, braunem Boden, weißer Arbeitsplatte, offenen Schränken und Glasrückwand in Brisbane

This small kitchen area features, white cabinets by Legacy Woodwork, white back painted glass backsplash by Glassworks, corian countertop by The Tile Gallery, all planned and designed by Space Interior Design

36" SubZero Pro Refrigerator anchors one end of the back wall of this basement bar. The other side is a hidden pantry cabinet. The wall cabinets were brought down the countertop and include glass doors and glass shelves. Glass shelves span the width between the cabients and sit in front of a back lit glass panel that adds to the ambiance of the bar. Undercounter wine refrigerators were incorporated on the back wall as well.

From the sitting room adjacent to the kitchen, a look into the dining room, with a 7' x 7' custom table, with banquette, and flannel modern chairs.
Einzeilige, Große Eklektische Hausbar mit Bartheke, Einbauwaschbecken, offenen Schränken, grauen Schränken, Glasrückwand, gebeiztem Holzboden, beigem Boden und schwarzer Arbeitsplatte in Sonstige
Einzeilige, Große Eklektische Hausbar mit Bartheke, Einbauwaschbecken, offenen Schränken, grauen Schränken, Glasrückwand, gebeiztem Holzboden, beigem Boden und schwarzer Arbeitsplatte in Sonstige
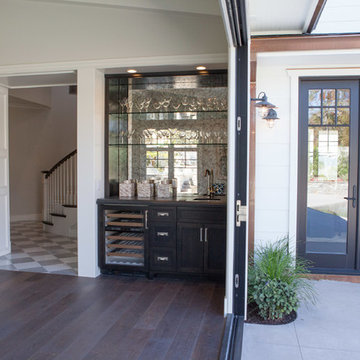
Einzeilige, Kleine Maritime Hausbar mit Bartresen, Unterbauwaschbecken, Schrankfronten im Shaker-Stil, dunklen Holzschränken, Glasrückwand und dunklem Holzboden in San Diego
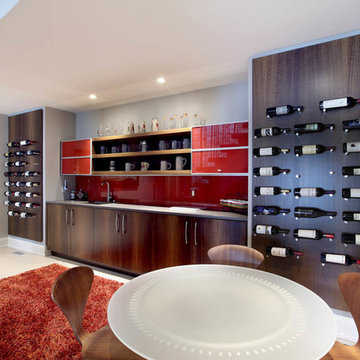
Mike Buck
Einzeilige, Große Moderne Hausbar mit Unterbauwaschbecken, flächenbündigen Schrankfronten, dunklen Holzschränken, Küchenrückwand in Rot und Glasrückwand in Grand Rapids
Einzeilige, Große Moderne Hausbar mit Unterbauwaschbecken, flächenbündigen Schrankfronten, dunklen Holzschränken, Küchenrückwand in Rot und Glasrückwand in Grand Rapids
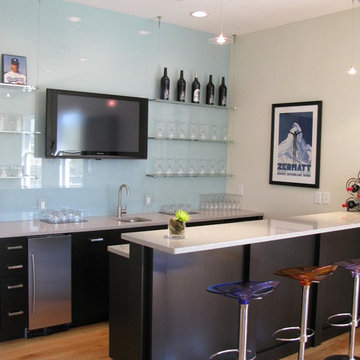
Zweizeilige Moderne Hausbar mit Bartheke, Unterbauwaschbecken, flächenbündigen Schrankfronten, schwarzen Schränken, Küchenrückwand in Blau, Glasrückwand und braunem Holzboden in Tampa

Mittelgroße Moderne Hausbar in L-Form mit Bartresen, Unterbauwaschbecken, offenen Schränken, schwarzen Schränken, Quarzwerkstein-Arbeitsplatte, Küchenrückwand in Rot, Glasrückwand, hellem Holzboden, beigem Boden und grauer Arbeitsplatte in Denver

Siri Blanchette of Blind Dog Photo
Mittelgroße Moderne Hausbar in L-Form mit flächenbündigen Schrankfronten, dunklen Holzschränken, Quarzwerkstein-Arbeitsplatte, Küchenrückwand in Grau, Glasrückwand, hellem Holzboden, beigem Boden und weißer Arbeitsplatte in Boston
Mittelgroße Moderne Hausbar in L-Form mit flächenbündigen Schrankfronten, dunklen Holzschränken, Quarzwerkstein-Arbeitsplatte, Küchenrückwand in Grau, Glasrückwand, hellem Holzboden, beigem Boden und weißer Arbeitsplatte in Boston
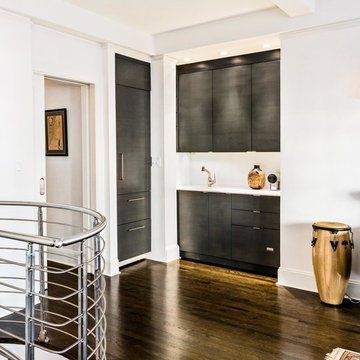
Alex Staniloff
Große Moderne Hausbar in L-Form mit Bartresen, Unterbauwaschbecken, flächenbündigen Schrankfronten, grauen Schränken, Marmor-Arbeitsplatte, Küchenrückwand in Weiß, Glasrückwand und dunklem Holzboden in Sonstige
Große Moderne Hausbar in L-Form mit Bartresen, Unterbauwaschbecken, flächenbündigen Schrankfronten, grauen Schränken, Marmor-Arbeitsplatte, Küchenrückwand in Weiß, Glasrückwand und dunklem Holzboden in Sonstige

Einzeilige, Kleine Klassische Hausbar mit Bartresen, Unterbauwaschbecken, flächenbündigen Schrankfronten, grauen Schränken, Granit-Arbeitsplatte, Glasrückwand, dunklem Holzboden, braunem Boden und grauer Arbeitsplatte in Chicago
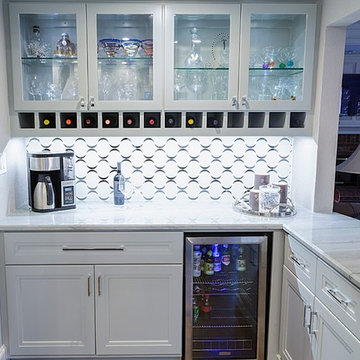
Kleine Klassische Hausbar ohne Waschbecken in L-Form mit Schrankfronten mit vertiefter Füllung, weißen Schränken, Glasrückwand, dunklem Holzboden und Granit-Arbeitsplatte in Dallas

White
Mittelgroße, Einzeilige Klassische Hausbar ohne Waschbecken mit dunklen Holzschränken, Granit-Arbeitsplatte, bunter Rückwand, Glasrückwand, Vinylboden, buntem Boden und bunter Arbeitsplatte in Sonstige
Mittelgroße, Einzeilige Klassische Hausbar ohne Waschbecken mit dunklen Holzschränken, Granit-Arbeitsplatte, bunter Rückwand, Glasrückwand, Vinylboden, buntem Boden und bunter Arbeitsplatte in Sonstige

Behind the rolling hills of Arthurs Seat sits “The Farm”, a coastal getaway and future permanent residence for our clients. The modest three bedroom brick home will be renovated and a substantial extension added. The footprint of the extension re-aligns to face the beautiful landscape of the western valley and dam. The new living and dining rooms open onto an entertaining terrace.
The distinct roof form of valleys and ridges relate in level to the existing roof for continuation of scale. The new roof cantilevers beyond the extension walls creating emphasis and direction towards the natural views.

Photos @ Eric Carvajal
Einzeilige, Kleine Retro Hausbar mit Bartresen, Unterbauwaschbecken, flächenbündigen Schrankfronten, hellbraunen Holzschränken, Glasrückwand, buntem Boden, weißer Arbeitsplatte und Schieferboden in Austin
Einzeilige, Kleine Retro Hausbar mit Bartresen, Unterbauwaschbecken, flächenbündigen Schrankfronten, hellbraunen Holzschränken, Glasrückwand, buntem Boden, weißer Arbeitsplatte und Schieferboden in Austin

Free ebook, Creating the Ideal Kitchen. DOWNLOAD NOW
Collaborations with builders on new construction is a favorite part of my job. I love seeing a house go up from the blueprints to the end of the build. It is always a journey filled with a thousand decisions, some creative on-the-spot thinking and yes, usually a few stressful moments. This Naperville project was a collaboration with a local builder and architect. The Kitchen Studio collaborated by completing the cabinetry design and final layout for the entire home.
In the basement, we carried the warm gray tones into a custom bar, featuring a 90” wide beverage center from True Appliances. The glass shelving in the open cabinets and the antique mirror give the area a modern twist on a classic pub style bar.
If you are building a new home, The Kitchen Studio can offer expert help to make the most of your new construction home. We provide the expertise needed to ensure that you are getting the most of your investment when it comes to cabinetry, design and storage solutions. Give us a call if you would like to find out more!
Designed by: Susan Klimala, CKBD
Builder: Hampton Homes
Photography by: Michael Alan Kaskel
For more information on kitchen and bath design ideas go to: www.kitchenstudio-ge.com
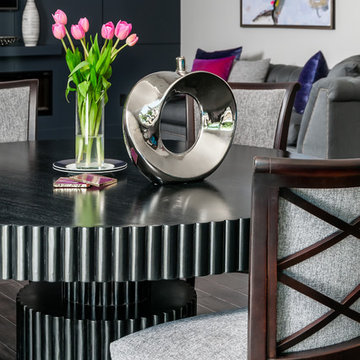
Anastasia Alkema Photography
Zweizeilige, Geräumige Moderne Hausbar mit Bartheke, Unterbauwaschbecken, flächenbündigen Schrankfronten, schwarzen Schränken, Quarzwerkstein-Arbeitsplatte, dunklem Holzboden, braunem Boden, blauer Arbeitsplatte und Glasrückwand
Zweizeilige, Geräumige Moderne Hausbar mit Bartheke, Unterbauwaschbecken, flächenbündigen Schrankfronten, schwarzen Schränken, Quarzwerkstein-Arbeitsplatte, dunklem Holzboden, braunem Boden, blauer Arbeitsplatte und Glasrückwand
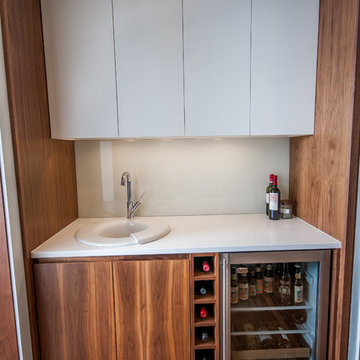
Einzeilige, Kleine Moderne Hausbar mit Bartresen, Einbauwaschbecken, flächenbündigen Schrankfronten, hellbraunen Holzschränken, Mineralwerkstoff-Arbeitsplatte, Küchenrückwand in Weiß, Glasrückwand, braunem Holzboden und braunem Boden in Cleveland
Hausbar mit unterschiedlichen Schrankfarben und Glasrückwand Ideen und Design
1