Hausbar mit unterschiedlichen Schrankfarben und Marmor-Arbeitsplatte Ideen und Design
Suche verfeinern:
Budget
Sortieren nach:Heute beliebt
141 – 160 von 2.542 Fotos
1 von 3
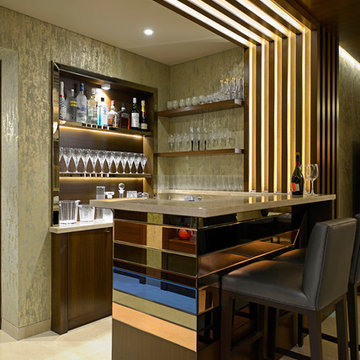
Moderne Hausbar in U-Form mit Bartheke, dunklen Holzschränken, Marmor-Arbeitsplatte und Küchenrückwand in Grün in Mumbai
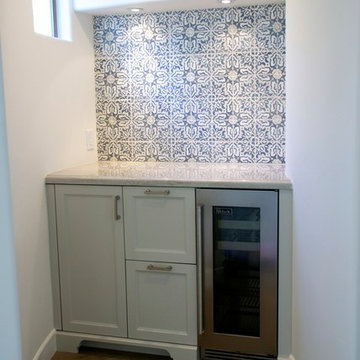
Einzeilige, Kleine Mediterrane Hausbar mit Schrankfronten im Shaker-Stil, weißen Schränken, Marmor-Arbeitsplatte, Küchenrückwand in Blau, Rückwand aus Keramikfliesen und dunklem Holzboden in San Diego

Builder: J. Peterson Homes
Interior Designer: Francesca Owens
Photographers: Ashley Avila Photography, Bill Hebert, & FulView
Capped by a picturesque double chimney and distinguished by its distinctive roof lines and patterned brick, stone and siding, Rookwood draws inspiration from Tudor and Shingle styles, two of the world’s most enduring architectural forms. Popular from about 1890 through 1940, Tudor is characterized by steeply pitched roofs, massive chimneys, tall narrow casement windows and decorative half-timbering. Shingle’s hallmarks include shingled walls, an asymmetrical façade, intersecting cross gables and extensive porches. A masterpiece of wood and stone, there is nothing ordinary about Rookwood, which combines the best of both worlds.
Once inside the foyer, the 3,500-square foot main level opens with a 27-foot central living room with natural fireplace. Nearby is a large kitchen featuring an extended island, hearth room and butler’s pantry with an adjacent formal dining space near the front of the house. Also featured is a sun room and spacious study, both perfect for relaxing, as well as two nearby garages that add up to almost 1,500 square foot of space. A large master suite with bath and walk-in closet which dominates the 2,700-square foot second level which also includes three additional family bedrooms, a convenient laundry and a flexible 580-square-foot bonus space. Downstairs, the lower level boasts approximately 1,000 more square feet of finished space, including a recreation room, guest suite and additional storage.
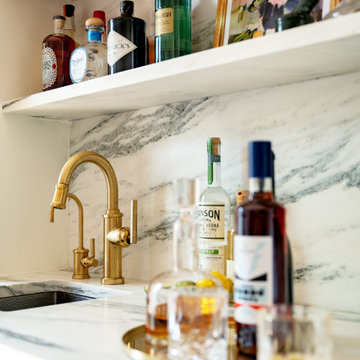
Crafted with meticulous attention to detail, this bar boasts luxurious brass fixtures that lend a touch of opulence. The glistening marble backsplash adds a sense of grandeur, creating a stunning focal point that commands attention.
Designed with a family in mind, this bar seamlessly blends style and practicality. It's a space where you can gather with loved ones, creating cherished memories while enjoying your favorite beverages. Whether you're hosting intimate gatherings or simply unwinding after a long day, this bar caters to your every need!

Designing this spec home meant envisioning the future homeowners, without actually meeting them. The family we created that lives here while we were designing prefers clean simple spaces that exude character reminiscent of the historic neighborhood. By using substantial moldings and built-ins throughout the home feels like it’s been here for one hundred years. Yet with the fresh color palette rooted in nature it feels like home for a modern family.
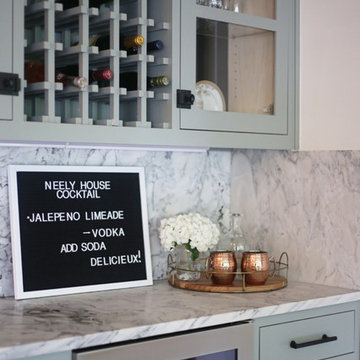
Einzeilige, Kleine Klassische Hausbar mit Bartresen, Glasfronten, grünen Schränken, Marmor-Arbeitsplatte, Küchenrückwand in Grau, Rückwand aus Marmor, braunem Holzboden, braunem Boden und grauer Arbeitsplatte in Sonstige
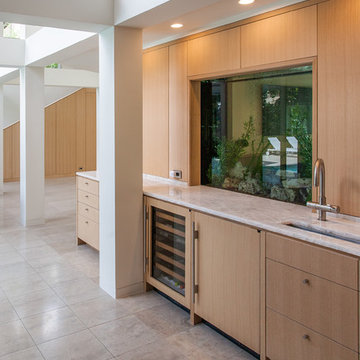
Einzeilige, Mittelgroße Moderne Hausbar mit Bartresen, Unterbauwaschbecken, flächenbündigen Schrankfronten, hellen Holzschränken, Marmor-Arbeitsplatte, Keramikboden, grauem Boden und weißer Arbeitsplatte in Dallas
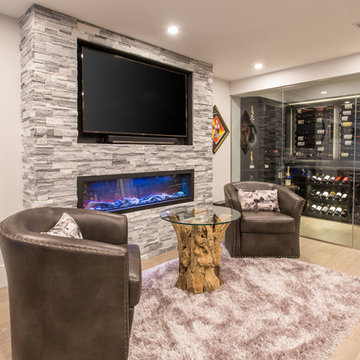
Phillip Cocker Photography
The Decadent Adult Retreat! Bar, Wine Cellar, 3 Sports TV's, Pool Table, Fireplace and Exterior Hot Tub.
A custom bar was designed my McCabe Design & Interiors to fit the homeowner's love of gathering with friends and entertaining whilst enjoying great conversation, sports tv, or playing pool. The original space was reconfigured to allow for this large and elegant bar. Beside it, and easily accessible for the homeowner bartender is a walk-in wine cellar. Custom millwork was designed and built to exact specifications including a routered custom design on the curved bar. A two-tiered bar was created to allow preparation on the lower level. Across from the bar, is a sitting area and an electric fireplace. Three tv's ensure maximum sports coverage. Lighting accents include slims, led puck, and rope lighting under the bar. A sonas and remotely controlled lighting finish this entertaining haven.
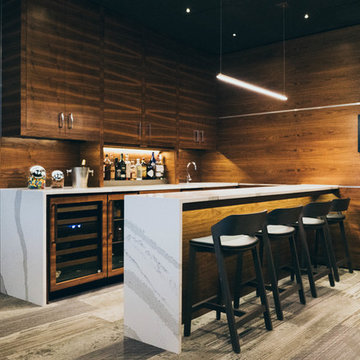
Nicolette Wagner - Life Unbound Photo
Zweizeilige, Große Mid-Century Hausbar mit Bartresen, Unterbauwaschbecken, flächenbündigen Schrankfronten, braunen Schränken, Marmor-Arbeitsplatte, Rückwand aus Holz, Teppichboden und grauem Boden in Omaha
Zweizeilige, Große Mid-Century Hausbar mit Bartresen, Unterbauwaschbecken, flächenbündigen Schrankfronten, braunen Schränken, Marmor-Arbeitsplatte, Rückwand aus Holz, Teppichboden und grauem Boden in Omaha

Geräumige Urige Hausbar in L-Form mit Unterbauwaschbecken, Schrankfronten im Shaker-Stil, weißen Schränken, Marmor-Arbeitsplatte, Küchenrückwand in Weiß, Rückwand aus Stein, braunem Holzboden, braunem Boden, grauer Arbeitsplatte und Bartheke in Charlotte
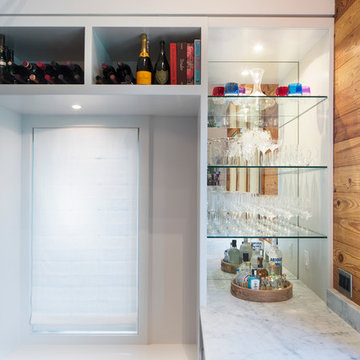
http://dennisburnettphotography.com
Kleine Klassische Hausbar mit offenen Schränken, Marmor-Arbeitsplatte, weißen Schränken und Rückwand aus Spiegelfliesen in Austin
Kleine Klassische Hausbar mit offenen Schränken, Marmor-Arbeitsplatte, weißen Schränken und Rückwand aus Spiegelfliesen in Austin

Photography: Garett + Carrie Buell of Studiobuell/ studiobuell.com
Zweizeilige, Mittelgroße Klassische Hausbar mit Schrankfronten im Shaker-Stil, weißen Schränken, Marmor-Arbeitsplatte, Küchenrückwand in Grün, braunem Holzboden, weißer Arbeitsplatte, Bartresen, Rückwand aus Metrofliesen und braunem Boden in Nashville
Zweizeilige, Mittelgroße Klassische Hausbar mit Schrankfronten im Shaker-Stil, weißen Schränken, Marmor-Arbeitsplatte, Küchenrückwand in Grün, braunem Holzboden, weißer Arbeitsplatte, Bartresen, Rückwand aus Metrofliesen und braunem Boden in Nashville

Große Klassische Hausbar in U-Form mit Bartheke, Unterbauwaschbecken, Glasfronten, schwarzen Schränken, Marmor-Arbeitsplatte, Küchenrückwand in Schwarz, Rückwand aus Stein, dunklem Holzboden, braunem Boden und schwarzer Arbeitsplatte in Chicago

A black and white color pallet in a modern home bar with backlit marble wind cellar.
Jared Kuzia Photography
Mittelgroße Moderne Hausbar mit braunem Holzboden, Bartresen, Unterbauwaschbecken, flächenbündigen Schrankfronten, braunem Boden, weißer Arbeitsplatte, schwarzen Schränken, Marmor-Arbeitsplatte, Küchenrückwand in Weiß und Rückwand aus Marmor in Boston
Mittelgroße Moderne Hausbar mit braunem Holzboden, Bartresen, Unterbauwaschbecken, flächenbündigen Schrankfronten, braunem Boden, weißer Arbeitsplatte, schwarzen Schränken, Marmor-Arbeitsplatte, Küchenrückwand in Weiß und Rückwand aus Marmor in Boston

High-gloss cabinets lacquered by Paper Moon Painting in Sherwin Williams' "Inkwell, a rick black. Mirror backsplash, marble countertops.
Große Klassische Hausbar mit Einbauwaschbecken, Schrankfronten mit vertiefter Füllung, schwarzen Schränken, Marmor-Arbeitsplatte, Rückwand aus Spiegelfliesen und dunklem Holzboden in Austin
Große Klassische Hausbar mit Einbauwaschbecken, Schrankfronten mit vertiefter Füllung, schwarzen Schränken, Marmor-Arbeitsplatte, Rückwand aus Spiegelfliesen und dunklem Holzboden in Austin
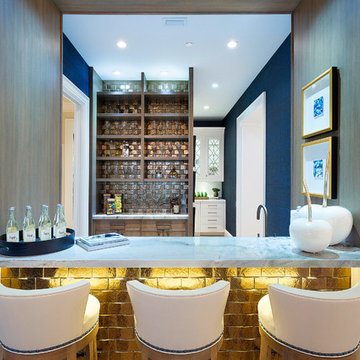
Ed Butera
Zweizeilige Maritime Hausbar mit Schrankfronten im Shaker-Stil, hellbraunen Holzschränken und Marmor-Arbeitsplatte in Sonstige
Zweizeilige Maritime Hausbar mit Schrankfronten im Shaker-Stil, hellbraunen Holzschränken und Marmor-Arbeitsplatte in Sonstige
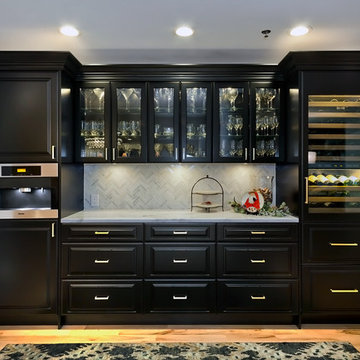
Gilbertson Photography
Einzeilige, Mittelgroße Klassische Hausbar mit profilierten Schrankfronten, schwarzen Schränken, Marmor-Arbeitsplatte, Küchenrückwand in Weiß, Rückwand aus Steinfliesen und hellem Holzboden in Minneapolis
Einzeilige, Mittelgroße Klassische Hausbar mit profilierten Schrankfronten, schwarzen Schränken, Marmor-Arbeitsplatte, Küchenrückwand in Weiß, Rückwand aus Steinfliesen und hellem Holzboden in Minneapolis

Rob Karosis
Geräumige Maritime Hausbar mit Bartheke, dunklem Holzboden, Unterbauwaschbecken, weißen Schränken, Marmor-Arbeitsplatte, Küchenrückwand in Blau und Rückwand aus Glasfliesen in Boston
Geräumige Maritime Hausbar mit Bartheke, dunklem Holzboden, Unterbauwaschbecken, weißen Schränken, Marmor-Arbeitsplatte, Küchenrückwand in Blau und Rückwand aus Glasfliesen in Boston
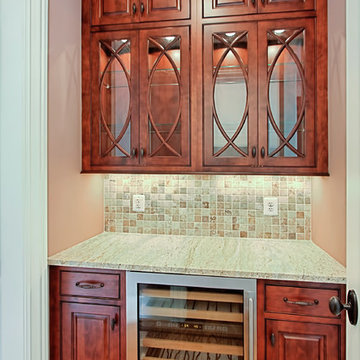
Einzeilige, Kleine Klassische Hausbar ohne Waschbecken mit Bartresen, profilierten Schrankfronten, dunklen Holzschränken, Marmor-Arbeitsplatte, bunter Rückwand, Rückwand aus Mosaikfliesen, dunklem Holzboden und braunem Boden in Washington, D.C.

This cozy coffee bar is nestled in a beautiful drywall arched nook creating a quaint moment to be enjoyed every morning. The custom white oak cabinets are faced with reeded millwork for that fine detail that makes the bar feel elevated and special. Beautiful marble with a mitered edge pairs nicely with the white oak natural finish. The new faucet from Kohler and Studio McGee was used for the bar sink faucet. This light bright feel is perfect to set that morning scene.
Hausbar mit unterschiedlichen Schrankfarben und Marmor-Arbeitsplatte Ideen und Design
8