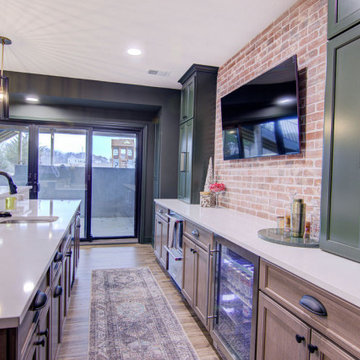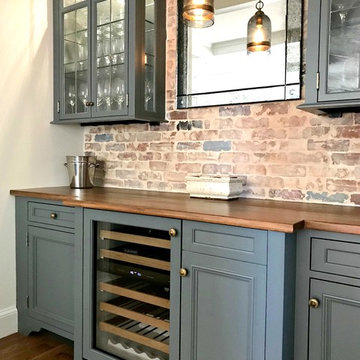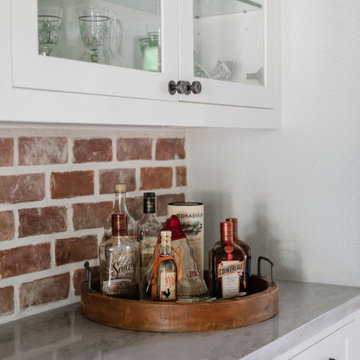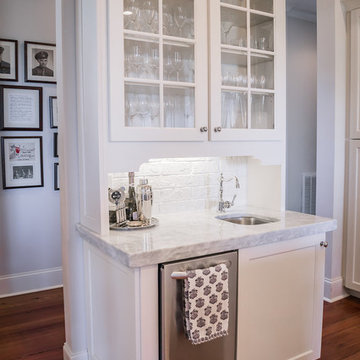Hausbar mit unterschiedlichen Schrankfarben und Rückwand aus Backstein Ideen und Design
Suche verfeinern:
Budget
Sortieren nach:Heute beliebt
1 – 20 von 609 Fotos
1 von 3

Our clients wanted a speakeasy vibe for their basement as they love to entertain. We achieved this look/feel with the dark moody paint color matched with the brick accent tile and beams. The clients have a big family, love to host and also have friends and family from out of town! The guest bedroom and bathroom was also a must for this space - they wanted their family and friends to have a beautiful and comforting stay with everything they would need! With the bathroom we did the shower with beautiful white subway tile. The fun LED mirror makes a statement with the custom vanity and fixtures that give it a pop. We installed the laundry machine and dryer in this space as well with some floating shelves. There is a booth seating and lounge area plus the seating at the bar area that gives this basement plenty of space to gather, eat, play games or cozy up! The home bar is great for any gathering and the added bedroom and bathroom make this the basement the perfect space!

Einzeilige, Kleine Retro Hausbar mit trockener Bar, flächenbündigen Schrankfronten, blauen Schränken, Marmor-Arbeitsplatte, Rückwand aus Backstein, hellem Holzboden und grauer Arbeitsplatte in Austin

Klassische Hausbar mit Bartheke, offenen Schränken, dunklen Holzschränken, Rückwand aus Backstein, braunem Holzboden und beiger Arbeitsplatte in Washington, D.C.

Inspiro 8 Studios
Klassische Hausbar in U-Form mit dunklen Holzschränken, Quarzit-Arbeitsplatte, Rückwand aus Backstein, Bartheke, Schrankfronten mit vertiefter Füllung, Küchenrückwand in Rot, dunklem Holzboden, braunem Boden und grauer Arbeitsplatte in Sonstige
Klassische Hausbar in U-Form mit dunklen Holzschränken, Quarzit-Arbeitsplatte, Rückwand aus Backstein, Bartheke, Schrankfronten mit vertiefter Füllung, Küchenrückwand in Rot, dunklem Holzboden, braunem Boden und grauer Arbeitsplatte in Sonstige

Einzeilige, Mittelgroße Klassische Hausbar ohne Waschbecken mit Bartresen, Schrankfronten mit vertiefter Füllung, grauen Schränken, Arbeitsplatte aus Holz, bunter Rückwand, Rückwand aus Backstein, dunklem Holzboden, braunem Boden und brauner Arbeitsplatte in Philadelphia

Zweizeilige, Mittelgroße Urige Hausbar mit Bartheke, Unterbauwaschbecken, Schrankfronten im Shaker-Stil, hellen Holzschränken, Mineralwerkstoff-Arbeitsplatte, Küchenrückwand in Weiß, Rückwand aus Backstein und hellem Holzboden in Chicago

Design-Build project included converting an unused formal living room in our client's home into a billiards room complete with a custom bar and humidor.

Einzeilige, Mittelgroße Klassische Hausbar mit Bartresen, Unterbauwaschbecken, Schrankfronten mit vertiefter Füllung, blauen Schränken, Arbeitsplatte aus Holz, Küchenrückwand in Rot, Rückwand aus Backstein, dunklem Holzboden, braunem Boden und brauner Arbeitsplatte in St. Louis

Einzeilige, Kleine Country Hausbar mit Schrankfronten im Shaker-Stil, weißen Schränken, Quarzit-Arbeitsplatte, Küchenrückwand in Rot, Rückwand aus Backstein und grauer Arbeitsplatte in Houston

Einzeilige Klassische Hausbar mit Bartresen, Unterbauwaschbecken, Glasfronten, weißen Schränken, Granit-Arbeitsplatte, Küchenrückwand in Weiß, Rückwand aus Backstein, braunem Holzboden, braunem Boden und grauer Arbeitsplatte in Sonstige

This 1600+ square foot basement was a diamond in the rough. We were tasked with keeping farmhouse elements in the design plan while implementing industrial elements. The client requested the space include a gym, ample seating and viewing area for movies, a full bar , banquette seating as well as area for their gaming tables - shuffleboard, pool table and ping pong. By shifting two support columns we were able to bury one in the powder room wall and implement two in the custom design of the bar. Custom finishes are provided throughout the space to complete this entertainers dream.

Photos: Tippett Photography.
Einzeilige, Große Moderne Hausbar mit Bartresen, Unterbauwaschbecken, Schrankfronten im Shaker-Stil, grauen Schränken, Granit-Arbeitsplatte, Rückwand aus Backstein, hellem Holzboden, braunem Boden und grauer Arbeitsplatte in Grand Rapids
Einzeilige, Große Moderne Hausbar mit Bartresen, Unterbauwaschbecken, Schrankfronten im Shaker-Stil, grauen Schränken, Granit-Arbeitsplatte, Rückwand aus Backstein, hellem Holzboden, braunem Boden und grauer Arbeitsplatte in Grand Rapids

Basement remodel by Buckeye Basements, Inc.
Zweizeilige Landhaus Hausbar mit Bartheke, Schrankfronten im Shaker-Stil, dunklen Holzschränken, Rückwand aus Backstein, Teppichboden und grauem Boden in Kolumbus
Zweizeilige Landhaus Hausbar mit Bartheke, Schrankfronten im Shaker-Stil, dunklen Holzschränken, Rückwand aus Backstein, Teppichboden und grauem Boden in Kolumbus

Modern & Indian designs on the opposite sides of the panel creating a beautiful composition of breakfast table with the crockery unit & the foyer, Like a mix of Yin & Yang.

This home is full of clean lines, soft whites and grey, & lots of built-in pieces. Large entry area with message center, dual closets, custom bench with hooks and cubbies to keep organized. Living room fireplace with shiplap, custom mantel and cabinets, and white brick.

Photo Credits-Schubat Contracting and Renovations
Century Old reclaimed lumber, Chicago common brick and pavers, Bevolo Gas lights, unique concrete countertops, all combine with the slate flooring for a virtually maintenance free Outdoor Room.

We are so excited to share the finished photos of this year's Homearama we were lucky to be a part of thanks to G.A. White Homes. This space uses Marsh Furniture's Apex door style to create a uniquely clean and modern living space. The Apex door style is very minimal making it the perfect cabinet to showcase statement pieces like the brick in this kitchen.

Einzeilige, Große Urige Hausbar mit Bartresen, Unterbauwaschbecken, Schrankfronten mit vertiefter Füllung, dunklen Holzschränken, Quarzwerkstein-Arbeitsplatte, Küchenrückwand in Rot, Rückwand aus Backstein, Betonboden und braunem Boden in Grand Rapids

Kleine Urige Hausbar in L-Form mit Bartresen, Einbauwaschbecken, hellbraunen Holzschränken, Küchenrückwand in Rot, Rückwand aus Backstein, Keramikboden und grauem Boden in Salt Lake City

Barbara Brown Photography
Einzeilige, Große Moderne Hausbar mit Glasfronten, grauen Schränken, Marmor-Arbeitsplatte, bunter Rückwand, hellem Holzboden und Rückwand aus Backstein in Atlanta
Einzeilige, Große Moderne Hausbar mit Glasfronten, grauen Schränken, Marmor-Arbeitsplatte, bunter Rückwand, hellem Holzboden und Rückwand aus Backstein in Atlanta
Hausbar mit unterschiedlichen Schrankfarben und Rückwand aus Backstein Ideen und Design
1