Hausbar mit unterschiedlichen Schrankstilen und Betonarbeitsplatte Ideen und Design
Suche verfeinern:
Budget
Sortieren nach:Heute beliebt
121 – 140 von 386 Fotos
1 von 3
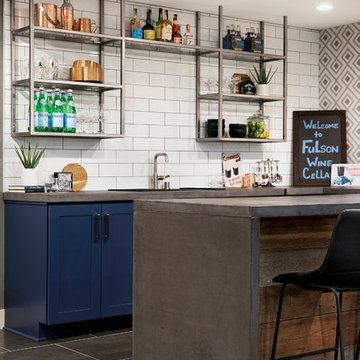
Moderne Hausbar mit Bartheke, Unterbauwaschbecken, Schrankfronten im Shaker-Stil, blauen Schränken, Betonarbeitsplatte, Küchenrückwand in Weiß, Rückwand aus Keramikfliesen, Porzellan-Bodenfliesen, grauem Boden und grauer Arbeitsplatte in Minneapolis
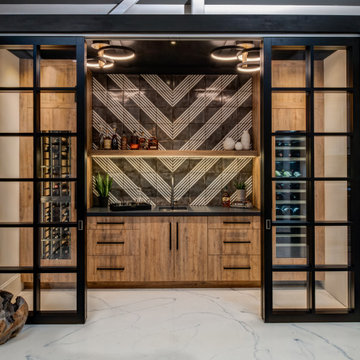
This modern Sophisticate home bar is tucked in nicely behind the sliding doors and features a Thermador wine column, and a fantastic modern backsplash tile design with a European Melamine slab wood grain door style.
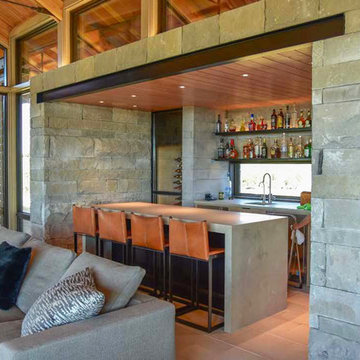
Project in collaboration with Lake Flato Architects - Project team: Ted Flato, Karla Greer & Mindy Gudzinski
Photo by Karla Greer
Große, Zweizeilige Moderne Hausbar mit Bartheke, Unterbauwaschbecken, Kalkstein, beigem Boden, offenen Schränken, dunklen Holzschränken und Betonarbeitsplatte in Calgary
Große, Zweizeilige Moderne Hausbar mit Bartheke, Unterbauwaschbecken, Kalkstein, beigem Boden, offenen Schränken, dunklen Holzschränken und Betonarbeitsplatte in Calgary
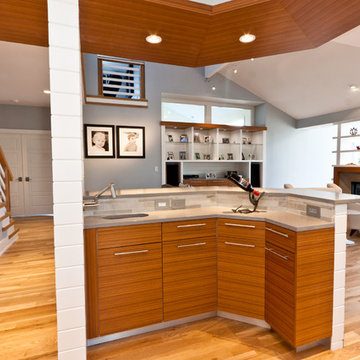
Michael McNeal Photography, Rebekah Quintana
Einzeilige, Große Moderne Hausbar mit Bartresen, Unterbauwaschbecken, flächenbündigen Schrankfronten, hellbraunen Holzschränken, Küchenrückwand in Grau, braunem Holzboden, Betonarbeitsplatte und braunem Boden in Atlanta
Einzeilige, Große Moderne Hausbar mit Bartresen, Unterbauwaschbecken, flächenbündigen Schrankfronten, hellbraunen Holzschränken, Küchenrückwand in Grau, braunem Holzboden, Betonarbeitsplatte und braunem Boden in Atlanta
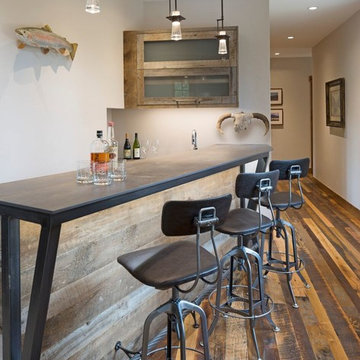
On a secluded 40 acres in Colorado with Ranch Creek winding through, this new home is a compilation of smaller dwelling areas stitched together by a central artery, evoking a sense of the actual river nearby.
Winter Park – Grand County, CO — Architecture Firm with no bounds

Taking good care of this home and taking time to customize it to their family, the owners have completed four remodel projects with Castle.
The 2nd floor addition was completed in 2006, which expanded the home in back, where there was previously only a 1st floor porch. Now, after this remodel, the sunroom is open to the rest of the home and can be used in all four seasons.
On the 2nd floor, the home’s footprint greatly expanded from a tight attic space into 4 bedrooms and 1 bathroom.
The kitchen remodel, which took place in 2013, reworked the floorplan in small, but dramatic ways.
The doorway between the kitchen and front entry was widened and moved to allow for better flow, more countertop space, and a continuous wall for appliances to be more accessible. A more functional kitchen now offers ample workspace and cabinet storage, along with a built-in breakfast nook countertop.
All new stainless steel LG and Bosch appliances were ordered from Warners’ Stellian.
Another remodel in 2016 converted a closet into a wet bar allows for better hosting in the dining room.
In 2018, after this family had already added a 2nd story addition, remodeled their kitchen, and converted the dining room closet into a wet bar, they decided it was time to remodel their basement.
Finishing a portion of the basement to make a living room and giving the home an additional bathroom allows for the family and guests to have more personal space. With every project, solid oak woodwork has been installed, classic countertops and traditional tile selected, and glass knobs used.
Where the finished basement area meets the utility room, Castle designed a barn door, so the cat will never be locked out of its litter box.
The 3/4 bathroom is spacious and bright. The new shower floor features a unique pebble mosaic tile from Ceramic Tileworks. Bathroom sconces from Creative Lighting add a contemporary touch.
Overall, this home is suited not only to the home’s original character; it is also suited to house the owners’ family for a lifetime.
This home will be featured on the 2019 Castle Home Tour, September 28 – 29th. Showcased projects include their kitchen, wet bar, and basement. Not on tour is a second-floor addition including a master suite.
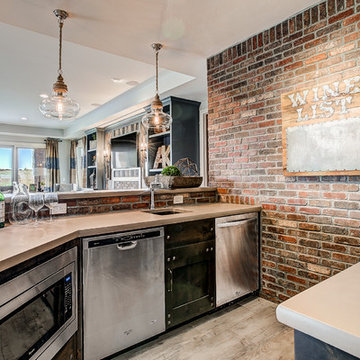
Mittelgroße Moderne Hausbar in L-Form mit Bartresen, Unterbauwaschbecken, profilierten Schrankfronten, Betonarbeitsplatte, Rückwand aus Mosaikfliesen, Schieferboden und grauem Boden in Denver
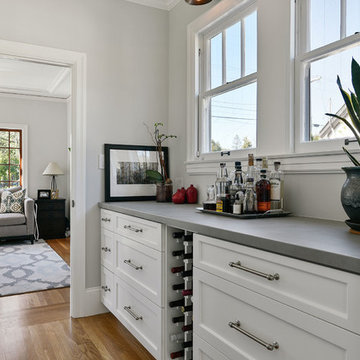
Einzeilige, Kleine Klassische Hausbar ohne Waschbecken mit Bartresen, Schrankfronten mit vertiefter Füllung, weißen Schränken, Betonarbeitsplatte, hellem Holzboden, braunem Boden und grauer Arbeitsplatte in San Francisco
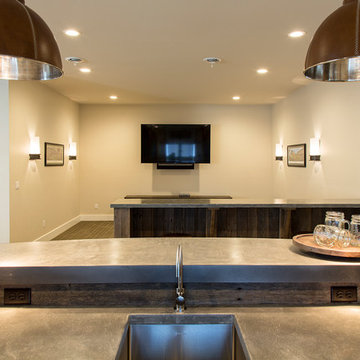
Einzeilige, Große Urige Hausbar mit Bartheke, Unterbauwaschbecken, Schrankfronten im Shaker-Stil, dunklen Holzschränken, Betonarbeitsplatte, braunem Boden und grauer Arbeitsplatte in Sonstige
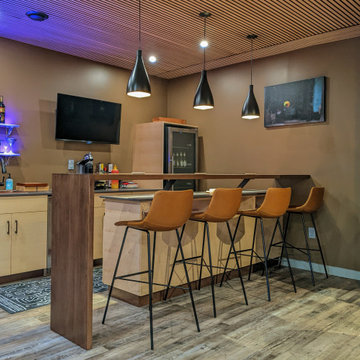
A new construction and custom-designed bar for the perfect man cave is equipped with a beverage fridge, ice maker, and T.V. for game nights.
Zweizeilige, Mittelgroße Moderne Hausbar mit Bartresen, Einbauwaschbecken, flächenbündigen Schrankfronten, braunen Schränken, Betonarbeitsplatte, Vinylboden, braunem Boden und grauer Arbeitsplatte in Philadelphia
Zweizeilige, Mittelgroße Moderne Hausbar mit Bartresen, Einbauwaschbecken, flächenbündigen Schrankfronten, braunen Schränken, Betonarbeitsplatte, Vinylboden, braunem Boden und grauer Arbeitsplatte in Philadelphia
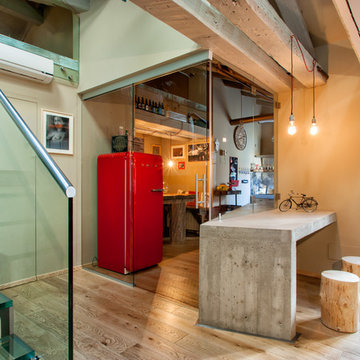
Metroarea
Mittelgroße Industrial Hausbar mit Bartheke, flächenbündigen Schrankfronten, hellbraunen Holzschränken, Betonarbeitsplatte und braunem Holzboden in Sonstige
Mittelgroße Industrial Hausbar mit Bartheke, flächenbündigen Schrankfronten, hellbraunen Holzschränken, Betonarbeitsplatte und braunem Holzboden in Sonstige
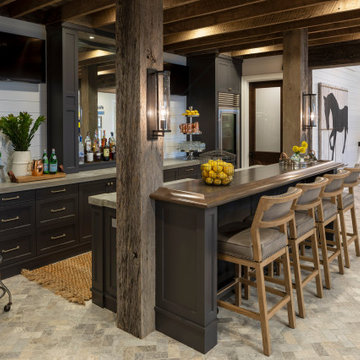
Martha O'Hara Interiors, Interior Design & Photo Styling | L Cramer Builders, Builder | Troy Thies, Photography | Murphy & Co Design, Architect |
Please Note: All “related,” “similar,” and “sponsored” products tagged or listed by Houzz are not actual products pictured. They have not been approved by Martha O’Hara Interiors nor any of the professionals credited. For information about our work, please contact design@oharainteriors.com.
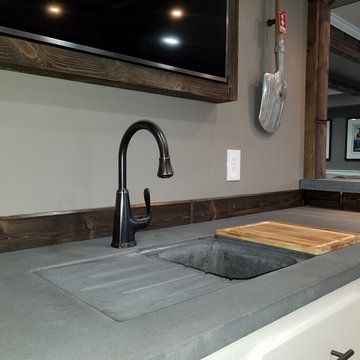
Integral Sink- Modern Bar Project- Concrete Bar- Entertainment Room
Große Moderne Hausbar in U-Form mit Bartheke, integriertem Waschbecken, Schrankfronten mit vertiefter Füllung, weißen Schränken, Betonarbeitsplatte, Küchenrückwand in Braun und Rückwand aus Holz in Minneapolis
Große Moderne Hausbar in U-Form mit Bartheke, integriertem Waschbecken, Schrankfronten mit vertiefter Füllung, weißen Schränken, Betonarbeitsplatte, Küchenrückwand in Braun und Rückwand aus Holz in Minneapolis
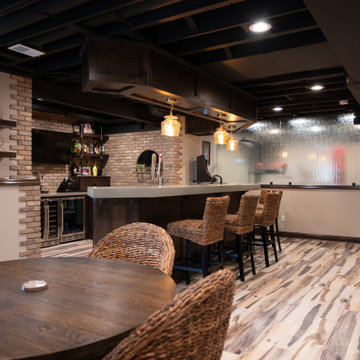
Zweizeilige, Große Klassische Hausbar mit Bartheke, Unterbauwaschbecken, Schweberegalen, Betonarbeitsplatte, Rückwand aus Backstein, Vinylboden und grauer Arbeitsplatte in Detroit
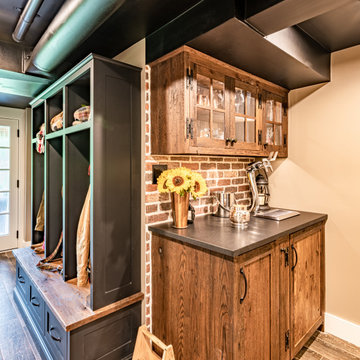
Rustic basement bar with Kegarator & concrete countertops.
Kleine Landhausstil Hausbar in U-Form mit Bartresen, Schrankfronten im Shaker-Stil, hellbraunen Holzschränken, Betonarbeitsplatte, Küchenrückwand in Braun, Rückwand aus Backstein, Porzellan-Bodenfliesen und grauer Arbeitsplatte in Philadelphia
Kleine Landhausstil Hausbar in U-Form mit Bartresen, Schrankfronten im Shaker-Stil, hellbraunen Holzschränken, Betonarbeitsplatte, Küchenrückwand in Braun, Rückwand aus Backstein, Porzellan-Bodenfliesen und grauer Arbeitsplatte in Philadelphia
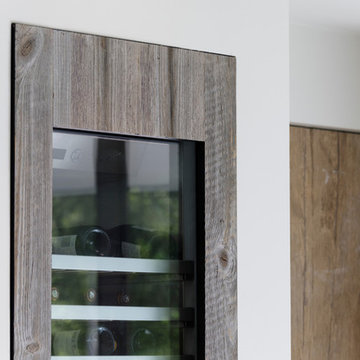
Stylish Drinks Bar area in this contemporary family home with sky-frame opening system creating fabulous indoor-outdoor luxury living. Stunning Interior Architecture & Interior design by Janey Butler Interiors. With bespoke concrete & barnwood details, stylish barnwood pocket doors & barnwod Gaggenau wine fridges. Crestron & Lutron home automation throughout and beautifully styled by Janey Butler Interiors with stunning Italian & Dutch design furniture.
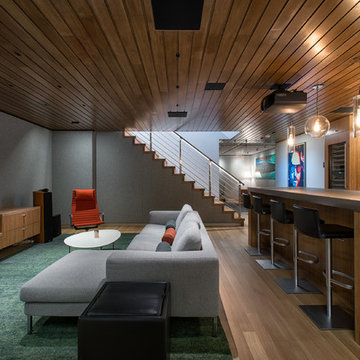
Steven Rossi Photography LLC
Zweizeilige, Mittelgroße Moderne Hausbar mit Bartheke, hellbraunen Holzschränken, Betonarbeitsplatte, Küchenrückwand in Braun, offenen Schränken, hellem Holzboden und braunem Boden in New York
Zweizeilige, Mittelgroße Moderne Hausbar mit Bartheke, hellbraunen Holzschränken, Betonarbeitsplatte, Küchenrückwand in Braun, offenen Schränken, hellem Holzboden und braunem Boden in New York
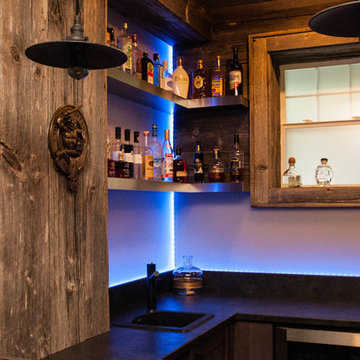
Our clients sat down with Monique Teniere from Halifax Cabinetry to discuss their vision of a western style bar they wanted for their basement entertainment area. After conversations with the clients and taking inventory of the barn board they had purchased, Monique created design drawings that would then be brought to life by the skilled craftsmen of Halifax Cabinetry.
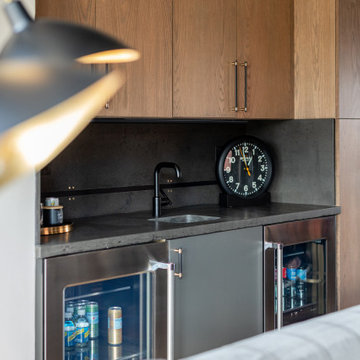
Einzeilige, Kleine Moderne Hausbar mit Bartresen, Einbauwaschbecken, flächenbündigen Schrankfronten, hellbraunen Holzschränken, Betonarbeitsplatte, Küchenrückwand in Grau, Rückwand aus Zementfliesen, dunklem Holzboden, braunem Boden und grauer Arbeitsplatte in Detroit
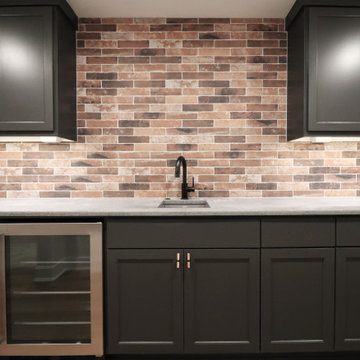
Zweizeilige Klassische Hausbar mit Bartresen, Unterbauwaschbecken, Schrankfronten im Shaker-Stil, schwarzen Schränken, Betonarbeitsplatte, Küchenrückwand in Rot, Rückwand aus Backstein und grauer Arbeitsplatte in Omaha
Hausbar mit unterschiedlichen Schrankstilen und Betonarbeitsplatte Ideen und Design
7