Hausbar mit unterschiedlichen Schrankstilen und brauner Arbeitsplatte Ideen und Design
Suche verfeinern:
Budget
Sortieren nach:Heute beliebt
161 – 180 von 1.555 Fotos
1 von 3
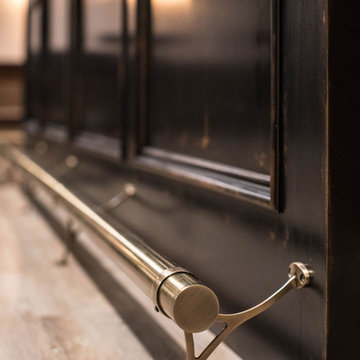
Custom metal footrest for bar seating.
Große, Zweizeilige Industrial Hausbar mit Bartheke, Unterbauwaschbecken, offenen Schränken, schwarzen Schränken, Arbeitsplatte aus Holz, Rückwand aus Backstein, Vinylboden, beigem Boden, brauner Arbeitsplatte und Küchenrückwand in Rot in Detroit
Große, Zweizeilige Industrial Hausbar mit Bartheke, Unterbauwaschbecken, offenen Schränken, schwarzen Schränken, Arbeitsplatte aus Holz, Rückwand aus Backstein, Vinylboden, beigem Boden, brauner Arbeitsplatte und Küchenrückwand in Rot in Detroit
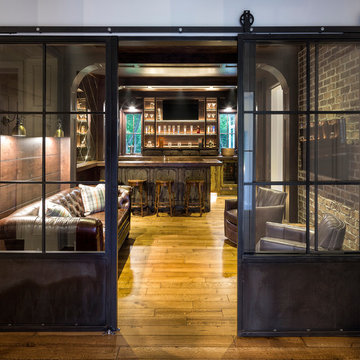
Builder: Pillar Homes - Photography: Landmark Photography
Große Klassische Hausbar mit Bartresen, flächenbündigen Schrankfronten, Schränken im Used-Look, braunem Holzboden und brauner Arbeitsplatte in Minneapolis
Große Klassische Hausbar mit Bartresen, flächenbündigen Schrankfronten, Schränken im Used-Look, braunem Holzboden und brauner Arbeitsplatte in Minneapolis
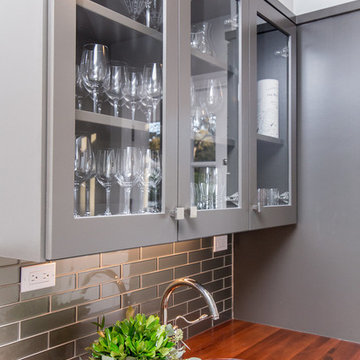
Builder: Oliver Custom Homes
Architect: Witt Architecture Office
Photographer: Casey Chapman Ross
Einzeilige, Große Klassische Hausbar mit Bartresen, Unterbauwaschbecken, Glasfronten, grauen Schränken, Arbeitsplatte aus Holz, Küchenrückwand in Grau, Rückwand aus Metrofliesen, braunem Holzboden, braunem Boden und brauner Arbeitsplatte in Austin
Einzeilige, Große Klassische Hausbar mit Bartresen, Unterbauwaschbecken, Glasfronten, grauen Schränken, Arbeitsplatte aus Holz, Küchenrückwand in Grau, Rückwand aus Metrofliesen, braunem Holzboden, braunem Boden und brauner Arbeitsplatte in Austin
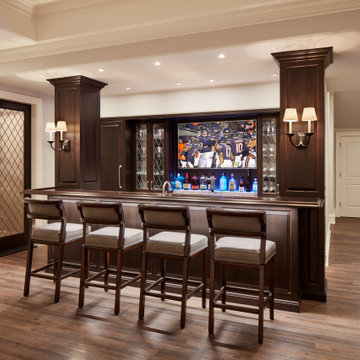
Klassische Hausbar mit profilierten Schrankfronten, dunklen Holzschränken, Arbeitsplatte aus Holz, Vinylboden, braunem Boden und brauner Arbeitsplatte in Chicago
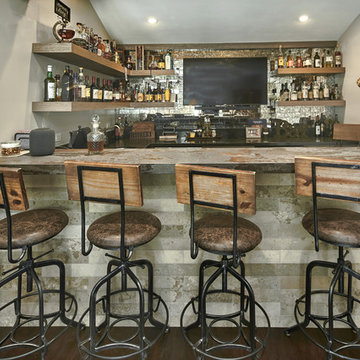
Mark Pinkerton, vi360 Photography
Große Rustikale Hausbar in U-Form mit Bartheke, Unterbauwaschbecken, Schrankfronten im Shaker-Stil, Schränken im Used-Look, Quarzwerkstein-Arbeitsplatte, bunter Rückwand, Rückwand aus Glasfliesen, dunklem Holzboden, braunem Boden und brauner Arbeitsplatte in San Francisco
Große Rustikale Hausbar in U-Form mit Bartheke, Unterbauwaschbecken, Schrankfronten im Shaker-Stil, Schränken im Used-Look, Quarzwerkstein-Arbeitsplatte, bunter Rückwand, Rückwand aus Glasfliesen, dunklem Holzboden, braunem Boden und brauner Arbeitsplatte in San Francisco
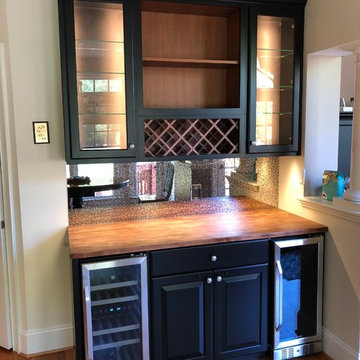
Einzeilige, Kleine Moderne Hausbar mit Bartresen, Glasfronten, schwarzen Schränken, Rückwand aus Spiegelfliesen, braunem Holzboden, braunem Boden und brauner Arbeitsplatte in Charlotte

A close friend of one of our owners asked for some help, inspiration, and advice in developing an area in the mezzanine level of their commercial office/shop so that they could entertain friends, family, and guests. They wanted a bar area, a poker area, and seating area in a large open lounge space. So although this was not a full-fledged Four Elements project, it involved a Four Elements owner's design ideas and handiwork, a few Four Elements sub-trades, and a lot of personal time to help bring it to fruition. You will recognize similar design themes as used in the Four Elements office like barn-board features, live edge wood counter-tops, and specialty LED lighting seen in many of our projects. And check out the custom poker table and beautiful rope/beam light fixture constructed by our very own Peter Russell. What a beautiful and cozy space!
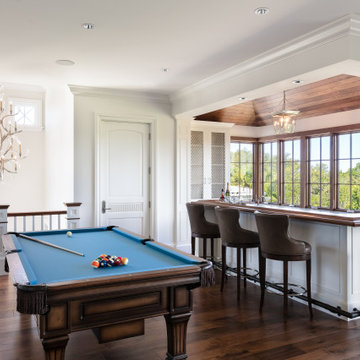
Orchid Beach's English pub style bar overlooking the nature preserve, billiards table and elevator hidden behind standard door.
Zweizeilige, Große Maritime Hausbar mit Bartresen, integriertem Waschbecken, Schrankfronten mit vertiefter Füllung, weißen Schränken, Arbeitsplatte aus Holz, dunklem Holzboden, braunem Boden und brauner Arbeitsplatte in Tampa
Zweizeilige, Große Maritime Hausbar mit Bartresen, integriertem Waschbecken, Schrankfronten mit vertiefter Füllung, weißen Schränken, Arbeitsplatte aus Holz, dunklem Holzboden, braunem Boden und brauner Arbeitsplatte in Tampa

Zweizeilige, Kleine Moderne Hausbar mit Bartresen, Unterbauwaschbecken, flächenbündigen Schrankfronten, braunen Schränken, Quarzwerkstein-Arbeitsplatte, Küchenrückwand in Grau, Glasrückwand, Vinylboden, grauem Boden und brauner Arbeitsplatte in Calgary

This guest bedroom transform into a family room and a murphy bed is lowered with guests need a place to sleep. Built in cherry cabinets and cherry paneling is around the entire room. The glass cabinet houses a humidor for cigar storage. Two floating shelves offer a spot for display and stacked stone is behind them to add texture. A TV was built in to the cabinets so it is the ultimate relaxing zone. A murphy bed folds down when an extra bed is needed.
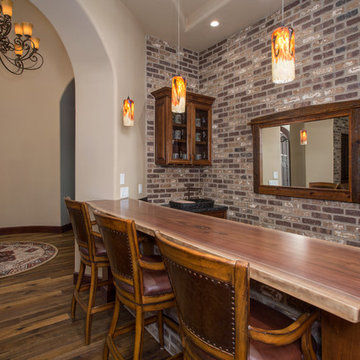
Einzeilige, Mittelgroße Rustikale Hausbar mit Bartheke, Glasfronten, dunklen Holzschränken, Arbeitsplatte aus Holz, bunter Rückwand, Rückwand aus Backstein, dunklem Holzboden, braunem Boden und brauner Arbeitsplatte in Sonstige
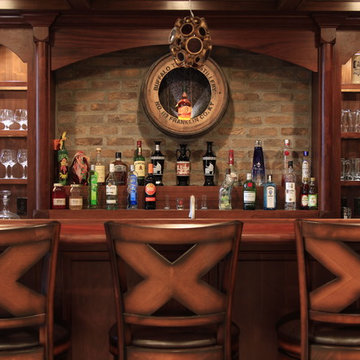
The under-cabinet lighting, brick backdrop and custom wood bar top add a warm ambience to this bar.
-Photo by Jack Figgins
Einzeilige, Mittelgroße Urige Hausbar mit Bartresen, offenen Schränken, hellbraunen Holzschränken, Arbeitsplatte aus Holz und brauner Arbeitsplatte in Kolumbus
Einzeilige, Mittelgroße Urige Hausbar mit Bartresen, offenen Schränken, hellbraunen Holzschränken, Arbeitsplatte aus Holz und brauner Arbeitsplatte in Kolumbus

Large open plan kitchen and dining space with real American Walnut elements
Mittelgroße, Zweizeilige Moderne Hausbar mit Unterbauwaschbecken, flächenbündigen Schrankfronten, grauen Schränken, Arbeitsplatte aus Holz, grauem Boden und brauner Arbeitsplatte in London
Mittelgroße, Zweizeilige Moderne Hausbar mit Unterbauwaschbecken, flächenbündigen Schrankfronten, grauen Schränken, Arbeitsplatte aus Holz, grauem Boden und brauner Arbeitsplatte in London
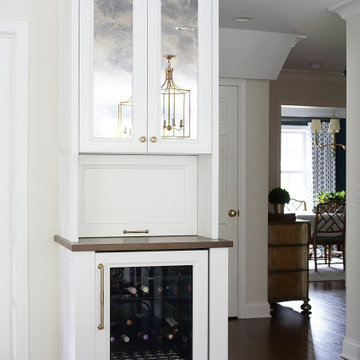
This home bar is included in the kitchen design and features a mini refrigerator with a glass door front as well as a hidden cabinet that lifts up to display liquor bottles and glassware.
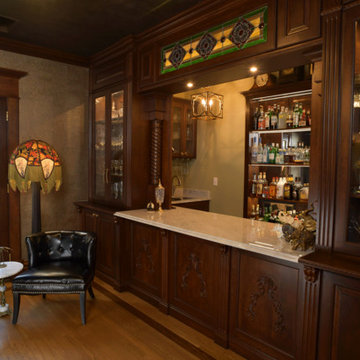
Rick Lee Photo
Einzeilige, Mittelgroße Klassische Hausbar mit Bartresen, Einbauwaschbecken, hellbraunen Holzschränken, Marmor-Arbeitsplatte, braunem Holzboden, braunem Boden, brauner Arbeitsplatte und Glasfronten in Sonstige
Einzeilige, Mittelgroße Klassische Hausbar mit Bartresen, Einbauwaschbecken, hellbraunen Holzschränken, Marmor-Arbeitsplatte, braunem Holzboden, braunem Boden, brauner Arbeitsplatte und Glasfronten in Sonstige
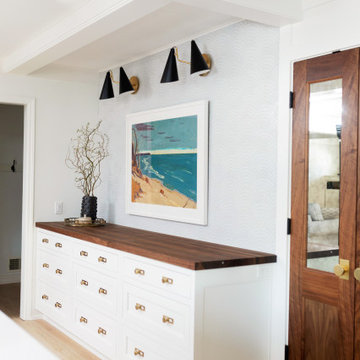
The coffee bar features cabinets from Grabill Cabinets in Glacier White on their Aberdeen door style. It is topped with a Walnut wood countertop from Grothouse. It looks like a beautiful piece of furniture and serves as a great location for overflow serving in the event of a large gathering.
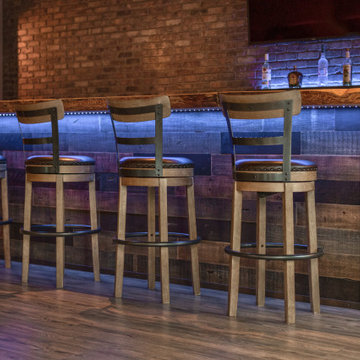
A close friend of one of our owners asked for some help, inspiration, and advice in developing an area in the mezzanine level of their commercial office/shop so that they could entertain friends, family, and guests. They wanted a bar area, a poker area, and seating area in a large open lounge space. So although this was not a full-fledged Four Elements project, it involved a Four Elements owner's design ideas and handiwork, a few Four Elements sub-trades, and a lot of personal time to help bring it to fruition. You will recognize similar design themes as used in the Four Elements office like barn-board features, live edge wood counter-tops, and specialty LED lighting seen in many of our projects. And check out the custom poker table and beautiful rope/beam light fixture constructed by our very own Peter Russell. What a beautiful and cozy space!
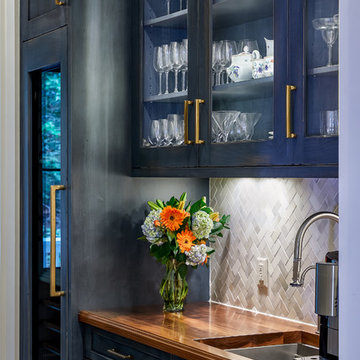
Große Klassische Hausbar mit Unterbauwaschbecken, Glasfronten, blauen Schränken, Arbeitsplatte aus Holz, Küchenrückwand in Grau, braunem Holzboden und brauner Arbeitsplatte in Charleston

Mittelgroße Moderne Hausbar in U-Form mit Bartheke, Einbauwaschbecken, flächenbündigen Schrankfronten, Schränken im Used-Look, Marmor-Arbeitsplatte, Küchenrückwand in Braun, Rückwand aus Marmor, Porzellan-Bodenfliesen und brauner Arbeitsplatte
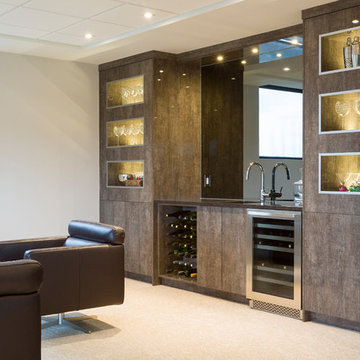
Michael Roberts - Duality Photographic
Einzeilige Moderne Hausbar mit Bartresen, Unterbauwaschbecken, flächenbündigen Schrankfronten, dunklen Holzschränken, Teppichboden, beigem Boden und brauner Arbeitsplatte in Sonstige
Einzeilige Moderne Hausbar mit Bartresen, Unterbauwaschbecken, flächenbündigen Schrankfronten, dunklen Holzschränken, Teppichboden, beigem Boden und brauner Arbeitsplatte in Sonstige
Hausbar mit unterschiedlichen Schrankstilen und brauner Arbeitsplatte Ideen und Design
9