Hausbar mit unterschiedlichen Schrankstilen und buntem Boden Ideen und Design
Suche verfeinern:
Budget
Sortieren nach:Heute beliebt
1 – 20 von 522 Fotos
1 von 3

We had the privilege of transforming the kitchen space of a beautiful Grade 2 listed farmhouse located in the serene village of Great Bealings, Suffolk. The property, set within 2 acres of picturesque landscape, presented a unique canvas for our design team. Our objective was to harmonise the traditional charm of the farmhouse with contemporary design elements, achieving a timeless and modern look.
For this project, we selected the Davonport Shoreditch range. The kitchen cabinetry, adorned with cock-beading, was painted in 'Plaster Pink' by Farrow & Ball, providing a soft, warm hue that enhances the room's welcoming atmosphere.
The countertops were Cloudy Gris by Cosistone, which complements the cabinetry's gentle tones while offering durability and a luxurious finish.
The kitchen was equipped with state-of-the-art appliances to meet the modern homeowner's needs, including:
- 2 Siemens under-counter ovens for efficient cooking.
- A Capel 90cm full flex hob with a downdraught extractor, blending seamlessly into the design.
- Shaws Ribblesdale sink, combining functionality with aesthetic appeal.
- Liebherr Integrated tall fridge, ensuring ample storage with a sleek design.
- Capel full-height wine cabinet, a must-have for wine enthusiasts.
- An additional Liebherr under-counter fridge for extra convenience.
Beyond the main kitchen, we designed and installed a fully functional pantry, addressing storage needs and organising the space.
Our clients sought to create a space that respects the property's historical essence while infusing modern elements that reflect their style. The result is a pared-down traditional look with a contemporary twist, achieving a balanced and inviting kitchen space that serves as the heart of the home.
This project exemplifies our commitment to delivering bespoke kitchen solutions that meet our clients' aspirations. Feel inspired? Get in touch to get started.

This bold blue wet bar remodel in San Juan Capistrano features floating shelves and a beverage center tucked under the countertop with cabinet storage.
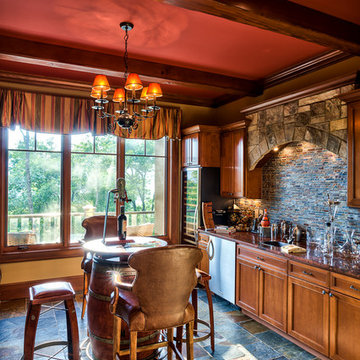
Photos by www.meechan.com
Einzeilige Klassische Hausbar mit Bartheke, Schrankfronten im Shaker-Stil, hellbraunen Holzschränken, bunter Rückwand, buntem Boden, brauner Arbeitsplatte und Schieferboden in Sonstige
Einzeilige Klassische Hausbar mit Bartheke, Schrankfronten im Shaker-Stil, hellbraunen Holzschränken, bunter Rückwand, buntem Boden, brauner Arbeitsplatte und Schieferboden in Sonstige

Große, Zweizeilige Landhausstil Hausbar mit Bartresen, Einbauwaschbecken, Schrankfronten mit vertiefter Füllung, dunklen Holzschränken, Glasrückwand, Keramikboden, buntem Boden, grauer Arbeitsplatte und Laminat-Arbeitsplatte in Sonstige
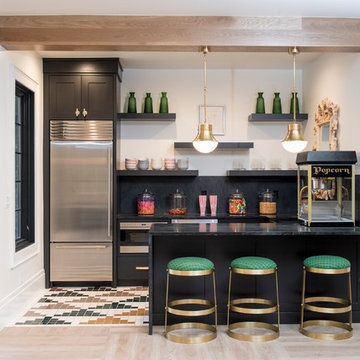
Modern kitchenette in the basement
Moderne Hausbar in U-Form mit Bartheke, Schrankfronten im Shaker-Stil, schwarzen Schränken, Küchenrückwand in Schwarz, Keramikboden und buntem Boden in Salt Lake City
Moderne Hausbar in U-Form mit Bartheke, Schrankfronten im Shaker-Stil, schwarzen Schränken, Küchenrückwand in Schwarz, Keramikboden und buntem Boden in Salt Lake City
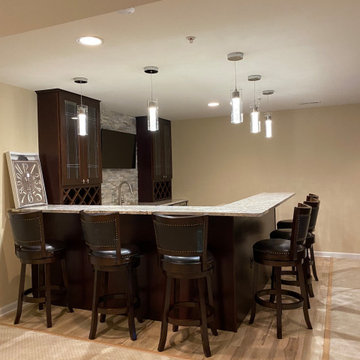
U-shape bar
Mittelgroße Moderne Hausbar in U-Form mit Bartresen, Unterbauwaschbecken, Schrankfronten im Shaker-Stil, braunen Schränken, Quarzwerkstein-Arbeitsplatte, bunter Rückwand, Rückwand aus Steinfliesen, Vinylboden, buntem Boden und bunter Arbeitsplatte in Baltimore
Mittelgroße Moderne Hausbar in U-Form mit Bartresen, Unterbauwaschbecken, Schrankfronten im Shaker-Stil, braunen Schränken, Quarzwerkstein-Arbeitsplatte, bunter Rückwand, Rückwand aus Steinfliesen, Vinylboden, buntem Boden und bunter Arbeitsplatte in Baltimore

Unfinishes lower level gets an amazing face lift to a Prairie style inspired meca
Photos by Stuart Lorenz Photograpghy
Mittelgroße Urige Hausbar in U-Form mit Keramikboden, Bartheke, Glasfronten, hellbraunen Holzschränken, Arbeitsplatte aus Holz, buntem Boden und brauner Arbeitsplatte in Minneapolis
Mittelgroße Urige Hausbar in U-Form mit Keramikboden, Bartheke, Glasfronten, hellbraunen Holzschränken, Arbeitsplatte aus Holz, buntem Boden und brauner Arbeitsplatte in Minneapolis

Created a wet bar from two closets
Mittelgroße Klassische Hausbar mit Bartresen, Einbauwaschbecken, Schrankfronten im Shaker-Stil, blauen Schränken, Quarzit-Arbeitsplatte, Küchenrückwand in Weiß, Rückwand aus Backstein, dunklem Holzboden, buntem Boden und weißer Arbeitsplatte in Charlotte
Mittelgroße Klassische Hausbar mit Bartresen, Einbauwaschbecken, Schrankfronten im Shaker-Stil, blauen Schränken, Quarzit-Arbeitsplatte, Küchenrückwand in Weiß, Rückwand aus Backstein, dunklem Holzboden, buntem Boden und weißer Arbeitsplatte in Charlotte
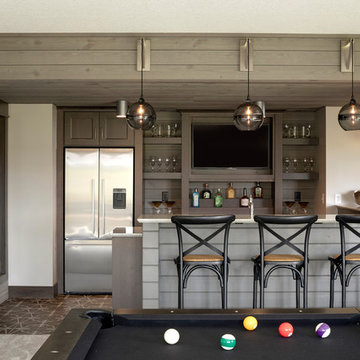
SpaceCrafting
Klassische Hausbar mit Bartheke, offenen Schränken, dunklen Holzschränken, Küchenrückwand in Braun, Rückwand aus Holz und buntem Boden in Minneapolis
Klassische Hausbar mit Bartheke, offenen Schränken, dunklen Holzschränken, Küchenrückwand in Braun, Rückwand aus Holz und buntem Boden in Minneapolis

Dark Gray stained cabinetry with beer & wine fridge, kegerator and peg system wine rack. Dark Gray stained shiplap backsplash with pendant lighting adds to the transitional style of this basement wet bar.

Elegant Wine Bar with Drop-Down Television
Einzeilige, Kleine Moderne Hausbar ohne Waschbecken mit Bartresen, flächenbündigen Schrankfronten, Laminat-Arbeitsplatte, Küchenrückwand in Blau, Laminat und buntem Boden in San Francisco
Einzeilige, Kleine Moderne Hausbar ohne Waschbecken mit Bartresen, flächenbündigen Schrankfronten, Laminat-Arbeitsplatte, Küchenrückwand in Blau, Laminat und buntem Boden in San Francisco

French doors lead out to the lake side deck of this home. A wet bar features an under counter wine refrigerator, a small bar sink, and an under counter beverage center. A reclaimed wood shelf runs the length of the wet bar and offers great storage for glasses, alcohol, etc for parties. The exposed wood beams on the vaulted ceiling add so much texture, warmth, and height.
Photographer: Martin Menocal

Custom Maple Decor cabinets with backlit Patagonia granite counters. Cool lighting features and Innovative storage solutions,
Einzeilige, Kleine Klassische Hausbar mit Bartresen, Unterbauwaschbecken, flächenbündigen Schrankfronten, hellen Holzschränken, Granit-Arbeitsplatte, Küchenrückwand in Grau, Rückwand aus Glasfliesen, Vinylboden und buntem Boden in Minneapolis
Einzeilige, Kleine Klassische Hausbar mit Bartresen, Unterbauwaschbecken, flächenbündigen Schrankfronten, hellen Holzschränken, Granit-Arbeitsplatte, Küchenrückwand in Grau, Rückwand aus Glasfliesen, Vinylboden und buntem Boden in Minneapolis

Jessica Glynn Photography
Einzeilige Maritime Hausbar mit Bartresen, Unterbauwaschbecken, Glasfronten, grauen Schränken, Marmor-Arbeitsplatte, Rückwand aus Marmor, buntem Boden, bunter Rückwand und bunter Arbeitsplatte in Miami
Einzeilige Maritime Hausbar mit Bartresen, Unterbauwaschbecken, Glasfronten, grauen Schränken, Marmor-Arbeitsplatte, Rückwand aus Marmor, buntem Boden, bunter Rückwand und bunter Arbeitsplatte in Miami

A kitchen in the basement? Yes! There are many reasons for including one in your basement renovation such as part of an entertainment space, a student or in-law suite, a rental unit or even a home business.

This 5,600 sq ft. custom home is a blend of industrial and organic design elements, with a color palette of grey, black, and hints of metallics. It’s a departure from the traditional French country esthetic of the neighborhood. Especially, the custom game room bar. The homeowners wanted a fun ‘industrial’ space that was far different from any other home bar they had seen before. Through several sketches, the bar design was conceptualized by senior designer, Ayca Stiffel and brought to life by two talented artisans: Alberto Bonomi and Jim Farris. It features metalwork on the foot bar, bar front, and frame all clad in Corten Steel and a beautiful walnut counter with a live edge top. The sliding doors are constructed from raw steel with brass wire mesh inserts and glide over open metal shelving for customizable storage space. Matte black finishes and brass mesh accents pair with soapstone countertops, leather barstools, brick, and glass. Porcelain floor tiles are placed in a geometric design to anchor the bar area within the game room space. Every element is unique and tailored to our client’s personal style; creating a space that is both edgy, sophisticated, and welcoming.

Home Bar with granite countertop, custom cabinetry, and pendant lights.
Zweizeilige, Mittelgroße Moderne Hausbar mit Bartheke, Unterbauwaschbecken, flächenbündigen Schrankfronten, dunklen Holzschränken, Granit-Arbeitsplatte, Küchenrückwand in Grau, Rückwand aus Glasfliesen, Porzellan-Bodenfliesen, buntem Boden und bunter Arbeitsplatte in Minneapolis
Zweizeilige, Mittelgroße Moderne Hausbar mit Bartheke, Unterbauwaschbecken, flächenbündigen Schrankfronten, dunklen Holzschränken, Granit-Arbeitsplatte, Küchenrückwand in Grau, Rückwand aus Glasfliesen, Porzellan-Bodenfliesen, buntem Boden und bunter Arbeitsplatte in Minneapolis
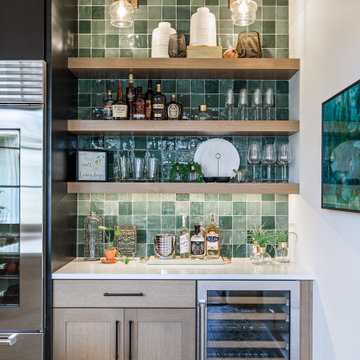
Einzeilige, Kleine Landhausstil Hausbar ohne Waschbecken mit Schrankfronten im Shaker-Stil, hellen Holzschränken, Küchenrückwand in Grün, buntem Boden und weißer Arbeitsplatte in Portland

Große Klassische Hausbar in U-Form mit Bartheke, Unterbauwaschbecken, Schrankfronten im Shaker-Stil, dunklen Holzschränken, Granit-Arbeitsplatte, Küchenrückwand in Beige, Rückwand aus Holz, Schieferboden, buntem Boden und bunter Arbeitsplatte in Minneapolis

Tony Soluri Photography
Einzeilige, Mittelgroße Klassische Hausbar mit Bartresen, Unterbauwaschbecken, Schrankfronten mit vertiefter Füllung, weißen Schränken, Marmor-Arbeitsplatte, Porzellan-Bodenfliesen und buntem Boden in Chicago
Einzeilige, Mittelgroße Klassische Hausbar mit Bartresen, Unterbauwaschbecken, Schrankfronten mit vertiefter Füllung, weißen Schränken, Marmor-Arbeitsplatte, Porzellan-Bodenfliesen und buntem Boden in Chicago
Hausbar mit unterschiedlichen Schrankstilen und buntem Boden Ideen und Design
1