Hausbar mit Vinylboden und Teppichboden Ideen und Design
Suche verfeinern:
Budget
Sortieren nach:Heute beliebt
41 – 60 von 3.026 Fotos
1 von 3
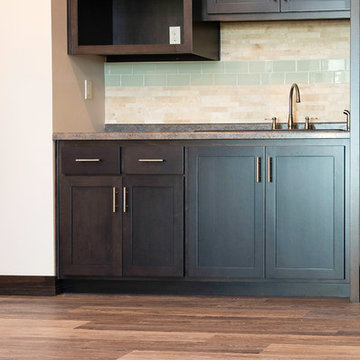
Backsplash tile: Cambria Random Strip in Ivory with Glass Tile accent; Floor: Coretec Alabaster Oak
This craftsman style home has extremely rich tones throughout. Beautiful detailing is intergrated into so many aspects of each room in this house.
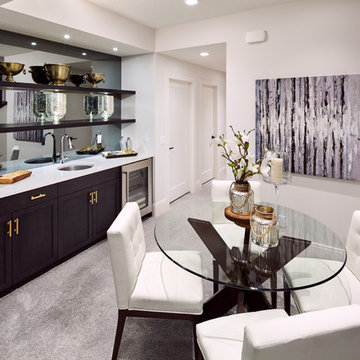
Photo by Ted Knude
Mittelgroße, Einzeilige Klassische Hausbar mit Teppichboden, Bartresen, Unterbauwaschbecken, Schrankfronten im Shaker-Stil, dunklen Holzschränken, Marmor-Arbeitsplatte, Rückwand aus Spiegelfliesen und grauem Boden in Calgary
Mittelgroße, Einzeilige Klassische Hausbar mit Teppichboden, Bartresen, Unterbauwaschbecken, Schrankfronten im Shaker-Stil, dunklen Holzschränken, Marmor-Arbeitsplatte, Rückwand aus Spiegelfliesen und grauem Boden in Calgary
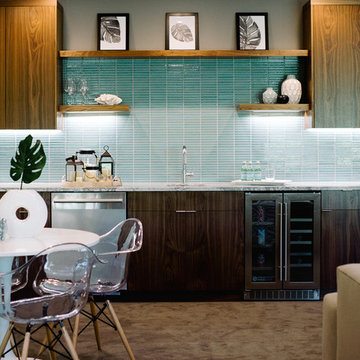
Countertop: Oakmoor™ from Cambria's Oceanic Collection™
Einzeilige, Große Moderne Hausbar mit Bartresen, hellbraunen Holzschränken, Quarzwerkstein-Arbeitsplatte, Rückwand aus Glasfliesen und Teppichboden in Minneapolis
Einzeilige, Große Moderne Hausbar mit Bartresen, hellbraunen Holzschränken, Quarzwerkstein-Arbeitsplatte, Rückwand aus Glasfliesen und Teppichboden in Minneapolis
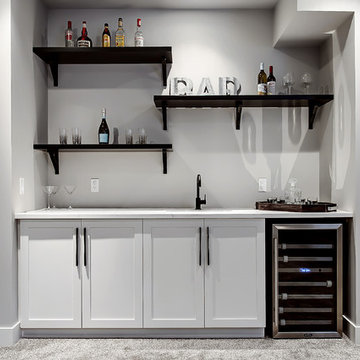
Einzeilige Klassische Hausbar mit Bartresen, Unterbauwaschbecken, Schrankfronten im Shaker-Stil, weißen Schränken und Teppichboden in Calgary
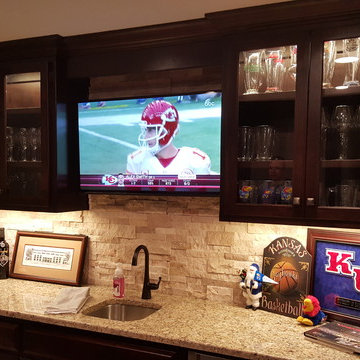
Talk about MAN CAVE! We finished this basement in Olathe and were finally able to go by there and grab some completion pictures. If there is a big game on, and you can't reach us? We are likely in this basement. A few details? 145" diagonal HD projection TV with custom 7:1 surround sound, full wet-bar (with another TV), full bathroom and a play room.
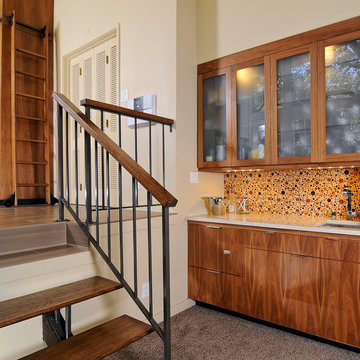
Einzeilige, Mittelgroße Moderne Hausbar mit Bartresen, Unterbauwaschbecken, flächenbündigen Schrankfronten, hellbraunen Holzschränken, bunter Rückwand, Rückwand aus Mosaikfliesen und Teppichboden in Sacramento
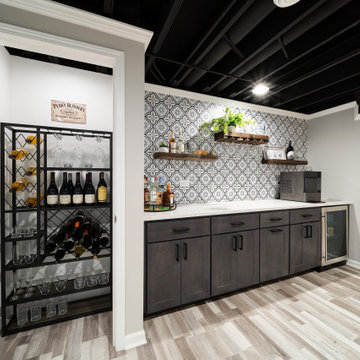
Airy and modern wet space in custom finished basement.
Moderne Hausbar mit Bartresen, Schrankfronten im Shaker-Stil und Vinylboden in Chicago
Moderne Hausbar mit Bartresen, Schrankfronten im Shaker-Stil und Vinylboden in Chicago
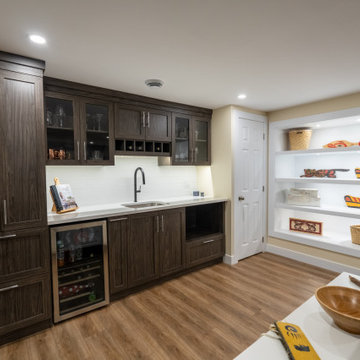
Moderne Hausbar mit Bartresen, Schrankfronten im Shaker-Stil, dunklen Holzschränken, Quarzwerkstein-Arbeitsplatte, Küchenrückwand in Weiß, Rückwand aus Metrofliesen, Vinylboden, braunem Boden und weißer Arbeitsplatte in Ottawa
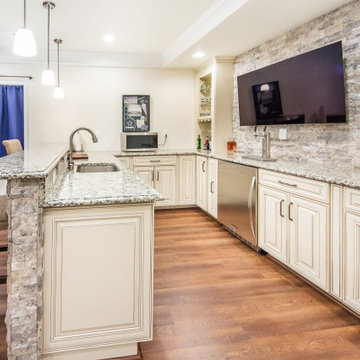
Enjoy a night of entertaining while pouring drinks at this home bar with a stacked stone accent wall.
Große Klassische Hausbar in U-Form mit Bartresen, Unterbauwaschbecken, profilierten Schrankfronten, weißen Schränken, Granit-Arbeitsplatte, bunter Rückwand, Rückwand aus Steinfliesen, Vinylboden, braunem Boden und grauer Arbeitsplatte in Washington, D.C.
Große Klassische Hausbar in U-Form mit Bartresen, Unterbauwaschbecken, profilierten Schrankfronten, weißen Schränken, Granit-Arbeitsplatte, bunter Rückwand, Rückwand aus Steinfliesen, Vinylboden, braunem Boden und grauer Arbeitsplatte in Washington, D.C.

Entertaining takes a high-end in this basement with a large wet bar and wine cellar. The barstools surround the marble countertop, highlighted by under-cabinet lighting

Photo Credit - David Bader
Einzeilige Klassische Hausbar mit Bartresen, Unterbauwaschbecken, Schrankfronten mit vertiefter Füllung, dunklen Holzschränken, Rückwand aus Holz, brauner Arbeitsplatte und Vinylboden in Milwaukee
Einzeilige Klassische Hausbar mit Bartresen, Unterbauwaschbecken, Schrankfronten mit vertiefter Füllung, dunklen Holzschränken, Rückwand aus Holz, brauner Arbeitsplatte und Vinylboden in Milwaukee

We were lucky to work with a blank slate in this nearly new home. Keeping the bar as the main focus was critical. With elements like the gorgeous tin ceiling, custom finished distressed black wainscot and handmade wood bar top were the perfect complement to the reclaimed brick walls and beautiful beam work. With connections to a local artist who handcrafted and welded the steel doors to the built-in liquor cabinet, our clients were ecstatic with the results. Other amenities in the bar include the rear wall of stainless built-ins, including individual refrigeration, freezer, ice maker, a 2-tap beer unit, dishwasher drawers and matching Stainless Steel sink base cabinet.
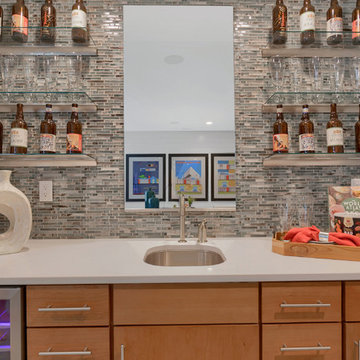
Optional wet bar in the lower level rec room, perfect for entertaining!
Einzeilige Moderne Hausbar mit Bartresen, Unterbauwaschbecken, flächenbündigen Schrankfronten, hellbraunen Holzschränken, Quarzwerkstein-Arbeitsplatte, bunter Rückwand, Glasrückwand, Teppichboden, beigem Boden und beiger Arbeitsplatte in Denver
Einzeilige Moderne Hausbar mit Bartresen, Unterbauwaschbecken, flächenbündigen Schrankfronten, hellbraunen Holzschränken, Quarzwerkstein-Arbeitsplatte, bunter Rückwand, Glasrückwand, Teppichboden, beigem Boden und beiger Arbeitsplatte in Denver
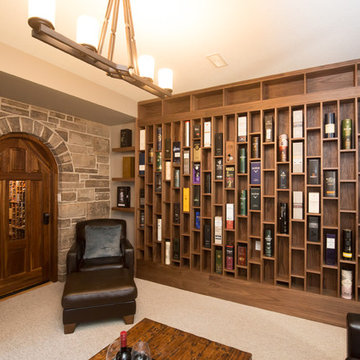
Allison Clark Photography
Einzeilige Mediterrane Hausbar mit offenen Schränken, hellbraunen Holzschränken, Teppichboden und grauem Boden in Toronto
Einzeilige Mediterrane Hausbar mit offenen Schränken, hellbraunen Holzschränken, Teppichboden und grauem Boden in Toronto

Große Industrial Hausbar in U-Form mit Bartresen, Unterbauwaschbecken, Quarzit-Arbeitsplatte, Küchenrückwand in Weiß, Rückwand aus Steinfliesen, Vinylboden, schwarzem Boden und dunklen Holzschränken in Washington, D.C.
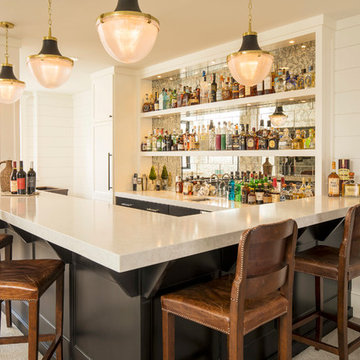
Black and White Bar
Troy Theis Photography
Mittelgroße Klassische Hausbar mit Teppichboden in Minneapolis
Mittelgroße Klassische Hausbar mit Teppichboden in Minneapolis
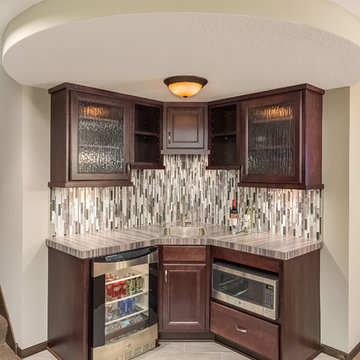
©Finished Basement Company
Mittelgroße Klassische Hausbar mit Teppichboden und braunem Boden in Minneapolis
Mittelgroße Klassische Hausbar mit Teppichboden und braunem Boden in Minneapolis
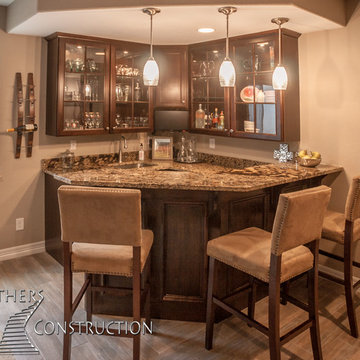
Great room with coffered ceiling with crown molding and rope lighting, entertainment area with arched, recessed , TV space, pool table area, walk behind wet bar with corner L-shaped back bar and coffered ceiling detail; exercise room/bedroom; 9’ desk/study center with Aristokraft base cabinetry only and ‘Formica’ brand (www.formica.com) laminate countertop installed adjacent to stairway, closet and double glass door entry; dual access ¾ bathroom, unfinished mechanical room and unfinished storage room; Note: (2) coffered ceilings with crown molding and rope lighting and (1) coffered ceiling detail outlining walk behind wet bar included in project; Photo: Andrew J Hathaway, Brothers Construction
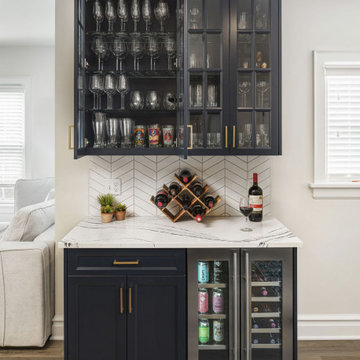
Open concept kitchen and dining room includes bar and storage for entertaining. Features are dual climate beverage/wine fridge, custom cabinetry, Cambria quartz countertops, white herringbone ceramic tile and new lvp flooring.

In this full service residential remodel project, we left no stone, or room, unturned. We created a beautiful open concept living/dining/kitchen by removing a structural wall and existing fireplace. This home features a breathtaking three sided fireplace that becomes the focal point when entering the home. It creates division with transparency between the living room and the cigar room that we added. Our clients wanted a home that reflected their vision and a space to hold the memories of their growing family. We transformed a contemporary space into our clients dream of a transitional, open concept home.
Hausbar mit Vinylboden und Teppichboden Ideen und Design
3