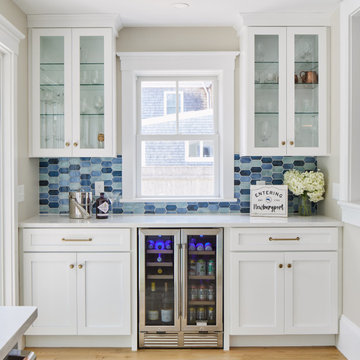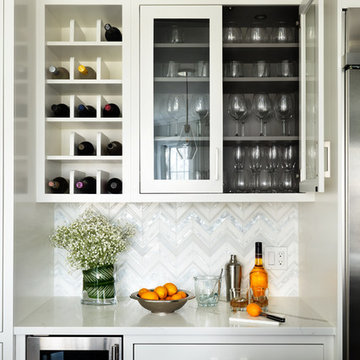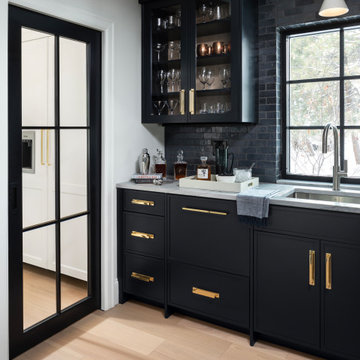Hausbar mit weißen Schränken und hellbraunen Holzschränken Ideen und Design
Suche verfeinern:
Budget
Sortieren nach:Heute beliebt
1 – 20 von 10.500 Fotos
1 von 3

Spacecrafting
Große Maritime Hausbar in U-Form mit Bartheke, Einbauwaschbecken, hellbraunen Holzschränken, Quarzwerkstein-Arbeitsplatte, Küchenrückwand in Grau, Rückwand aus Keramikfliesen, Keramikboden, grauem Boden und weißer Arbeitsplatte in Minneapolis
Große Maritime Hausbar in U-Form mit Bartheke, Einbauwaschbecken, hellbraunen Holzschränken, Quarzwerkstein-Arbeitsplatte, Küchenrückwand in Grau, Rückwand aus Keramikfliesen, Keramikboden, grauem Boden und weißer Arbeitsplatte in Minneapolis

DENISE DAVIES
Mittelgroße, Einzeilige Moderne Hausbar mit flächenbündigen Schrankfronten, hellbraunen Holzschränken, Speckstein-Arbeitsplatte, Küchenrückwand in Grau, hellem Holzboden, Bartresen, Unterbauwaschbecken, beigem Boden und grauer Arbeitsplatte in New York
Mittelgroße, Einzeilige Moderne Hausbar mit flächenbündigen Schrankfronten, hellbraunen Holzschränken, Speckstein-Arbeitsplatte, Küchenrückwand in Grau, hellem Holzboden, Bartresen, Unterbauwaschbecken, beigem Boden und grauer Arbeitsplatte in New York

Zweizeilige, Mittelgroße Hausbar ohne Waschbecken mit trockener Bar, Schrankfronten mit vertiefter Füllung, weißen Schränken, Quarzwerkstein-Arbeitsplatte, Küchenrückwand in Grau, Rückwand aus Glasfliesen, dunklem Holzboden, braunem Boden und weißer Arbeitsplatte in Chicago

Alyssa Lee Photography
Einzeilige Klassische Hausbar ohne Waschbecken mit weißen Schränken, Rückwand aus Keramikfliesen, Schrankfronten mit vertiefter Füllung, Küchenrückwand in Grün, hellem Holzboden, beigem Boden und grauer Arbeitsplatte in Minneapolis
Einzeilige Klassische Hausbar ohne Waschbecken mit weißen Schränken, Rückwand aus Keramikfliesen, Schrankfronten mit vertiefter Füllung, Küchenrückwand in Grün, hellem Holzboden, beigem Boden und grauer Arbeitsplatte in Minneapolis

Einzeilige, Kleine Klassische Hausbar ohne Waschbecken mit weißen Schränken, Quarzit-Arbeitsplatte, dunklem Holzboden und Schrankfronten im Shaker-Stil in Los Angeles

Einzeilige, Große Moderne Hausbar mit Einbauwaschbecken, flächenbündigen Schrankfronten, hellbraunen Holzschränken, Granit-Arbeitsplatte, Küchenrückwand in Beige, braunem Holzboden, braunem Boden und beiger Arbeitsplatte in Portland

Coastal entertaining bar with glass accent wall cabinets and perfect symmetry.
Einzeilige, Kleine Maritime Hausbar mit trockener Bar, Schrankfronten im Shaker-Stil, weißen Schränken, Quarzwerkstein-Arbeitsplatte, Küchenrückwand in Blau und weißer Arbeitsplatte in Boston
Einzeilige, Kleine Maritime Hausbar mit trockener Bar, Schrankfronten im Shaker-Stil, weißen Schränken, Quarzwerkstein-Arbeitsplatte, Küchenrückwand in Blau und weißer Arbeitsplatte in Boston

The 100-year old home’s kitchen was old and just didn’t function well. A peninsula in the middle of the main part of the kitchen blocked the path from the back door. This forced the homeowners to mostly use an odd, U-shaped corner of the kitchen.
Design objectives:
-Add an island
-Wow-factor design
-Incorporate arts and crafts with a touch of Mid-century modern style
-Allow for a better work triangle when cooking
-Create a seamless path coming into the home from the backdoor
-Make all the countertops in the space 36” high (the old kitchen had different base cabinet heights)
Design challenges to be solved:
-Island design
-Where to place the sink and dishwasher
-The family’s main entrance into the home is a back door located within the kitchen space. Samantha needed to find a way to make an unobstructed path through the kitchen to the outside
-A large eating area connected to the kitchen felt slightly misplaced – Samantha wanted to bring the kitchen and materials more into this area
-The client does not like appliance garages/cabinets to the counter. The more countertop space, the better!
Design solutions:
-Adding the right island made all the difference! Now the family has a couple of seats within the kitchen space. -Multiple walkways facilitate traffic flow.
-Multiple pantry cabinets (both shallow and deep) are placed throughout the space. A couple of pantry cabinets were even added to the back door wall and wrap around into the breakfast nook to give the kitchen a feel of extending into the adjoining eating area.
-Upper wall cabinets with clear glass offer extra lighting and the opportunity for the client to display her beautiful vases and plates. They add and an airy feel to the space.
-The kitchen had two large existing windows that were ideal for a sink placement. The window closest to the back door made the most sense due to the fact that the other window was in the corner. Now that the sink had a place, we needed to worry about the dishwasher. Samantha didn’t want the dishwasher to be in the way of people coming in the back door – it’s now in the island right across from the sink.
-The homeowners love Motawi Tile. Some fantastic pieces are placed within the backsplash throughout the kitchen. -Larger tiles with borders make for nice accent pieces over the rangetop and by the bar/beverage area.
-The adjacent area for eating is a gorgeous nook with massive windows. We added a built-in furniture-style banquette with additional lower storage cabinets in the same finish. It’s a great way to connect and blend the two areas into what now feels like one big space!

Einzeilige, Kleine Klassische Hausbar mit Bartresen, Unterbauwaschbecken, Kassettenfronten, weißen Schränken, Küchenrückwand in Weiß, braunem Holzboden, braunem Boden und grauer Arbeitsplatte in Dallas

Einzeilige, Mittelgroße Moderne Hausbar mit Bartresen, Unterbauwaschbecken, flächenbündigen Schrankfronten, hellbraunen Holzschränken, Marmor-Arbeitsplatte, Küchenrückwand in Grau, Rückwand aus Stein, dunklem Holzboden und grauer Arbeitsplatte in Los Angeles

Here is an example of DEANE Inc’s custom cabinetry in this fresh and beautiful bar layout. Perfect for entertaining, this new look provides easy access with both opened and closed shelving as well as a wine cooler and sink perfect for having guests.

Einzeilige, Kleine Maritime Hausbar mit weißen Schränken, Rückwand aus Spiegelfliesen, dunklem Holzboden, braunem Boden und weißer Arbeitsplatte in Sonstige

Kleine Mid-Century Hausbar ohne Waschbecken mit offenen Schränken, weißen Schränken, Arbeitsplatte aus Holz, braunem Holzboden, braunem Boden, brauner Arbeitsplatte und bunter Rückwand in San Francisco

Picture Perfect House
Einzeilige, Mittelgroße Klassische Hausbar mit Bartresen, Küchenrückwand in Weiß, Rückwand aus Holz, schwarzem Boden, schwarzer Arbeitsplatte, hellbraunen Holzschränken, Unterbauwaschbecken, Schrankfronten mit vertiefter Füllung, Speckstein-Arbeitsplatte und Schieferboden in Chicago
Einzeilige, Mittelgroße Klassische Hausbar mit Bartresen, Küchenrückwand in Weiß, Rückwand aus Holz, schwarzem Boden, schwarzer Arbeitsplatte, hellbraunen Holzschränken, Unterbauwaschbecken, Schrankfronten mit vertiefter Füllung, Speckstein-Arbeitsplatte und Schieferboden in Chicago

Einzeilige, Kleine Klassische Hausbar ohne Waschbecken mit Glasfronten, weißen Schränken, bunter Rückwand und weißer Arbeitsplatte in New York

Combination wet bar and coffee bar. Bottom drawer is sized for liquor bottles.
Joyelle West Photography
Einzeilige, Kleine Klassische Hausbar mit Bartresen, Unterbauwaschbecken, weißen Schränken, Arbeitsplatte aus Holz, Küchenrückwand in Weiß, hellem Holzboden, Rückwand aus Metrofliesen, brauner Arbeitsplatte und Schrankfronten im Shaker-Stil in Boston
Einzeilige, Kleine Klassische Hausbar mit Bartresen, Unterbauwaschbecken, weißen Schränken, Arbeitsplatte aus Holz, Küchenrückwand in Weiß, hellem Holzboden, Rückwand aus Metrofliesen, brauner Arbeitsplatte und Schrankfronten im Shaker-Stil in Boston

Einzeilige Klassische Hausbar mit Bartresen, Unterbauwaschbecken, Kassettenfronten, weißen Schränken, Marmor-Arbeitsplatte, Küchenrückwand in Beige und Rückwand aus Metrofliesen in New York

Klassische Hausbar in L-Form mit weißen Schränken und hellem Holzboden in Denver

Bar in Guitar/Media room
Große Moderne Hausbar in L-Form mit Bartheke, Unterbauwaschbecken, Glasfronten, hellbraunen Holzschränken, Quarzwerkstein-Arbeitsplatte, bunter Rückwand, Rückwand aus Quarzwerkstein, braunem Holzboden und bunter Arbeitsplatte in Milwaukee
Große Moderne Hausbar in L-Form mit Bartheke, Unterbauwaschbecken, Glasfronten, hellbraunen Holzschränken, Quarzwerkstein-Arbeitsplatte, bunter Rückwand, Rückwand aus Quarzwerkstein, braunem Holzboden und bunter Arbeitsplatte in Milwaukee

Our Seattle studio gave this dated family home a fabulous facelift with bright interiors, stylish furnishings, and thoughtful decor. We kept all the original interior doors but gave them a beautiful coat of paint and fitted stylish matte black hardware to provide them with that extra elegance. Painting the millwork a creamy light grey color created a fun, unique contrast against the white walls. We opened up walls to create a spacious great room, perfect for this family who loves to entertain. We reimagined the existing pantry as a wet bar, currently a hugely popular spot in the home. To create a seamless indoor-outdoor living space, we used NanaWall doors off the kitchen and living room, allowing our clients to have an open atmosphere in their backyard oasis and covered front deck. Heaters were also added to the front porch ensuring they could enjoy it during all seasons. We used durable furnishings throughout the home to accommodate the growing needs of their two small kids and two dogs. Neutral finishes, warm wood tones, and pops of color achieve a light and airy look reminiscent of the coastal appeal of Puget Sound – only a couple of blocks away from this home. We ensured that we delivered a bold, timeless home to our clients, with every detail reflecting their beautiful personalities.
---
Project designed by interior design studio Kimberlee Marie Interiors. They serve the Seattle metro area including Seattle, Bellevue, Kirkland, Medina, Clyde Hill, and Hunts Point.
For more about Kimberlee Marie Interiors, see here: https://www.kimberleemarie.com/
To learn more about this project, see here:
https://www.kimberleemarie.com/richmond-beach-home-remodel
Hausbar mit weißen Schränken und hellbraunen Holzschränken Ideen und Design
1