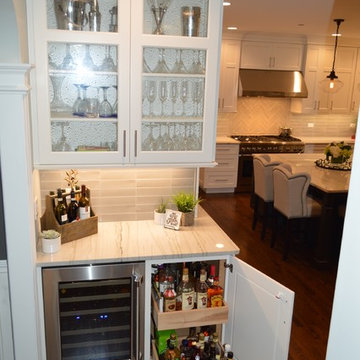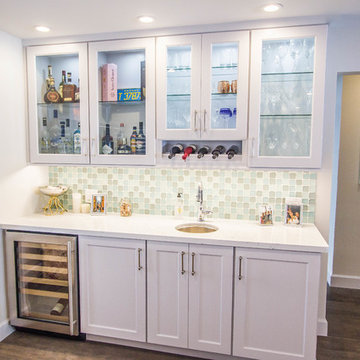Hausbar mit weißen Schränken und Rückwand aus Glasfliesen Ideen und Design
Suche verfeinern:
Budget
Sortieren nach:Heute beliebt
1 – 20 von 298 Fotos
1 von 3

Zweizeilige, Mittelgroße Hausbar ohne Waschbecken mit trockener Bar, Schrankfronten mit vertiefter Füllung, weißen Schränken, Quarzwerkstein-Arbeitsplatte, Küchenrückwand in Grau, Rückwand aus Glasfliesen, dunklem Holzboden, braunem Boden und weißer Arbeitsplatte in Chicago

Einzeilige, Kleine Klassische Hausbar mit Bartresen, Unterbauwaschbecken, Küchenrückwand in Grau, hellem Holzboden, Schrankfronten im Shaker-Stil, weißen Schränken, Marmor-Arbeitsplatte, Rückwand aus Glasfliesen und grauer Arbeitsplatte in New York

Photos by Gwendolyn Lanstrum
Einzeilige, Mittelgroße Klassische Hausbar mit Bartresen, Unterbauwaschbecken, profilierten Schrankfronten, weißen Schränken, Granit-Arbeitsplatte, Küchenrückwand in Grau, Rückwand aus Glasfliesen, braunem Holzboden, braunem Boden und grauer Arbeitsplatte in Cleveland
Einzeilige, Mittelgroße Klassische Hausbar mit Bartresen, Unterbauwaschbecken, profilierten Schrankfronten, weißen Schränken, Granit-Arbeitsplatte, Küchenrückwand in Grau, Rückwand aus Glasfliesen, braunem Holzboden, braunem Boden und grauer Arbeitsplatte in Cleveland

This Chicago suburb kitchen remodel is complete with white cabinets, white quartz, dark hardwood floors, crown moulding, subway tile backsplash, and brushed nickel hardware.

Wet bar features glass cabinetry with glass shelving to showcase the owners' alcohol collection, a paneled Sub Zero wine frig with glass door and paneled drawers, arabesque glass tile back splash and a custom crystal stemware cabinet with glass doors and glass shelving. The wet bar also has up lighting at the crown and under cabinet lighting, switched separately and operated by remote control.
Jack Cook Photography

This small but practical bar packs a bold design punch. It's complete with wine refrigerator, icemaker, a liquor storage cabinet pullout and a bar sink. LED lighting provides shimmer to the glass cabinets and metallic backsplash tile, while a glass and gold chandelier adds drama. Quartz countertops provide ease in cleaning and peace of mind against wine stains. The arched entry ways lead to the kitchen and dining areas, while the opening to the hallway provides the perfect place to walk up and converse at the bar.

The Ranch Pass Project consisted of architectural design services for a new home of around 3,400 square feet. The design of the new house includes four bedrooms, one office, a living room, dining room, kitchen, scullery, laundry/mud room, upstairs children’s playroom and a three-car garage, including the design of built-in cabinets throughout. The design style is traditional with Northeast turn-of-the-century architectural elements and a white brick exterior. Design challenges encountered with this project included working with a flood plain encroachment in the property as well as situating the house appropriately in relation to the street and everyday use of the site. The design solution was to site the home to the east of the property, to allow easy vehicle access, views of the site and minimal tree disturbance while accommodating the flood plain accordingly.

Jane Beiles
Einzeilige, Kleine Klassische Hausbar mit Bartresen, Unterbauwaschbecken, Glasfronten, weißen Schränken, Quarzwerkstein-Arbeitsplatte, Küchenrückwand in Grau, Rückwand aus Glasfliesen, Porzellan-Bodenfliesen, beigem Boden und weißer Arbeitsplatte in New York
Einzeilige, Kleine Klassische Hausbar mit Bartresen, Unterbauwaschbecken, Glasfronten, weißen Schränken, Quarzwerkstein-Arbeitsplatte, Küchenrückwand in Grau, Rückwand aus Glasfliesen, Porzellan-Bodenfliesen, beigem Boden und weißer Arbeitsplatte in New York

Zweizeilige, Mittelgroße Moderne Hausbar mit weißen Schränken, Quarzwerkstein-Arbeitsplatte, Rückwand aus Glasfliesen, Bartheke, bunter Rückwand, Glasfronten, Porzellan-Bodenfliesen und beigem Boden in Sonstige

This home in Encinitas was in need of a refresh to bring the Ocean into this family near the beach. The kitchen had a complete remodel with new cabinets, glass, sinks, faucets, custom blue color to match our clients favorite colors of the sea, and so much more. We custom made the design on the cabinets and wrapped the island and gave it a pop of color. The dining room had a custom large buffet with teak tile laced into the current hardwood floor. Every room was remodeled and the clients even have custom GR Studio furniture, (the Dorian Swivel Chair and the Warren 3 Piece Sofa). These pieces were brand new introduced in 2019 and this home on the beach was the first to have them. It was a pleasure designing this home with this family from custom window treatments, furniture, flooring, gym, kids play room, and even the outside where we introduced our new custom GR Studio outdoor coverings. This house is now a home for this artistic family. To see the full set of pictures you can view in the Gallery under Encinitas Ocean Remodel.

Vartanian custom built cabinet with inset doors and decorative glass doors
Glass tile backsplash
Counter top is LG Hausys Quartz “Viatera®”
Under counter Sub Zero fridge

This gorgeous little bar is the first thing you see when you walk in the door! Welcome Home!
Einzeilige, Kleine Moderne Hausbar ohne Waschbecken mit trockener Bar, Schrankfronten im Shaker-Stil, weißen Schränken, Quarzit-Arbeitsplatte, Küchenrückwand in Blau, Rückwand aus Glasfliesen und weißer Arbeitsplatte in Tampa
Einzeilige, Kleine Moderne Hausbar ohne Waschbecken mit trockener Bar, Schrankfronten im Shaker-Stil, weißen Schränken, Quarzit-Arbeitsplatte, Küchenrückwand in Blau, Rückwand aus Glasfliesen und weißer Arbeitsplatte in Tampa

Completed home bar awaiting glass shelves
Einzeilige, Mittelgroße Klassische Hausbar ohne Waschbecken mit trockener Bar, Schrankfronten im Shaker-Stil, weißen Schränken, Quarzwerkstein-Arbeitsplatte, Küchenrückwand in Schwarz, Rückwand aus Glasfliesen, Porzellan-Bodenfliesen, grauem Boden und grauer Arbeitsplatte in Orange County
Einzeilige, Mittelgroße Klassische Hausbar ohne Waschbecken mit trockener Bar, Schrankfronten im Shaker-Stil, weißen Schränken, Quarzwerkstein-Arbeitsplatte, Küchenrückwand in Schwarz, Rückwand aus Glasfliesen, Porzellan-Bodenfliesen, grauem Boden und grauer Arbeitsplatte in Orange County

Kitchen, Butlers Pantry and Bathroom Update with Quartz Collection
Einzeilige, Kleine Klassische Hausbar mit Bartresen, Schrankfronten mit vertiefter Füllung, weißen Schränken, Quarzwerkstein-Arbeitsplatte, Küchenrückwand in Beige, Rückwand aus Glasfliesen, braunem Boden, schwarzer Arbeitsplatte und braunem Holzboden in Minneapolis
Einzeilige, Kleine Klassische Hausbar mit Bartresen, Schrankfronten mit vertiefter Füllung, weißen Schränken, Quarzwerkstein-Arbeitsplatte, Küchenrückwand in Beige, Rückwand aus Glasfliesen, braunem Boden, schwarzer Arbeitsplatte und braunem Holzboden in Minneapolis

This symmetrical Bar divides the space between the banquette and the family room, allowing easy access to both. The quartzite slab continues on the backsplash to differentiate this area.

Wiff Harmer
Einzeilige, Mittelgroße Klassische Hausbar mit Bartresen, Unterbauwaschbecken, Schrankfronten mit vertiefter Füllung, weißen Schränken, Granit-Arbeitsplatte, Küchenrückwand in Beige, Rückwand aus Glasfliesen und hellem Holzboden in Nashville
Einzeilige, Mittelgroße Klassische Hausbar mit Bartresen, Unterbauwaschbecken, Schrankfronten mit vertiefter Füllung, weißen Schränken, Granit-Arbeitsplatte, Küchenrückwand in Beige, Rückwand aus Glasfliesen und hellem Holzboden in Nashville

In this stunning kitchen, Medallion Park Place door with flat center panel in painted White Icing cabinets were installed on the perimeter. The cabinets on the island are Medallion Park Place doors with reversed raised panel in cherry wood with Onyx stain. The cabinets in the butler’s pantry were refaced with new Medallion Park Place door and drawer fronts were installed. Three seedy glass door cabinets with finished interiors were installed above the TV area and window. Corian Zodiaq Quartz in Neve color was installed on the perimeter and Bianco Mendola Granite was installed on the Island. The backsplash is Walker Zanger luxury 6th Avenue Julia mosaic collection in Fog Gloss for sink and range walls only. Moen Align Pull-Out Spray Faucet in Spot Resistant Stainless with a matching Soap Dispenser and Blanco Precis Silgranite Sink in Metallic Gray. Installed 5 Brio LED Disc Lights. Over the Island is SoCo Mini Canopy Light Fixture with 3 canopies and SoCo modern socket pendant in black. The chandelier is Rejuvenation Williamette 24” Fluted Glass with Oiled Rubbed Bronze finish.

Einzeilige, Mittelgroße Maritime Hausbar mit Bartresen, Unterbauwaschbecken, Schrankfronten im Shaker-Stil, weißen Schränken, Quarzit-Arbeitsplatte, bunter Rückwand, Rückwand aus Glasfliesen, dunklem Holzboden, braunem Boden und weißer Arbeitsplatte in Miami

The butler pantry allows small appliances to be kept plugged in and on the granite countertop. The drawers contain baking supplies for easy access to the mixer. A metal mesh front drawer keeps onions and potatoes. Also, a dedicated beverage fridge for the main floor of the house.

This project was an especially fun one for me and was the first of many with these amazing clients. The original space did not make sense with the homes style and definitely not with the homeowners personalities. So the goal was to brighten it up, make it into an entertaining kitchen as the main kitchen is in another of the house and make it feel like it was always supposed to be there. The space was slightly expanded giving a little more working space and allowing some room for the gorgeous Walnut bar top by Grothouse Lumber, which if you look closely resembles a shark,t he homeowner is an avid diver so this was fate. We continued with water tones in the wavy glass subway tile backsplash and fusion granite countertops, kept the custom WoodMode cabinet white with a slight distressing for some character and grounded the space a little with some darker elements found in the floating shelving and slate farmhouse sink. We also remodeled a pantry in the same style cabinetry and created a whole different feel by switching up the backsplash to a deeper blue. Being just off the main kitchen and close to outdoor entertaining it also needed to be functional and beautiful, wine storage and an ice maker were added to make entertaining a dream. Along with tons of storage to keep everything in its place. The before and afters are amazing and the new spaces fit perfectly within the home and with the homeowners.
Hausbar mit weißen Schränken und Rückwand aus Glasfliesen Ideen und Design
1