Hausbar mit Zink-Arbeitsplatte und Arbeitsplatte aus Recyclingglas Ideen und Design
Suche verfeinern:
Budget
Sortieren nach:Heute beliebt
1 – 20 von 128 Fotos
1 von 3

Zweizeilige, Große Urige Hausbar mit Zink-Arbeitsplatte, braunem Holzboden, braunem Boden, Bartresen, hellbraunen Holzschränken und schwarzer Arbeitsplatte in Sonstige
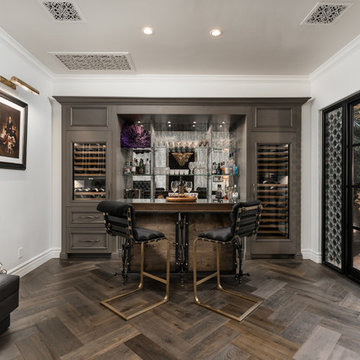
Check out the herringbone floor pattern in this custom home bar! We love the wine fridge, wood flooring, French doors and the wall sconces.
Einzeilige, Geräumige Shabby-Chic Hausbar mit Bartheke, Einbauwaschbecken, Glasfronten, braunen Schränken, Zink-Arbeitsplatte, bunter Rückwand, Rückwand aus Spiegelfliesen, dunklem Holzboden, braunem Boden und bunter Arbeitsplatte in Phoenix
Einzeilige, Geräumige Shabby-Chic Hausbar mit Bartheke, Einbauwaschbecken, Glasfronten, braunen Schränken, Zink-Arbeitsplatte, bunter Rückwand, Rückwand aus Spiegelfliesen, dunklem Holzboden, braunem Boden und bunter Arbeitsplatte in Phoenix
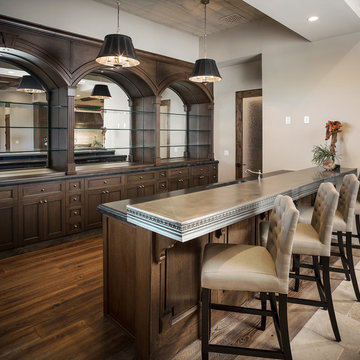
Cantabrica Estates is a private gated community located in North Scottsdale. Spec home available along with build-to-suit and incredible view lots.
For more information contact Vicki Kaplan at Arizona Best Real Estate
Spec Home Built By: LaBlonde Homes
Photography by: Leland Gebhardt

Jim Fuhrmann
Große Rustikale Hausbar in U-Form mit hellem Holzboden, Bartheke, dunklen Holzschränken, integriertem Waschbecken, flächenbündigen Schrankfronten, Zink-Arbeitsplatte, Küchenrückwand in Schwarz, Rückwand aus Stein und beigem Boden in New York
Große Rustikale Hausbar in U-Form mit hellem Holzboden, Bartheke, dunklen Holzschränken, integriertem Waschbecken, flächenbündigen Schrankfronten, Zink-Arbeitsplatte, Küchenrückwand in Schwarz, Rückwand aus Stein und beigem Boden in New York
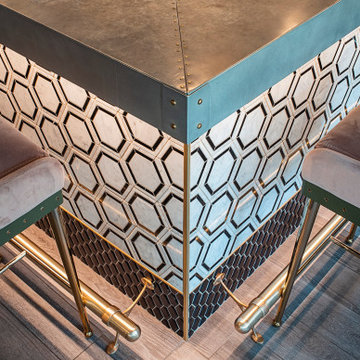
The Powder Room is a sophisticated 1920's inspired addition to the award-winning cocktail lounge Mo's House in Evansville's arts district. The interior features exposed steel beams, custom wall coverings and cherry wood accents.
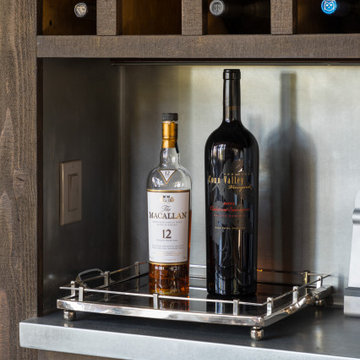
Klassische Hausbar mit flächenbündigen Schrankfronten, dunklen Holzschränken, Zink-Arbeitsplatte, Küchenrückwand in Grau, Rückwand aus Metallfliesen und grauer Arbeitsplatte in Denver
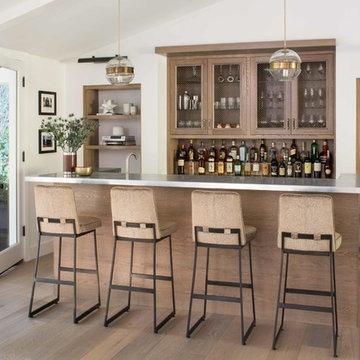
Photo: Meghan Bob Photo
Mittelgroße, Zweizeilige Country Hausbar mit Bartheke, Einbauwaschbecken, Kassettenfronten, hellbraunen Holzschränken, Zink-Arbeitsplatte, grauer Arbeitsplatte und hellem Holzboden in Los Angeles
Mittelgroße, Zweizeilige Country Hausbar mit Bartheke, Einbauwaschbecken, Kassettenfronten, hellbraunen Holzschränken, Zink-Arbeitsplatte, grauer Arbeitsplatte und hellem Holzboden in Los Angeles
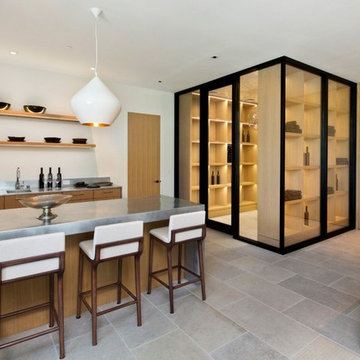
With the Wine Room in close proximity to the Wet Bar, keeping drinks full has never been easier.
Mittelgroße, Zweizeilige Moderne Hausbar mit Bartresen, Unterbauwaschbecken, flächenbündigen Schrankfronten, hellbraunen Holzschränken, grauem Boden, Zink-Arbeitsplatte und Kalkstein in San Francisco
Mittelgroße, Zweizeilige Moderne Hausbar mit Bartresen, Unterbauwaschbecken, flächenbündigen Schrankfronten, hellbraunen Holzschränken, grauem Boden, Zink-Arbeitsplatte und Kalkstein in San Francisco
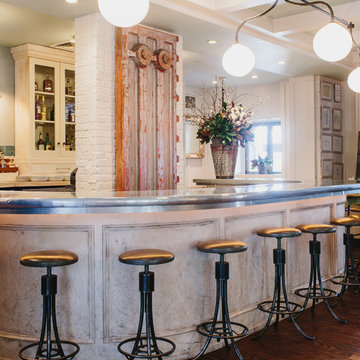
Bar + Shelving
Materials: Zinc
Geräumige Klassische Hausbar ohne Waschbecken in U-Form mit Bartheke, Schrankfronten mit vertiefter Füllung, Schränken im Used-Look, Zink-Arbeitsplatte und Küchenrückwand in Blau in Atlanta
Geräumige Klassische Hausbar ohne Waschbecken in U-Form mit Bartheke, Schrankfronten mit vertiefter Füllung, Schränken im Used-Look, Zink-Arbeitsplatte und Küchenrückwand in Blau in Atlanta
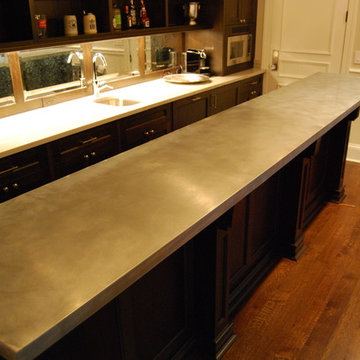
Zinc bar top
Zweizeilige, Mittelgroße Klassische Hausbar mit Bartresen, Unterbauwaschbecken, Schrankfronten im Shaker-Stil, braunen Schränken, Zink-Arbeitsplatte, Rückwand aus Spiegelfliesen, braunem Holzboden und braunem Boden in Chicago
Zweizeilige, Mittelgroße Klassische Hausbar mit Bartresen, Unterbauwaschbecken, Schrankfronten im Shaker-Stil, braunen Schränken, Zink-Arbeitsplatte, Rückwand aus Spiegelfliesen, braunem Holzboden und braunem Boden in Chicago
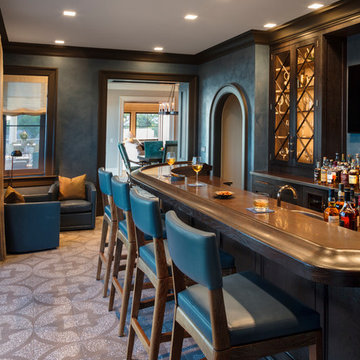
David Sundberg of Esto
Klassische Hausbar mit Zink-Arbeitsplatte in New York
Klassische Hausbar mit Zink-Arbeitsplatte in New York
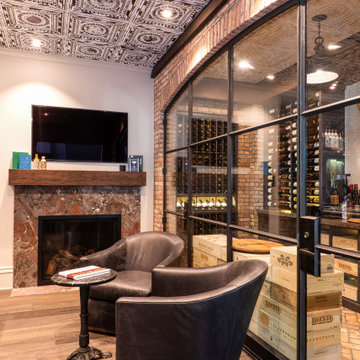
A home office was converted into a full service sports bar. A large temperature controlled wine cellar is the backdrop. Walls are covered in brick arches and herringbone, while floors are soft tile pavers. This room has space to seat 20. It has three televisions, a refrigerated wine room, a fireplace and even a secret door. The ceiling tiles are authentic stamped tin. Behind the counter are taps for two kegs, soda machine, custom ice makers, glass chillers and a full professional service bar.
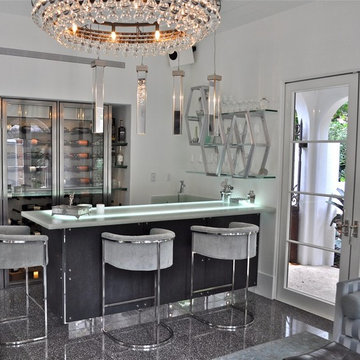
The cabana bar overlooks the pool courtyard. A custom bar and custom wine cooler were designed specifically for this client.
Große Moderne Hausbar in L-Form mit Bartheke, Unterbauwaschbecken, flächenbündigen Schrankfronten, grauen Schränken, Arbeitsplatte aus Recyclingglas und Keramikboden in Sonstige
Große Moderne Hausbar in L-Form mit Bartheke, Unterbauwaschbecken, flächenbündigen Schrankfronten, grauen Schränken, Arbeitsplatte aus Recyclingglas und Keramikboden in Sonstige
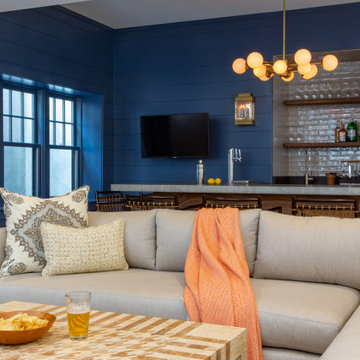
Home Bar/Rec Room
Große Maritime Hausbar mit Bartheke, hellbraunen Holzschränken, Zink-Arbeitsplatte, Küchenrückwand in Beige, Rückwand aus Keramikfliesen und grauer Arbeitsplatte in Boston
Große Maritime Hausbar mit Bartheke, hellbraunen Holzschränken, Zink-Arbeitsplatte, Küchenrückwand in Beige, Rückwand aus Keramikfliesen und grauer Arbeitsplatte in Boston
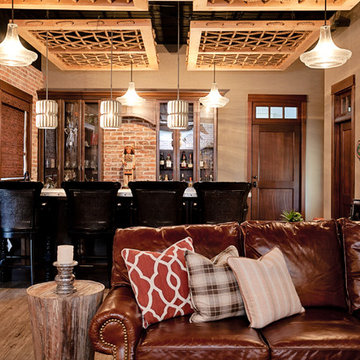
Native House Photography
A place for entertaining and relaxation. Inspired by natural and aviation. This mantuary sets the tone for leaving your worries behind.
Once a boring concrete box, this space now features brick, sandblasted texture, custom rope and wood ceiling treatments and a beautifully crafted bar adorned with a zinc bar top. The bathroom features a custom vanity, inspired by an airplane wing.
What do we love most about this space? The ceiling treatments are the perfect design to hide the exposed industrial ceiling and provide more texture and pattern throughout the space.

When planning this custom residence, the owners had a clear vision – to create an inviting home for their family, with plenty of opportunities to entertain, play, and relax and unwind. They asked for an interior that was approachable and rugged, with an aesthetic that would stand the test of time. Amy Carman Design was tasked with designing all of the millwork, custom cabinetry and interior architecture throughout, including a private theater, lower level bar, game room and a sport court. A materials palette of reclaimed barn wood, gray-washed oak, natural stone, black windows, handmade and vintage-inspired tile, and a mix of white and stained woodwork help set the stage for the furnishings. This down-to-earth vibe carries through to every piece of furniture, artwork, light fixture and textile in the home, creating an overall sense of warmth and authenticity.
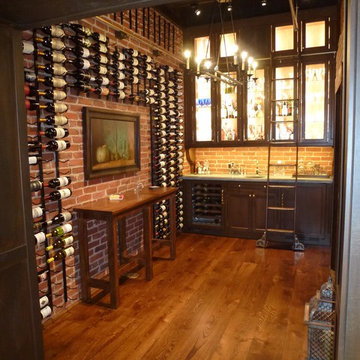
A totally custom wine room and wet bar, built inside one of the building's old vaults. This condo was built within the walls of an historic building in Philadelphia's Washington Square neighborhood. The building was originally home to J.B. Lippincott & Co., who by the end of the 19th century, would become one of the largest and best-known publishers in the world.

Handsome tile backsplash on wet bar.
Einzeilige, Mittelgroße Maritime Hausbar mit Bartresen, Unterbauwaschbecken, Schrankfronten im Shaker-Stil, grünen Schränken, Arbeitsplatte aus Recyclingglas, Küchenrückwand in Blau, Rückwand aus Glasfliesen, braunem Holzboden und blauer Arbeitsplatte in Sonstige
Einzeilige, Mittelgroße Maritime Hausbar mit Bartresen, Unterbauwaschbecken, Schrankfronten im Shaker-Stil, grünen Schränken, Arbeitsplatte aus Recyclingglas, Küchenrückwand in Blau, Rückwand aus Glasfliesen, braunem Holzboden und blauer Arbeitsplatte in Sonstige
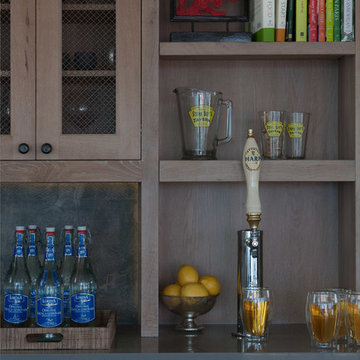
Einzeilige, Große Maritime Hausbar mit Bartresen, hellbraunen Holzschränken, Zink-Arbeitsplatte, Küchenrückwand in Braun, Rückwand aus Holz und Schrankfronten mit vertiefter Füllung in New York
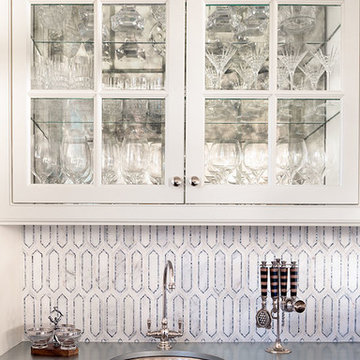
Catherine Tighe
Mittelgroße Maritime Hausbar mit Bartresen, Unterbauwaschbecken, weißen Schränken, Zink-Arbeitsplatte, Rückwand aus Mosaikfliesen und dunklem Holzboden in Los Angeles
Mittelgroße Maritime Hausbar mit Bartresen, Unterbauwaschbecken, weißen Schränken, Zink-Arbeitsplatte, Rückwand aus Mosaikfliesen und dunklem Holzboden in Los Angeles
Hausbar mit Zink-Arbeitsplatte und Arbeitsplatte aus Recyclingglas Ideen und Design
1