Hausbar ohne Waschbecken mit brauner Arbeitsplatte Ideen und Design
Suche verfeinern:
Budget
Sortieren nach:Heute beliebt
1 – 20 von 148 Fotos
1 von 3
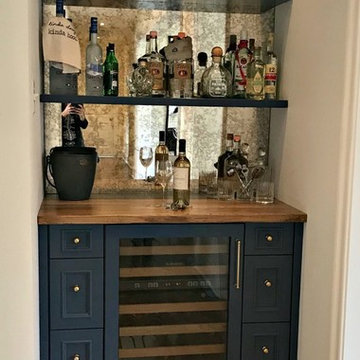
Einzeilige, Kleine Klassische Hausbar ohne Waschbecken mit Bartresen, Kassettenfronten, blauen Schränken, Arbeitsplatte aus Holz, Rückwand aus Spiegelfliesen, braunem Holzboden, braunem Boden und brauner Arbeitsplatte in Philadelphia

Butler Pantry and Bar
Design by Dalton Carpet One
Wellborn Cabinets- Cabinet Finish: Maple Bleu; Door Style: Sonoma; Countertops: Cherry Java; Floating Shelves: Deuley Designs; Floor Tile: Aplha Brick, Country Mix; Grout: Mapei Pewter; Backsplash: Metallix Collection Nickels Antique Copper; Grout: Mapei Chocolate; Paint: Benjamin Moore HC-77 Alexandria Beige
Photo by: Dennis McDaniel

Michael Alan Kaskel
Einzeilige Moderne Hausbar ohne Waschbecken mit flächenbündigen Schrankfronten, blauen Schränken, Arbeitsplatte aus Holz, bunter Rückwand, dunklem Holzboden und brauner Arbeitsplatte in Chicago
Einzeilige Moderne Hausbar ohne Waschbecken mit flächenbündigen Schrankfronten, blauen Schränken, Arbeitsplatte aus Holz, bunter Rückwand, dunklem Holzboden und brauner Arbeitsplatte in Chicago

Alan Wycheck Photography
Einzeilige, Mittelgroße Rustikale Hausbar ohne Waschbecken mit Bartresen, profilierten Schrankfronten, blauen Schränken, Arbeitsplatte aus Holz, bunter Rückwand, Rückwand aus Steinfliesen, braunem Holzboden, braunem Boden und brauner Arbeitsplatte in Sonstige
Einzeilige, Mittelgroße Rustikale Hausbar ohne Waschbecken mit Bartresen, profilierten Schrankfronten, blauen Schränken, Arbeitsplatte aus Holz, bunter Rückwand, Rückwand aus Steinfliesen, braunem Holzboden, braunem Boden und brauner Arbeitsplatte in Sonstige

This cozy lake cottage skillfully incorporates a number of features that would normally be restricted to a larger home design. A glance of the exterior reveals a simple story and a half gable running the length of the home, enveloping the majority of the interior spaces. To the rear, a pair of gables with copper roofing flanks a covered dining area and screened porch. Inside, a linear foyer reveals a generous staircase with cascading landing.
Further back, a centrally placed kitchen is connected to all of the other main level entertaining spaces through expansive cased openings. A private study serves as the perfect buffer between the homes master suite and living room. Despite its small footprint, the master suite manages to incorporate several closets, built-ins, and adjacent master bath complete with a soaker tub flanked by separate enclosures for a shower and water closet.
Upstairs, a generous double vanity bathroom is shared by a bunkroom, exercise space, and private bedroom. The bunkroom is configured to provide sleeping accommodations for up to 4 people. The rear-facing exercise has great views of the lake through a set of windows that overlook the copper roof of the screened porch below.
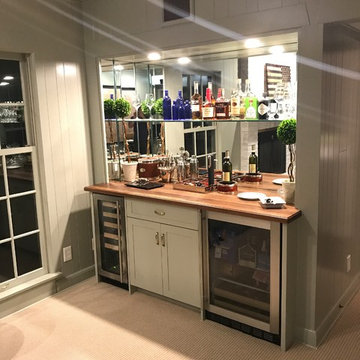
Einzeilige, Mittelgroße Klassische Hausbar ohne Waschbecken mit Bartresen, Schrankfronten im Shaker-Stil, weißen Schränken, Arbeitsplatte aus Holz, Rückwand aus Spiegelfliesen, Teppichboden, beigem Boden und brauner Arbeitsplatte in St. Louis
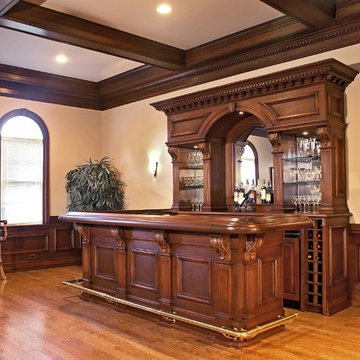
Einzeilige, Große Hausbar ohne Waschbecken mit Bartheke, profilierten Schrankfronten, hellbraunen Holzschränken, Arbeitsplatte aus Holz, Küchenrückwand in Grau, Rückwand aus Spiegelfliesen, Laminat, gelbem Boden und brauner Arbeitsplatte in New York

This house was 45 years old and the most recent kitchen update was past its due date. It was also time to update an adjacent family room, eating area and a nearby bar. The idea was to refresh the space with a transitional design that leaned classic – something that would be elegant and comfortable. Something that would welcome and enhance natural light.
The objectives were:
-Keep things simple – classic, comfortable and easy to keep clean
-Cohesive design between the kitchen, family room, eating area and bar
-Comfortable walkways, especially between the island and sofa
-Get rid of the kitchen’s dated 3D vegetable tile and island top shaped like a painters pallet
Design challenges:
-Incorporate a structural beam so that it flows with the entire space
-Proper ventilation for the hood
-Update the floor finish to get rid of the ’90s red oak
Design solutions:
-After reviewing multiple design options we decided on keeping appliances in their existing locations
-Made the cabinet on the back wall deeper than standard to fit and conceal the exhaust vent within the crown molding space and provide proper ventilation for the rangetop
-Omitted the sink on the island because it was not being used
-Squared off the island to provide more seating and functionality
-Relocated the microwave from the wall to the island and fitted a warming drawer directly below
-Added a tray partition over the oven so that cookie sheets and cutting boards are easily accessible and neatly stored
-Omitted all the decorative fillers to make the kitchen feel current
-Detailed yet simple tile backsplash design to add interest
Refinished the already functional entertainment cabinetry to match new cabinets – good flow throughout area
Even though the appliances all stayed in the same locations, the cabinet finish created a dramatic change. This is a very large kitchen and the client embraces minimalist design so we decided to omit quite a few wall cabinets.
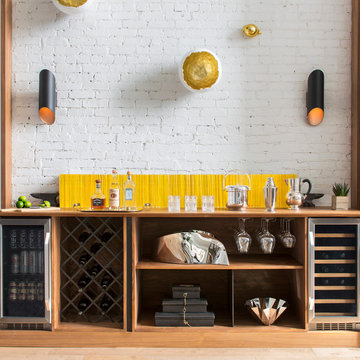
A custom walnut bar features two fridges and a wine rack.
Einzeilige Industrial Hausbar ohne Waschbecken mit offenen Schränken, hellbraunen Holzschränken, Arbeitsplatte aus Holz, Küchenrückwand in Weiß und brauner Arbeitsplatte in New York
Einzeilige Industrial Hausbar ohne Waschbecken mit offenen Schränken, hellbraunen Holzschränken, Arbeitsplatte aus Holz, Küchenrückwand in Weiß und brauner Arbeitsplatte in New York
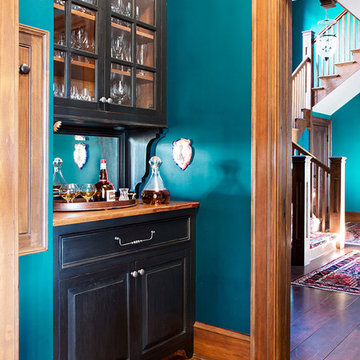
Klassische Hausbar ohne Waschbecken mit Bartresen, Glasfronten, schwarzen Schränken, Arbeitsplatte aus Holz, Rückwand aus Spiegelfliesen, braunem Holzboden und brauner Arbeitsplatte in Boston

This is our very first Four Elements remodel show home! We started with a basic spec-level early 2000s walk-out bungalow, and transformed the interior into a beautiful modern farmhouse style living space with many custom features. The floor plan was also altered in a few key areas to improve livability and create more of an open-concept feel. Check out the shiplap ceilings with Douglas fir faux beams in the kitchen, dining room, and master bedroom. And a new coffered ceiling in the front entry contrasts beautifully with the custom wood shelving above the double-sided fireplace. Highlights in the lower level include a unique under-stairs custom wine & whiskey bar and a new home gym with a glass wall view into the main recreation area.

This beautiful bar was built to give you the full feel of a bar or restaurant. Built with all walnut wood products this piece brings a beauty to your home that you never had before!

Mittelgroße Eklektische Hausbar ohne Waschbecken in U-Form mit Barwagen, braunen Schränken, Arbeitsplatte aus Holz, Küchenrückwand in Blau, Rückwand aus Holzdielen, braunem Holzboden, gelbem Boden und brauner Arbeitsplatte in Raleigh
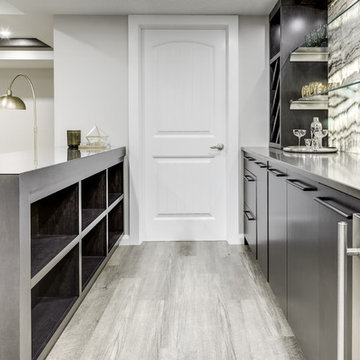
Zweizeilige, Mittelgroße Moderne Hausbar ohne Waschbecken mit Bartheke, flächenbündigen Schrankfronten, braunen Schränken, Quarzwerkstein-Arbeitsplatte, bunter Rückwand, Rückwand aus Stein, Vinylboden, grauem Boden und brauner Arbeitsplatte in Calgary
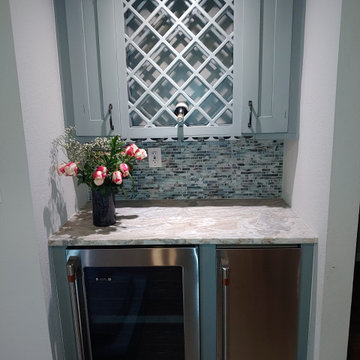
How cute is this little bar? It houses a wine cooler, ice maker and a wine rack.
Zweizeilige, Kleine Landhaus Hausbar ohne Waschbecken mit trockener Bar, Schrankfronten im Shaker-Stil, grünen Schränken, Quarzit-Arbeitsplatte, Küchenrückwand in Grün, Rückwand aus Glasfliesen und brauner Arbeitsplatte in Tampa
Zweizeilige, Kleine Landhaus Hausbar ohne Waschbecken mit trockener Bar, Schrankfronten im Shaker-Stil, grünen Schränken, Quarzit-Arbeitsplatte, Küchenrückwand in Grün, Rückwand aus Glasfliesen und brauner Arbeitsplatte in Tampa

Einzeilige, Kleine Klassische Hausbar ohne Waschbecken mit trockener Bar, Schrankfronten mit vertiefter Füllung, grauen Schränken, Arbeitsplatte aus Holz, Küchenrückwand in Grau, Rückwand aus Keramikfliesen, braunem Holzboden, braunem Boden und brauner Arbeitsplatte in St. Louis

This transitional-style kitchen revels in sophistication and practicality. Michigan-made luxury inset cabinetry by Bakes & Kropp Fine Cabinetry in linen establish a posh look, while also offering ample storage space. The large center island and bar hutch, in a contrasting dark stained walnut, offer space for seating and entertaining, as well as adding creative and useful features, such as walnut pull-out serving trays. Light colored quartz countertops offer sophistication, as well as practical durability. The white lotus-design backsplash from Artistic Tile lends an understated drama, creating the perfect backdrop for the Bakes & Kropp custom range hood in walnut and stainless steel. Two-toned panels conceal the refrigerator to continue the room's polished look. This kitchen is perfectly practical luxury in every way!

Custom Peruvian walnut wet bar designed by Jesse Jarrett of Jarrett Designs LLC. To learn more visit glumber.com
#glumber #Grothouse #JesseJarrett #JarrettDesignsLLC

Einzeilige, Kleine Klassische Hausbar ohne Waschbecken mit Bartresen, Glasfronten, weißen Schränken, Kupfer-Arbeitsplatte, dunklem Holzboden, braunem Boden und brauner Arbeitsplatte in Sonstige
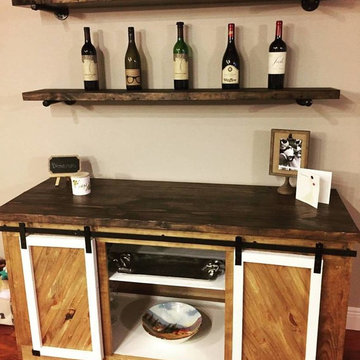
Einzeilige, Mittelgroße Urige Hausbar ohne Waschbecken mit Bartresen, hellbraunen Holzschränken, Arbeitsplatte aus Holz, Küchenrückwand in Beige, braunem Holzboden, braunem Boden und brauner Arbeitsplatte in Tampa
Hausbar ohne Waschbecken mit brauner Arbeitsplatte Ideen und Design
1