Hausbar ohne Waschbecken mit Rückwand aus Holz Ideen und Design
Suche verfeinern:
Budget
Sortieren nach:Heute beliebt
1 – 20 von 142 Fotos
1 von 3

GC: Ekren Construction
Photography: Tiffany Ringwald
Einzeilige, Kleine Klassische Hausbar ohne Waschbecken mit trockener Bar, Schrankfronten im Shaker-Stil, schwarzen Schränken, Quarzit-Arbeitsplatte, Küchenrückwand in Schwarz, Rückwand aus Holz, braunem Holzboden, braunem Boden und schwarzer Arbeitsplatte in Charlotte
Einzeilige, Kleine Klassische Hausbar ohne Waschbecken mit trockener Bar, Schrankfronten im Shaker-Stil, schwarzen Schränken, Quarzit-Arbeitsplatte, Küchenrückwand in Schwarz, Rückwand aus Holz, braunem Holzboden, braunem Boden und schwarzer Arbeitsplatte in Charlotte

Einzeilige Industrial Hausbar ohne Waschbecken mit Bartresen, Glasfronten, schwarzen Schränken, Arbeitsplatte aus Holz, Küchenrückwand in Schwarz, Rückwand aus Holz, hellem Holzboden, braunem Boden und schwarzer Arbeitsplatte in Paris

Kitchen photography project in Quincy, MA 8 19 19
Design: Amy Lynn Interiors
Interiors by Raquel
Photography: Keitaro Yoshioka Photography
Einzeilige, Kleine Klassische Hausbar ohne Waschbecken mit Schrankfronten im Shaker-Stil, weißen Schränken, Arbeitsplatte aus Holz, Küchenrückwand in Weiß, Rückwand aus Holz, hellem Holzboden, beigem Boden und beiger Arbeitsplatte in Boston
Einzeilige, Kleine Klassische Hausbar ohne Waschbecken mit Schrankfronten im Shaker-Stil, weißen Schränken, Arbeitsplatte aus Holz, Küchenrückwand in Weiß, Rückwand aus Holz, hellem Holzboden, beigem Boden und beiger Arbeitsplatte in Boston

With a desire to embrace deep wood tones and a more 'rustic' approach to sets the bar apart from the rest of the Kitchen - we designed the small area to include reclaimed wood accents and custom pipe storage for bar essentials.

Einzeilige, Mittelgroße Moderne Hausbar ohne Waschbecken mit trockener Bar, flächenbündigen Schrankfronten, schwarzen Schränken, Arbeitsplatte aus Holz, Küchenrückwand in Beige, Rückwand aus Holz, Keramikboden, grauem Boden und beiger Arbeitsplatte in Paris
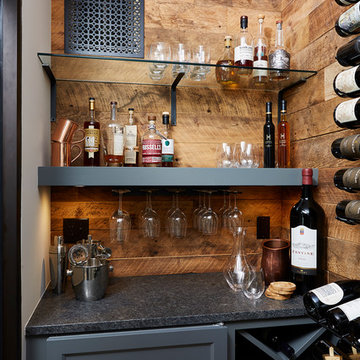
Einzeilige, Kleine Maritime Hausbar ohne Waschbecken mit grauen Schränken, Rückwand aus Holz und grauer Arbeitsplatte in Minneapolis

Built by: Ruben Alamillo
ruby2sday52@gmail.com
951.941.8304
This bar features a wine refrigerator at each end and doors applied to match the cabinet doors.
Materials used for this project are a 36”x 12’ Parota live edge slab for the countertop, paint grade plywood for the cabinets, and 1/2” x 2” x 12” wood planks that were painted & textured for the wall background. The shelves and decor provided by the designer.

Birchwood Construction had the pleasure of working with Jonathan Lee Architects to revitalize this beautiful waterfront cottage. Located in the historic Belvedere Club community, the home's exterior design pays homage to its original 1800s grand Southern style. To honor the iconic look of this era, Birchwood craftsmen cut and shaped custom rafter tails and an elegant, custom-made, screen door. The home is framed by a wraparound front porch providing incomparable Lake Charlevoix views.
The interior is embellished with unique flat matte-finished countertops in the kitchen. The raw look complements and contrasts with the high gloss grey tile backsplash. Custom wood paneling captures the cottage feel throughout the rest of the home. McCaffery Painting and Decorating provided the finishing touches by giving the remodeled rooms a fresh coat of paint.
Photo credit: Phoenix Photographic

Gäste willkommen.
Die integrierte Hausbar mit Weintemperierschrank und Bierzapfanlage bieten beste Verköstigung.
Einzeilige, Kleine Nordische Hausbar ohne Waschbecken mit trockener Bar, flächenbündigen Schrankfronten, hellbraunen Holzschränken, Arbeitsplatte aus Holz, Küchenrückwand in Grau, Rückwand aus Holz, hellem Holzboden, beigem Boden und grauer Arbeitsplatte in Sonstige
Einzeilige, Kleine Nordische Hausbar ohne Waschbecken mit trockener Bar, flächenbündigen Schrankfronten, hellbraunen Holzschränken, Arbeitsplatte aus Holz, Küchenrückwand in Grau, Rückwand aus Holz, hellem Holzboden, beigem Boden und grauer Arbeitsplatte in Sonstige
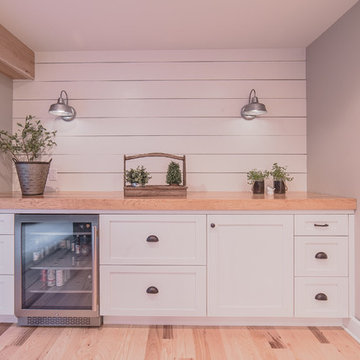
Einzeilige, Mittelgroße Country Hausbar ohne Waschbecken mit Bartresen, Schrankfronten im Shaker-Stil, weißen Schränken, Arbeitsplatte aus Holz, Küchenrückwand in Weiß, Rückwand aus Holz, hellem Holzboden und beigem Boden in Detroit
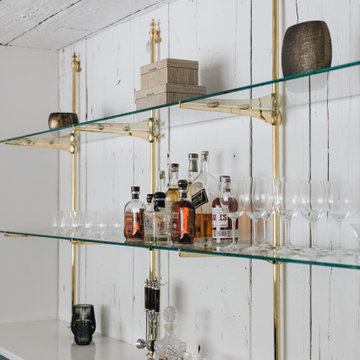
Einzeilige, Große Stilmix Hausbar ohne Waschbecken mit Bartheke, Glasfronten, blauen Schränken, Quarzwerkstein-Arbeitsplatte, Küchenrückwand in Weiß, Rückwand aus Holz, hellem Holzboden und weißer Arbeitsplatte in Grand Rapids

Elegant Wine Bar with Drop-Down Television
Einzeilige, Mittelgroße Moderne Hausbar ohne Waschbecken mit Bartresen, flächenbündigen Schrankfronten, grauen Schränken, Mineralwerkstoff-Arbeitsplatte, Rückwand aus Holz, Travertin, beigem Boden und Küchenrückwand in Blau in Charleston
Einzeilige, Mittelgroße Moderne Hausbar ohne Waschbecken mit Bartresen, flächenbündigen Schrankfronten, grauen Schränken, Mineralwerkstoff-Arbeitsplatte, Rückwand aus Holz, Travertin, beigem Boden und Küchenrückwand in Blau in Charleston
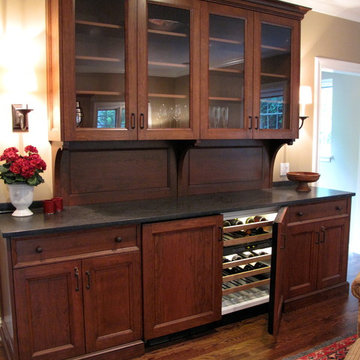
© 2012 Change Design Group
Einzeilige, Mittelgroße Klassische Hausbar ohne Waschbecken mit Bartresen, Schrankfronten mit vertiefter Füllung, dunklen Holzschränken, Speckstein-Arbeitsplatte, Küchenrückwand in Braun, Rückwand aus Holz, dunklem Holzboden und braunem Boden in Chicago
Einzeilige, Mittelgroße Klassische Hausbar ohne Waschbecken mit Bartresen, Schrankfronten mit vertiefter Füllung, dunklen Holzschränken, Speckstein-Arbeitsplatte, Küchenrückwand in Braun, Rückwand aus Holz, dunklem Holzboden und braunem Boden in Chicago
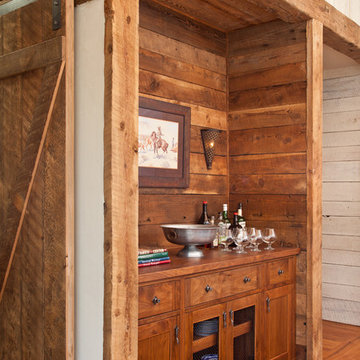
Einzeilige Urige Hausbar ohne Waschbecken mit hellbraunen Holzschränken, Arbeitsplatte aus Holz, Rückwand aus Holz, braunem Holzboden, brauner Arbeitsplatte, braunem Boden und Schrankfronten im Shaker-Stil in Sonstige
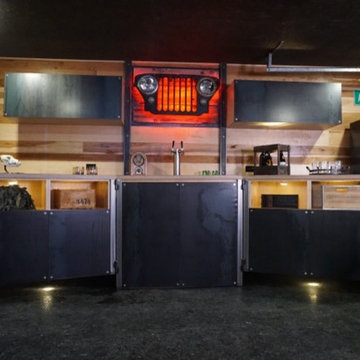
Einzeilige, Mittelgroße Rustikale Hausbar ohne Waschbecken mit Bartresen, flächenbündigen Schrankfronten, Küchenrückwand in Braun, Rückwand aus Holz, Laminat und schwarzem Boden in Salt Lake City
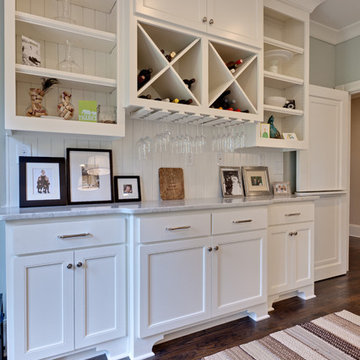
This mid-century home was given a complete overhaul, just love the way it turned out.
Mittelgroße, Einzeilige Klassische Hausbar ohne Waschbecken mit Schrankfronten mit vertiefter Füllung, weißen Schränken, Marmor-Arbeitsplatte, Küchenrückwand in Weiß, dunklem Holzboden und Rückwand aus Holz in Atlanta
Mittelgroße, Einzeilige Klassische Hausbar ohne Waschbecken mit Schrankfronten mit vertiefter Füllung, weißen Schränken, Marmor-Arbeitsplatte, Küchenrückwand in Weiß, dunklem Holzboden und Rückwand aus Holz in Atlanta
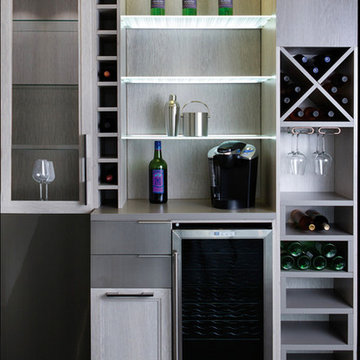
Floor-to-Ceiling Wine Bar
Einzeilige, Mittelgroße Moderne Hausbar ohne Waschbecken mit flächenbündigen Schrankfronten, grauen Schränken, Mineralwerkstoff-Arbeitsplatte, Küchenrückwand in Beige, Rückwand aus Holz, Travertin und schwarzem Boden in Charleston
Einzeilige, Mittelgroße Moderne Hausbar ohne Waschbecken mit flächenbündigen Schrankfronten, grauen Schränken, Mineralwerkstoff-Arbeitsplatte, Küchenrückwand in Beige, Rückwand aus Holz, Travertin und schwarzem Boden in Charleston
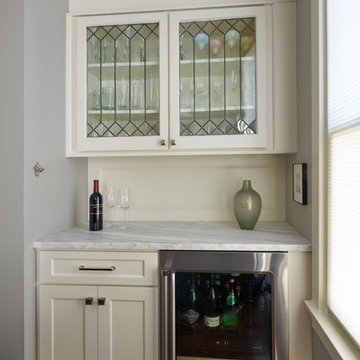
Einzeilige, Kleine Rustikale Hausbar ohne Waschbecken mit Bartresen, Schrankfronten im Shaker-Stil, weißen Schränken, dunklem Holzboden, Marmor-Arbeitsplatte, Küchenrückwand in Weiß, Rückwand aus Holz, braunem Boden und weißer Arbeitsplatte in Seattle
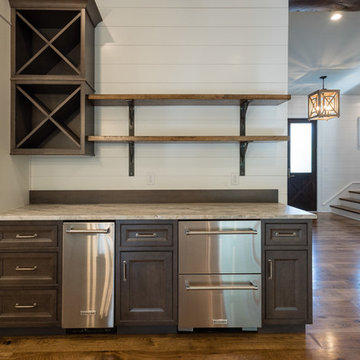
Insidesign
5933-D Peachtree Industrial Blvd.
Peachtree Corners, GA 30092
Einzeilige, Mittelgroße Landhaus Hausbar ohne Waschbecken mit Bartresen, Schrankfronten mit vertiefter Füllung, dunklen Holzschränken, Granit-Arbeitsplatte, Küchenrückwand in Weiß, Rückwand aus Holz, dunklem Holzboden und braunem Boden in Atlanta
Einzeilige, Mittelgroße Landhaus Hausbar ohne Waschbecken mit Bartresen, Schrankfronten mit vertiefter Füllung, dunklen Holzschränken, Granit-Arbeitsplatte, Küchenrückwand in Weiß, Rückwand aus Holz, dunklem Holzboden und braunem Boden in Atlanta

This is our very first Four Elements remodel show home! We started with a basic spec-level early 2000s walk-out bungalow, and transformed the interior into a beautiful modern farmhouse style living space with many custom features. The floor plan was also altered in a few key areas to improve livability and create more of an open-concept feel. Check out the shiplap ceilings with Douglas fir faux beams in the kitchen, dining room, and master bedroom. And a new coffered ceiling in the front entry contrasts beautifully with the custom wood shelving above the double-sided fireplace. Highlights in the lower level include a unique under-stairs custom wine & whiskey bar and a new home gym with a glass wall view into the main recreation area.
Hausbar ohne Waschbecken mit Rückwand aus Holz Ideen und Design
1