Haustür mit grauem Boden Ideen und Design
Suche verfeinern:
Budget
Sortieren nach:Heute beliebt
1 – 20 von 3.300 Fotos
1 von 3

Mittelgroße Klassische Haustür mit Einzeltür, hellbrauner Holzhaustür, weißer Wandfarbe, Schieferboden und grauem Boden in Nashville

The Balanced House was initially designed to investigate simple modular architecture which responded to the ruggedness of its Australian landscape setting.
This dictated elevating the house above natural ground through the construction of a precast concrete base to accentuate the rise and fall of the landscape. The concrete base is then complimented with the sharp lines of Linelong metal cladding and provides a deliberate contrast to the soft landscapes that surround the property.

Mittelgroße Landhaus Haustür mit gelber Wandfarbe, Schieferboden, Einzeltür, schwarzer Haustür, grauem Boden, Holzdielendecke und Wandpaneelen in New York

A long mudroom, with glass doors at either end, connects the new formal entry hall and the informal back hall to the kitchen.
Große Moderne Haustür mit weißer Wandfarbe, Porzellan-Bodenfliesen, blauer Haustür und grauem Boden in New York
Große Moderne Haustür mit weißer Wandfarbe, Porzellan-Bodenfliesen, blauer Haustür und grauem Boden in New York

Welcome home! A New wooden door with glass panes, new sconce, planters and door mat adds gorgeous curb appeal to this Cornelius home. The privacy glass allows natural light into the home and the warmth of real wood is always a show stopper. Taller planters give height to the plants on either side of the door. The clean lines of the sconce update the overall aesthetic.
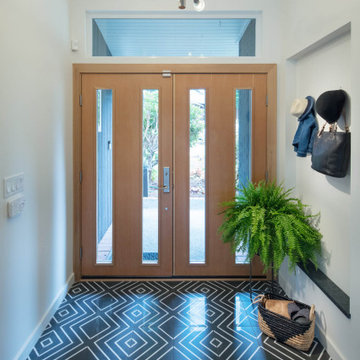
Entry- Tile & Niche
Moderne Haustür mit weißer Wandfarbe, Doppeltür, heller Holzhaustür, grauem Boden und Porzellan-Bodenfliesen in Seattle
Moderne Haustür mit weißer Wandfarbe, Doppeltür, heller Holzhaustür, grauem Boden und Porzellan-Bodenfliesen in Seattle
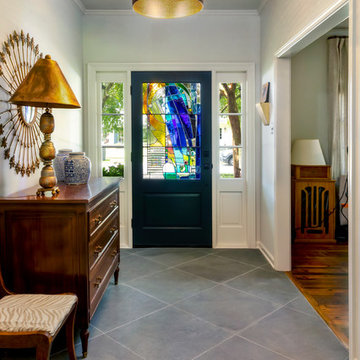
Mittelgroße Klassische Haustür mit grauer Wandfarbe, Einzeltür, blauer Haustür und grauem Boden in New Orleans
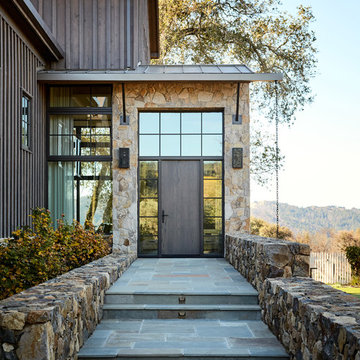
Amy A. Alper, Architect
Landscape Design by Merge Studio
Photos by John Merkl
Landhausstil Haustür mit beiger Wandfarbe, Einzeltür, dunkler Holzhaustür und grauem Boden in San Francisco
Landhausstil Haustür mit beiger Wandfarbe, Einzeltür, dunkler Holzhaustür und grauem Boden in San Francisco
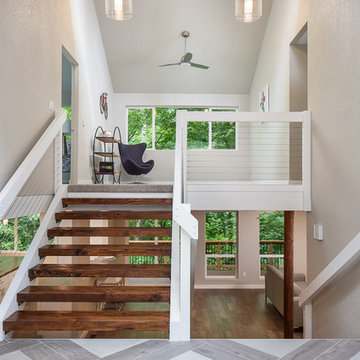
Large front entry of this split level received a new tile floor. Existing stair treads were refinished and stained. Cable railing was added to enhance the openness of the entry way.
Fred Ueckert

Joshua Caldwell
Geräumige Urige Haustür mit grauer Wandfarbe, Betonboden, Einzeltür, hellbrauner Holzhaustür und grauem Boden in Salt Lake City
Geräumige Urige Haustür mit grauer Wandfarbe, Betonboden, Einzeltür, hellbrauner Holzhaustür und grauem Boden in Salt Lake City

Große Landhaus Haustür mit grauer Wandfarbe, Betonboden, Einzeltür, dunkler Holzhaustür und grauem Boden in Sonstige
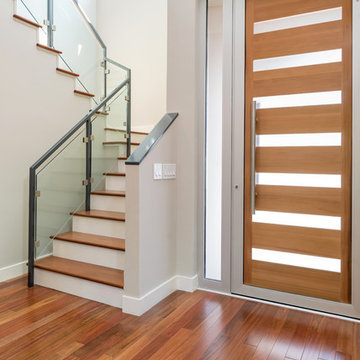
Boaz Meiri Photography
Große Moderne Haustür mit Einzeltür, heller Holzhaustür und grauem Boden in San Francisco
Große Moderne Haustür mit Einzeltür, heller Holzhaustür und grauem Boden in San Francisco

Moderne Haustür mit grauer Wandfarbe, Betonboden, Einzeltür, hellbrauner Holzhaustür und grauem Boden in Los Angeles
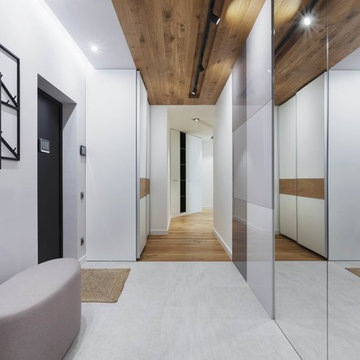
Аскар Кабжан
Mittelgroße Moderne Haustür mit weißer Wandfarbe, Porzellan-Bodenfliesen, Einzeltür, schwarzer Haustür und grauem Boden in Jekaterinburg
Mittelgroße Moderne Haustür mit weißer Wandfarbe, Porzellan-Bodenfliesen, Einzeltür, schwarzer Haustür und grauem Boden in Jekaterinburg

A Modern Farmhouse set in a prairie setting exudes charm and simplicity. Wrap around porches and copious windows make outdoor/indoor living seamless while the interior finishings are extremely high on detail. In floor heating under porcelain tile in the entire lower level, Fond du Lac stone mimicking an original foundation wall and rough hewn wood finishes contrast with the sleek finishes of carrera marble in the master and top of the line appliances and soapstone counters of the kitchen. This home is a study in contrasts, while still providing a completely harmonious aura.
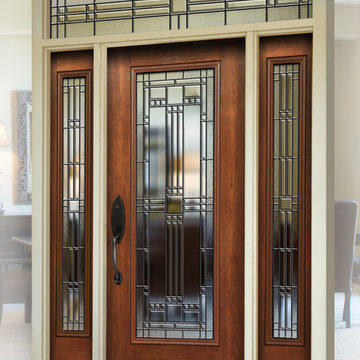
Stunning glass front door. Signet 460LEH fiberglass entry door with 160LEH Sidelites and 612/613LEH Transom. Shown in Cherry Woodgrain with Toffee stain.
Photo by ProVia.com

Mittelgroße Moderne Haustür mit grauer Haustür, grauer Wandfarbe, Betonboden, Einzeltür und grauem Boden in Sacramento

Copyrights: WA design
Mittelgroße Industrial Haustür mit Betonboden, grauem Boden, Einzeltür, Haustür aus Metall und weißer Wandfarbe in San Francisco
Mittelgroße Industrial Haustür mit Betonboden, grauem Boden, Einzeltür, Haustür aus Metall und weißer Wandfarbe in San Francisco

Moderne Haustür mit weißer Wandfarbe, Einzeltür, Haustür aus Glas, grauem Boden und gewölbter Decke in Sonstige

An original Sandy Cohen design mid-century house in Laurelhurst neighborhood in Seattle. The house was originally built for illustrator Irwin Caplan, known for the "Famous Last Words" comic strip in the Saturday Evening Post. The residence was recently bought from Caplan’s estate by new owners, who found that it ultimately needed both cosmetic and functional upgrades. A renovation led by SHED lightly reorganized the interior so that the home’s midcentury character can shine.
LEICHT cabinet in frosty white c-channel in alum color. Wrap in custom VG Fir panel.
DWELL Magazine article
DeZeen article
Design by SHED Architecture & Design
Photography by: Rafael Soldi
Haustür mit grauem Boden Ideen und Design
1