Haustür mit Ziegelwänden Ideen und Design
Suche verfeinern:
Budget
Sortieren nach:Heute beliebt
1 – 20 von 250 Fotos
1 von 3

Kathy Peden Photography
Mittelgroße Landhausstil Haustür mit Einzeltür, Haustür aus Glas und Ziegelwänden in Denver
Mittelgroße Landhausstil Haustür mit Einzeltür, Haustür aus Glas und Ziegelwänden in Denver

We remodeled this unassuming mid-century home from top to bottom. An entire third floor and two outdoor decks were added. As a bonus, we made the whole thing accessible with an elevator linking all three floors.
The 3rd floor was designed to be built entirely above the existing roof level to preserve the vaulted ceilings in the main level living areas. Floor joists spanned the full width of the house to transfer new loads onto the existing foundation as much as possible. This minimized structural work required inside the existing footprint of the home. A portion of the new roof extends over the custom outdoor kitchen and deck on the north end, allowing year-round use of this space.
Exterior finishes feature a combination of smooth painted horizontal panels, and pre-finished fiber-cement siding, that replicate a natural stained wood. Exposed beams and cedar soffits provide wooden accents around the exterior. Horizontal cable railings were used around the rooftop decks. Natural stone installed around the front entry enhances the porch. Metal roofing in natural forest green, tie the whole project together.
On the main floor, the kitchen remodel included minimal footprint changes, but overhauling of the cabinets and function. A larger window brings in natural light, capturing views of the garden and new porch. The sleek kitchen now shines with two-toned cabinetry in stained maple and high-gloss white, white quartz countertops with hints of gold and purple, and a raised bubble-glass chiseled edge cocktail bar. The kitchen’s eye-catching mixed-metal backsplash is a fun update on a traditional penny tile.
The dining room was revamped with new built-in lighted cabinetry, luxury vinyl flooring, and a contemporary-style chandelier. Throughout the main floor, the original hardwood flooring was refinished with dark stain, and the fireplace revamped in gray and with a copper-tile hearth and new insert.
During demolition our team uncovered a hidden ceiling beam. The clients loved the look, so to meet the planned budget, the beam was turned into an architectural feature, wrapping it in wood paneling matching the entry hall.
The entire day-light basement was also remodeled, and now includes a bright & colorful exercise studio and a larger laundry room. The redesign of the washroom includes a larger showering area built specifically for washing their large dog, as well as added storage and countertop space.
This is a project our team is very honored to have been involved with, build our client’s dream home.
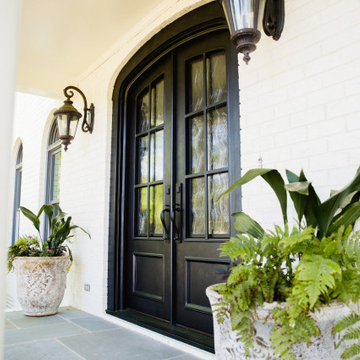
Giving this home a classic charm and contemporary appeal, these Charcoal-finished, custom double iron doors feature insulated glass and high-quality hardware.

The Williamsburg fixture was originally produced from a colonial design. We often use this fixture in both primary and secondary areas. The Williamsburg naturally complements the French Quarter lantern and is often paired with this fixture. The bracket mount Williamsburg is available in natural gas, liquid propane, and electric. *10" & 12" are not available in gas.
Standard Lantern Sizes
Height Width Depth
10.0" 7.25" 6.0"
12.0" 8.75" 7.5"
14.0" 10.25" 9.0"
15.0" 7.25" 6.0"
16.0" 10.25" 9.0"
18.0" 8.75" 7.5"
22.0" 10.25" 9.0"

a mid-century door pull detail at the smooth rose color entry panel complements and contrasts the texture and tone of the black brick exterior wall at the front facade

Recuperamos algunas paredes de ladrillo. Nos dan textura a zonas de paso y también nos ayudan a controlar los niveles de humedad y, por tanto, un mayor confort climático.
Creamos una amplia zona de almacenaje en la entrada integrando la puerta corredera del salón y las instalaciones generales de la vivienda.
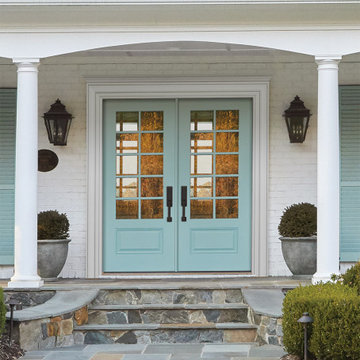
Fiberglass 3/4 View SDL 1-Panel door by Jeld-Wen in Serenity
Moderne Haustür mit weißer Wandfarbe, Doppeltür, blauer Haustür und Ziegelwänden in Austin
Moderne Haustür mit weißer Wandfarbe, Doppeltür, blauer Haustür und Ziegelwänden in Austin

Geräumige Moderne Haustür mit weißer Wandfarbe, Betonboden, Drehtür, Haustür aus Metall, grauem Boden, gewölbter Decke und Ziegelwänden in Charleston

#thevrindavanproject
ranjeet.mukherjee@gmail.com thevrindavanproject@gmail.com
https://www.facebook.com/The.Vrindavan.Project
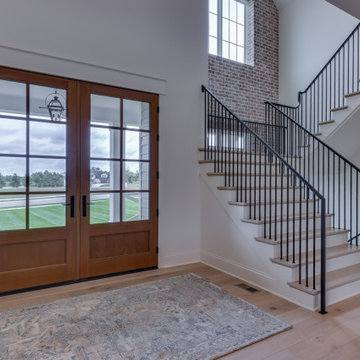
Photos by Mark Myers of Myers Imaging
Haustür mit weißer Wandfarbe, hellem Holzboden, Doppeltür und Ziegelwänden in Indianapolis
Haustür mit weißer Wandfarbe, hellem Holzboden, Doppeltür und Ziegelwänden in Indianapolis
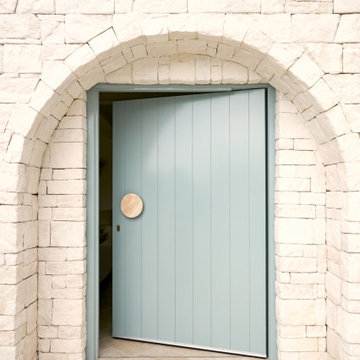
Another beautiful project by Three Birds Renovations. A little slice of Spain in Sydney. The owners will feel like they're on a Mediterranean island vaccay every day.
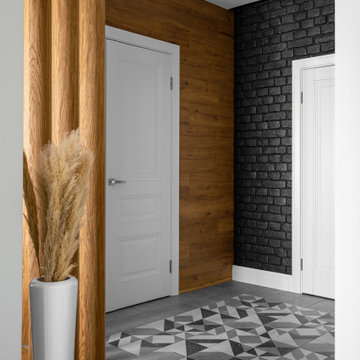
Прихожая
Mittelgroße Moderne Haustür mit schwarzer Wandfarbe, Porzellan-Bodenfliesen, Einzeltür, weißer Haustür, grauem Boden und Ziegelwänden in Sankt Petersburg
Mittelgroße Moderne Haustür mit schwarzer Wandfarbe, Porzellan-Bodenfliesen, Einzeltür, weißer Haustür, grauem Boden und Ziegelwänden in Sankt Petersburg
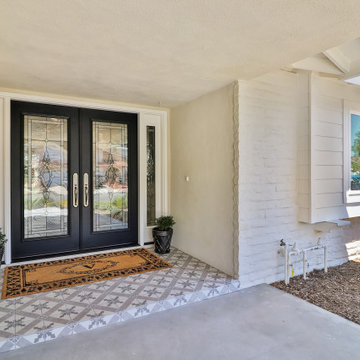
Mittelgroße Klassische Haustür mit beiger Wandfarbe, Keramikboden, Doppeltür, schwarzer Haustür, grauem Boden und Ziegelwänden in Los Angeles
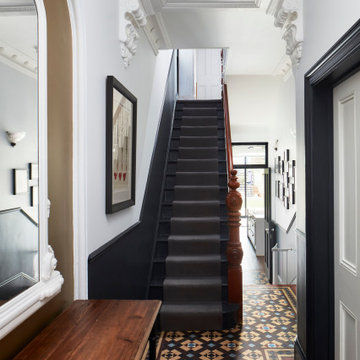
Lincoln Road is our renovation and extension of a Victorian house in East Finchley, North London. It was driven by the will and enthusiasm of the owners, Ed and Elena, who's desire for a stylish and contemporary family home kept the project focused on achieving their goals.
Our design contrasts restored Victorian interiors with a strikingly simple, glass and timber kitchen extension - and matching loft home office.

Recuperamos algunas paredes de ladrillo. Nos dan textura a zonas de paso y también nos ayudan a controlar los niveles de humedad y, por tanto, un mayor confort climático.
Creamos una amplia zona de almacenaje en la entrada integrando la puerta corredera del salón y las instalaciones generales de la vivienda.

We remodeled this Spanish Style home. The white paint gave it a fresh modern feel.
Heather Ryan, Interior Designer
H.Ryan Studio - Scottsdale, AZ
www.hryanstudio.com
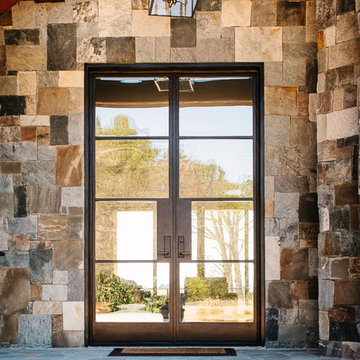
Adding a statement to a beautiful home was as simple as customizing a double door entryway with sleek, wrought iron lines and a Charcoal finish.
Große Moderne Haustür mit Doppeltür und Ziegelwänden in Charlotte
Große Moderne Haustür mit Doppeltür und Ziegelwänden in Charlotte
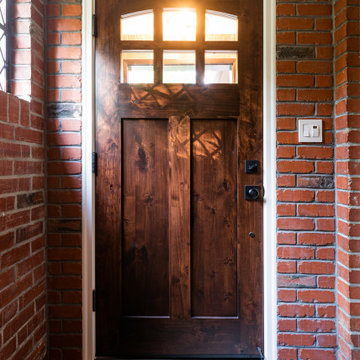
Mittelgroße Klassische Haustür mit roter Wandfarbe, Keramikboden, Einzeltür, dunkler Holzhaustür, grauem Boden und Ziegelwänden in Sacramento
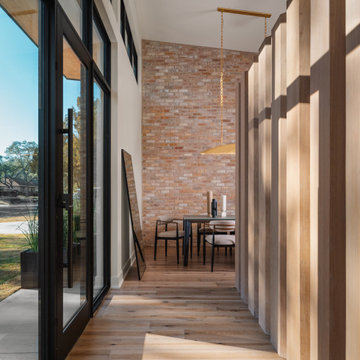
Mittelgroße Retro Haustür mit weißer Wandfarbe, hellem Holzboden, Einzeltür, Haustür aus Glas und Ziegelwänden in Austin
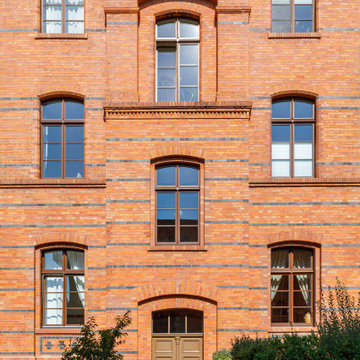
Eingang des denkmalgeschützten Wohngebäudes
Klassische Haustür mit oranger Wandfarbe, Doppeltür, brauner Haustür und Ziegelwänden in Berlin
Klassische Haustür mit oranger Wandfarbe, Doppeltür, brauner Haustür und Ziegelwänden in Berlin
Haustür mit Ziegelwänden Ideen und Design
1